1525 N Woodridge Dr, Wichita, KS 67206
Local realty services provided by:Better Homes and Gardens Real Estate Wostal Realty
1525 N Woodridge Dr,Wichita, KS 67206
$480,000
- 4 Beds
- 4 Baths
- 3,509 sq. ft.
- Single family
- Pending
Listed by: chris greene
Office: real broker, llc.
MLS#:664554
Source:South Central Kansas MLS
Price summary
- Price:$480,000
- Price per sq. ft.:$136.79
About this home
This is THE ONE. Welcome to this beautifully updated 4-bedroom, 3.5-bath, 2-story home has all the space, style, and updates you’ve been hoping for- plus a few extras you didn’t know you needed. The main floor flows effortlessly with LVP flooring throughout (because who needs to stress over spills?)- except for the cozy living room, which keeps its plush carpet for maximum comfy relaxing time. You’ll also find a formal dining room, formal sitting area, and a brand-new kitchen with modern finishes and a bright eating nook that practically invites your morning coffee. Upstairs, all four bedrooms are tucked away for privacy. The primary suite feels like a mini spa retreat, featuring a fully redone master bath with an accent wall, garden tub, and a fully tiled shower that’ll make you want to linger just a bit longer. The other bathrooms? Yep- all renovated too. Head down to the basement for a massive rec/family room, perfect for a gaming zone or that epic home theater setup you’ve been talking about. Outside, the home’s curb appeal is on point with new front siding, fresh concrete in the backyard, and new sod that’s greener than your neighbor’s (no judgment). Plus, a screened in portion of the back patio will make it a breeze to enjoy your time outside (without the bugs). Add in a dual-zone HVAC system and fresh interior paint throughout, and this home is truly move-in ready. So if you’ve been waiting for “the one”- congratulations, you just found it.
Contact an agent
Home facts
- Year built:1985
- Listing ID #:664554
- Added:97 day(s) ago
- Updated:February 13, 2026 at 12:33 AM
Rooms and interior
- Bedrooms:4
- Total bathrooms:4
- Full bathrooms:3
- Half bathrooms:1
- Living area:3,509 sq. ft.
Heating and cooling
- Cooling:Central Air, Electric, Zoned
- Heating:Forced Air, Natural Gas, Zoned
Structure and exterior
- Roof:Composition
- Year built:1985
- Building area:3,509 sq. ft.
- Lot area:0.25 Acres
Schools
- High school:Southeast
- Middle school:Coleman
- Elementary school:Minneha
Utilities
- Sewer:Sewer Available
Finances and disclosures
- Price:$480,000
- Price per sq. ft.:$136.79
- Tax amount:$5,299 (2024)
New listings near 1525 N Woodridge Dr
- New
 $120,000Active4 beds 2 baths1,120 sq. ft.
$120,000Active4 beds 2 baths1,120 sq. ft.1527 S Water St, Wichita, KS 67213
ASHER HOUSE REALTY - New
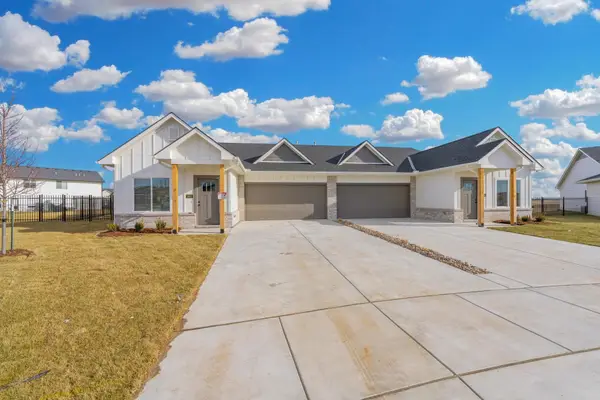 $497,800Active-- beds -- baths2,960 sq. ft.
$497,800Active-- beds -- baths2,960 sq. ft.711 N Rainbow Lake Suite 100, Wichita, KS 67235
RE/MAX PREMIER - New
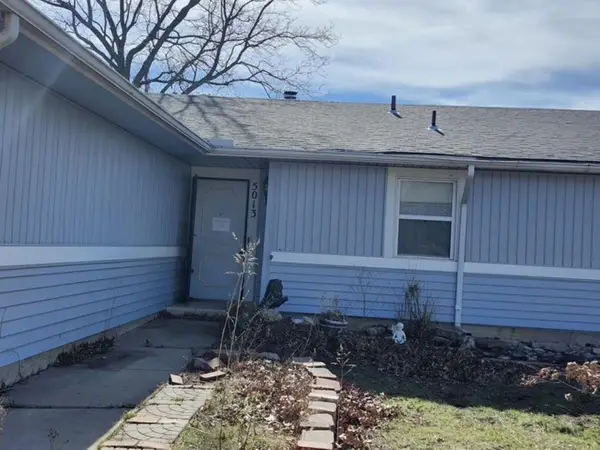 $130,000Active3 beds 2 baths1,370 sq. ft.
$130,000Active3 beds 2 baths1,370 sq. ft.5013 Looman St, Wichita, KS 67220
NEXTHOME PROFESSIONALS - Open Sun, 2 to 4pmNew
 $300,000Active4 beds 3 baths2,218 sq. ft.
$300,000Active4 beds 3 baths2,218 sq. ft.8914 W Meadow Knoll Ct, Wichita, KS 67205
BERKSHIRE HATHAWAY PENFED REALTY - Open Sun, 2 to 4pmNew
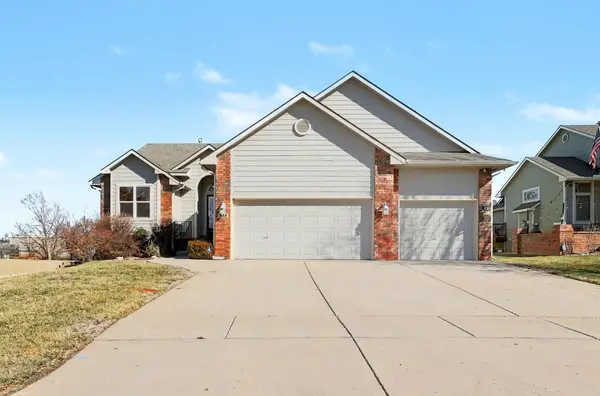 $300,000Active3 beds 3 baths2,355 sq. ft.
$300,000Active3 beds 3 baths2,355 sq. ft.338 S Nineiron St, Wichita, KS 67235
BERKSHIRE HATHAWAY PENFED REALTY - New
 $345,000Active5 beds 3 baths2,223 sq. ft.
$345,000Active5 beds 3 baths2,223 sq. ft.1616 N Bellick St, Wichita, KS 67235
NEXTHOME PROFESSIONALS - New
 $60,000Active2 beds 1 baths770 sq. ft.
$60,000Active2 beds 1 baths770 sq. ft.1650 S Sedgwick, Wichita, KS 67213
ERA GREAT AMERICAN REALTY - New
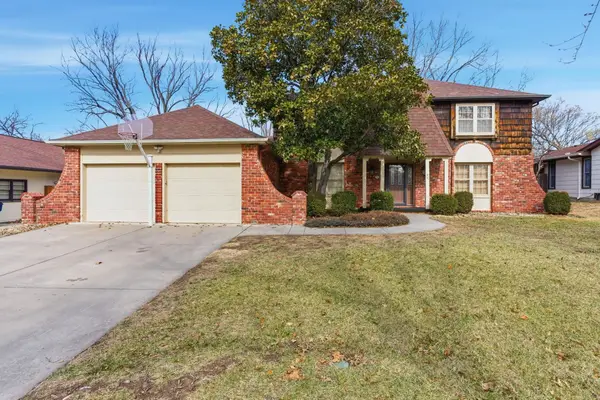 $334,999Active4 beds 4 baths3,604 sq. ft.
$334,999Active4 beds 4 baths3,604 sq. ft.8220 E Brentmoor St, Wichita, KS 67206
REECE NICHOLS SOUTH CENTRAL KANSAS - New
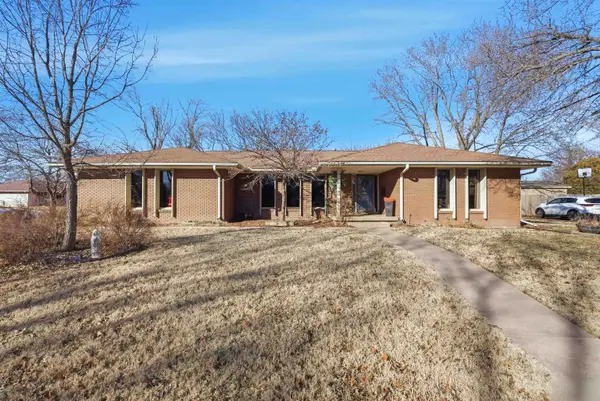 $275,000Active3 beds 3 baths2,344 sq. ft.
$275,000Active3 beds 3 baths2,344 sq. ft.5702 E Rockhill St, Wichita, KS 67208
BERKSHIRE HATHAWAY PENFED REALTY - New
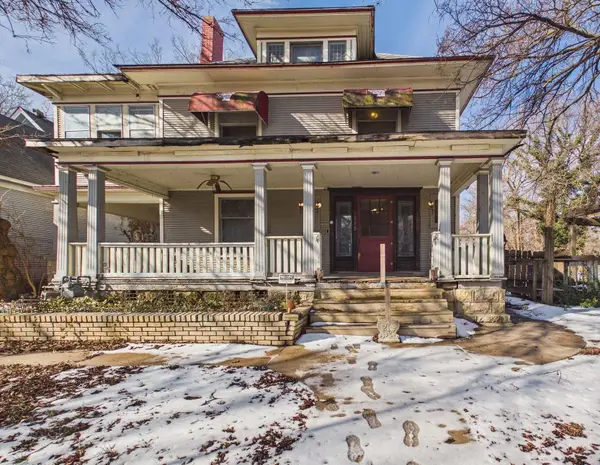 $140,000Active3 beds 2 baths2,944 sq. ft.
$140,000Active3 beds 2 baths2,944 sq. ft.1545 N Park Pl, Wichita, KS 67203
LPT REALTY, LLC

