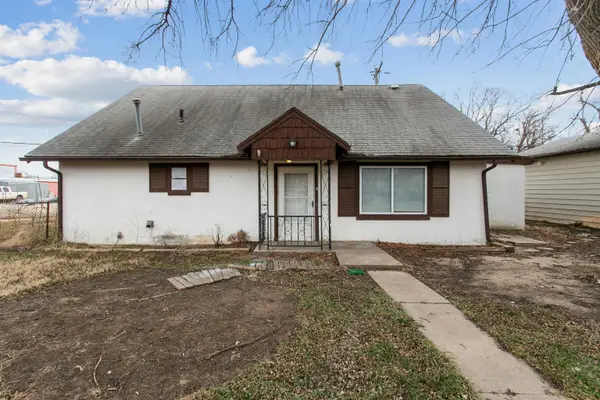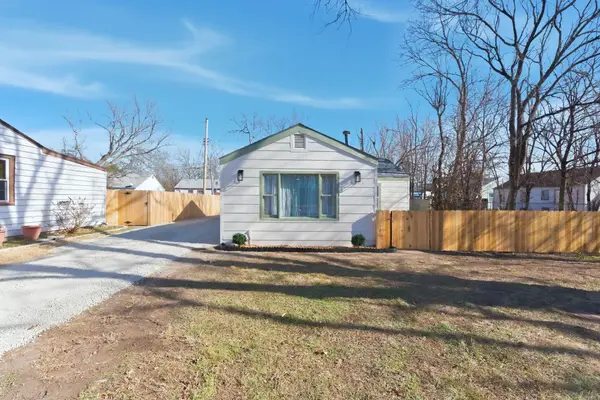1536 N Gatewood Ct, Wichita, KS 67206
Local realty services provided by:Better Homes and Gardens Real Estate Wostal Realty
Listed by: kevin pham
Office: berkshire hathaway penfed realty
MLS#:663481
Source:South Central Kansas MLS
Price summary
- Price:$1,325,000
- Price per sq. ft.:$190.1
About this home
New DaVinci roof-About $110k. New driveway and concrete work about $36K. New window treatment/blinds about $35k, the front window blinds are motorized. Updated both fireplaces about $11k. New carpet in the basement. All new can lights on the exterior. Added more can lights in the interior. Replaced exterior front porch and courtyard light fixtures and chandelier to very high end light fixtures. All new epoxy garage flooring and painted the entire garage. New landscaping. Better than new, completely remodeled, situated on a large cul-de-sac lot with lots of privacy, no backyard neighbors, beautiful curb appeal, professional landscaping, side load garage, circular driveway, all brick construction, 19 foot ceilings, lots of natural light, open floor plan, beautiful wood floors almost in all rooms, large foyer, oversized double glass front doors, new updated kitchen with top of the line appliances and high end materials, everything you need is on the main floor including huge laundry room, butler pantry, 2 dining rooms, main huge main floor family room, very nice wet bars, both on main floor and basement, office space, beautiful light fixtures, very nice and large screened in porch, 3 fireplaces, three patios with lots of privacy. Special butler pantry hidden behind the mirror wall in the formal dining room. This home is perfect for everyday living and entertaining with a main floor temperature controlled wine cellar. This home is located in one of the most desirable neighborhoods in East Wichita called Country Place, only a few minutes away from all the best that Wichita has to offer, Wichita Country Club, both private and public schools, shopping and dining. This home has been professionally updated and added a few rooms. Must see to appreciate. OWNER UPDATES: Garage cabinetry, custom laundry room/butler's pantry, new chandeliers, hardwood floors upstairs and master bedroom, new kitchen granite counters, exterior paint, interior paint, screened in porch, fenced in garden, all exterior landscaping and lighting, Thrasher system installed with 20 yr warranty, all new interior lighting, TV's included, kitchen updates, new front doors and exterior lighting fixtures, new sliding doors off formal living room, powered awning, new hot water heater, wrought iron front work, cabinet lighting throughout, Lutron light switches, and HVAC serviced bi-annually.
Contact an agent
Home facts
- Year built:1983
- Listing ID #:663481
- Added:97 day(s) ago
- Updated:January 21, 2026 at 11:48 PM
Rooms and interior
- Bedrooms:5
- Total bathrooms:7
- Full bathrooms:5
- Half bathrooms:2
- Living area:6,970 sq. ft.
Heating and cooling
- Cooling:Central Air, Electric, Zoned
- Heating:Forced Air, Natural Gas, Zoned
Structure and exterior
- Roof:Tile
- Year built:1983
- Building area:6,970 sq. ft.
- Lot area:0.53 Acres
Schools
- High school:Southeast
- Middle school:Coleman
- Elementary school:Price-Harris
Utilities
- Sewer:Sewer Available
Finances and disclosures
- Price:$1,325,000
- Price per sq. ft.:$190.1
- Tax amount:$16,881 (2024)
New listings near 1536 N Gatewood Ct
- New
 $140,000Active3 beds 1 baths1,388 sq. ft.
$140,000Active3 beds 1 baths1,388 sq. ft.1836 S Laura Ave, Wichita, KS 67211
REECE NICHOLS SOUTH CENTRAL KANSAS - New
 $20,000Active2 beds 1 baths810 sq. ft.
$20,000Active2 beds 1 baths810 sq. ft.1539 S Pershing Ave, Wichita, KS 67218
BRICKTOWN ICT REALTY - New
 $94,500Active3 beds 1 baths972 sq. ft.
$94,500Active3 beds 1 baths972 sq. ft.3320 S Palisade, Wichita, KS 67217
FOX REALTY, INC.  $287,195Pending3 beds 2 baths1,445 sq. ft.
$287,195Pending3 beds 2 baths1,445 sq. ft.11811 E Mount Vernon Rd, Wichita, KS 67207
GOLDEN, INC. $241,375Pending2 beds 2 baths1,118 sq. ft.
$241,375Pending2 beds 2 baths1,118 sq. ft.11815 E Mount Vernon Rd, Wichita, KS 67207
GOLDEN, INC. $300,742Pending3 beds 2 baths1,419 sq. ft.
$300,742Pending3 beds 2 baths1,419 sq. ft.1906 S Lynnrae St, Wichita, KS 67207
GOLDEN, INC. $239,133Pending3 beds 3 baths1,092 sq. ft.
$239,133Pending3 beds 3 baths1,092 sq. ft.11803 E Mount Vernon Rd, Wichita, KS 67207
GOLDEN, INC.- New
 $275,000Active3 beds 3 baths1,783 sq. ft.
$275,000Active3 beds 3 baths1,783 sq. ft.3590 N Cameron St, Wichita, KS 67226
RE/MAX PREMIER - New
 $137,500Active3 beds 1 baths882 sq. ft.
$137,500Active3 beds 1 baths882 sq. ft.2368 N Payne Ave, Wichita, KS 67204
REAL BROKER, LLC - Open Sat, 2 to 4pmNew
 $120,000Active3 beds 1 baths1,124 sq. ft.
$120,000Active3 beds 1 baths1,124 sq. ft.1614 N New York Ave, Wichita, KS 67214
KELLER WILLIAMS HOMETOWN PARTNERS
