15414 E Hazel Nut St, Wichita, KS 67230
Local realty services provided by:Better Homes and Gardens Real Estate Wostal Realty
15414 E Hazel Nut St,Wichita, KS 67230
$440,000
- 5 Beds
- 3 Baths
- 3,122 sq. ft.
- Single family
- Active
Listed by: josh roy, nick weidner
Office: keller williams hometown partners
MLS#:662361
Source:South Central Kansas MLS
Price summary
- Price:$440,000
- Price per sq. ft.:$140.94
About this home
Welcome home to 15414 E Hazel Nut St, a stunning 5-bedroom, 3-bathroom home built in 2023. From the moment you arrive, you’ll be impressed with the curb appeal - beautiful landscaping capped off by the calming waterfall feature at the front entrance. Step inside to luxury with an open floor plan with built-in shelving, a living room highlighted by soaring windows, and a gorgeous fireplace as the centerpiece. The kitchen and dining combo is designed for both function and style, featuring granite countertops, an island, and plenty of space for gatherings. Just off the kitchen, a mudroom and laundry area with built-in shelving adds everyday convenience. The oversized primary suite is a true retreat with a large bathroom offering twin sinks, a walk-in shower, and a relaxing tub. Two additional bedrooms and another full bathroom complete the main level. Downstairs, the fully finished walkout basement expands your living space with a huge family room, an electric fireplace, a wet bar, two full bedrooms, and another full bathroom. Outside, enjoy a deck overlooking the fenced backyard with a serene pond view. As part of this neighborhood, you’ll also have access to the community pool — perfect for summer days. Don’t miss the opportunity to own this move-in-ready home with modern style and thoughtful details throughout. Schedule your showing today!
Contact an agent
Home facts
- Year built:2023
- Listing ID #:662361
- Added:85 day(s) ago
- Updated:December 19, 2025 at 04:14 PM
Rooms and interior
- Bedrooms:5
- Total bathrooms:3
- Full bathrooms:3
- Living area:3,122 sq. ft.
Heating and cooling
- Cooling:Central Air, Electric
- Heating:Forced Air, Natural Gas
Structure and exterior
- Roof:Composition
- Year built:2023
- Building area:3,122 sq. ft.
- Lot area:0.22 Acres
Schools
- High school:Southeast
- Middle school:Christa McAuliffe Academy K-8
- Elementary school:Christa McAuliffe Academy K-8
Utilities
- Sewer:Sewer Available
Finances and disclosures
- Price:$440,000
- Price per sq. ft.:$140.94
- Tax amount:$5,336 (2024)
New listings near 15414 E Hazel Nut St
- New
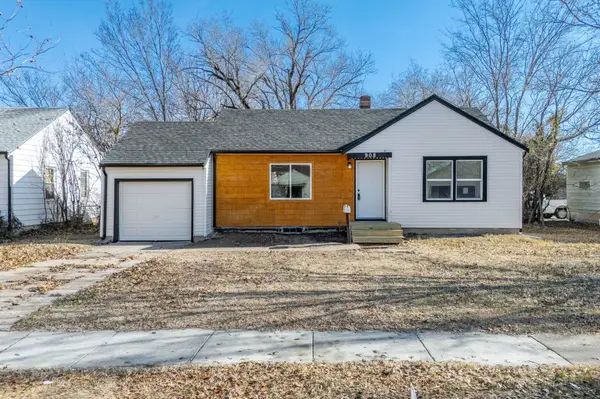 $165,000Active2 beds 1 baths1,084 sq. ft.
$165,000Active2 beds 1 baths1,084 sq. ft.908 N Ridgewood Dr, Wichita, KS 67208
LANGE REAL ESTATE - New
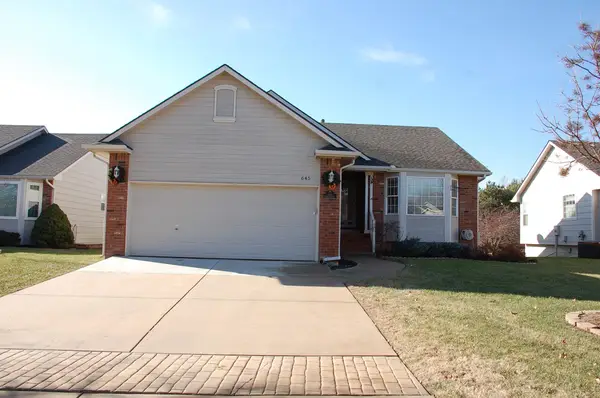 $348,900Active3 beds 3 baths2,060 sq. ft.
$348,900Active3 beds 3 baths2,060 sq. ft.645 N Cedar Downs Cir, Wichita, KS 67235
BERKSHIRE HATHAWAY PENFED REALTY - New
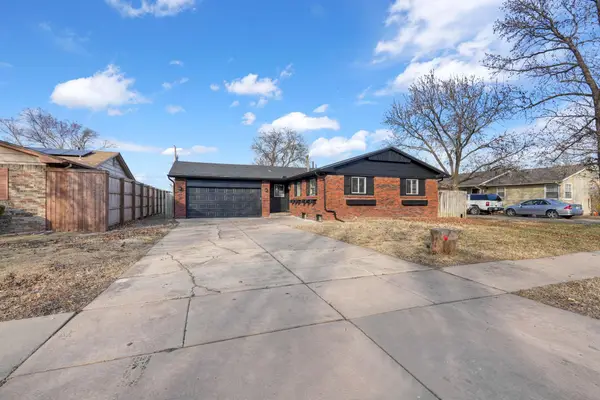 $265,000Active3 beds 3 baths2,500 sq. ft.
$265,000Active3 beds 3 baths2,500 sq. ft.8208 E Grail St, Wichita, KS 67207
REECE NICHOLS SOUTH CENTRAL KANSAS - New
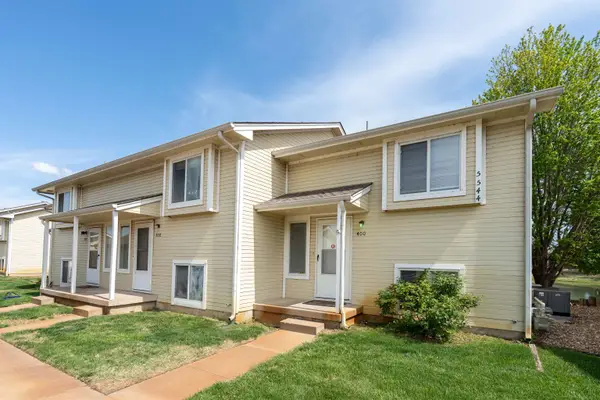 $77,000Active2 beds 2 baths1,080 sq. ft.
$77,000Active2 beds 2 baths1,080 sq. ft.5510 S Gold St, Unit 200, Wichita, KS 67217
HERITAGE 1ST REALTY - New
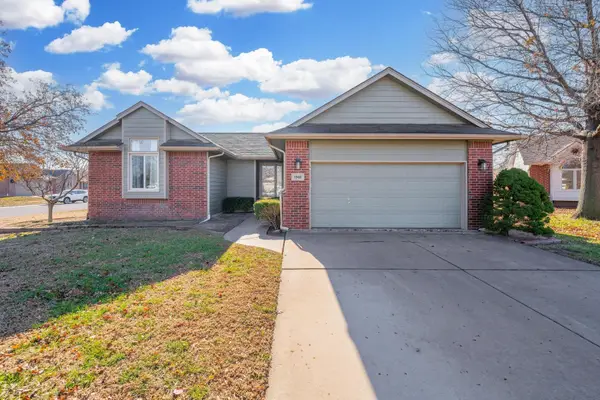 $265,000Active4 beds 3 baths2,231 sq. ft.
$265,000Active4 beds 3 baths2,231 sq. ft.1949 N Stoney Point Ct, Wichita, KS 67212
COLLINS & ASSOCIATES 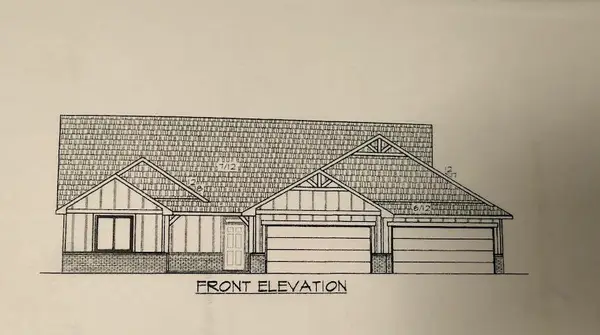 $404,000Pending3 beds 3 baths1,854 sq. ft.
$404,000Pending3 beds 3 baths1,854 sq. ft.2709 S Clear Creek St, Wichita, KS 67230
KELLER WILLIAMS SIGNATURE PARTNERS, LLC- New
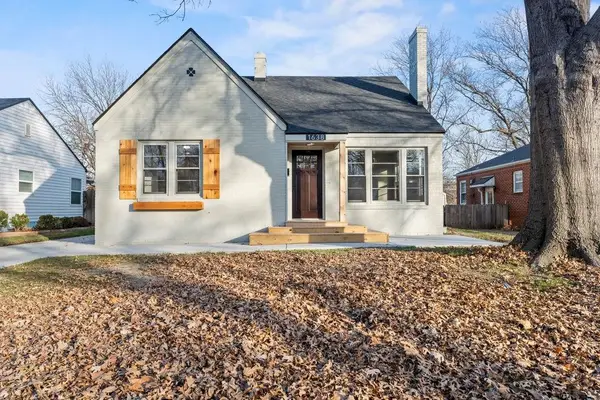 $324,900Active3 beds 2 baths2,112 sq. ft.
$324,900Active3 beds 2 baths2,112 sq. ft.1638 N Hood St, Wichita, KS 67203
PINNACLE REALTY GROUP - New
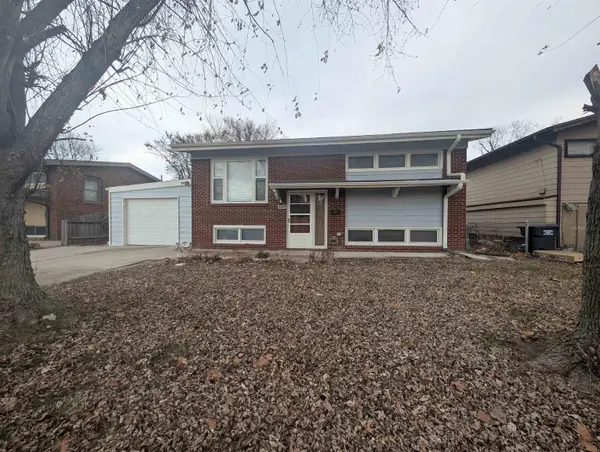 $165,000Active4 beds 2 baths1,550 sq. ft.
$165,000Active4 beds 2 baths1,550 sq. ft.2204 S Bennett St, Wichita, KS 67213
ABODE REAL ESTATE - New
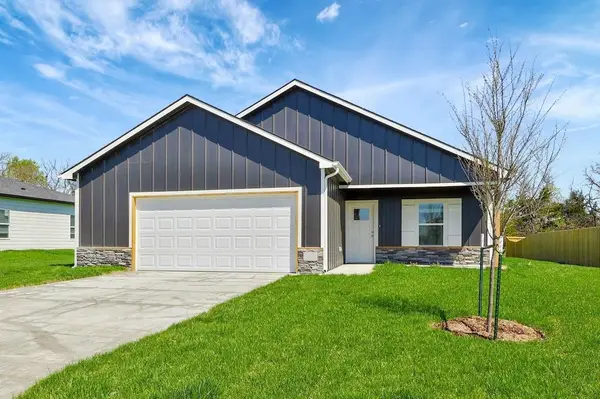 $260,990Active3 beds 2 baths1,388 sq. ft.
$260,990Active3 beds 2 baths1,388 sq. ft.3571 E Hollandale St, Derby, KS 67037
BERKSHIRE HATHAWAY PENFED REALTY - New
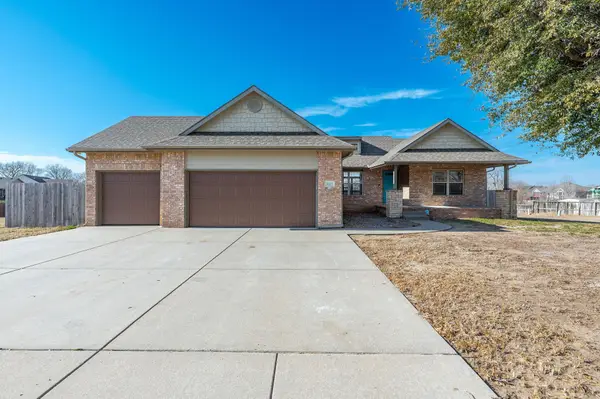 $310,000Active5 beds 3 baths2,907 sq. ft.
$310,000Active5 beds 3 baths2,907 sq. ft.5421 S Pattie St, Wichita, KS 67216
AT HOME WICHITA REAL ESTATE
