1719 S Grove, Wichita, KS 67211
Local realty services provided by:Better Homes and Gardens Real Estate Wostal Realty
Listed by:danielle wildeman
Office:reece nichols south central kansas
MLS#:662732
Source:South Central Kansas MLS
Price summary
- Price:$166,500
- Price per sq. ft.:$111.67
About this home
Welcome to 1719 S Grove, a delightful ranch home with 3 bedrooms, original hardwood flooring, the living area, hallway, and one bedroom were refinished in the last few years! Enjoy the updated kitchen with Corian counters, a composite deep sink, luxury vinyl flooring for easy cleaning everyday living, a recently replaced garbage disposal, all stainless appliances, including a gas stove, microwave, dishwasher, and refrigerator. The seller replaced all with windows approximately 6 years ago, roof is 8 years of age, the exterior is all hardy board siding, water heater is 2 yrs old, and the AC is 4 years old. Enjoy the gorgeous hall bath remodel with newer flooring, composite shower/tub, new vanity, and faucet fixtures, updated and ready to enjoy by the new owner. Take a look at the detached oversized 2 car garage, it is 23 feet 5 inches wide and 27 feet deep. All the attached shelving and storage cabinets remain with the sale of the property! There is a dedicated 30-amp outlet on the exterior for a camper if the new buyer would want it. The fully finished basement has a newer ceiling installed, nice family room area, bonus office, a walk-in cedar lined storage closet, and a roomy mechanical room with the laundry set up, a sink, shower, and ample storage! The backyard has a firepit, separate storage building, fully fenced, and the above ground pool stays! This is a great starter home that has been very well maintained and cared for over the years!
Contact an agent
Home facts
- Year built:1942
- Listing ID #:662732
- Added:1 day(s) ago
- Updated:October 03, 2025 at 03:43 AM
Rooms and interior
- Bedrooms:3
- Total bathrooms:1
- Full bathrooms:1
- Living area:1,491 sq. ft.
Heating and cooling
- Cooling:Central Air, Electric
- Heating:Forced Air, Natural Gas
Structure and exterior
- Roof:Composition
- Year built:1942
- Building area:1,491 sq. ft.
- Lot area:0.21 Acres
Schools
- High school:East
- Middle school:Mead
- Elementary school:Linwood
Utilities
- Sewer:Sewer Available
Finances and disclosures
- Price:$166,500
- Price per sq. ft.:$111.67
- Tax amount:$1,549 (2024)
New listings near 1719 S Grove
- New
 $210,000Active3 beds 2 baths1,275 sq. ft.
$210,000Active3 beds 2 baths1,275 sq. ft.4603 S Kessler St, Wichita, KS 67217
LPT REALTY, LLC - New
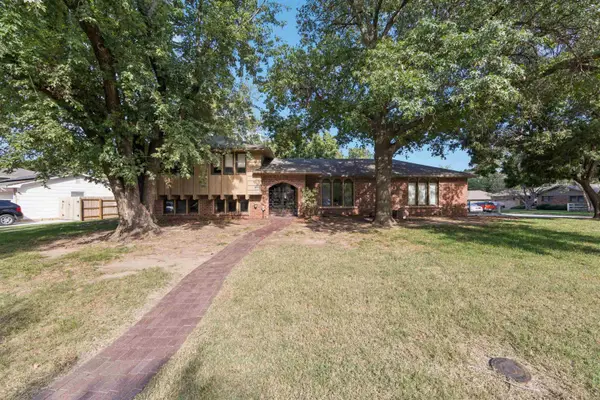 $265,000Active3 beds 3 baths2,463 sq. ft.
$265,000Active3 beds 3 baths2,463 sq. ft.1138 N Chipper Ln, Wichita, KS 67212
COLDWELL BANKER PLAZA REAL ESTATE - New
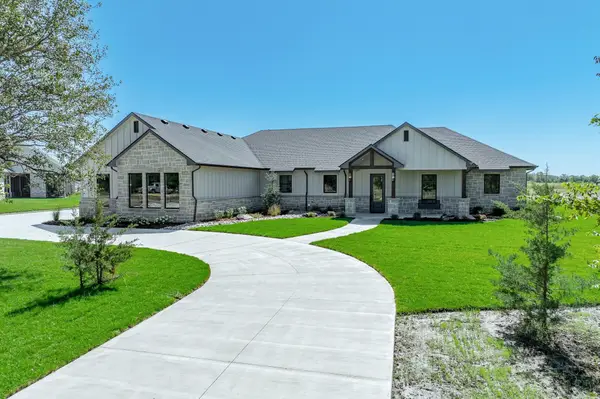 $850,000Active3 beds 3 baths2,798 sq. ft.
$850,000Active3 beds 3 baths2,798 sq. ft.16681 W Hickory St, Wichita, KS 67052
LANGE REAL ESTATE - New
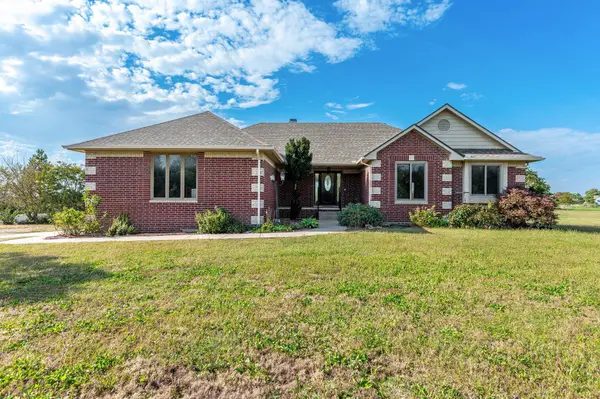 $600,000Active5 beds 3 baths3,405 sq. ft.
$600,000Active5 beds 3 baths3,405 sq. ft.11909 E Calais Ct, Wichita, KS 67210-1861
HERITAGE 1ST REALTY - New
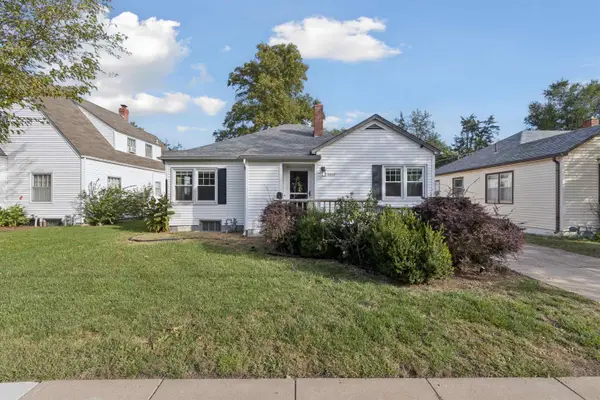 $150,000Active2 beds 1 baths1,124 sq. ft.
$150,000Active2 beds 1 baths1,124 sq. ft.1022 W 16th St N, Wichita, KS 67203
COLDWELL BANKER PLAZA REAL ESTATE - New
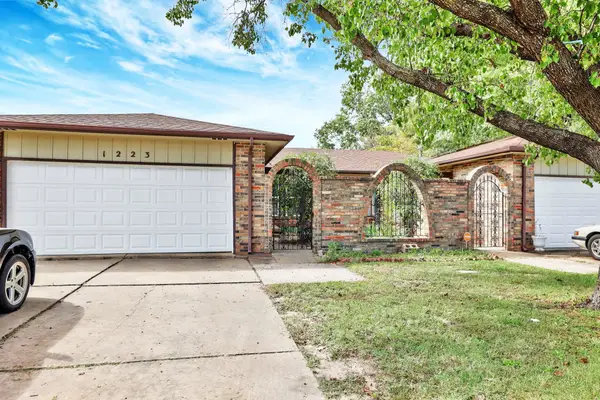 $350,000Active-- beds -- baths3,352 sq. ft.
$350,000Active-- beds -- baths3,352 sq. ft.1221 S Governeour Rd, Wichita, KS 67207
PINNACLE REALTY GROUP - New
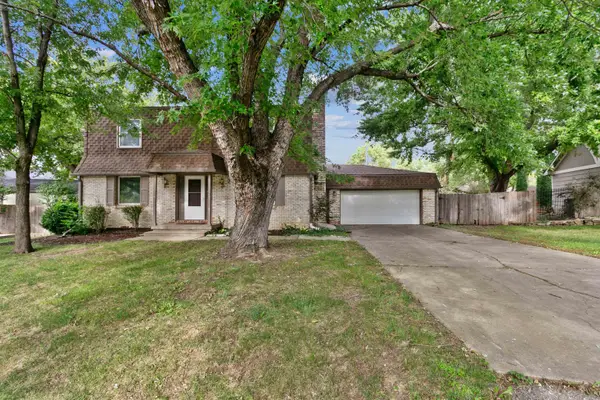 $295,000Active4 beds 4 baths3,186 sq. ft.
$295,000Active4 beds 4 baths3,186 sq. ft.373 S Covington St, Wichita, KS 67209
REECE NICHOLS SOUTH CENTRAL KANSAS - New
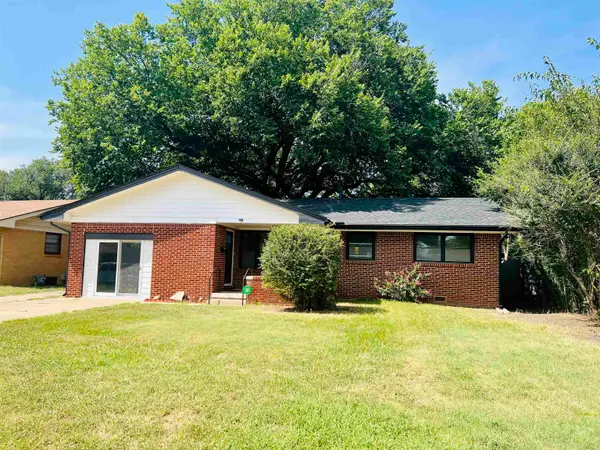 $150,000Active3 beds 1 baths1,358 sq. ft.
$150,000Active3 beds 1 baths1,358 sq. ft.1324 W Marlboro St, Wichita, KS 67217
BERKSHIRE HATHAWAY PENFED REALTY - New
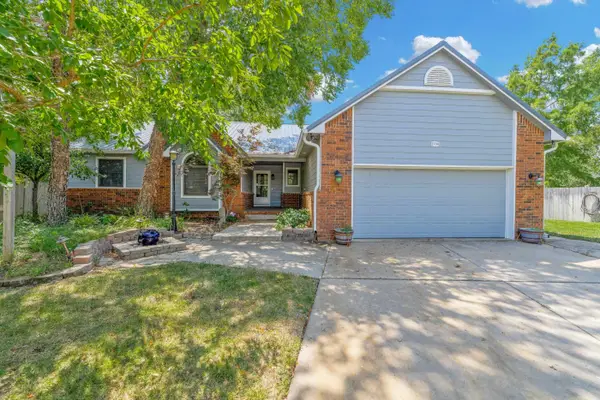 $315,000Active4 beds 3 baths3,105 sq. ft.
$315,000Active4 beds 3 baths3,105 sq. ft.2734 S Carrwood Cir, Wichita, KS 67215
GENE FRANCIS & ASSOCIATES - Open Sun, 2 to 4pmNew
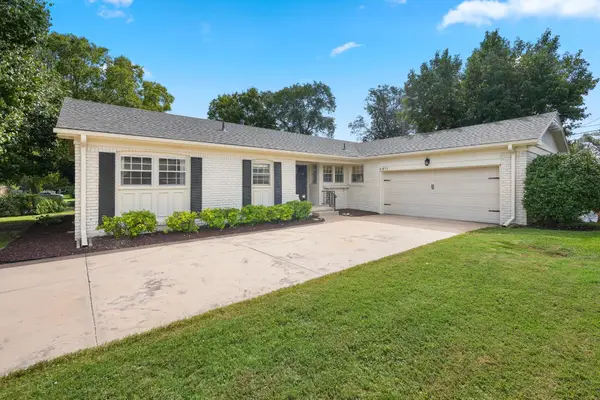 $275,000Active3 beds 2 baths1,637 sq. ft.
$275,000Active3 beds 2 baths1,637 sq. ft.6411 E Oneida, Wichita, KS 67206
REECE NICHOLS SOUTH CENTRAL KANSAS
