1720 N Kap St, Wichita, KS 67235
Local realty services provided by:Better Homes and Gardens Real Estate Wostal Realty
1720 N Kap St,Wichita, KS 67235
$319,900
- 4 Beds
- 3 Baths
- 2,204 sq. ft.
- Single family
- Pending
Listed by:robbin deel
Office:re/max premier
MLS#:661845
Source:South Central Kansas MLS
Price summary
- Price:$319,900
- Price per sq. ft.:$145.15
About this home
This beautiful ranch home is better than new with the window treatments and yard with well and sprinkler system already done! This is a custom split bedroom plan in Cheryl's Hollow. The primary bedroom with large windows overlooking the lake, has a private bath with oversized shower, double sinks, water closet and walk in closet. The wonderful "L" kitchen has granite countertops, all appliances, ample storage and an island that seats five. A walk-in pantry and mudroom laundry includes a drop zone. The basement features a massive family room, 4th bedroom, and 3rd bath. There is an unfinished 5th bedroom as well. Enjoy fall evenings on your covered patio overlooking the lake. The yard is plenty big to add a fire pit. The three car garage is large enough to hold all of your toys and vehicles. This home has so much to offer, plus it is in the Maize School district. Showings allowed after 5:30 p.m. Monday-Friday
Contact an agent
Home facts
- Year built:2022
- Listing ID #:661845
- Added:43 day(s) ago
- Updated:October 28, 2025 at 05:33 PM
Rooms and interior
- Bedrooms:4
- Total bathrooms:3
- Full bathrooms:3
- Living area:2,204 sq. ft.
Heating and cooling
- Cooling:Central Air, Electric
- Heating:Forced Air, Natural Gas
Structure and exterior
- Roof:Composition
- Year built:2022
- Building area:2,204 sq. ft.
- Lot area:0.21 Acres
Schools
- High school:Maize South
- Middle school:Maize
- Elementary school:Maize USD266
Utilities
- Sewer:Sewer Available
Finances and disclosures
- Price:$319,900
- Price per sq. ft.:$145.15
- Tax amount:$4,115 (2024)
New listings near 1720 N Kap St
- New
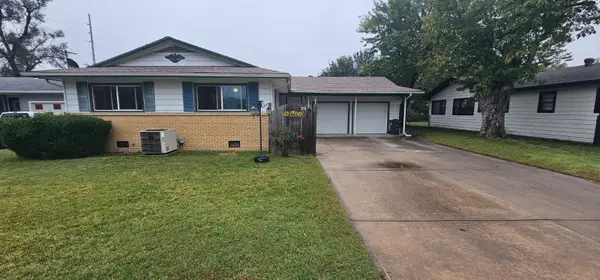 $170,000Active2 beds 2 baths1,255 sq. ft.
$170,000Active2 beds 2 baths1,255 sq. ft.1109 W Casado St., Wichita, KS 67217
SUPERIOR REALTY - New
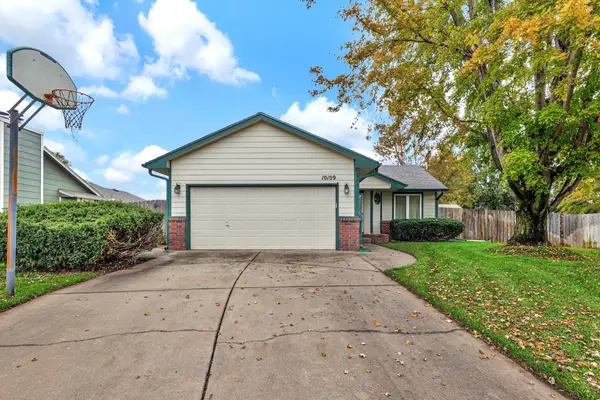 $255,000Active3 beds 2 baths1,698 sq. ft.
$255,000Active3 beds 2 baths1,698 sq. ft.10109 W Sterling Ct, Wichita, KS 67205
HIGH POINT REALTY, LLC 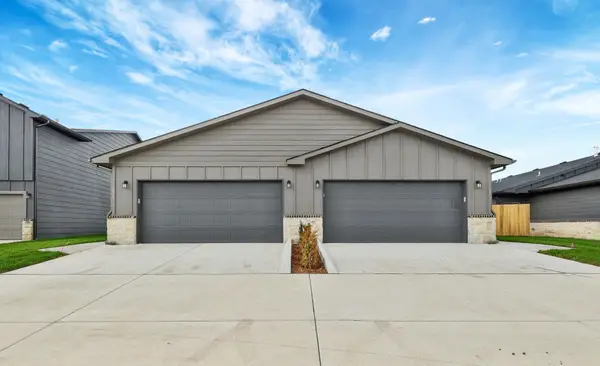 $189,000Pending3 beds 2 baths1,195 sq. ft.
$189,000Pending3 beds 2 baths1,195 sq. ft.2415 S Wheatland S, Wichita, KS 67235
HIGH POINT REALTY, LLC- New
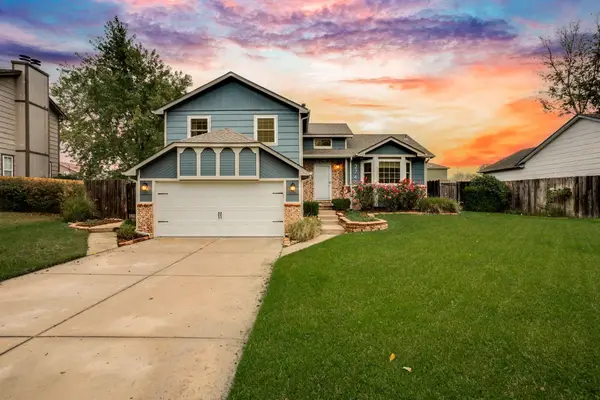 $259,900Active4 beds 3 baths2,358 sq. ft.
$259,900Active4 beds 3 baths2,358 sq. ft.2748 S West Pkwy, Wichita, KS 67210
BERKSHIRE HATHAWAY PENFED REALTY - New
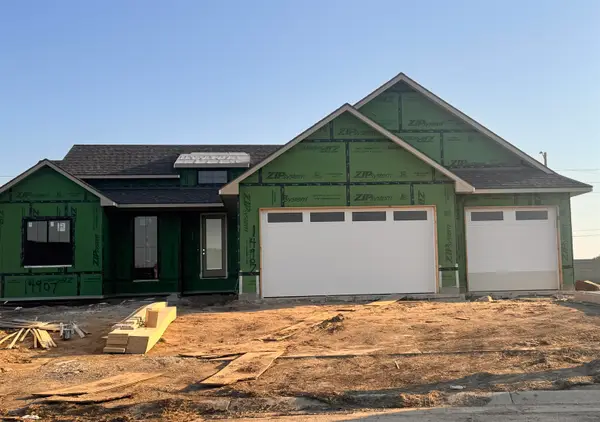 $639,869Active5 beds 3 baths2,905 sq. ft.
$639,869Active5 beds 3 baths2,905 sq. ft.14907 E Peppertree St, Wichita, KS 67230
KELLER WILLIAMS SIGNATURE PARTNERS, LLC - New
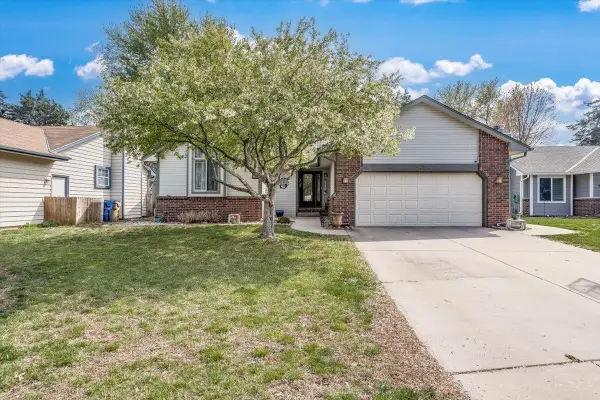 $295,000Active4 beds 3 baths2,460 sq. ft.
$295,000Active4 beds 3 baths2,460 sq. ft.8605 W Westlawn Ct, Wichita, KS 67212
CROWN III REALTY LLC - New
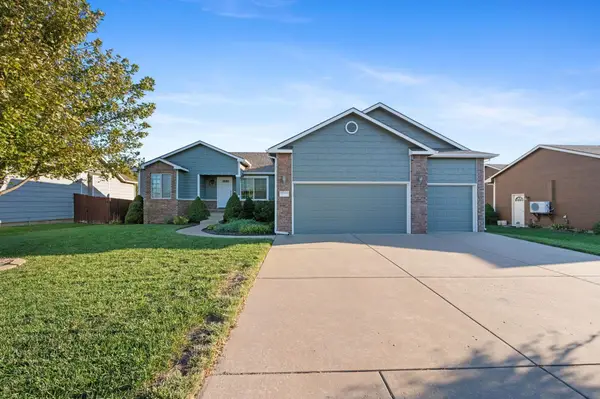 $359,900Active5 beds 3 baths2,404 sq. ft.
$359,900Active5 beds 3 baths2,404 sq. ft.5026 N Marblefalls St, Wichita, KS 67219
OWN REAL ESTATE LLC - New
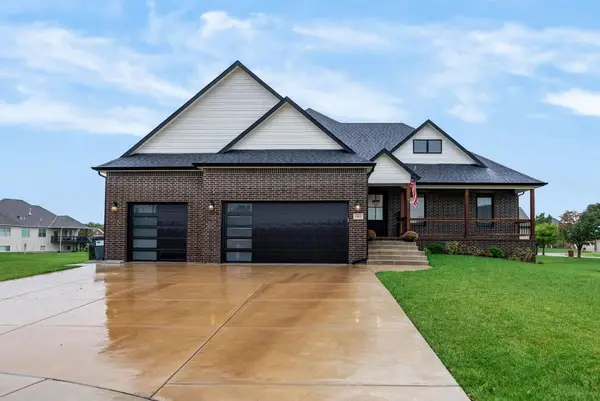 $700,000Active6 beds 4 baths4,027 sq. ft.
$700,000Active6 beds 4 baths4,027 sq. ft.13411 E Mustang Ct, Wichita, KS 67230
BERKSHIRE HATHAWAY PENFED REALTY - New
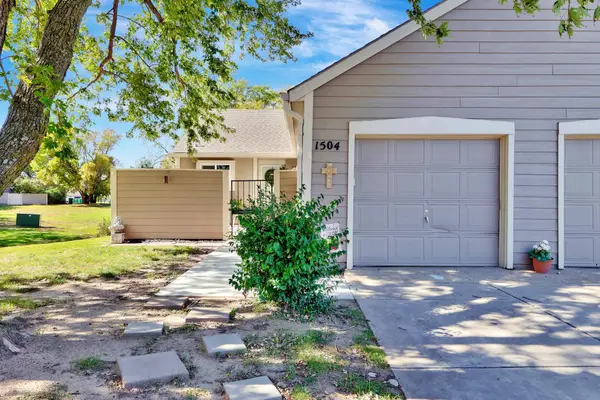 $185,900Active2 beds 2 baths1,695 sq. ft.
$185,900Active2 beds 2 baths1,695 sq. ft.2243 N Bramblewood #1504, Wichita, KS 67226
BERKSHIRE HATHAWAY PENFED REALTY - New
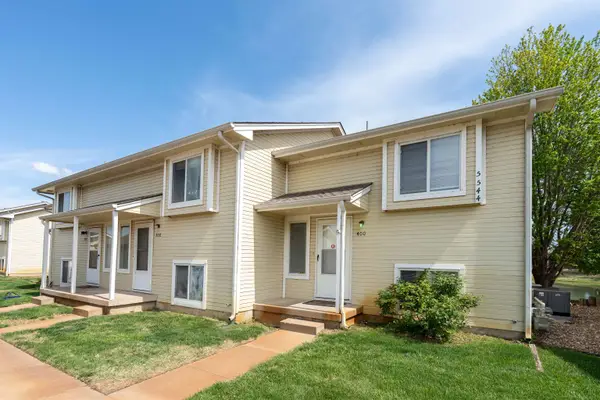 $73,000Active2 beds 2 baths1,080 sq. ft.
$73,000Active2 beds 2 baths1,080 sq. ft.5520 S Gold St, Unit 300, Wichita, KS 67217
HERITAGE 1ST REALTY
