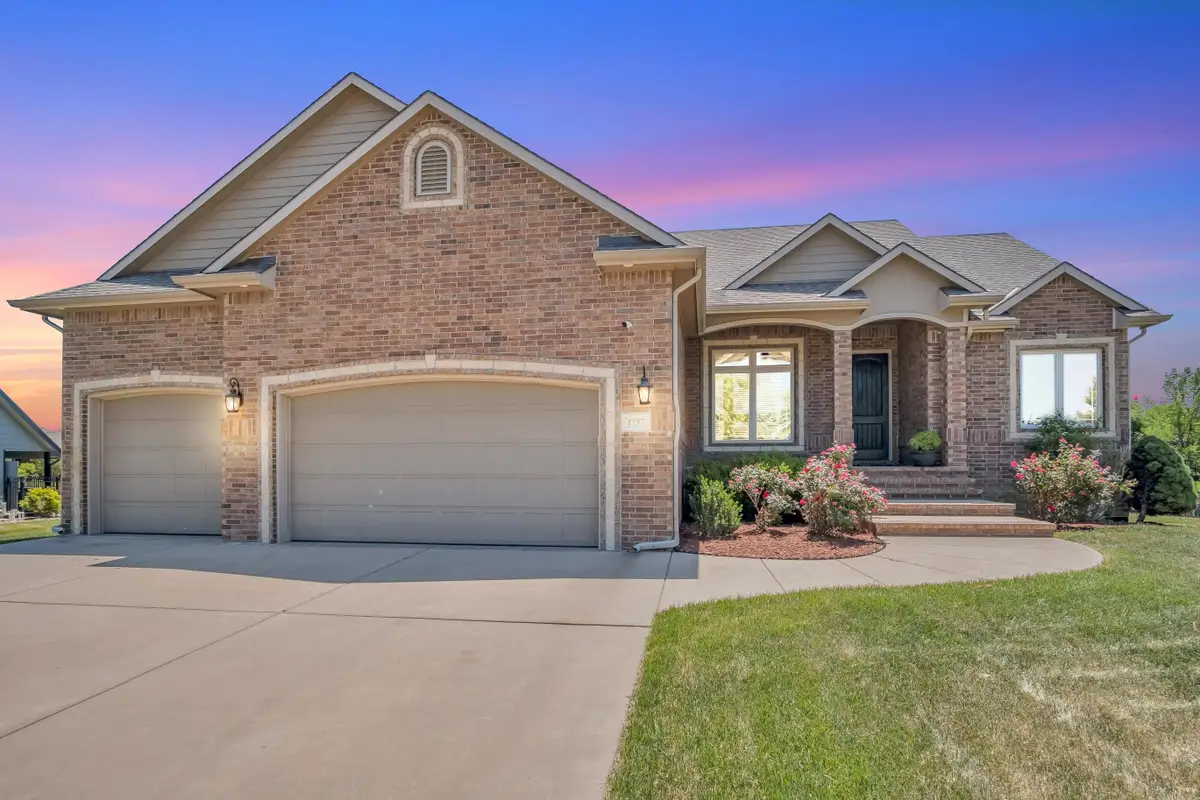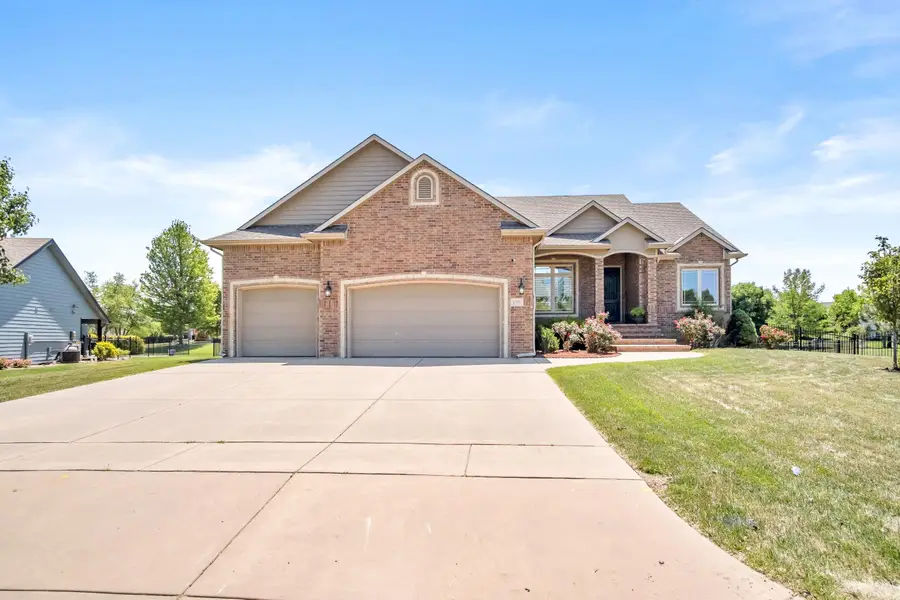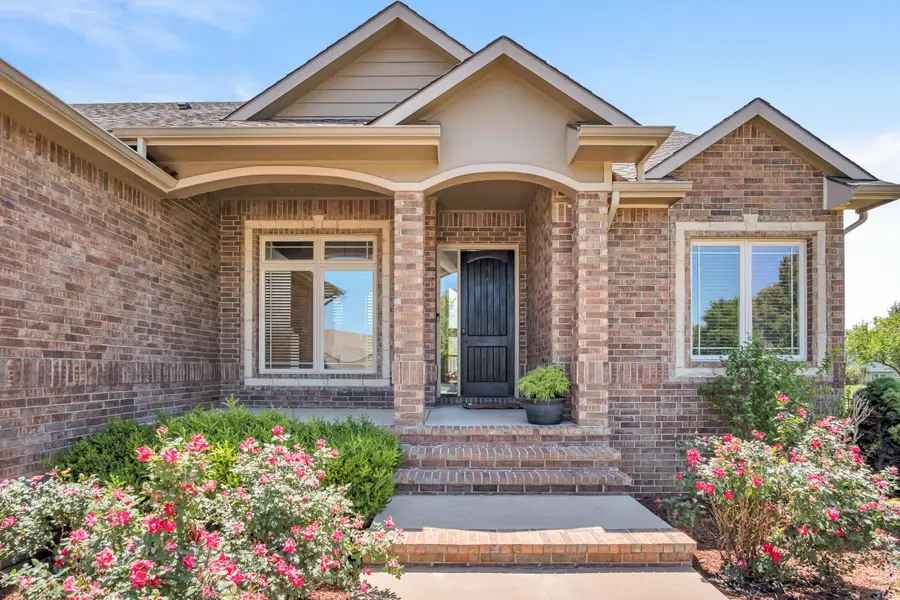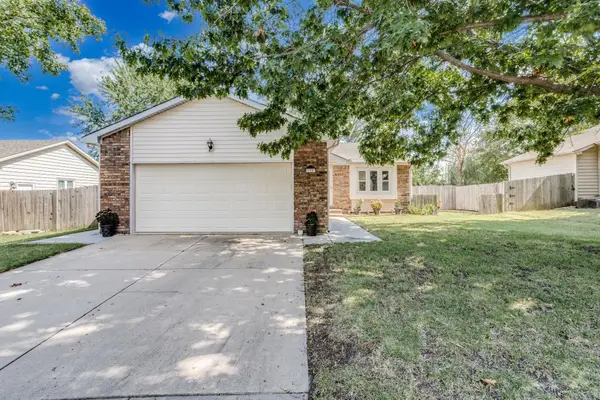1737 S Triple Crown Ct, Wichita, KS 67230
Local realty services provided by:Better Homes and Gardens Real Estate Alliance



Listed by:kylie dillon
Office:berkshire hathaway penfed realty
MLS#:655988
Source:South Central Kansas MLS
Price summary
- Price:$515,000
- Price per sq. ft.:$130.78
About this home
GLOW UP ALERT!! This gal is sporting a fancy new hat (BRAND NEW ROOF), a fresh and radiant complexion (BRAND NEW PAINT JOB) and a sparkling NEW PRICE TAG! She's ready for her close-up! Equestrian Estates, in a prime cul-de-sac location near the community pool. Beautifully landscaped with all the curb appeal, convenience and privacy. As you walk in, notice this grand space with 15 ft vaulted ceilings is flooded with tons of natural light coming through the impressive span of windows that overlook the backyard. The layout flows easily from living room to the formal dining area and kitchen. Double-faced gas fireplace gives you that cozy feeling and helps keep heating bill surprisingly low! The kitchen has everything to offer. Beautiful wood floors, high end stainless appliances, island with eating bar, full pantry, granite counter tops and wonderful accent lighting. Featuring a split floorplan, the master bedroom is spacious and bright with tray ceilings. The en-suite bath is fitted with custom walk-in shower, jetted tub, separate double vanities and a fantastic walk-in closet, all close to the main floor laundry for your convenience. The basement is just as inviting as the main floor, featuring a mid-level walk-out to the patio and view out windows in the spacious family room with full wet bar. In addition, there are two more nice-sized bedrooms, full bath, plenty of storage space, concrete storm shelter and... the THEATER room! Awesome for family movie nights or entertaining, this space is designed to give you an enhanced viewing experience and comes with a lot of the equipment needed to be ready to go! Every inch of this home blends functionality with elegance, right through to the back yard. The wood deck that overlooks the fully fenced yard and gives views of the nearby pond, the patio that is perfect for entertaining, the well-planned landscaping with sprinkler system, and cozy gazebo make it as comfortable as the interior for spending time and enjoying your space. Make your plans to see it in person today! ***There is still time for the buyer to choose the new paint and shingle color with an accepted contract by 7/25. Don't miss this opportunity!***
Contact an agent
Home facts
- Year built:2008
- Listing Id #:655988
- Added:79 day(s) ago
- Updated:August 15, 2025 at 03:15 PM
Rooms and interior
- Bedrooms:5
- Total bathrooms:3
- Full bathrooms:3
- Living area:3,938 sq. ft.
Heating and cooling
- Cooling:Central Air, Electric
- Heating:Forced Air, Natural Gas
Structure and exterior
- Roof:Composition
- Year built:2008
- Building area:3,938 sq. ft.
- Lot area:0.32 Acres
Schools
- High school:Southeast
- Middle school:Christa McAuliffe Academy K-8
- Elementary school:Christa McAuliffe Academy K-8
Finances and disclosures
- Price:$515,000
- Price per sq. ft.:$130.78
- Tax amount:$5,803 (2024)
New listings near 1737 S Triple Crown Ct
- New
 $245,000Active3 beds 2 baths1,985 sq. ft.
$245,000Active3 beds 2 baths1,985 sq. ft.11323 W Cindy St, Wichita, KS 67212
HERITAGE 1ST REALTY - Open Sat, 12 to 2pmNew
 $190,000Active3 beds 2 baths1,296 sq. ft.
$190,000Active3 beds 2 baths1,296 sq. ft.1820 N Westridge Dr., Wichita, KS 67203
KINZLE & CO. PREMIER REAL ESTATE - New
 $135,000Active4 beds 2 baths1,872 sq. ft.
$135,000Active4 beds 2 baths1,872 sq. ft.1345 S Water St, Wichita, KS 67213
MEXUS REAL ESTATE - New
 $68,000Active2 beds 1 baths792 sq. ft.
$68,000Active2 beds 1 baths792 sq. ft.1848 S Ellis Ave, Wichita, KS 67211
LPT REALTY, LLC - New
 $499,900Active3 beds 3 baths4,436 sq. ft.
$499,900Active3 beds 3 baths4,436 sq. ft.351 S Wind Rows Lake Dr., Goddard, KS 67052
REAL BROKER, LLC - New
 $1,575,000Active4 beds 4 baths4,763 sq. ft.
$1,575,000Active4 beds 4 baths4,763 sq. ft.3400 N 127th St E, Wichita, KS 67226
REAL BROKER, LLC - Open Sat, 1 to 3pmNew
 $142,000Active2 beds 2 baths1,467 sq. ft.
$142,000Active2 beds 2 baths1,467 sq. ft.1450 S Webb Rd, Wichita, KS 67207
BERKSHIRE HATHAWAY PENFED REALTY - New
 $275,000Active4 beds 3 baths2,082 sq. ft.
$275,000Active4 beds 3 baths2,082 sq. ft.1534 N Valleyview Ct, Wichita, KS 67212
REECE NICHOLS SOUTH CENTRAL KANSAS - New
 $490,000Active5 beds 3 baths3,276 sq. ft.
$490,000Active5 beds 3 baths3,276 sq. ft.4402 N Cimarron St, Wichita, KS 67205
BERKSHIRE HATHAWAY PENFED REALTY - New
 $299,900Active2 beds 3 baths1,850 sq. ft.
$299,900Active2 beds 3 baths1,850 sq. ft.7700 E 13th St N Unit 42, Wichita, KS 67206
BERKSHIRE HATHAWAY PENFED REALTY
