1739 N Ferrell Dr, Wichita, KS 67203
Local realty services provided by:Better Homes and Gardens Real Estate Wostal Realty
1739 N Ferrell Dr,Wichita, KS 67203
- 3 Beds
- 2 Baths
- - sq. ft.
- Single family
- Sold
Listed by: amber callender
Office: real broker, llc.
MLS#:663769
Source:South Central Kansas MLS
Sorry, we are unable to map this address
Price summary
- Price:
About this home
This hidden Riverside gem is tucked quietly off the road and sits on almost a full acre of gorgeous trees and mature garden beds. Thru the gated entrance, you will drive down the winding brick driveway (all reclaimed from old streets in Downtown Wichita) to this beautiful Cape Cod style home that perfectly blends historic charm with modern updates. Step inside to find arched ceilings in the great room, wood floors throughout, built in bookcases, and tons of light. Kitchen has been recently updated including granite, a Fisher & Paykel induction cooktop with integrated downdraft ventilation, new double drawer dishwasher, and new refrigerator less than 2 years old. Tons of cabinet space with pull out drawers. New gas fireplaces with remotes, both installed in the past 2 years. The large primary bedroom has a bay window with storage, huge bathroom and walk in closet. There is so much living space in this gorgeous home, full of warmth and character, perfect for entertaining. Imagine mornings in the sunroom, sipping coffee and enjoying the view. Your outdoor oasis includes a new pergola and patio and is such a great place to hang out. There is a diverse collection of trees, shrubs, and perennials that make up the beautiful arboretum that can be enjoyed throughout the year. Every space in this inviting home and entire property is peaceful and tranquil. The two garages offer plenty of room for vehicles, hobbies, or storage. The south garage is finished with brand new hvac. There is so much to offer with this one-of-a-kind storybook property, come take a look and fall in love! (New Roof Coming Soon!!)
Contact an agent
Home facts
- Year built:1927
- Listing ID #:663769
- Added:52 day(s) ago
- Updated:December 16, 2025 at 07:30 AM
Rooms and interior
- Bedrooms:3
- Total bathrooms:2
- Full bathrooms:2
Heating and cooling
- Cooling:Central Air, Electric
- Heating:Forced Air, Natural Gas
Structure and exterior
- Roof:Composition
- Year built:1927
Schools
- High school:North
- Middle school:Marshall
- Elementary school:Woodland
Utilities
- Sewer:Sewer Available
Finances and disclosures
- Price:
- Tax amount:$4,485 (2024)
New listings near 1739 N Ferrell Dr
- New
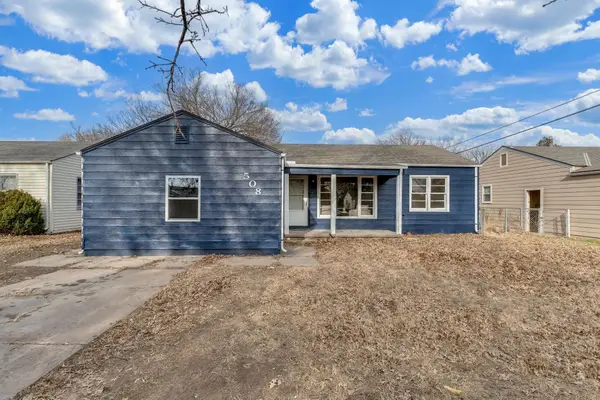 $160,000Active4 beds 1 baths1,253 sq. ft.
$160,000Active4 beds 1 baths1,253 sq. ft.508 W Carlyle St, Wichita, KS 67217
KELLER WILLIAMS SIGNATURE PARTNERS, LLC - New
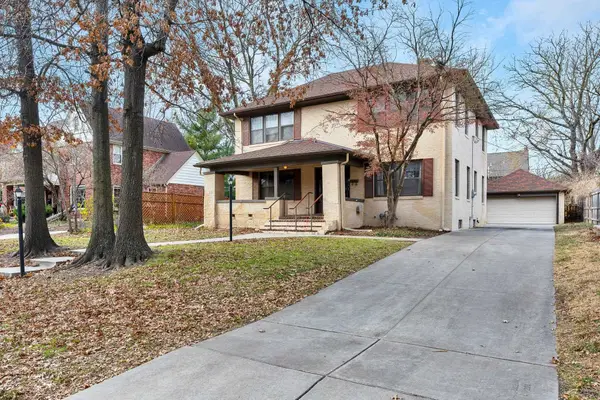 $324,000Active3 beds 3 baths2,730 sq. ft.
$324,000Active3 beds 3 baths2,730 sq. ft.135 N Pershing St, Wichita, KS 67208
VICE REAL ESTATE 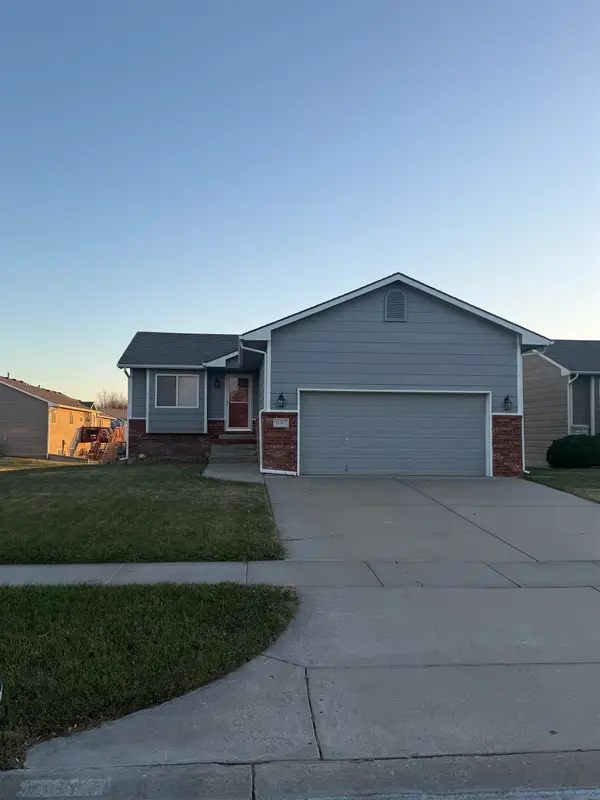 $215,000Pending3 beds 2 baths1,694 sq. ft.
$215,000Pending3 beds 2 baths1,694 sq. ft.11617 W Jewell St, Wichita, KS 67209
LANGE REAL ESTATE- New
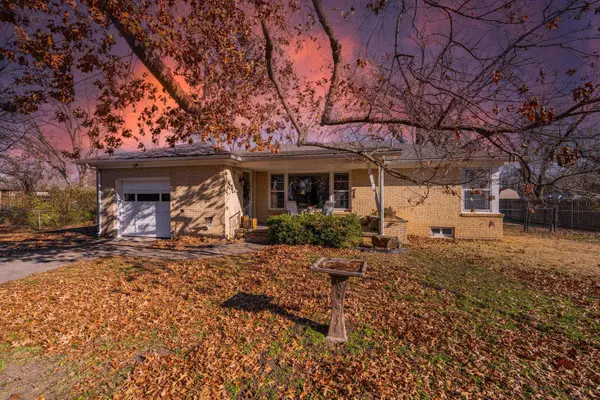 $205,000Active3 beds 1 baths1,700 sq. ft.
$205,000Active3 beds 1 baths1,700 sq. ft.2930 N Athenian Ave, Wichita, KS 67204
BERKSHIRE HATHAWAY PENFED REALTY - New
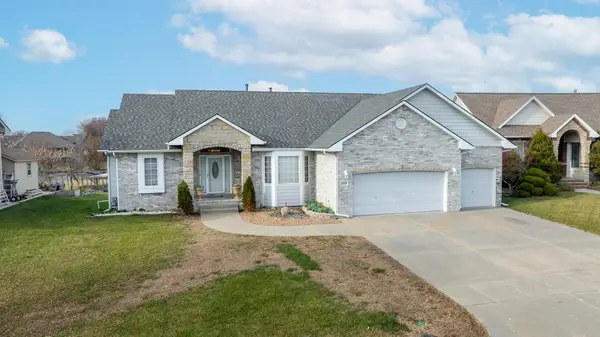 $410,000Active5 beds 3 baths3,500 sq. ft.
$410,000Active5 beds 3 baths3,500 sq. ft.12218 E Andrea St, Wichita, KS 67207
BERKSHIRE HATHAWAY PENFED REALTY - New
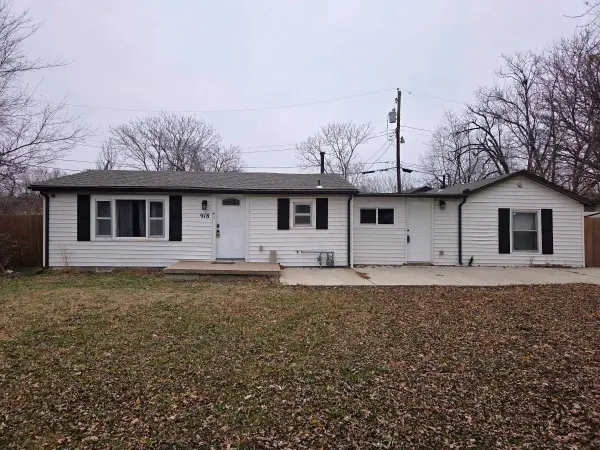 $140,000Active3 beds 2 baths1,256 sq. ft.
$140,000Active3 beds 2 baths1,256 sq. ft.918 S Sedgwick, Wichita, KS 67213
BERKSHIRE HATHAWAY PENFED REALTY - New
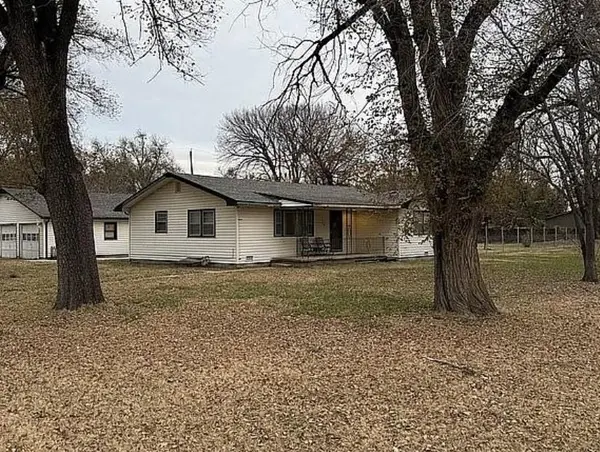 $165,000Active4 beds 2 baths1,792 sq. ft.
$165,000Active4 beds 2 baths1,792 sq. ft.400 W Longlane Rd, Wichita, KS 67204
LPT REALTY, LLC - New
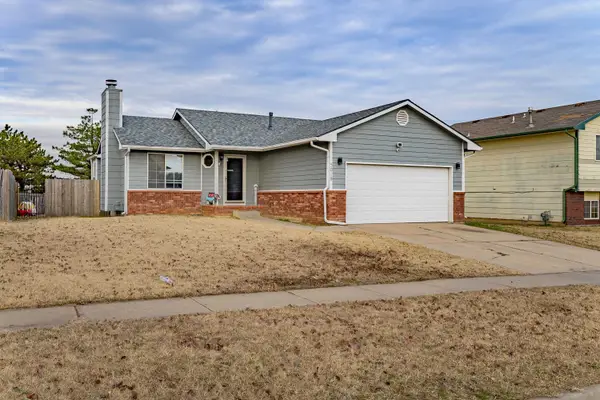 $244,900Active3 beds 2 baths1,806 sq. ft.
$244,900Active3 beds 2 baths1,806 sq. ft.5018 E 27th St N, Wichita, KS 67220
KELLER WILLIAMS SIGNATURE PARTNERS, LLC - New
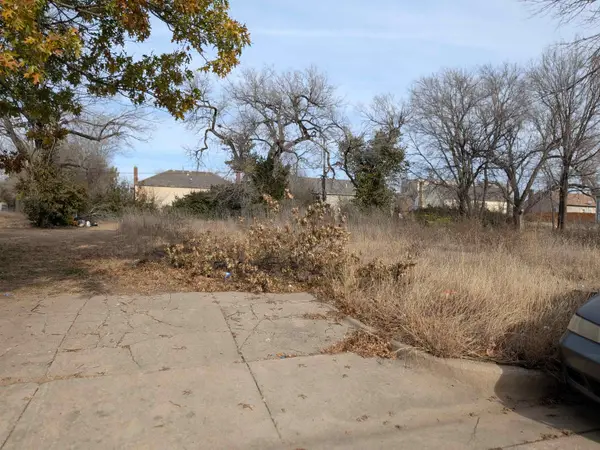 $22,000Active0.18 Acres
$22,000Active0.18 Acres2508 E 20th St. North, Wichita, KS 67214
PLATINUM REALTY LLC - New
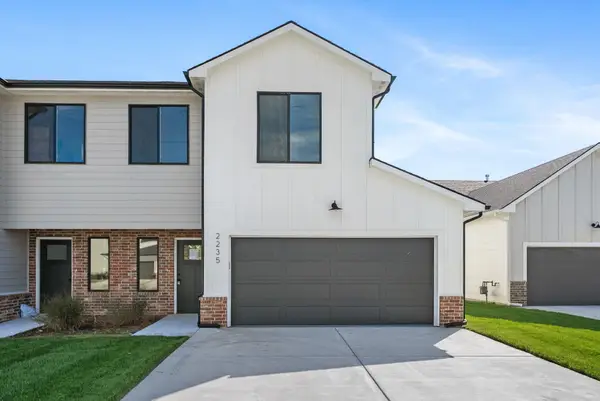 $259,900Active3 beds 3 baths1,512 sq. ft.
$259,900Active3 beds 3 baths1,512 sq. ft.2221 N 159th Ct E, Wichita, KS 67228
REAL BROKER, LLC
