1818 N Burning Tree Cir, Wichita, KS 67230
Local realty services provided by:Better Homes and Gardens Real Estate Wostal Realty
Listed by: christy needles
Office: berkshire hathaway penfed realty
MLS#:637156
Source:South Central Kansas MLS
Price summary
- Price:$1,249,900
- Price per sq. ft.:$199.82
About this home
This custom built Nies construction home in Andover school district and Sedgwick county taxes is a rare find as you must see its exquisite details from its accented ceilings in dining to extended height in living room. No expense was left unturned on this one! (receipts for original build show home was not completed until 2016 and tax record shows original date of 2014). The home has a true contemporary feel with clean, white tiled floors, flat front kitchen cabinetry, tiled floor to ceiling fireplace, curved stairway to upper level, exquisite windows for natural light, double iron entry doors and so much more. Starting in the breathtaking kitchen, the home shows like a million dollar home complete with commercial fridge/freezer, double oven gas range complete with griddle and 6 burners, walk in pantry, island that sits at least 4 persons, quartz countertops, adjacent dining area, and modern open floorplan. The current homeowners have also loved that this home has 2 suites on main level (primary suite with adjacent office, walk in closet, sitting room, and en suite bath)and guest suite with its on attached bath complete with walk in tiled shower. The upper level also has two suites on opposite sides divided by a loft area. The suites are as large as the primary suite have sitting areas, walk in closets and yes, each one has its own attached bath with tiled walk in showers, separate tubs, and higher end amenities. There is also a 1/2 bath on main level, separate laundry room with wash sink, storage and large drop zone. The basement has a large rec room great for entertaining, walk out access to backyard, wet bar, 9 ft ceilings, 2 bedrooms, 1 bath, and an additional room being used as a theater room, plus 2 storage areas. Come this one today as it is rare to find a contemporary home in Wichita at this quality level.
Contact an agent
Home facts
- Year built:2016
- Listing ID #:637156
- Added:655 day(s) ago
- Updated:January 16, 2026 at 02:33 PM
Rooms and interior
- Bedrooms:6
- Total bathrooms:6
- Full bathrooms:5
- Half bathrooms:1
- Living area:6,255 sq. ft.
Heating and cooling
- Cooling:Electric, Zoned
- Heating:Forced Air, Gas
Structure and exterior
- Roof:Composition
- Year built:2016
- Building area:6,255 sq. ft.
- Lot area:0.56 Acres
Schools
- High school:Andover
- Middle school:Andover
- Elementary school:Wheatland
Utilities
- Sewer:Sewer Available
Finances and disclosures
- Price:$1,249,900
- Price per sq. ft.:$199.82
- Tax amount:$10,754 (2023)
New listings near 1818 N Burning Tree Cir
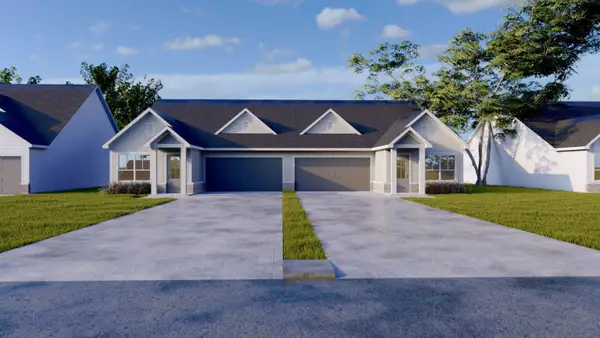 $479,800Active-- beds -- baths2,960 sq. ft.
$479,800Active-- beds -- baths2,960 sq. ft.3682 N Azalea St, Wichita, KS 67223
RE/MAX PREMIER- New
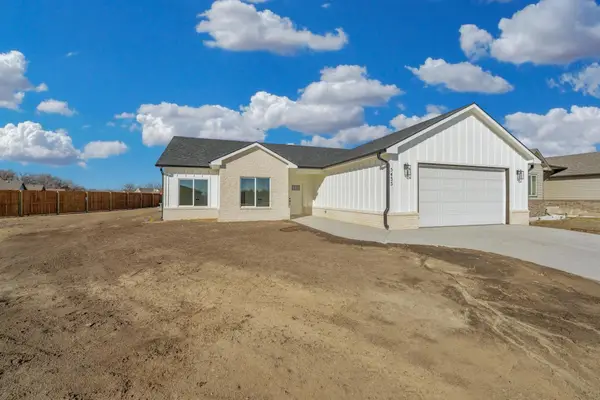 $275,000Active4 beds 3 baths1,633 sq. ft.
$275,000Active4 beds 3 baths1,633 sq. ft.5435 S Victoria St, Wichita, KS 67216
BERKSHIRE HATHAWAY PENFED REALTY - New
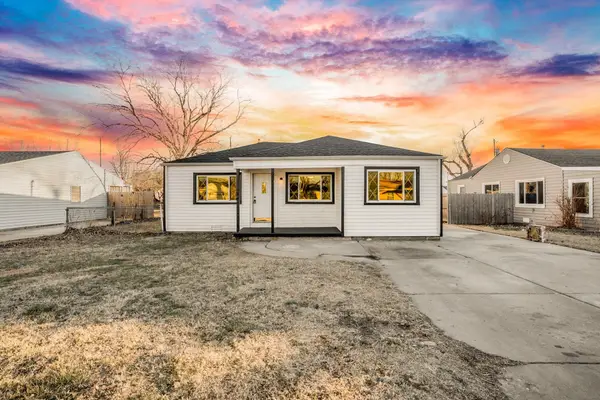 $150,000Active4 beds 1 baths1,224 sq. ft.
$150,000Active4 beds 1 baths1,224 sq. ft.2421 W Jewell St, Wichita, KS 67213
AT HOME WICHITA REAL ESTATE - New
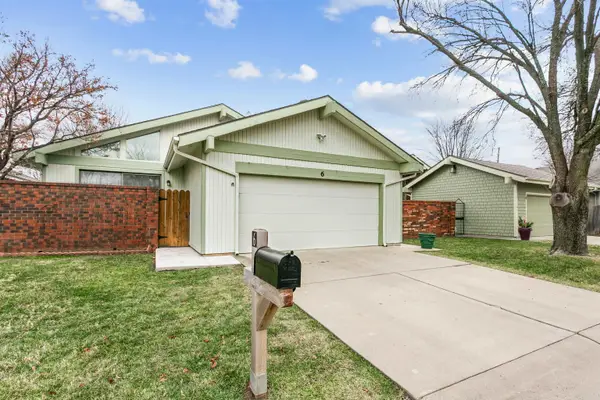 $294,600Active4 beds 3 baths2,485 sq. ft.
$294,600Active4 beds 3 baths2,485 sq. ft.7700 E 13th St N Unit 6, Wichita, KS 67206
REECE NICHOLS SOUTH CENTRAL KANSAS - New
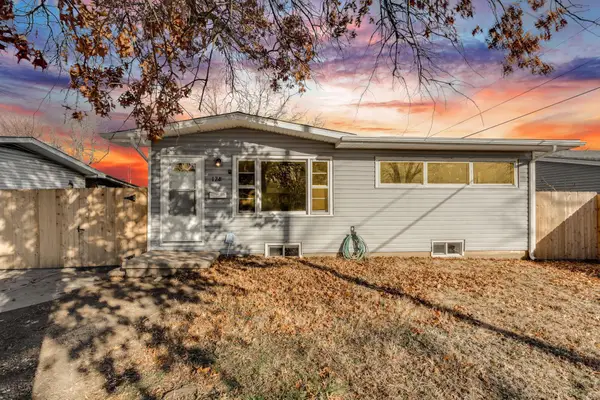 $142,000Active3 beds 1 baths1,536 sq. ft.
$142,000Active3 beds 1 baths1,536 sq. ft.128 W Patterson St, Wichita, KS 67217
LPT REALTY, LLC - New
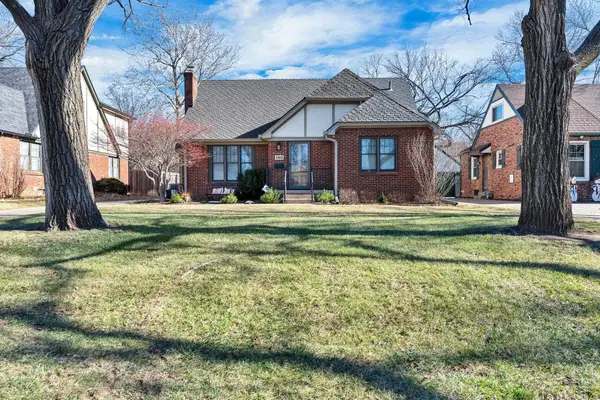 $375,000Active4 beds 2 baths2,224 sq. ft.
$375,000Active4 beds 2 baths2,224 sq. ft.140 N Pinecrest, Wichita, KS 67208
REECE NICHOLS SOUTH CENTRAL KANSAS - New
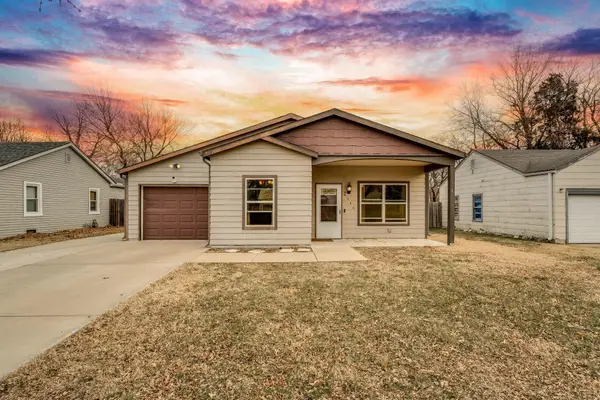 $199,900Active5 beds 2 baths1,757 sq. ft.
$199,900Active5 beds 2 baths1,757 sq. ft.2146 S Green St, Wichita, KS 67211
REAL BROKER, LLC - New
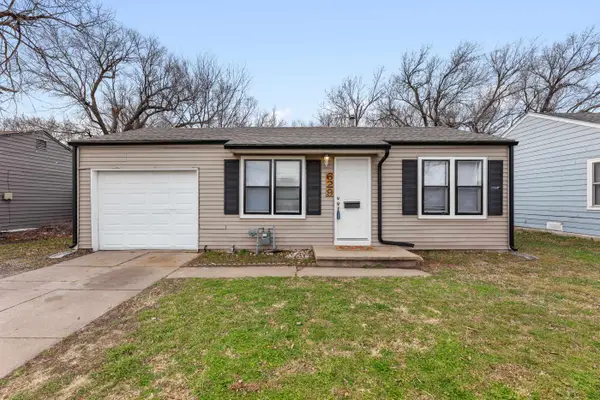 $135,000Active3 beds 2 baths1,176 sq. ft.
$135,000Active3 beds 2 baths1,176 sq. ft.629 S Saint Paul St, Wichita, KS 67213
BERKSHIRE HATHAWAY PENFED REALTY - New
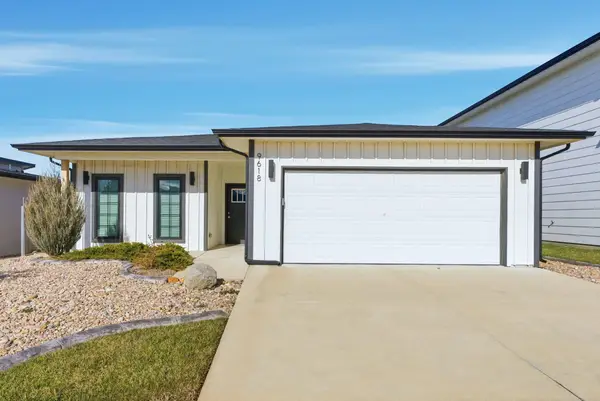 $285,000Active3 beds 2 baths1,619 sq. ft.
$285,000Active3 beds 2 baths1,619 sq. ft.9618 E Annabelle St, Wichita, KS 67207
KELLER WILLIAMS HOMETOWN PARTNERS - Open Sun, 2 to 4pmNew
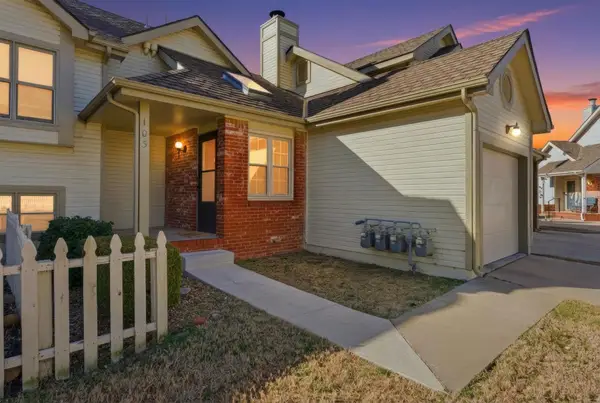 $158,000Active1 beds 2 baths912 sq. ft.
$158,000Active1 beds 2 baths912 sq. ft.6510 E 29th St N Unit 103, Wichita, KS 67226
LANGE REAL ESTATE
