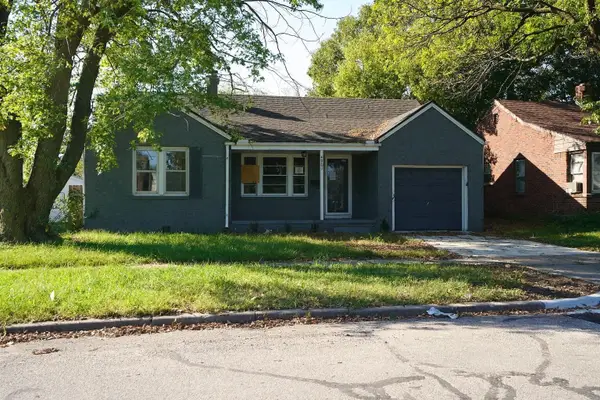1825 N Woodrow Ct, Wichita, KS 67203
Local realty services provided by:Better Homes and Gardens Real Estate Wostal Realty
1825 N Woodrow Ct,Wichita, KS 67203
- 3 Beds
- 3 Baths
- - sq. ft.
- Single family
- Sold
Listed by:tiffany denny
Office:keller williams signature partners, llc.
MLS#:659801
Source:South Central Kansas MLS
Sorry, we are unable to map this address
Price summary
- Price:
About this home
Charming Riverside Opportunity – Just $220,000! This delightful 3-bedroom, 2-bath home in the heart of Riverside is full of character and waiting for your personal touch! With just under 1,900 square feet of living space, it offers a spacious layout including a large downstairs area with a full walk-out basement—perfect for additional living space, a home office, or entertaining. Enjoy outdoor living on the freshly painted deck overlooking a fully fenced backyard, ideal for kids, pets, or gardening. The 1-car garage provides convenient off-street parking and storage. Whether you’re a first-time buyer, investor, or someone looking to add value through updates, this home is bursting with potential in one of Wichita’s most sought-after neighborhoods.
Contact an agent
Home facts
- Year built:1966
- Listing ID #:659801
- Added:53 day(s) ago
- Updated:September 29, 2025 at 05:42 PM
Rooms and interior
- Bedrooms:3
- Total bathrooms:3
- Full bathrooms:2
- Half bathrooms:1
Heating and cooling
- Cooling:Central Air, Electric
- Heating:Forced Air, Natural Gas
Structure and exterior
- Roof:Composition
- Year built:1966
Schools
- High school:North
- Middle school:Marshall
- Elementary school:Riverside
Utilities
- Sewer:Sewer Available
Finances and disclosures
- Price:
- Tax amount:$2,194 (2024)
New listings near 1825 N Woodrow Ct
- New
 $140,000Active3 beds 1 baths1,152 sq. ft.
$140,000Active3 beds 1 baths1,152 sq. ft.2456 S Everett St, Wichita, KS 67217
BERKSHIRE HATHAWAY PENFED REALTY - New
 $115,000Active2 beds 1 baths830 sq. ft.
$115,000Active2 beds 1 baths830 sq. ft.2730 W Merton St, Wichita, KS 67213
BERKSHIRE HATHAWAY PENFED REALTY - New
 $285,000Active-- beds -- baths3,104 sq. ft.
$285,000Active-- beds -- baths3,104 sq. ft.1804 N Winstead St, Wichita, KS 67206
BERKSHIRE HATHAWAY PENFED REALTY - New
 $280,000Active-- beds -- baths3,648 sq. ft.
$280,000Active-- beds -- baths3,648 sq. ft.1808 N Winstead St, Wichita, KS 67206
BERKSHIRE HATHAWAY PENFED REALTY - New
 $579,900Active4 beds 4 baths4,751 sq. ft.
$579,900Active4 beds 4 baths4,751 sq. ft.649 N Doreen St, Wichita, KS 67206
BERKSHIRE HATHAWAY PENFED REALTY - New
 $450,000Active3 beds 3 baths2,347 sq. ft.
$450,000Active3 beds 3 baths2,347 sq. ft.10801 E 35th, Wichita, KS 67210
BERKSHIRE HATHAWAY PENFED REALTY - New
 $420,000Active1 beds 2 baths1,455 sq. ft.
$420,000Active1 beds 2 baths1,455 sq. ft.515 S Main, Wichita, KS 67202
REECE NICHOLS SOUTH CENTRAL KANSAS - New
 $169,250Active2 beds 1 baths2,276 sq. ft.
$169,250Active2 beds 1 baths2,276 sq. ft.1901 S George Washington Boulevard, Wichita, KS 67218
RIVER CITY REALTY - New
 $95,000Active3 beds 1 baths1,379 sq. ft.
$95,000Active3 beds 1 baths1,379 sq. ft.4901 E Orme, Wichita, KS 67218
FOX REALTY, INC. - New
 $167,500Active2 beds 1 baths2,234 sq. ft.
$167,500Active2 beds 1 baths2,234 sq. ft.1027 W Maywood, Wichita, KS 67217
RIVER CITY REALTY
