1836 N Split Rail, Wichita, KS 67230
Local realty services provided by:Better Homes and Gardens Real Estate Wostal Realty
1836 N Split Rail,Wichita, KS 67230
$600,000
- 6 Beds
- 5 Baths
- 3,694 sq. ft.
- Single family
- Pending
Listed by: kelley naron
Office: reece nichols south central kansas
MLS#:665109
Source:South Central Kansas MLS
Price summary
- Price:$600,000
- Price per sq. ft.:$162.43
About this home
This exceptional Nies built home offers 6 bedrooms, 5 baths, oversized 3 car garage with built in shelving and convenient charging station, Wichita taxes and Andover schools in the fabulous & popular Garden Walk Community. This beautiful home welcomes you with a covered front porch with stone base columns, fabulous covered back composite deck with stairs to the yard for additional living space in addition to lower level patio extending your basement entertaining area. Many living areas adorn this home. Designed for modern living this open plan home presents itself with large windows lending to tons of natural light upstairs & downstairs! Upon entry beautiful wood floors lead to you the open living room, dining room & kitchen over looking the back deck and yard. The warmth of the gas fireplace with commanding bookshelves on either side and brass accent lights, dining area for large table, kitchen with granite island for additional seating, granite countertops, gas stove, double ovens, stainless fridge, pull out trash bin, stainless dishwasher, soft close drawers with smart finishes add both style and functionality to this fabulous centered room. A large built in desk can easily accommodate several work stations with electrical hookups already in place. The HUGE pantry is a cooks dream with electrical plug ins. The split bedroom plan presents master wing with laundry room off master closet. The master bath is a couples dream as they each have their own large area with granite counter top, sink, storage drawers & more to call their own. The tile walk in shower is extremely nice and a separate water closet completes the master bath. The large master walk in closet with large window has out of season hanging rods and leads you to either the master bath or laundry room with tile flooring, built ins and hanging bar. The other two main floor Jack n Jill bedrooms have a bath with double sinks, granite counter tops, separate shower/tub and toilet area. Both bedrooms have walk in closets. Head to the upstairs bedroom that can be used for an office/playroom/craft room/studio or what ever your personal need might be and provides a huge bonus. The charming drop zone & half bath is nestled in-between the kitchen/living and garage for convenience, ease & function. Downstairs is the fabulous walk out entertainment family room with stone accents, built ins, wet bar with dishwasher, beverage fridge/wine cooler and soft close built in drawers. Fabulous light fixtures adorn the basement. Both bedrooms situated on opposite sides of the family room lend for great privacy & have their own separate baths with granite counters and walk in closets. Two separate storage rooms complete the basement and offers great space. There is additional storage under the stairs with a light. The back yard is private with no back neighbors & presents beautiful rock landscaping with back yard drain. New landscaping was added in 2025 near back stone wall. The front landscaping is eye-catching with the black slate rock. You will love the finishes and decor choices throughout this well appointed home. The neighborhood pool and playground just a hop, skip and jump away as it is no more than 1/2 block away.Great builder, great floor plan, great finishes, great area make this home a top pick. You could not build a home like this for this price today! 2025, Sprinkler system has been winterized, HVAC annual check up complete, roof vents sealed and minor roof repairs 2025 by Hobson Roofing. Do not miss this one!
Contact an agent
Home facts
- Year built:2014
- Listing ID #:665109
- Added:61 day(s) ago
- Updated:January 21, 2026 at 09:12 AM
Rooms and interior
- Bedrooms:6
- Total bathrooms:5
- Full bathrooms:4
- Half bathrooms:1
- Living area:3,694 sq. ft.
Heating and cooling
- Cooling:Central Air, Electric
- Heating:Forced Air, Natural Gas
Structure and exterior
- Roof:Composition
- Year built:2014
- Building area:3,694 sq. ft.
- Lot area:0.31 Acres
Schools
- High school:Andover
- Middle school:Andover
- Elementary school:Wheatland
Utilities
- Sewer:Sewer Available
Finances and disclosures
- Price:$600,000
- Price per sq. ft.:$162.43
- Tax amount:$8,511 (2025)
New listings near 1836 N Split Rail
- New
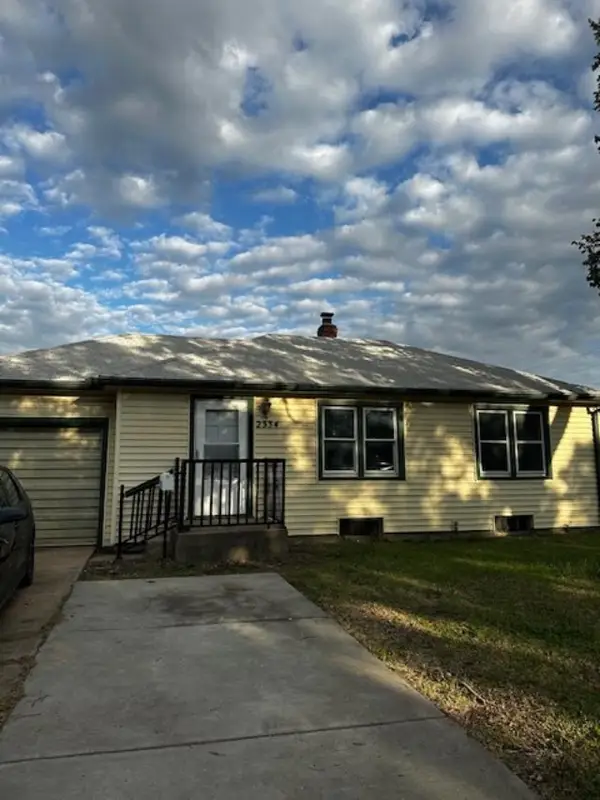 $130,000Active2 beds 1 baths743 sq. ft.
$130,000Active2 beds 1 baths743 sq. ft.2334 S Greenwood St, Wichita, KS 67211
PLATINUM REALTY LLC - New
 $375,000Active3 beds 3 baths3,011 sq. ft.
$375,000Active3 beds 3 baths3,011 sq. ft.3163 N Lake Ridge Ct, Wichita, KS 67205
REAL BROKER, LLC - New
 $650,000Active3 beds 3 baths2,095 sq. ft.
$650,000Active3 beds 3 baths2,095 sq. ft.5918 N Legion Ave, Wichita, KS 67204
REECE NICHOLS SOUTH CENTRAL KANSAS - New
 $335,000Active3 beds 3 baths2,418 sq. ft.
$335,000Active3 beds 3 baths2,418 sq. ft.12021 E Laguna Ct, Wichita, KS 67207
MCCURDY REAL ESTATE & AUCTION, LLC - Open Sun, 2 to 4pmNew
 $315,000Active4 beds 3 baths2,462 sq. ft.
$315,000Active4 beds 3 baths2,462 sq. ft.2401 N Woodridge Cir, Wichita, KS 67226
LPT REALTY, LLC - New
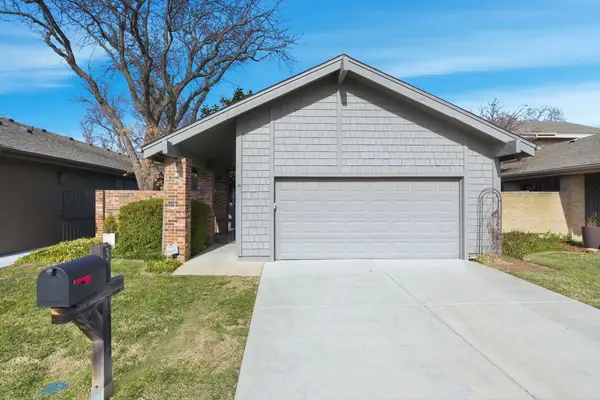 $289,000Active3 beds 2 baths2,228 sq. ft.
$289,000Active3 beds 2 baths2,228 sq. ft.7700 E 13th St N Unit 3, Wichita, KS 67206-1289
REECE NICHOLS SOUTH CENTRAL KANSAS 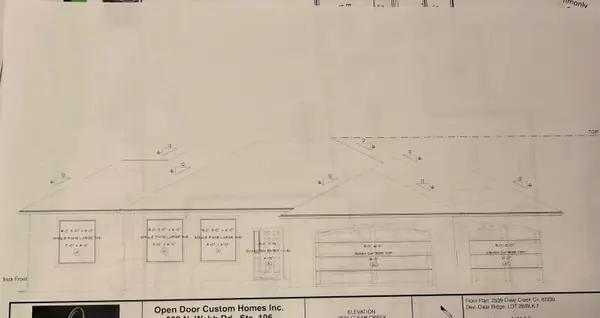 $501,500Pending5 beds 3 baths3,102 sq. ft.
$501,500Pending5 beds 3 baths3,102 sq. ft.2539 Clear Creek Cir, Wichita, KS 67230
KELLER WILLIAMS SIGNATURE PARTNERS, LLC- New
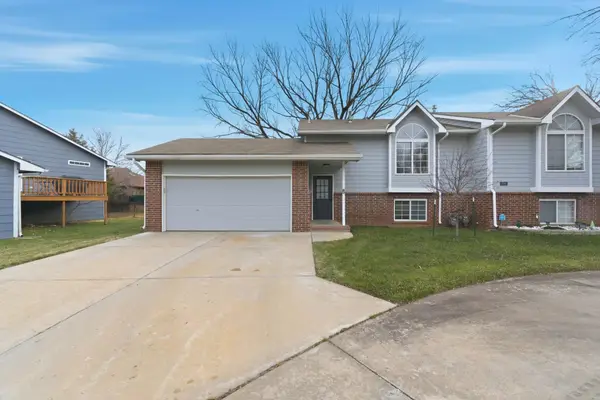 $215,000Active3 beds 2 baths1,630 sq. ft.
$215,000Active3 beds 2 baths1,630 sq. ft.10101 W Pawnee St, Wichita, KS 67215
ELITE REAL ESTATE EXPERTS - New
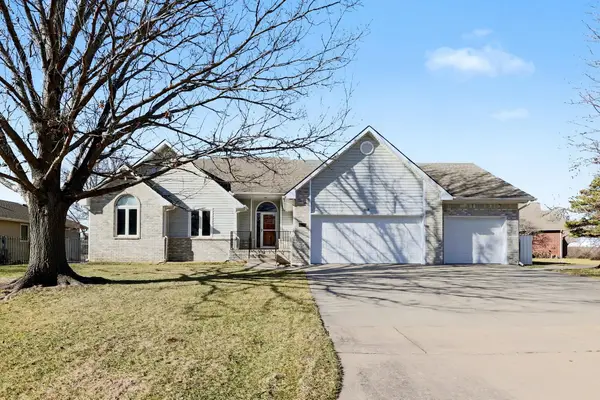 $377,500Active5 beds 3 baths3,439 sq. ft.
$377,500Active5 beds 3 baths3,439 sq. ft.2313 N Amarado St, Wichita, KS 67205
BERKSHIRE HATHAWAY PENFED REALTY - New
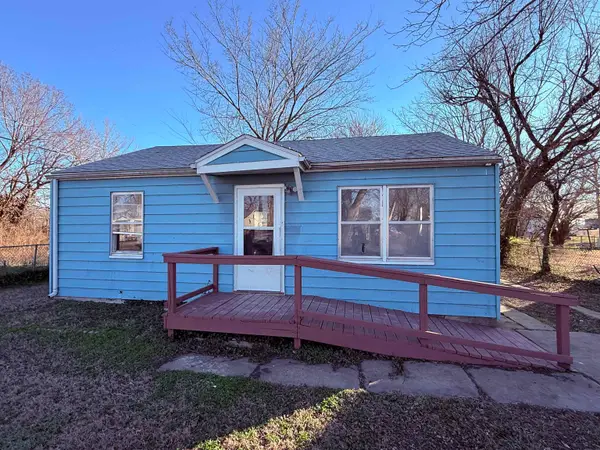 $79,000Active2 beds 1 baths720 sq. ft.
$79,000Active2 beds 1 baths720 sq. ft.1723 E Mcfarland St, Wichita, KS 67219
REECE NICHOLS SOUTH CENTRAL KANSAS
