1919 W Douglas Ave, Wichita, KS 67213
Local realty services provided by:Better Homes and Gardens Real Estate Wostal Realty
Listed by: debbie haukap
Office: coldwell banker plaza real estate
MLS#:658028
Source:South Central Kansas MLS
Price summary
- Price:$350,000
- Price per sq. ft.:$104.88
About this home
Now offered at $350,000, this beautiful home presents an incredible opportunity to own a Queen Anne Classic and a piece of Delano History! Welcome to The Guldner House — a stunning example of Queen Anne Free Classic architecture, built in 1910 by Benjamin Guldner and listed on the U.S. National Register of Historic Places. Nestled in the heart of the vibrant Delano District, this historic gem offers a truly unique living experience. Offering timeless charm paired with modern comfort and functionality. Imagine sipping your morning coffee on the inviting covered wrap-around porch. Enjoy quiet evenings in your private backyard, or tinker away in your own workshop. This home is made for both relaxing and entertaining. Home Highlights: • 3 Bedrooms | 2.5 Bathrooms • Oversized 2-Car Garage/Carriage House with Loft Storage • 28’ x 18’ Workshop – Includes heat pump heating and air, overhead garage door, tall ceilings, upper storage, insulated, private toilet, wash sink and its own 200-amp electrical service. The home has been thoughtfully updated to enhance comfort while preserving its incredible historical integrity. Step inside and you’ll find gorgeous woodwork throughout — solid wood floors and doors, ornate hand-carved pillars, rich wainscoting, and tall baseboards. Original antique light fixtures, hardware, and leaded glass that accents main floor windows. The kitchen features an abundance of cabinets with pull out drawers, generous counter space, a double oven, and a butler’s pantry — perfect for overflow storage and serving. Enjoy meals in the formal dining room, relax in the hearth room with the decorative fireplace, or host in the formal living room — this home truly has it all. Additional Features: • Two staircases located at opposite ends of the home • Spacious bedrooms • Bonus upstairs room ideal for a home office, playroom or extension of the Laundry Room • Zoned HVAC • Irrigation well, sprinkler system, and privacy fence with wrought iron gates • Wide driveway with ample off-street parking • Bonus Living Space: A fully finished 1,000 sq ft basement takes this home to the next level — featuring a retro 1950s second kitchen, a cozy family room with surround sound, a full bathroom with custom walk-in shower, and a fun kids' play hideout under the stairs. There’s even a space-saving fold-out table for meals or hobby projects. With flexibility, this lower level is perfect for guests or extended family. With 3,337 sq ft of finished living space across three levels, The Guldner House is truly a history lover’s dream home — filled with character, comfort, and endless possibilities. Be sure to watch the 3D Virtual Tour, Multiple Pictures and view the Floor Plan with room measurements. Make it yours, schedule your private showing today!
Contact an agent
Home facts
- Year built:1910
- Listing ID #:658028
- Added:223 day(s) ago
- Updated:February 12, 2026 at 06:33 PM
Rooms and interior
- Bedrooms:3
- Total bathrooms:3
- Full bathrooms:2
- Half bathrooms:1
- Living area:3,337 sq. ft.
Heating and cooling
- Cooling:Central Air, Electric, Zoned
- Heating:Forced Air, Heat Pump, Natural Gas, Zoned
Structure and exterior
- Roof:Composition
- Year built:1910
- Building area:3,337 sq. ft.
- Lot area:0.24 Acres
Schools
- High school:West
- Middle school:Hamilton
- Elementary school:Franklin
Utilities
- Sewer:Sewer Available
Finances and disclosures
- Price:$350,000
- Price per sq. ft.:$104.88
- Tax amount:$3,486 (2024)
New listings near 1919 W Douglas Ave
- New
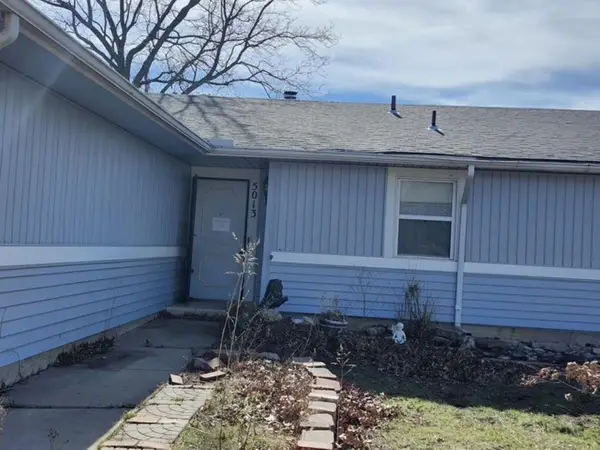 $130,000Active3 beds 2 baths1,370 sq. ft.
$130,000Active3 beds 2 baths1,370 sq. ft.5013 Looman St, Wichita, KS 67220
NEXTHOME PROFESSIONALS - Open Sun, 2 to 4pmNew
 $300,000Active4 beds 3 baths2,218 sq. ft.
$300,000Active4 beds 3 baths2,218 sq. ft.8914 W Meadow Knoll Ct, Wichita, KS 67205
BERKSHIRE HATHAWAY PENFED REALTY - Open Sun, 2 to 4pmNew
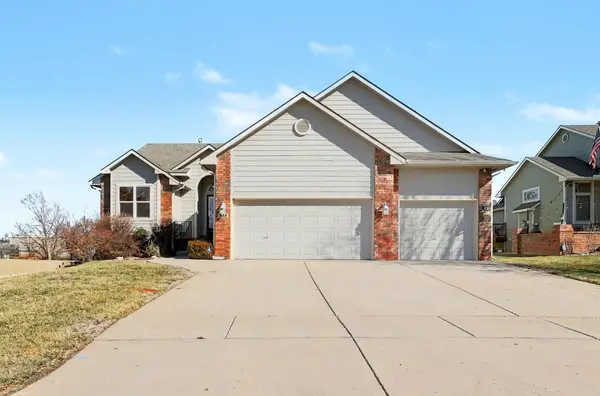 $300,000Active3 beds 3 baths2,355 sq. ft.
$300,000Active3 beds 3 baths2,355 sq. ft.338 S Nineiron St, Wichita, KS 67235
BERKSHIRE HATHAWAY PENFED REALTY - New
 $345,000Active5 beds 3 baths2,223 sq. ft.
$345,000Active5 beds 3 baths2,223 sq. ft.1616 N Bellick St, Wichita, KS 67235
NEXTHOME PROFESSIONALS - New
 $60,000Active2 beds 1 baths770 sq. ft.
$60,000Active2 beds 1 baths770 sq. ft.1650 S Sedgwick, Wichita, KS 67213
ERA GREAT AMERICAN REALTY - New
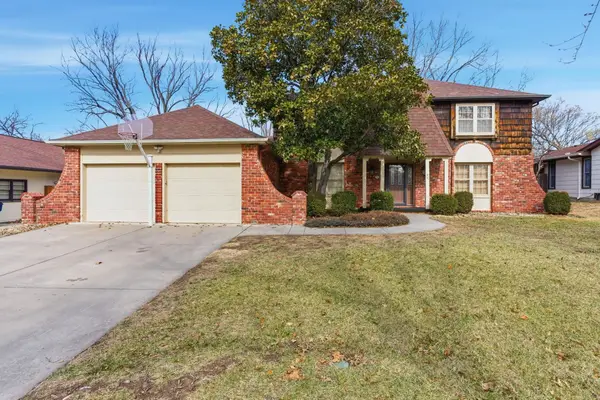 $334,999Active4 beds 4 baths3,604 sq. ft.
$334,999Active4 beds 4 baths3,604 sq. ft.8220 E Brentmoor St, Wichita, KS 67206
REECE NICHOLS SOUTH CENTRAL KANSAS - New
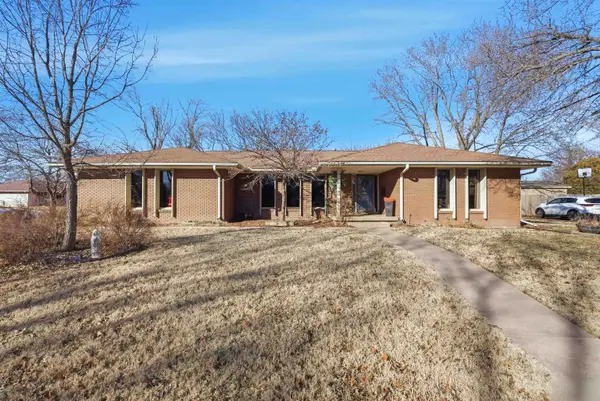 $275,000Active3 beds 3 baths2,344 sq. ft.
$275,000Active3 beds 3 baths2,344 sq. ft.5702 E Rockhill St, Wichita, KS 67208
BERKSHIRE HATHAWAY PENFED REALTY - New
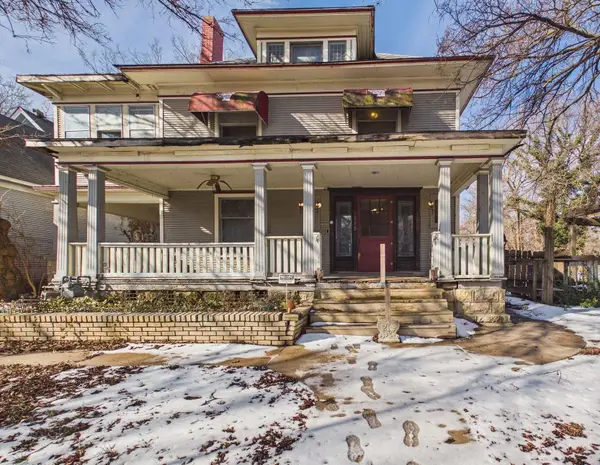 $140,000Active3 beds 2 baths2,944 sq. ft.
$140,000Active3 beds 2 baths2,944 sq. ft.1545 N Park Pl, Wichita, KS 67203
LPT REALTY, LLC - Open Sun, 2 to 4pmNew
 $225,000Active3 beds 3 baths2,415 sq. ft.
$225,000Active3 beds 3 baths2,415 sq. ft.9111 W 21st St N Unit #82, Wichita, KS 67205-1808
RE/MAX PREMIER - Open Sun, 2 to 4pmNew
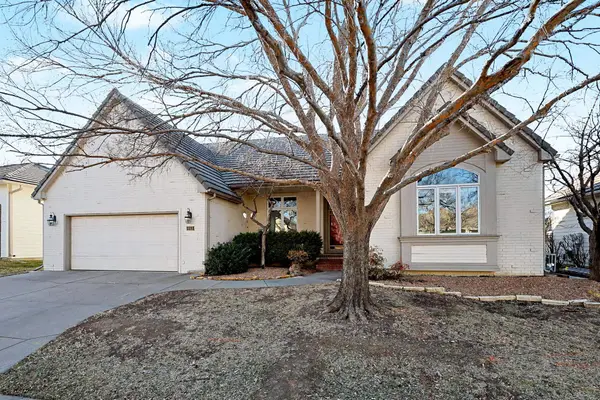 $389,900Active4 beds 3 baths3,097 sq. ft.
$389,900Active4 beds 3 baths3,097 sq. ft.663 N Crest Ridge Ct, Wichita, KS 67230
PINNACLE REALTY GROUP

