21 N Laurel Dr, Wichita, KS 67206
Local realty services provided by:Better Homes and Gardens Real Estate Wostal Realty
21 N Laurel Dr,Wichita, KS 67206
$568,000
- 4 Beds
- 3 Baths
- 3,269 sq. ft.
- Single family
- Active
Listed by: arlene fowler
Office: berkshire hathaway penfed realty
MLS#:664558
Source:South Central Kansas MLS
Price summary
- Price:$568,000
- Price per sq. ft.:$173.75
About this home
Rarely does a home of this caliber come on the market! Nestled in the sought-after neighborhood of Forest Hills, this exquisite ranch-style home richly greets you with the warmth of cedar and stone. A circular drive leads to a covered portico, inviting you into this stunning home. Behind the custom-designed door, you step into a completely renovated, bright, open-concept home prefect for modern living and entertaining. The sellers have steadily made meticulous updates, including windows, sheetrock, vaulted and beamed ceilings, original refinished oak wood floors, insulation, electrical, plumbing, cedar siding and roof. A formal living room and dining room open to a chef's kitchen featuring luxurious granite countertops and cherry cabinets, with built-ins galore. This flows to a hearth room with a stone fireplace, plus a large family room with a knotty pine alder-wood ceiling and beams. Then there's a unique indoor sports room complete with gym wood flooring, and a basketball goal. Truly, a home designed for family gatherings and continues to be an entertainer's paradise with a large patio perfect for viewing your own beautifully maintained and lighted tennis court. This court is also stripped for pickleball, which can easily be converted into a full basketball court. No need to worry about reserving a court - it's in your backyard and you can cheer on the game from a courtside gazebo. Don't miss this incredible opportunity to own this once-in-a-lifetime home! **Tennis court was made of Post-Tension Concrete a method of reinforcing concrete where high-strength steel tendons are tensioned after the concrete hardens. This technique enhances the concrete's strength and durability and reduces cracking compared to traditional reinforced concrete, leading to lower maintenance costs over time.
Contact an agent
Home facts
- Year built:1955
- Listing ID #:664558
- Added:41 day(s) ago
- Updated:December 19, 2025 at 04:14 PM
Rooms and interior
- Bedrooms:4
- Total bathrooms:3
- Full bathrooms:2
- Half bathrooms:1
- Living area:3,269 sq. ft.
Heating and cooling
- Cooling:Central Air, Gas
- Heating:Forced Air, Natural Gas
Structure and exterior
- Roof:Composition
- Year built:1955
- Building area:3,269 sq. ft.
- Lot area:0.51 Acres
Schools
- High school:Southeast
- Middle school:Coleman
- Elementary school:Minneha
Utilities
- Sewer:Sewer Available
Finances and disclosures
- Price:$568,000
- Price per sq. ft.:$173.75
- Tax amount:$3,582 (2024)
New listings near 21 N Laurel Dr
- New
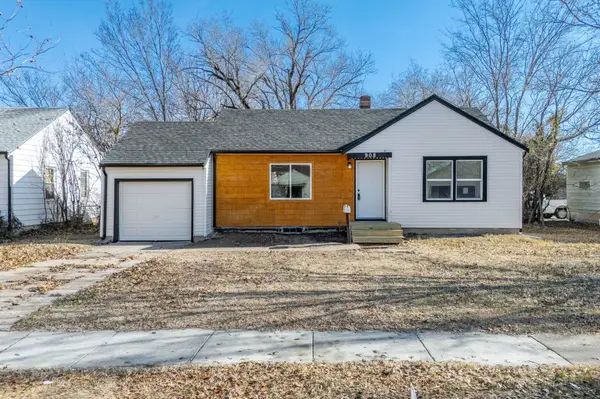 $165,000Active2 beds 1 baths1,084 sq. ft.
$165,000Active2 beds 1 baths1,084 sq. ft.908 N Ridgewood Dr, Wichita, KS 67208
LANGE REAL ESTATE - New
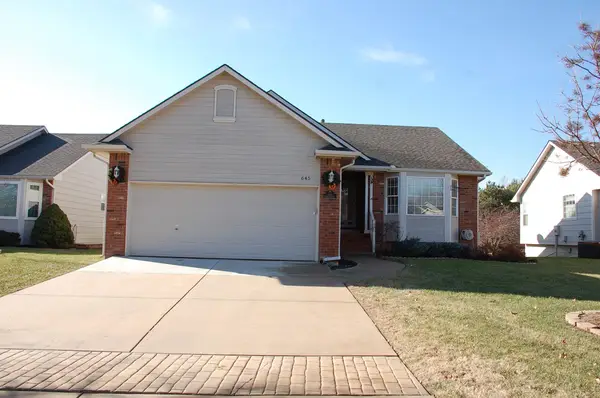 $348,900Active3 beds 3 baths2,060 sq. ft.
$348,900Active3 beds 3 baths2,060 sq. ft.645 N Cedar Downs Cir, Wichita, KS 67235
BERKSHIRE HATHAWAY PENFED REALTY - New
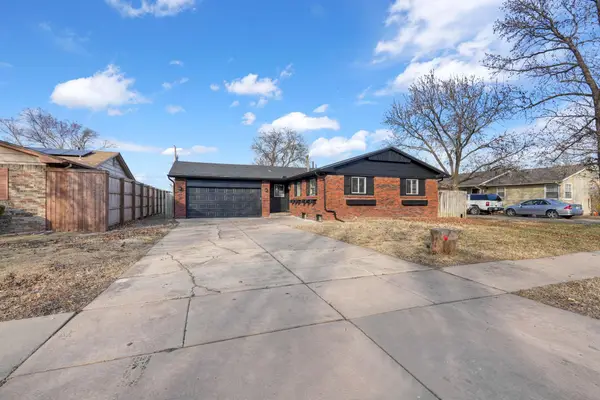 $265,000Active3 beds 3 baths2,500 sq. ft.
$265,000Active3 beds 3 baths2,500 sq. ft.8208 E Grail St, Wichita, KS 67207
REECE NICHOLS SOUTH CENTRAL KANSAS - New
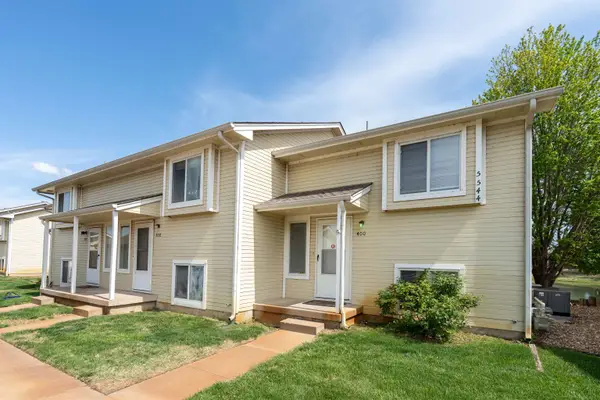 $77,000Active2 beds 2 baths1,080 sq. ft.
$77,000Active2 beds 2 baths1,080 sq. ft.5510 S Gold St, Unit 200, Wichita, KS 67217
HERITAGE 1ST REALTY - New
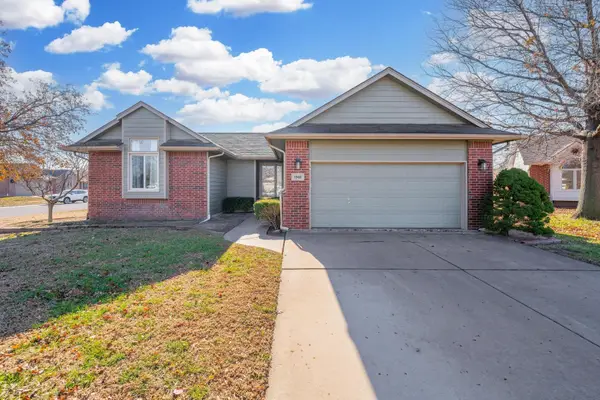 $265,000Active4 beds 3 baths2,231 sq. ft.
$265,000Active4 beds 3 baths2,231 sq. ft.1949 N Stoney Point Ct, Wichita, KS 67212
COLLINS & ASSOCIATES 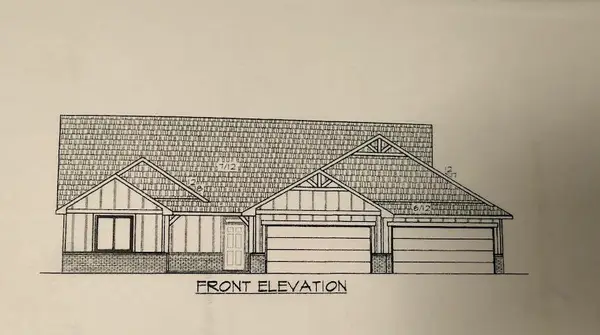 $404,000Pending3 beds 3 baths1,854 sq. ft.
$404,000Pending3 beds 3 baths1,854 sq. ft.2709 S Clear Creek St, Wichita, KS 67230
KELLER WILLIAMS SIGNATURE PARTNERS, LLC- New
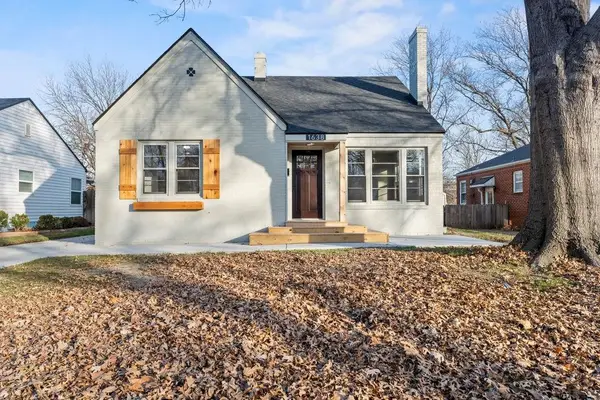 $324,900Active3 beds 2 baths2,112 sq. ft.
$324,900Active3 beds 2 baths2,112 sq. ft.1638 N Hood St, Wichita, KS 67203
PINNACLE REALTY GROUP - New
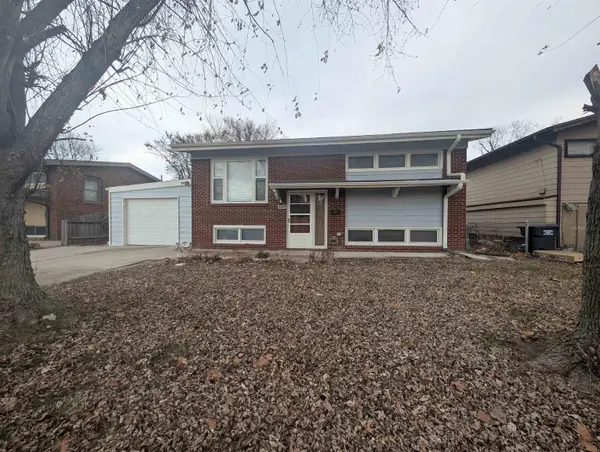 $165,000Active4 beds 2 baths1,550 sq. ft.
$165,000Active4 beds 2 baths1,550 sq. ft.2204 S Bennett St, Wichita, KS 67213
ABODE REAL ESTATE - New
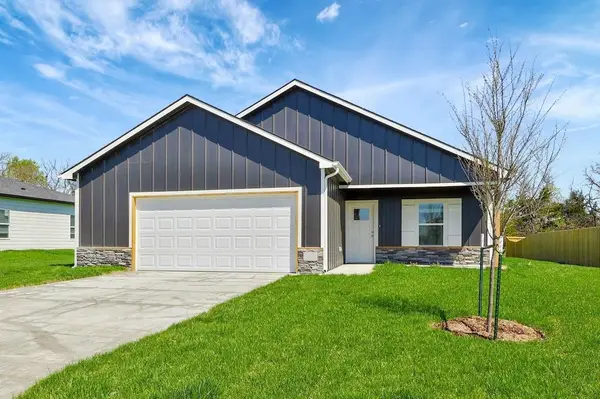 $260,990Active3 beds 2 baths1,388 sq. ft.
$260,990Active3 beds 2 baths1,388 sq. ft.3571 E Hollandale St, Derby, KS 67037
BERKSHIRE HATHAWAY PENFED REALTY - New
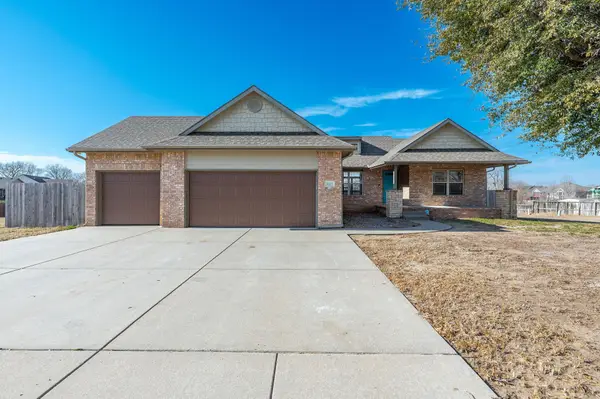 $310,000Active5 beds 3 baths2,907 sq. ft.
$310,000Active5 beds 3 baths2,907 sq. ft.5421 S Pattie St, Wichita, KS 67216
AT HOME WICHITA REAL ESTATE
