2103 N 159th Ct E, Wichita, KS 67230
Local realty services provided by:Better Homes and Gardens Real Estate Wostal Realty
Listed by: kathryn krsnich, kelly kemnitz
Office: reece nichols south central kansas
MLS#:658268
Source:South Central Kansas MLS
Price summary
- Price:$950,000
- Price per sq. ft.:$206.61
About this home
Welcome to this stunning, one-owner ranch, built by renowned builder Craig Sharp Homes in 2023 and enhanced by the owners. Tucked on a 0.64-acre lot with an East-facing backyard, this home blends thoughtful design, upscale finishes, and modern comfort with high ceilings, wide plank hardwood flooring, and sun-drenched living spaces framed by windows spanning the back of the home. Gently lived in and meticulously maintained, it feels brand new—offering a sophisticated yet inviting atmosphere that suits a variety of styles. A gracious foyer with a modern iron/glass front door and wood framed archway opens into an airy, open-concept floor plan with crisp white walls in the perfect shade. The gourmet kitchen is a showstopper—complete with a massive quartz island/eating bar, gas range, double ovens, hidden outlets, and a stunning vertical tile backsplash. A large walk-in butler’s pantry keeps counters clutter-free and is ideal for the microwave and a coffee bar, air fryer, or juicer. The heart of the home is the beautiful great room, centered around a fluted cast stone fireplace flanked by an arched built-in with warm wood paneling. A flexible space adjacent to the kitchen features an electric fireplace with a painted brick herringbone surround, a walk-up bar with a beverage fridge, and direct access to the patio—ideal for use as a formal dining room, rec room, or additional main floor living space. The everyday dining area opens to a covered lanai with its own outdoor fireplace, perfect for relaxing or entertaining. Enjoy exceptional privacy with the split bedroom layout. Retreat to a lovely primary suite featuring a coffered ceiling, stunning light fixtures, dual vanities with a vertical tile wall, a soaking tub with an accent wall, a walk-in tile shower with a bench and hand held sprayer, and a private water closet. The exceptional walk-in closet features an island, seasonal hanging space, and direct access to the laundry room. A beautiful powder room and drop zone in the back hallway add both style and function. Two additional bedrooms on the main floor share a well-designed Jack-n- Jill bathroom. Entertaining is made easy in the fully finished basement, offering even more space for entertaining with a wet bar featuring floating shelves, wine storage, a microwave, and a beverage refrigerator. A spacious rec room with an accent wall is ready for your big screen TV, and French doors lead to a dedicated office with built-ins. Two more bedrooms—one with an en-suite and one next to a full hall bath—continue the home’s private, well-planned layout. Step outside to a fully fenced backyard with sprinklers, a privacy berm, and trees lining the back and side. This open space is a blank canvas that presents opportunity to create your custom oasis—whether that’s a pool, sport court, outdoor kitchen, or all of the above. The oversized four-car garage features an epoxy-coated floor, adding both polish and practicality. Located in Sedgwick County within the desirable Andover School District for lower taxes and top-tier education, this home is a picture of modern living at its finest—elegant, efficient, and ready for its next chapter. Why wait to build when you can own this stunning 2-year-old home that shows like new—without the wait, the hassle, or the rising costs. Thoughtfully maintained and lightly lived in, this home offers the pristine condition of new construction at a better value. Pretty as a picture, it’s truly a beautiful home, with visually pleasing design elements and high-end finishes at every turn. Don't miss!
Contact an agent
Home facts
- Year built:2023
- Listing ID #:658268
- Added:217 day(s) ago
- Updated:February 13, 2026 at 12:33 AM
Rooms and interior
- Bedrooms:5
- Total bathrooms:5
- Full bathrooms:4
- Half bathrooms:1
- Living area:4,598 sq. ft.
Heating and cooling
- Cooling:Central Air, Electric
- Heating:Forced Air, Natural Gas
Structure and exterior
- Roof:Composition
- Year built:2023
- Building area:4,598 sq. ft.
- Lot area:0.64 Acres
Schools
- High school:Andover
- Middle school:Andover
- Elementary school:Wheatland
Utilities
- Sewer:Sewer Available
Finances and disclosures
- Price:$950,000
- Price per sq. ft.:$206.61
- Tax amount:$13,978 (2025)
New listings near 2103 N 159th Ct E
- New
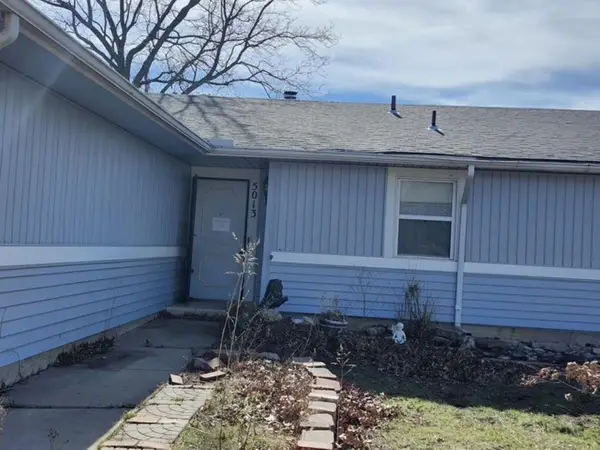 $130,000Active3 beds 2 baths1,370 sq. ft.
$130,000Active3 beds 2 baths1,370 sq. ft.5013 Looman St, Wichita, KS 67220
NEXTHOME PROFESSIONALS - Open Sun, 2 to 4pmNew
 $300,000Active4 beds 3 baths2,218 sq. ft.
$300,000Active4 beds 3 baths2,218 sq. ft.8914 W Meadow Knoll Ct, Wichita, KS 67205
BERKSHIRE HATHAWAY PENFED REALTY - Open Sun, 2 to 4pmNew
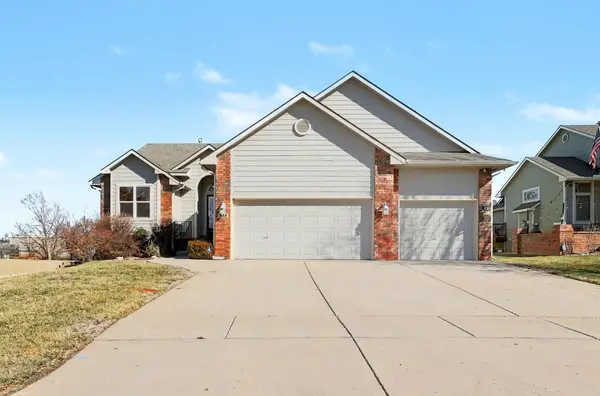 $300,000Active3 beds 3 baths2,355 sq. ft.
$300,000Active3 beds 3 baths2,355 sq. ft.338 S Nineiron St, Wichita, KS 67235
BERKSHIRE HATHAWAY PENFED REALTY - New
 $345,000Active5 beds 3 baths2,223 sq. ft.
$345,000Active5 beds 3 baths2,223 sq. ft.1616 N Bellick St, Wichita, KS 67235
NEXTHOME PROFESSIONALS - New
 $60,000Active2 beds 1 baths770 sq. ft.
$60,000Active2 beds 1 baths770 sq. ft.1650 S Sedgwick, Wichita, KS 67213
ERA GREAT AMERICAN REALTY - New
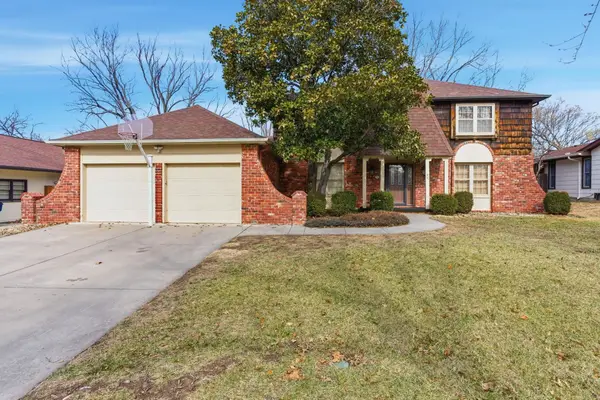 $334,999Active4 beds 4 baths3,604 sq. ft.
$334,999Active4 beds 4 baths3,604 sq. ft.8220 E Brentmoor St, Wichita, KS 67206
REECE NICHOLS SOUTH CENTRAL KANSAS - New
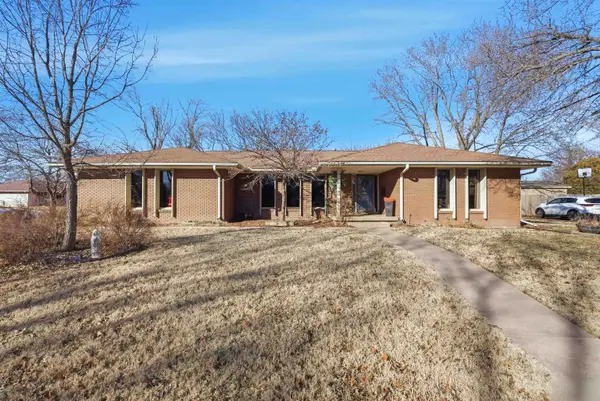 $275,000Active3 beds 3 baths2,344 sq. ft.
$275,000Active3 beds 3 baths2,344 sq. ft.5702 E Rockhill St, Wichita, KS 67208
BERKSHIRE HATHAWAY PENFED REALTY - New
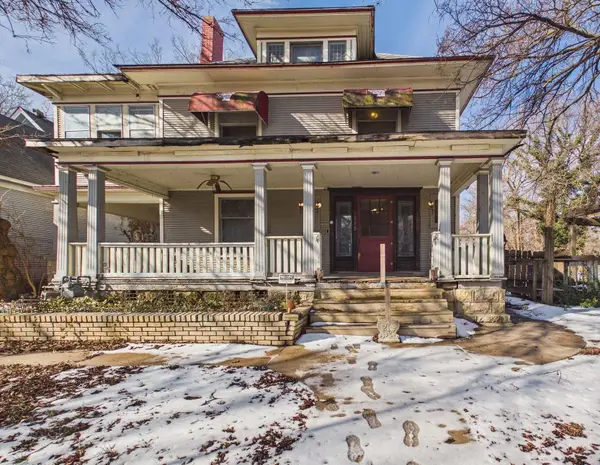 $140,000Active3 beds 2 baths2,944 sq. ft.
$140,000Active3 beds 2 baths2,944 sq. ft.1545 N Park Pl, Wichita, KS 67203
LPT REALTY, LLC - Open Sun, 2 to 4pmNew
 $225,000Active3 beds 3 baths2,415 sq. ft.
$225,000Active3 beds 3 baths2,415 sq. ft.9111 W 21st St N Unit #82, Wichita, KS 67205-1808
RE/MAX PREMIER - Open Sun, 2 to 4pmNew
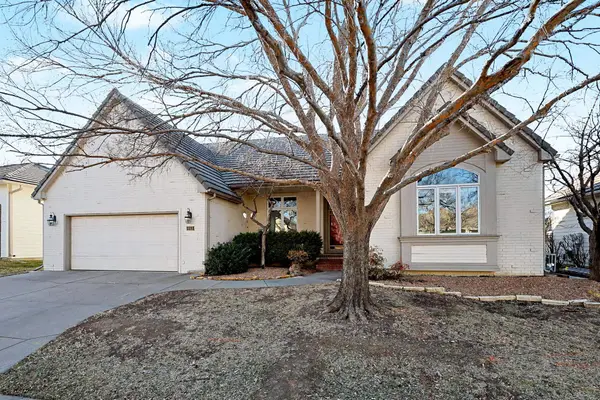 $389,900Active4 beds 3 baths3,097 sq. ft.
$389,900Active4 beds 3 baths3,097 sq. ft.663 N Crest Ridge Ct, Wichita, KS 67230
PINNACLE REALTY GROUP

