2106 W Harborlight St, Wichita, KS 67204
Local realty services provided by:Better Homes and Gardens Real Estate Wostal Realty
2106 W Harborlight St,Wichita, KS 67204
$685,000
- 5 Beds
- 4 Baths
- 3,423 sq. ft.
- Single family
- Active
Upcoming open houses
- Sun, Feb 1501:00 pm - 05:00 pm
- Sun, Feb 2201:00 pm - 05:00 pm
- Sun, Mar 0101:00 pm - 05:00 pm
- Sun, Mar 0801:00 pm - 05:00 pm
Listed by: joseph bachman
Office: north lakes realty
MLS#:645051
Source:South Central Kansas MLS
Price summary
- Price:$685,000
- Price per sq. ft.:$200.12
About this home
No Special Assesments and low HOA dues with this Fall 2025 Parade of Homes Pick of the Parade winner! Harbor Isle’s new Glendale patio home offers a no-step entry and may be built with or without a full basement. Five large bedrooms and 4 full baths with 2,050 square feet on the main floor and a 1,420 sqft finished basement. The 43' x 17' family room offers huge options for large get-togethers with room left over for game tables, a media room or exercise equipment. Our Harborlight No-Step-Entry plans offer easy access with no steps onto the main floor, garage and patio with the option of full basements designed for elevator or stair chair provisions. Or make an appointnment to view our 2,350 sq.ft. enlarged, no-step slab version (no basement) under construction with 4 car garage, main floor den and huge center island kitchen. Limited lots left but all have special assements paid, in an established neighborhood that is very comvenient with east and west Wichita via nearby (7 blocks) I-235 entrance. The main floor has an open Great Room with 11' ceilings and a wall of glass overlooks rear yard that can be privacy fenced. Master Bedroom is flooded with natural light from high transom windows. A luxurious bathroom with sizeable linen closet, no threshold walk-in shower and accesses an extra large walkin closet with laundry access. Master Bedroom #2 features recessed ceilings, a private bathroom with oversize bathtub, and walk-in closet. This suite is ideal if you have a parent living with you or household members with differing sleep schedules. Office/bedroom off garage entry foyer offers quiet privacy away from the rest of the house with an adjacent full bath. Kitchen with granite perimeter countertops and massive quartz island, induction cooktop, Blanco sink, and walk-in pantry. Rear hall has a convenient drop zone upon entry from the garage plus a full bath with tile shower. Basement offers extra footage for guests, storage, and entertaining- all while making your HVAC more efficient. Durable LVP Floors cover the entry and main living areas with tile in most bathrooms. Large 3 car garage with extra depth for shop or storage. Insulated 18’ wide garage door offers easier access than usual 16’. Large covered porches on front and back of house, featuring car siding ceiling on rear patio. Pella Impervia windows with fiberglass frames for years of trouble-free use. Fully landscaped with private water well, sprinkler system, sod, trees, perennial flowers and bushes. While the home may be built with or without basement, this model has no steps from porch, garage, rear patio, and can be combined with a full basement designed to accommodate a future elevator or stair chair. The elevator or stair chair option creates extra value and future-proofs your home for the accessibility needs your family members and visitors, now or in the future (a key element of the “Aging in Place” concept). Family rooms, extra guest bedrooms, home office, exercise areas, craft rooms, tremendous storage all become options. A bonus is the space for younger family members to play without disturbing activities on the main floor. The 2-3 person elevators also provide convenient movement of storage items and catering items downstairs for your extra-large family gatherings. Seller/developer is licensed Kansas real estate broker.
Contact an agent
Home facts
- Year built:2024
- Listing ID #:645051
- Added:508 day(s) ago
- Updated:February 13, 2026 at 12:33 AM
Rooms and interior
- Bedrooms:5
- Total bathrooms:4
- Full bathrooms:4
- Living area:3,423 sq. ft.
Heating and cooling
- Cooling:Central Air, Electric
- Heating:Forced Air, Natural Gas
Structure and exterior
- Roof:Composition
- Year built:2024
- Building area:3,423 sq. ft.
- Lot area:0.23 Acres
Schools
- High school:Heights
- Middle school:Pleasant Valley
- Elementary school:Earhart
Utilities
- Sewer:Sewer Available
Finances and disclosures
- Price:$685,000
- Price per sq. ft.:$200.12
- Tax amount:$1,236 (2024)
New listings near 2106 W Harborlight St
- New
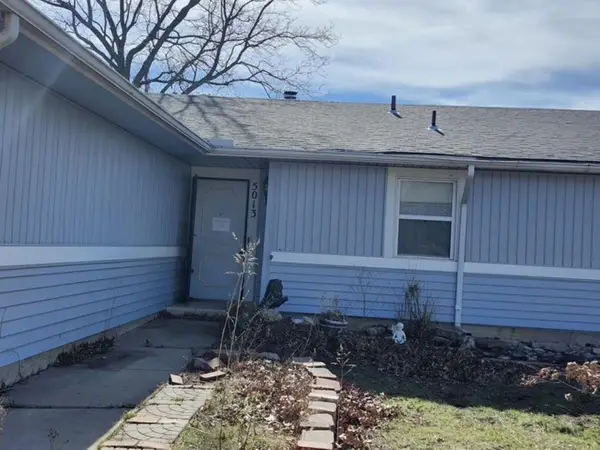 $130,000Active3 beds 2 baths1,370 sq. ft.
$130,000Active3 beds 2 baths1,370 sq. ft.5013 Looman St, Wichita, KS 67220
NEXTHOME PROFESSIONALS - Open Sun, 2 to 4pmNew
 $300,000Active4 beds 3 baths2,218 sq. ft.
$300,000Active4 beds 3 baths2,218 sq. ft.8914 W Meadow Knoll Ct, Wichita, KS 67205
BERKSHIRE HATHAWAY PENFED REALTY - Open Sun, 2 to 4pmNew
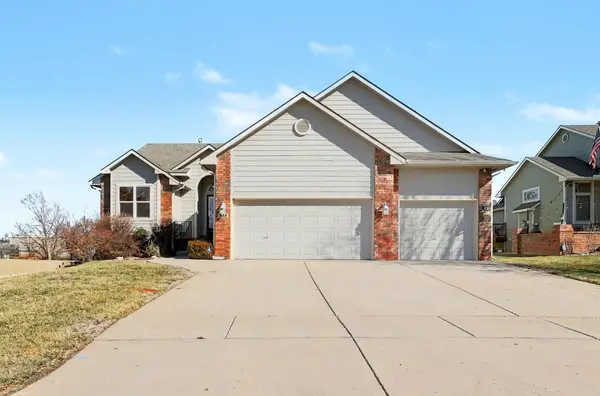 $300,000Active3 beds 3 baths2,355 sq. ft.
$300,000Active3 beds 3 baths2,355 sq. ft.338 S Nineiron St, Wichita, KS 67235
BERKSHIRE HATHAWAY PENFED REALTY - New
 $345,000Active5 beds 3 baths2,223 sq. ft.
$345,000Active5 beds 3 baths2,223 sq. ft.1616 N Bellick St, Wichita, KS 67235
NEXTHOME PROFESSIONALS - New
 $60,000Active2 beds 1 baths770 sq. ft.
$60,000Active2 beds 1 baths770 sq. ft.1650 S Sedgwick, Wichita, KS 67213
ERA GREAT AMERICAN REALTY - New
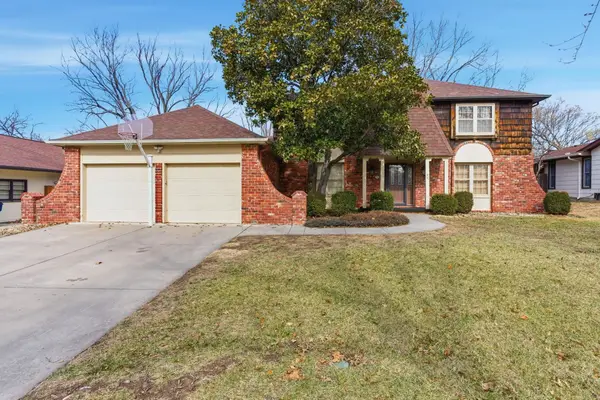 $334,999Active4 beds 4 baths3,604 sq. ft.
$334,999Active4 beds 4 baths3,604 sq. ft.8220 E Brentmoor St, Wichita, KS 67206
REECE NICHOLS SOUTH CENTRAL KANSAS - New
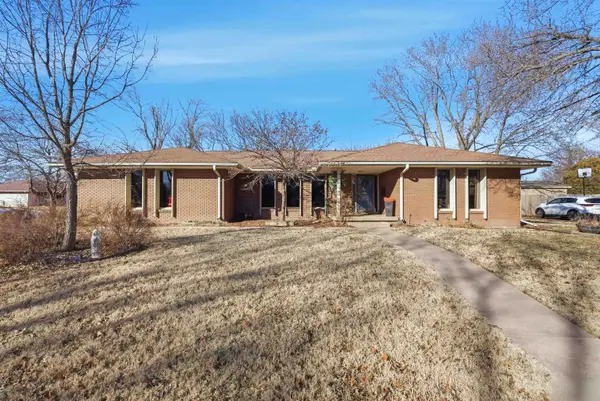 $275,000Active3 beds 3 baths2,344 sq. ft.
$275,000Active3 beds 3 baths2,344 sq. ft.5702 E Rockhill St, Wichita, KS 67208
BERKSHIRE HATHAWAY PENFED REALTY - New
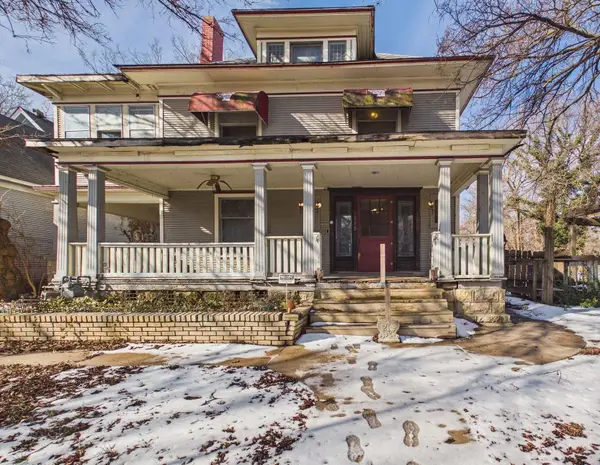 $140,000Active3 beds 2 baths2,944 sq. ft.
$140,000Active3 beds 2 baths2,944 sq. ft.1545 N Park Pl, Wichita, KS 67203
LPT REALTY, LLC - Open Sun, 2 to 4pmNew
 $225,000Active3 beds 3 baths2,415 sq. ft.
$225,000Active3 beds 3 baths2,415 sq. ft.9111 W 21st St N Unit #82, Wichita, KS 67205-1808
RE/MAX PREMIER - Open Sun, 2 to 4pmNew
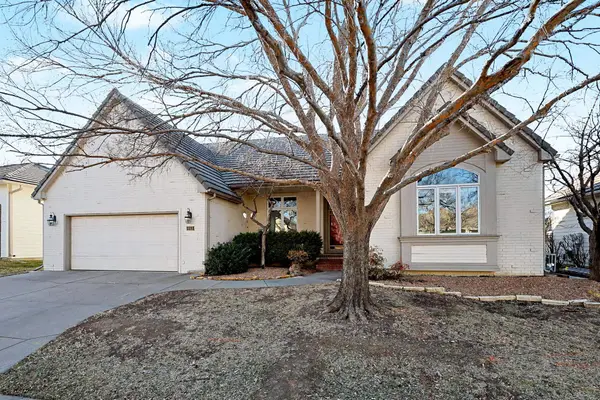 $389,900Active4 beds 3 baths3,097 sq. ft.
$389,900Active4 beds 3 baths3,097 sq. ft.663 N Crest Ridge Ct, Wichita, KS 67230
PINNACLE REALTY GROUP

