2128 S Wichita St, Wichita, KS 67213
Local realty services provided by:Better Homes and Gardens Real Estate Wostal Realty
2128 S Wichita St,Wichita, KS 67213
$150,000
- 4 Beds
- 2 Baths
- 1,050 sq. ft.
- Single family
- Pending
Listed by: josh roy
Office: keller williams hometown partners
MLS#:663349
Source:South Central Kansas MLS
Price summary
- Price:$150,000
- Price per sq. ft.:$142.86
About this home
Welcome to 2128 S Wichita St, a completely updated 4-bedroom, 1.5-bath home offering 1,050 square feet of comfortable living space! Step inside to find a bright and inviting layout featuring wood laminate flooring throughout the main living areas and cozy carpet in the spacious bedrooms. The kitchen and dining combo provides plenty of cabinet space and room for family meals or entertaining guests. Both bathrooms have been beautifully updated with modern finishes, giving the home a fresh, move-in-ready feel. Outside, you’ll love relaxing on the large covered back porch overlooking the huge fenced backyard — perfect for gatherings, pets, or playtime. The oversized 2-car detached garage, accessible from the alley, provides tons of parking and storage. With its charming covered front porch, tasteful updates, and generous outdoor space, this home has everything you’ve been looking for! Seller is a licensed real estate agent in the State of Kansas.
Contact an agent
Home facts
- Year built:1950
- Listing ID #:663349
- Added:38 day(s) ago
- Updated:November 22, 2025 at 09:01 AM
Rooms and interior
- Bedrooms:4
- Total bathrooms:2
- Full bathrooms:1
- Half bathrooms:1
- Living area:1,050 sq. ft.
Heating and cooling
- Cooling:Central Air, Electric
- Heating:Forced Air, Natural Gas
Structure and exterior
- Roof:Composition
- Year built:1950
- Building area:1,050 sq. ft.
- Lot area:0.16 Acres
Schools
- High school:West
- Middle school:Hamilton
- Elementary school:Gardiner
Utilities
- Sewer:Sewer Available
Finances and disclosures
- Price:$150,000
- Price per sq. ft.:$142.86
- Tax amount:$662 (2024)
New listings near 2128 S Wichita St
- New
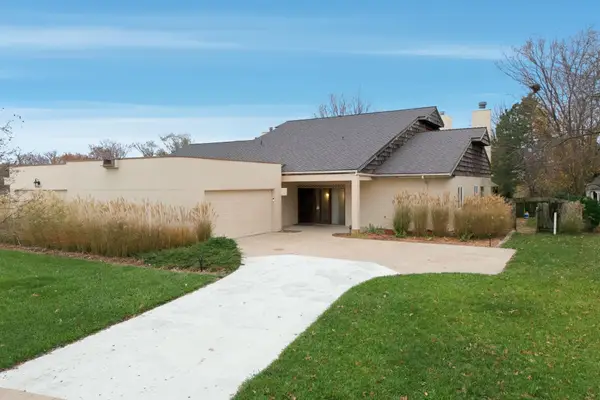 $375,000Active2 beds 3 baths2,952 sq. ft.
$375,000Active2 beds 3 baths2,952 sq. ft.14521 E 9th St N, Wichita, KS 67230
REECE NICHOLS SOUTH CENTRAL KANSAS - New
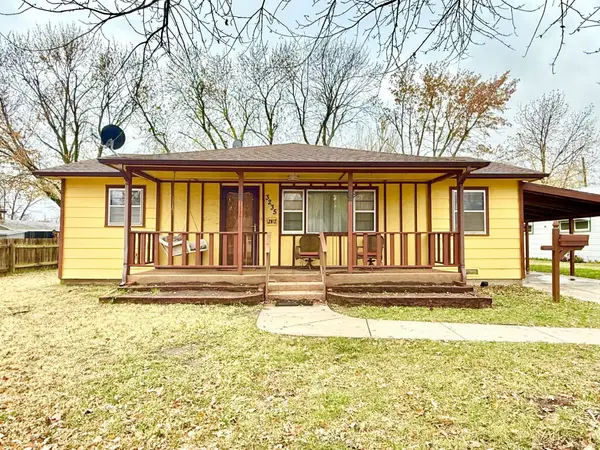 $220,000Active3 beds 1 baths1,845 sq. ft.
$220,000Active3 beds 1 baths1,845 sq. ft.3235 S Gordon Ave, Wichita, KS 67217
KELLER WILLIAMS SIGNATURE PARTNERS, LLC - Open Sun, 2 to 4pmNew
 $745,000Active2 beds 2 baths2,302 sq. ft.
$745,000Active2 beds 2 baths2,302 sq. ft.1434 S Monument, Wichita, KS 67235
BERKSHIRE HATHAWAY PENFED REALTY - New
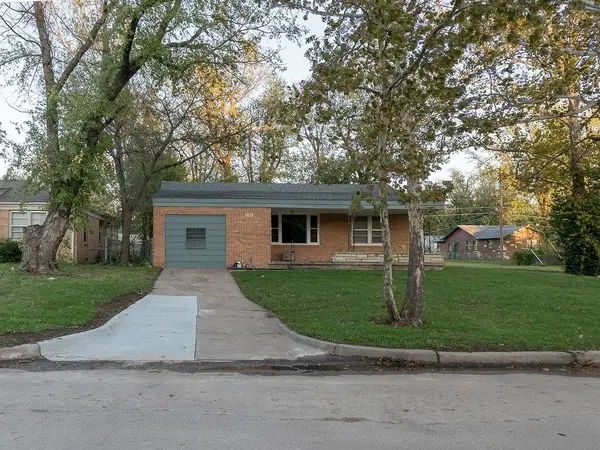 $165,000Active3 beds 1 baths1,450 sq. ft.
$165,000Active3 beds 1 baths1,450 sq. ft.1708 S Fabrique, Wichita, KS 67218
REAL BROKER, LLC - Open Sun, 2 to 4pmNew
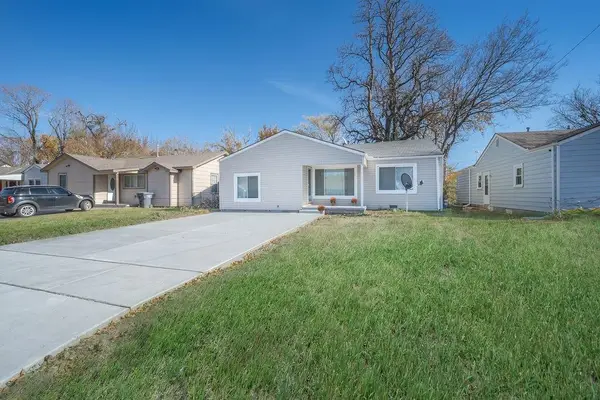 $135,000Active3 beds 1 baths1,110 sq. ft.
$135,000Active3 beds 1 baths1,110 sq. ft.2242 N Piatt St, Wichita, KS 67219
VICE REAL ESTATE - New
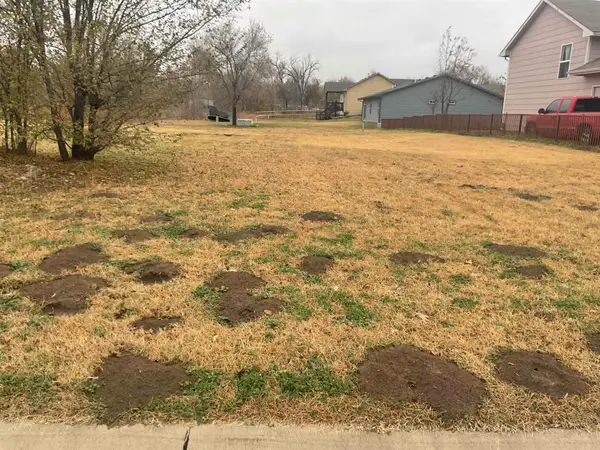 $39,000Active0.2 Acres
$39,000Active0.2 AcresLot #11 W 50th St South, Wichita, KS 67217
PLATINUM REALTY LLC - New
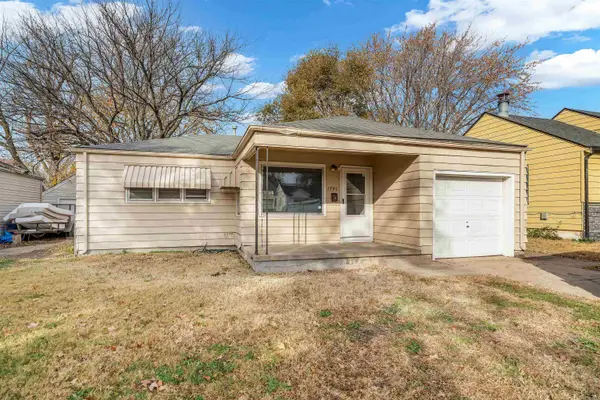 $121,900Active2 beds 1 baths894 sq. ft.
$121,900Active2 beds 1 baths894 sq. ft.1741 N Floberta Rd, Wichita, KS 67208
KELLER WILLIAMS HOMETOWN PARTNERS - New
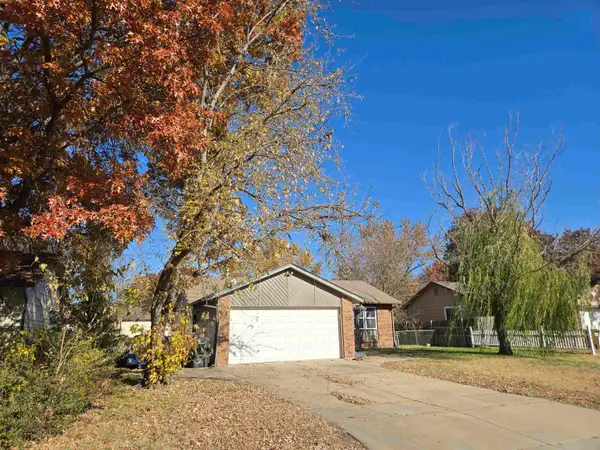 $1Active4 beds 3 baths2,212 sq. ft.
$1Active4 beds 3 baths2,212 sq. ft.11210 W Taylor St, Wichita, KS 67212
RIGGIN AND COMPANY 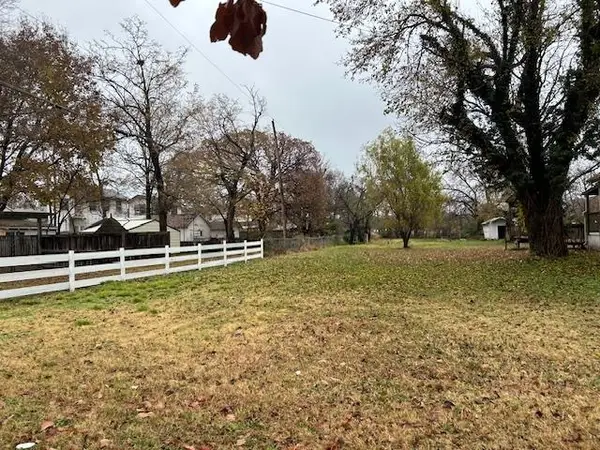 $27,500Pending0.31 Acres
$27,500Pending0.31 AcresLots 2-4, Wichita, KS 67213
BERKSHIRE HATHAWAY PENFED REALTY- New
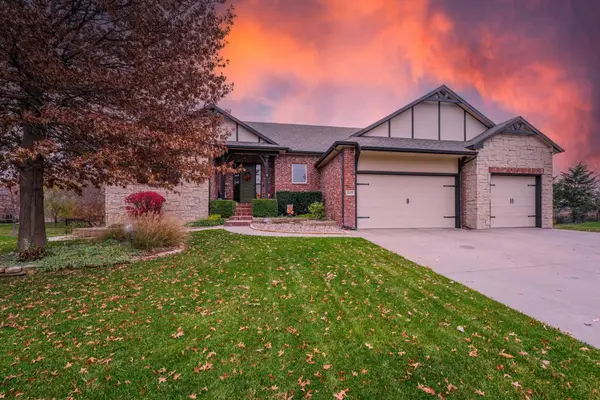 $510,000Active5 beds 3 baths3,481 sq. ft.
$510,000Active5 beds 3 baths3,481 sq. ft.14117 W Monterey St, Wichita, KS 67235
BERKSHIRE HATHAWAY PENFED REALTY
