2201 S Crestway St, Wichita, KS 67218
Local realty services provided by:Better Homes and Gardens Real Estate Wostal Realty
2201 S Crestway St,Wichita, KS 67218
$194,900
- 4 Beds
- 2 Baths
- 2,208 sq. ft.
- Single family
- Pending
Listed by:
- Sandra Fuller-Ferguson(316) 640 - 1235Better Homes and Gardens Real Estate Wostal Realty
MLS#:660932
Source:South Central Kansas MLS
Price summary
- Price:$194,900
- Price per sq. ft.:$88.27
About this home
Spacious 4-bedroom, 2-bath home with over 2,200 sq ft of living space, situated on a desirable corner lot. The roof and gutters are BRAND NEW! The oversized 2-car garage offers plenty of room for vehicles and storage, plus extra off-street parking is available in front of the home. The fenced backyard includes a large storage shed for added convenience. Inside, enjoy generous living areas including a large living room and a formal dining room that could also serve as an additional main floor family room. Both the living and dining rooms feature tasteful LVP flooring and Levolor blinds. The kitchen is well-appointed with abundant cabinetry, a pantry with pull-out shelves, Corian countertops, and all appliances remain. A desk area just off the kitchen can double as a breakfast nook. A versatile carpeted bonus room between the kitchen and garage makes an ideal home office or flex space. The main floor offers 3 bedrooms and a full bath, while the sellers have added an egress window in the basement family room to create an optional spacious primary suite with an en suite bath and a huge walk-in closet. Additional finished space includes a large bonus room and a separate laundry area. Popcorn ceiling has been removed. Exterior has vinyl siding, and vinyl-wrapped windows for low-maintenance living. Outdoor enjoyment is easy with an enclosed sunroom and a large covered patio—perfect spots to relax and take in the seasons. This home combines space, comfort, and thoughtful updates—inside and out—on a great corner lot.
Contact an agent
Home facts
- Year built:1952
- Listing ID #:660932
- Added:110 day(s) ago
- Updated:December 17, 2025 at 10:50 AM
Rooms and interior
- Bedrooms:4
- Total bathrooms:2
- Full bathrooms:2
- Living area:2,208 sq. ft.
Heating and cooling
- Cooling:Central Air, Electric
- Heating:Forced Air, Natural Gas
Structure and exterior
- Roof:Composition
- Year built:1952
- Building area:2,208 sq. ft.
- Lot area:0.19 Acres
Schools
- High school:East
- Middle school:Mead
- Elementary school:Griffith
Utilities
- Sewer:Sewer Available
Finances and disclosures
- Price:$194,900
- Price per sq. ft.:$88.27
- Tax amount:$2,055 (2024)
New listings near 2201 S Crestway St
- New
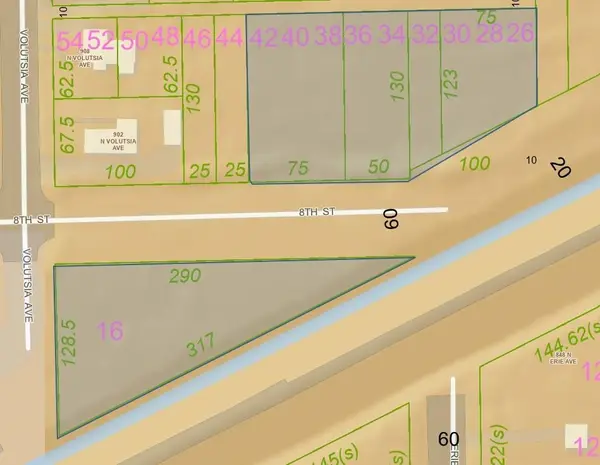 $85,000Active1.03 Acres
$85,000Active1.03 AcresLot 16 Buck's Add, Wichita, KS 67214
HERITAGE 1ST REALTY - New
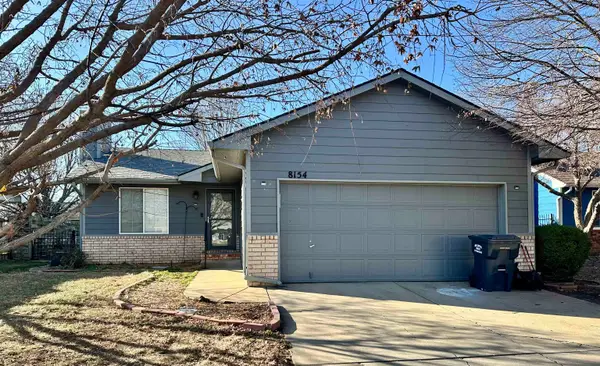 $255,000Active3 beds 2 baths1,688 sq. ft.
$255,000Active3 beds 2 baths1,688 sq. ft.8154 W 16th Ct N, Wichita, KS 67212
RE/MAX PREMIER - New
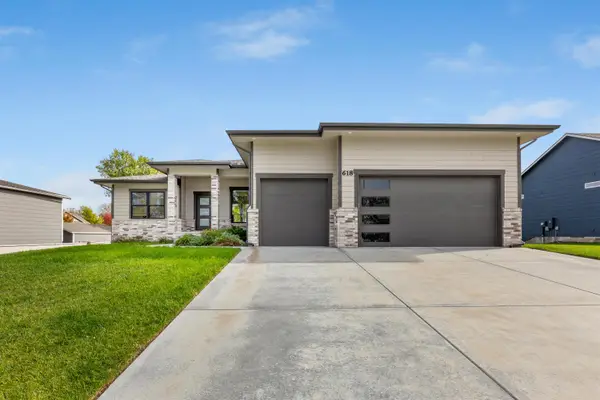 $375,000Active3 beds 2 baths1,662 sq. ft.
$375,000Active3 beds 2 baths1,662 sq. ft.618 S Clear Creek St, Wichita, KS 67230
KELLER WILLIAMS HOMETOWN PARTNERS - New
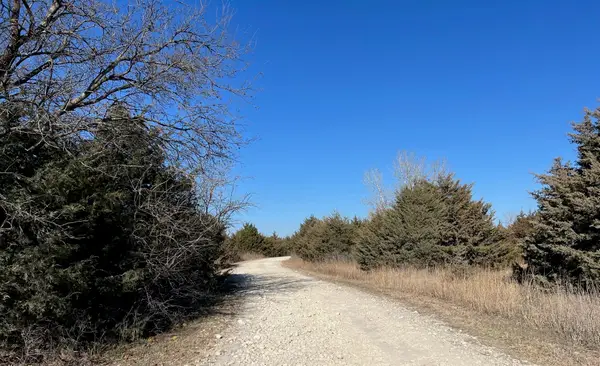 $500,000Active20 Acres
$500,000Active20 Acres00000 E 69th Street N., Wichita, KS 67228
COLDWELL BANKER PLAZA REAL ESTATE - New
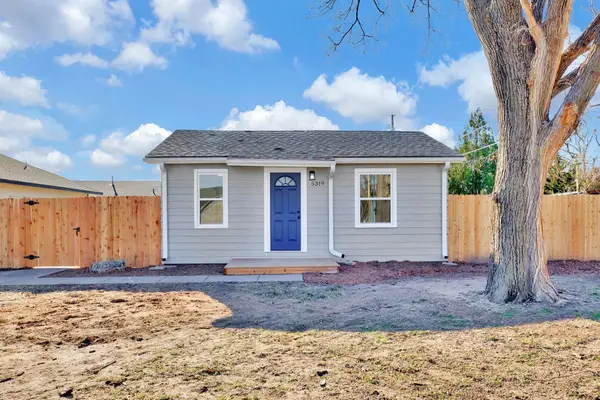 $120,000Active2 beds 1 baths768 sq. ft.
$120,000Active2 beds 1 baths768 sq. ft.5319 W Elm St, Wichita, KS 67212
HIGH POINT REALTY, LLC - New
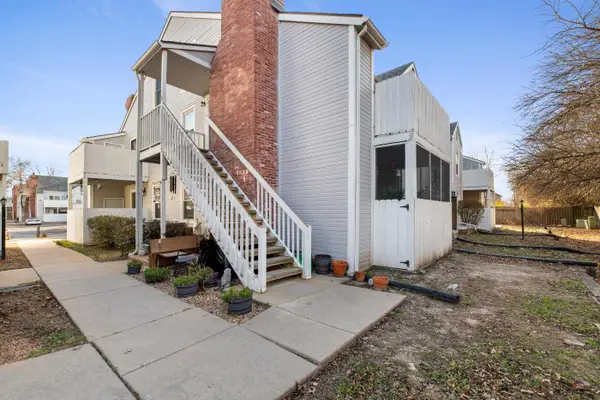 $115,500Active2 beds 2 baths1,150 sq. ft.
$115,500Active2 beds 2 baths1,150 sq. ft.1717 S Cypress St Apt 1424, Wichita, KS 67207
BERKSHIRE HATHAWAY PENFED REALTY - New
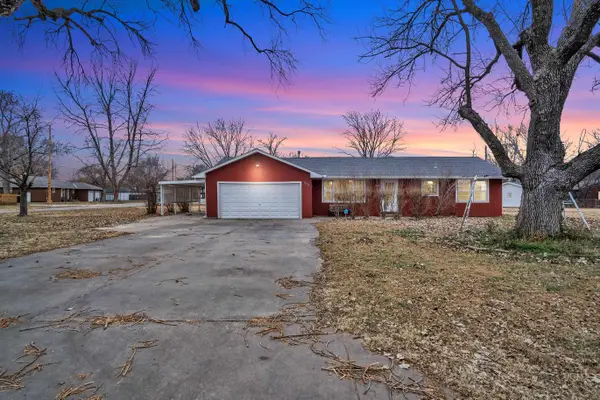 $145,000Active3 beds 1 baths1,687 sq. ft.
$145,000Active3 beds 1 baths1,687 sq. ft.1250 W Sullivan Cir, Wichita, KS 67204
BERKSHIRE HATHAWAY PENFED REALTY - New
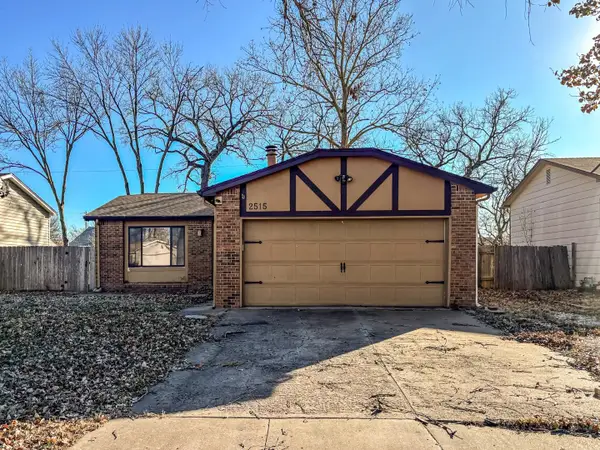 $135,000Active3 beds 2 baths1,512 sq. ft.
$135,000Active3 beds 2 baths1,512 sq. ft.2515 W Sunnybrook, Wichita, KS 67217
MCCURDY REAL ESTATE & AUCTION, LLC - New
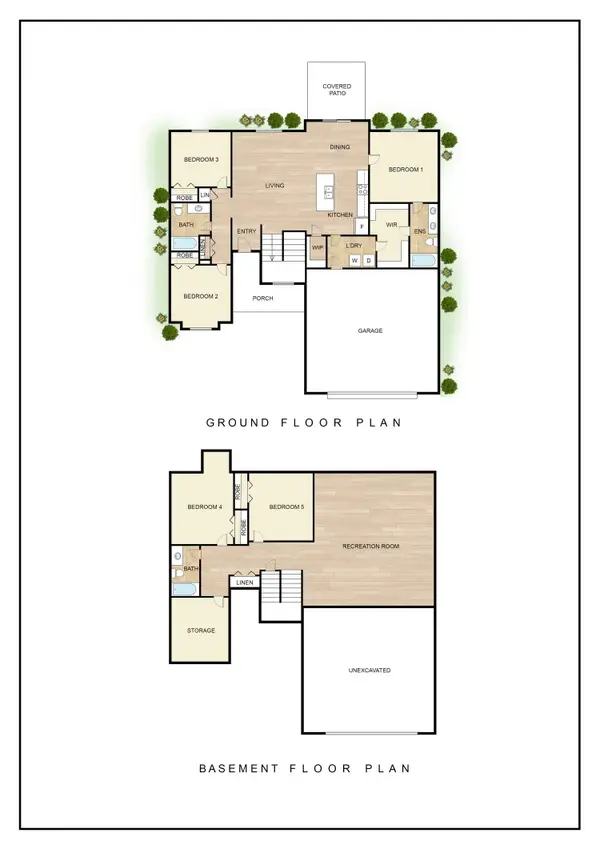 $325,755Active5 beds 3 baths2,318 sq. ft.
$325,755Active5 beds 3 baths2,318 sq. ft.2514 E Mantane, Wichita, KS 67219
J RUSSELL REAL ESTATE - New
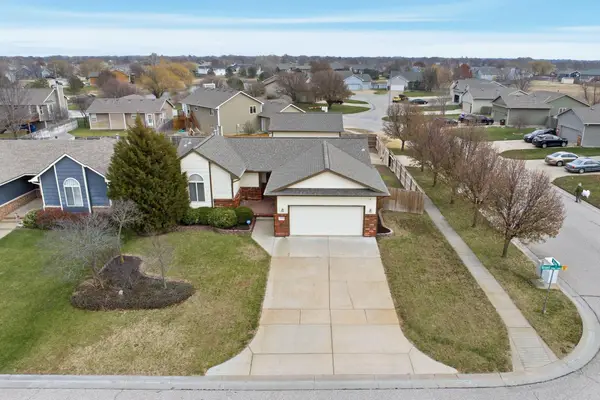 Listed by BHGRE$309,570Active5 beds 3 baths2,400 sq. ft.
Listed by BHGRE$309,570Active5 beds 3 baths2,400 sq. ft.11902 W Grant Ct, Wichita, KS 67209
BETTER HOMES & GARDENS REAL ESTATE WOSTAL REALTY
