2209-2211 N 159th St E, Wichita, KS 67230
Local realty services provided by:Better Homes and Gardens Real Estate Wostal Realty
2209-2211 N 159th St E,Wichita, KS 67230
$520,000
- - Beds
- - Baths
- 3,021 sq. ft.
- Multi-family
- Pending
Listed by: nicholas weathers
Office: real broker, llc.
MLS#:663015
Source:South Central Kansas MLS
Price summary
- Price:$520,000
- Price per sq. ft.:$172.13
About this home
MODELS OPEN SUNDAY 12–4 PM Full Building Purchase – Two-Story Townhomes in Andover Schools – No Specials! The “Tracy” plan is offered as a complete building purchase, giving you two side-by-side townhomes designed with space, style, and investment flexibility in mind. Each home features three bedrooms, two and a half bathrooms, a two-car garage, private patio, and fenced yard. Together, the building delivers six bedrooms, five bathrooms, and four garage spaces, with options to occupy one side, lease the other, or rent both for maximum income potential. Inside, the main floor blends an open-concept great room with a striking electric fireplace wall, generous dining area, and a kitchen built for everyday living with a large quartz island, walk-in pantry, and stainless appliance package that includes a slide-in range, dishwasher, and micro-hood. Upstairs, each home features a private primary suite with en suite bath and walk-in closet, plus two additional bedrooms, a hall bath, and laundry. HOA dues cover lawn mowing, irrigation, sprinkler and well maintenance, and upkeep of common areas, while annual general taxes are estimated at 1.45% of county assessed value. With no specials and modern finishes throughout, The Tracy delivers low-maintenance living and strong long-term value. Located at 21st and 159th in the award-winning Andover School District, this full-building opportunity combines location, design, and investment strength in one package.
Contact an agent
Home facts
- Year built:2025
- Listing ID #:663015
- Added:53 day(s) ago
- Updated:November 30, 2025 at 05:49 PM
Rooms and interior
- Living area:3,021 sq. ft.
Heating and cooling
- Cooling:Electric
- Heating:Electric
Structure and exterior
- Roof:Composition
- Year built:2025
- Building area:3,021 sq. ft.
Schools
- High school:Andover
- Middle school:Andover
- Elementary school:Wheatland
Utilities
- Water:Public
- Sewer:Sewer Available
Finances and disclosures
- Price:$520,000
- Price per sq. ft.:$172.13
New listings near 2209-2211 N 159th St E
- New
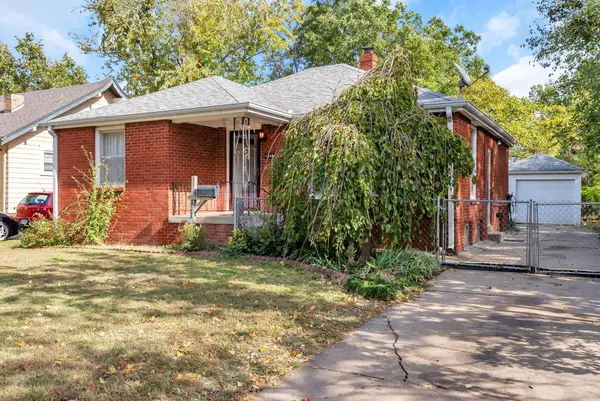 $135,000Active2 beds 1 baths1,190 sq. ft.
$135,000Active2 beds 1 baths1,190 sq. ft.1248 S Waco, Wichita, KS 67213
REECE NICHOLS SOUTH CENTRAL KANSAS 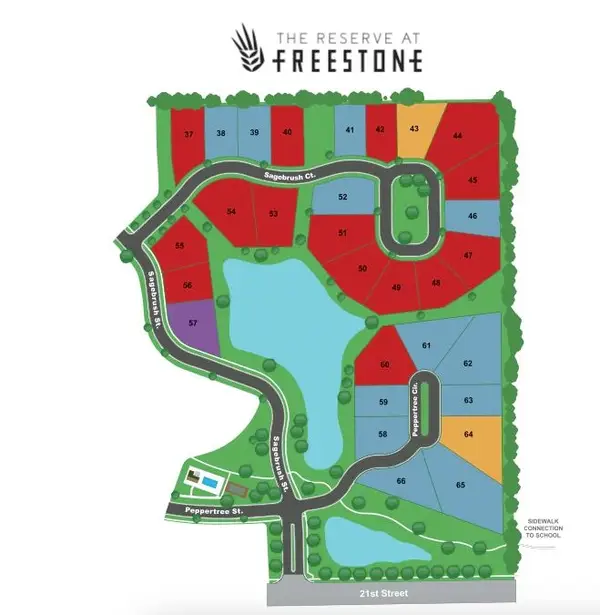 $82,000Pending0.36 Acres
$82,000Pending0.36 Acres2372 N Sagebrush Ct, Wichita, KS 67230
KELLER WILLIAMS SIGNATURE PARTNERS, LLC- New
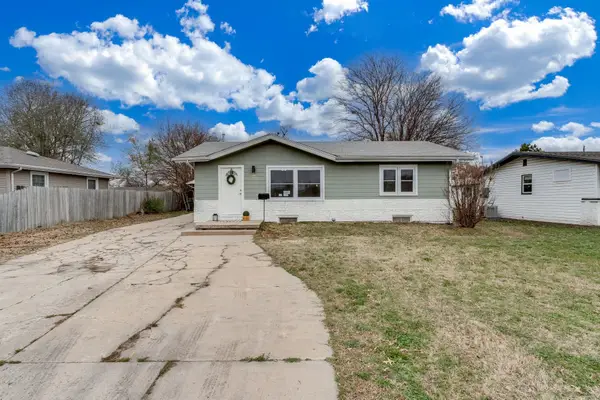 $155,000Active2 beds 1 baths1,642 sq. ft.
$155,000Active2 beds 1 baths1,642 sq. ft.816 W Savannah St, Wichita, KS 67217
REAL BROKER, LLC - New
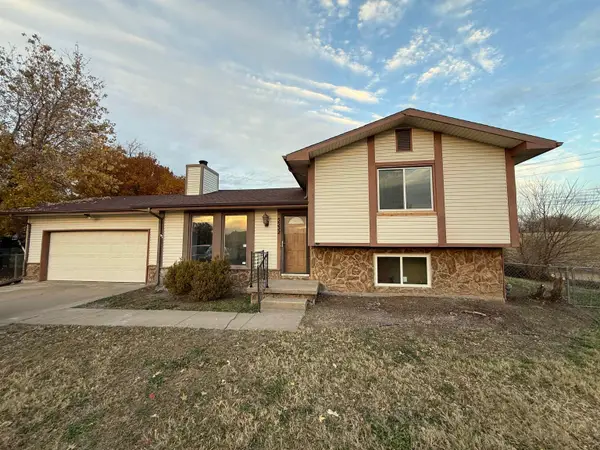 $235,000Active4 beds 2 baths1,836 sq. ft.
$235,000Active4 beds 2 baths1,836 sq. ft.5532 S Mosley Ct, Wichita, KS 67216
HERITAGE 1ST REALTY - New
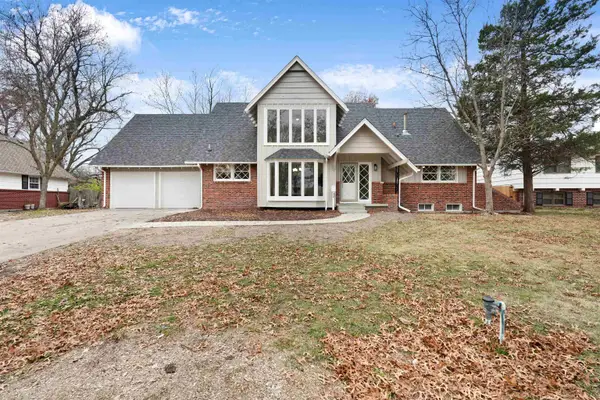 $400,000Active5 beds 4 baths3,640 sq. ft.
$400,000Active5 beds 4 baths3,640 sq. ft.721 N Stratford Ln, Wichita, KS 67206
REECE NICHOLS SOUTH CENTRAL KANSAS - New
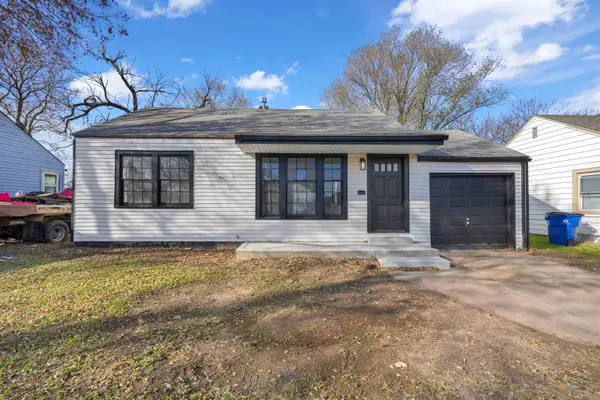 $125,000Active2 beds 1 baths1,180 sq. ft.
$125,000Active2 beds 1 baths1,180 sq. ft.2141 S Palisade Ave, Wichita, KS 67213
REECE NICHOLS SOUTH CENTRAL KANSAS - New
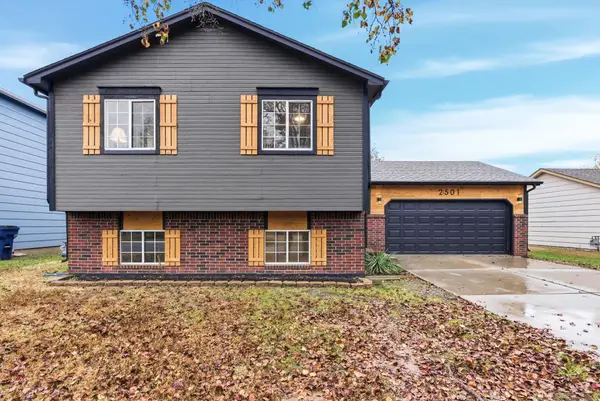 $245,000Active3 beds 2 baths1,644 sq. ft.
$245,000Active3 beds 2 baths1,644 sq. ft.2501 N Beacon Hill, Wichita, KS 67220
NEW DOOR REAL ESTATE - New
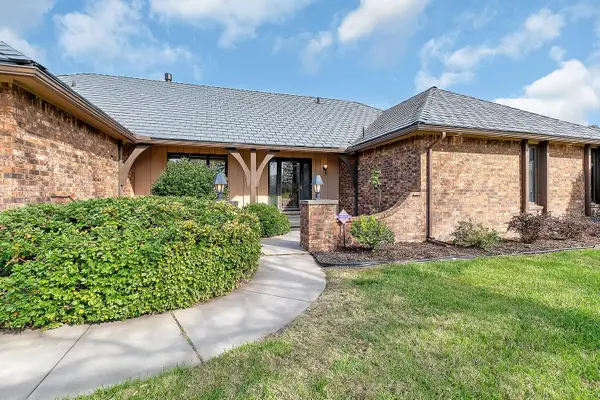 $455,000Active4 beds 3 baths2,696 sq. ft.
$455,000Active4 beds 3 baths2,696 sq. ft.1508 S Robin Ridge Cir, Wichita, KS 67230
ON THE MOVE, INC. - New
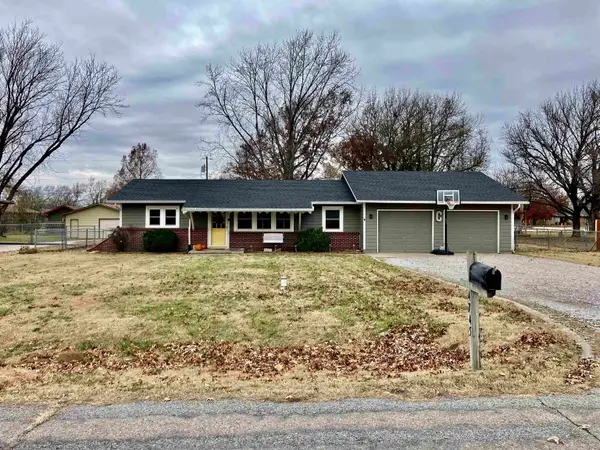 $225,000Active4 beds 2 baths1,800 sq. ft.
$225,000Active4 beds 2 baths1,800 sq. ft.4745 N Sullivan, Wichita, KS 67204
ERA GREAT AMERICAN REALTY - New
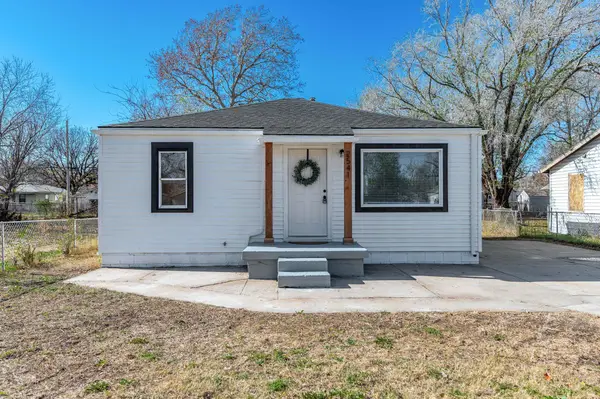 $135,000Active2 beds 1 baths792 sq. ft.
$135,000Active2 beds 1 baths792 sq. ft.2541 N Fairview Ave, Wichita, KS 67204-6223
HERITAGE 1ST REALTY
