2214 N Emmalyn Cir, Wichita, KS 67205
Local realty services provided by:Better Homes and Gardens Real Estate Wostal Realty
Listed by: kelly watkins
Office: berkshire hathaway penfed realty
MLS#:664612
Source:South Central Kansas MLS
Price summary
- Price:$1,400,000
- Price per sq. ft.:$310.35
About this home
Everything you’ve been waiting for in a Wichita Lake Living home—this one truly has it all! This stunning 3-year-old Nies Built masterpiece combines thoughtful design, impeccable craftsmanship, and resort-style amenities, all nestled along Emerald Bay’s breathtaking 100-acre boating and skiing lake. Step inside and be welcomed by an open, split-bedroom floor plan with soaring ceilings and an abundance of natural light pouring through walls of windows that frame the glistening lake views. The heart of the home is the spectacular chef’s kitchen, complete with a professional-grade, large-capacity built-in refrigerator, gas cooktop, double ovens, and a spacious walk-in pantry featuring a built-in microwave. Every detail has been carefully curated for both beauty and function. Just off the 4+ car garage, you’ll find a generous drop zone and a one-of-a-kind “Amazon room”—a secure space designed for safe mail and package delivery. Upstairs, the bonus room (or 5th bedroom) offers its own full bath, walk-in closet, and elevated nook with serene lake views—perfect for an office, reading corner, or play area. The full, finished walk-out basement is an entertainer’s dream, boasting a large bar with an oversized pass-through window to the brand-new outdoor bar. Whether hosting a summer pool party or cozy fall gathering, this seamless indoor-outdoor setup was designed for unforgettable moments. The basement also features split bedrooms, including one with an ensuite bath and another with convenient access to a hallway bath and exterior door—ideal for guests coming in from the pool or lake. Step outside and experience your personal paradise: a sparkling in-ground pool, oversized covered boat dock, wrought-iron fencing, and your own stretch of sandy beach—everything you need for the ultimate lakefront lifestyle. 2214 N Emmalyn Cir | Over 4,500 sq. ft. | $1,400,000 Luxury. Lifestyle. Lake Living—this is where every day feels like vacation.
Contact an agent
Home facts
- Year built:2022
- Listing ID #:664612
- Added:61 day(s) ago
- Updated:January 08, 2026 at 04:29 PM
Rooms and interior
- Bedrooms:5
- Total bathrooms:6
- Full bathrooms:5
- Half bathrooms:1
- Living area:4,511 sq. ft.
Heating and cooling
- Cooling:Central Air, Electric
- Heating:Forced Air, Natural Gas
Structure and exterior
- Roof:Composition
- Year built:2022
- Building area:4,511 sq. ft.
- Lot area:0.63 Acres
Schools
- High school:Maize
- Middle school:Maize
- Elementary school:Maize USD266
Utilities
- Sewer:Sewer Available
Finances and disclosures
- Price:$1,400,000
- Price per sq. ft.:$310.35
- Tax amount:$13,709 (2024)
New listings near 2214 N Emmalyn Cir
- New
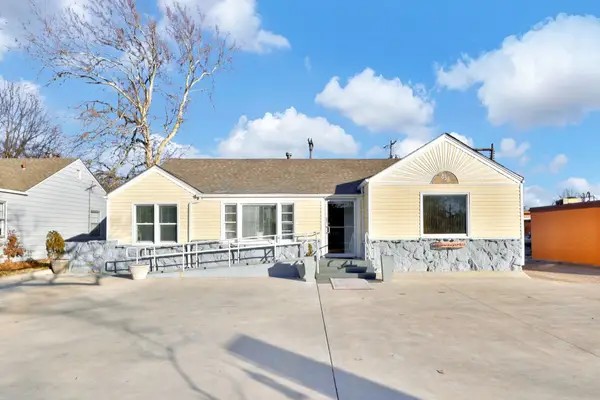 $230,000Active3 beds 2 baths2,486 sq. ft.
$230,000Active3 beds 2 baths2,486 sq. ft.838 S Edgemoor St, Wichita, KS 67218
BERKSHIRE HATHAWAY PENFED REALTY - New
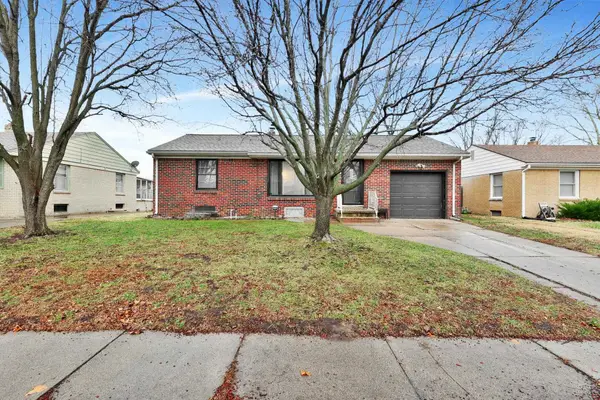 $200,000Active3 beds 2 baths1,748 sq. ft.
$200,000Active3 beds 2 baths1,748 sq. ft.2431 N Somerset Ave, Wichita, KS 67204
BERKSHIRE HATHAWAY PENFED REALTY - New
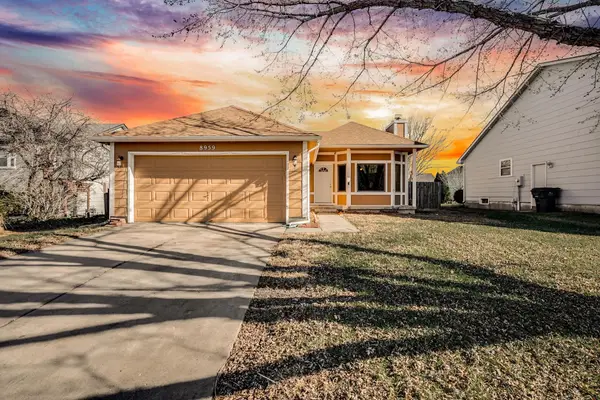 $225,000Active3 beds 3 baths1,837 sq. ft.
$225,000Active3 beds 3 baths1,837 sq. ft.8959 E Scott Ct., Wichita, KS 67210-2407
REECE NICHOLS SOUTH CENTRAL KANSAS - New
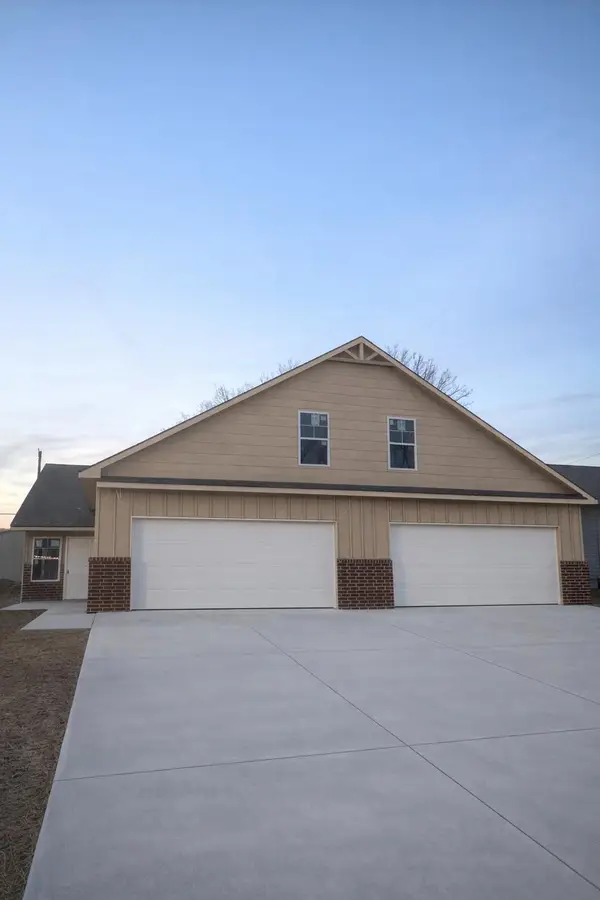 $210,000Active4 beds 3 baths2,172 sq. ft.
$210,000Active4 beds 3 baths2,172 sq. ft.731 N Elder St, Wichita, KS 67212
TITAN REALTY - New
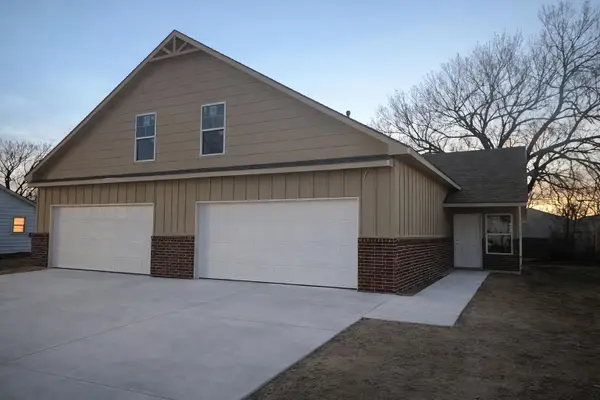 $210,000Active4 beds 3 baths2,172 sq. ft.
$210,000Active4 beds 3 baths2,172 sq. ft.733 N Elder St, Wichita, KS 67212
TITAN REALTY 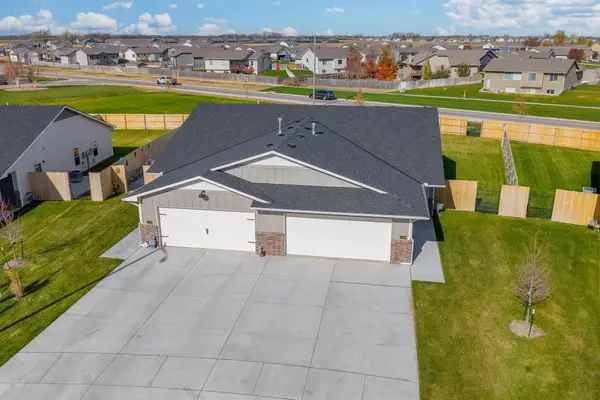 $189,900Pending3 beds 2 baths1,195 sq. ft.
$189,900Pending3 beds 2 baths1,195 sq. ft.12837 W Cowboy St, Wichita, KS 67235
RE/MAX PREMIER- New
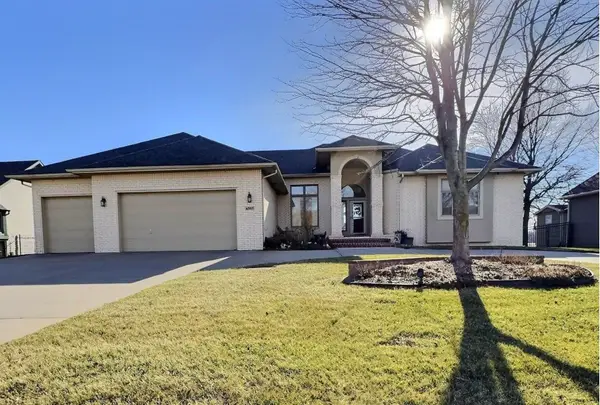 $565,000Active5 beds 4 baths4,397 sq. ft.
$565,000Active5 beds 4 baths4,397 sq. ft.6507 W Briarwood Cir, Wichita, KS 67212
HERITAGE 1ST REALTY - New
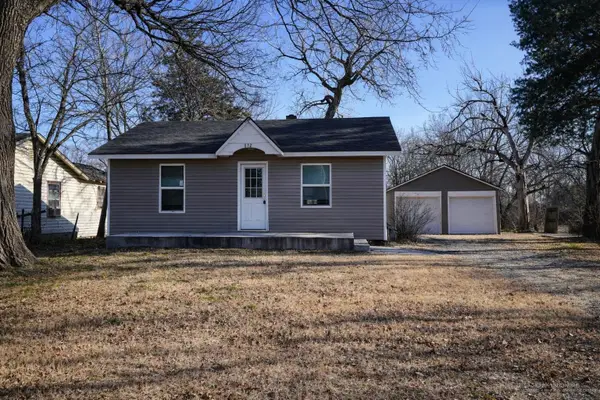 $112,500Active2 beds 1 baths728 sq. ft.
$112,500Active2 beds 1 baths728 sq. ft.812 N Custer, Wichita, KS 67203
FOX REALTY, INC. - New
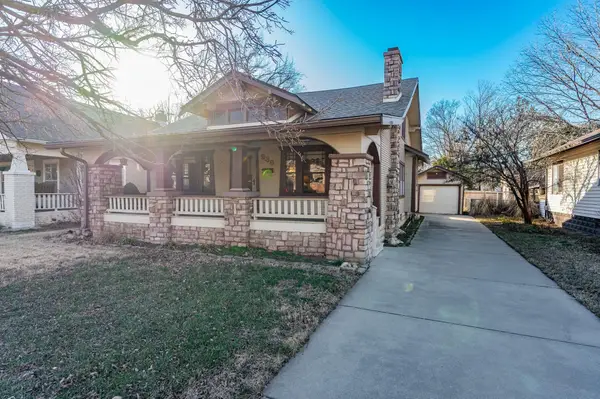 $190,000Active3 beds 1 baths1,713 sq. ft.
$190,000Active3 beds 1 baths1,713 sq. ft.939 N Litchfield Ave, Wichita, KS 67203
KELLER WILLIAMS HOMETOWN PARTNERS - New
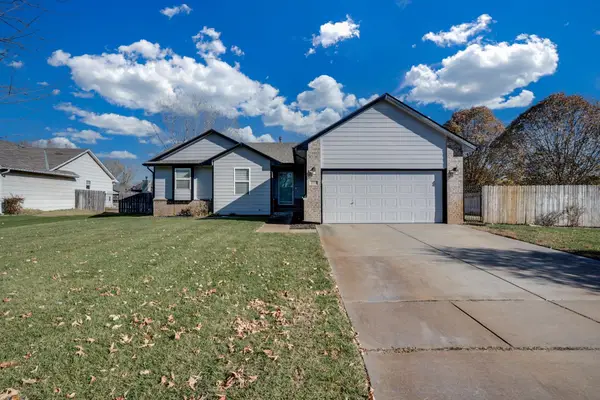 $275,000Active3 beds 3 baths2,392 sq. ft.
$275,000Active3 beds 3 baths2,392 sq. ft.4410 S Saint Paul Cir, Wichita, KS 67217
HERITAGE 1ST REALTY
