226 N Brownthrush Ln, Wichita, KS 67212
Local realty services provided by:Better Homes and Gardens Real Estate Wostal Realty
226 N Brownthrush Ln,Wichita, KS 67212
$339,900
- 4 Beds
- 3 Baths
- 3,178 sq. ft.
- Single family
- Active
Listed by: kevin gross
Office: better homes and gardens real estate alliance
MLS#:643415
Source:South Central Kansas MLS
Price summary
- Price:$339,900
- Price per sq. ft.:$106.95
About this home
With a brand new roof and getting a new deck you should check out this one owner home with many extras: The main floor has hardwood floors in the living room, kitchen, dining room and down the hallway. The kitchen includes all the appliances, updated counters, island with breakfast bar, large eating space and a desk. There is a 2 sided gas fireplace that opens into the kitchen and family room areas. The master bedroom has a tray ceiling with fan. The remodeled en-suite bathroom has an easy entry shower with a seat and grab bar plus glass enclosure. The counter tops match the floor in the shower and the mirror has 2 built in medicine cabinets. There is plenty of storage, as well, with a linen closet in the master bath and a walk in closet with built in storage. All the bedrooms have fans and closet organizers. The basement is garden level along the backside with large windows letting in lots of light. The huge family room has plenty of room for a pool table and home theater with a large wet bar area that includes a full size refrigerator. The basement bathroom has a linen closet and bathtub/shower. The basement bedroom has 2 built in bookcases around the window. Storage is not an issue with a 12x15 storage room and a 4 1/2'x7' cedar closet plus one other small storage room. The 3-car garage has plenty of room for toys and yard equipment. Water for the lush lawn is provided by an irrigation well. Call today to view this great home before it's gone.
Contact an agent
Home facts
- Year built:2002
- Listing ID #:643415
- Added:511 day(s) ago
- Updated:February 12, 2026 at 06:33 PM
Rooms and interior
- Bedrooms:4
- Total bathrooms:3
- Full bathrooms:3
- Living area:3,178 sq. ft.
Heating and cooling
- Cooling:Central Air
- Heating:Forced Air
Structure and exterior
- Roof:Composition
- Year built:2002
- Building area:3,178 sq. ft.
- Lot area:0.24 Acres
Schools
- High school:Northwest
- Middle school:Wilbur
- Elementary school:Benton
Utilities
- Sewer:Sewer Available
Finances and disclosures
- Price:$339,900
- Price per sq. ft.:$106.95
- Tax amount:$3,056 (2023)
New listings near 226 N Brownthrush Ln
- New
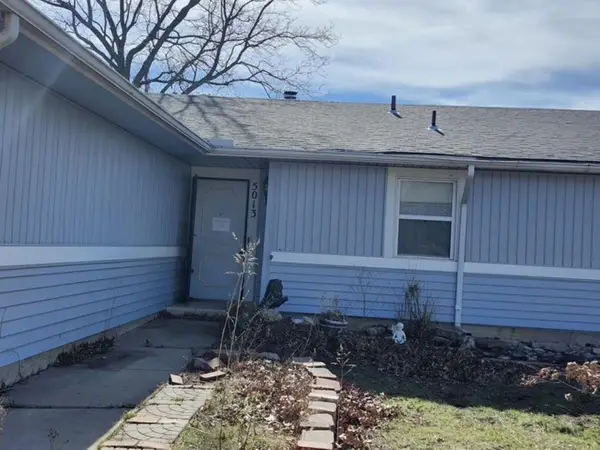 $130,000Active3 beds 2 baths1,370 sq. ft.
$130,000Active3 beds 2 baths1,370 sq. ft.5013 Looman St, Wichita, KS 67220
NEXTHOME PROFESSIONALS - Open Sun, 2 to 4pmNew
 $300,000Active4 beds 3 baths2,218 sq. ft.
$300,000Active4 beds 3 baths2,218 sq. ft.8914 W Meadow Knoll Ct, Wichita, KS 67205
BERKSHIRE HATHAWAY PENFED REALTY - Open Sun, 2 to 4pmNew
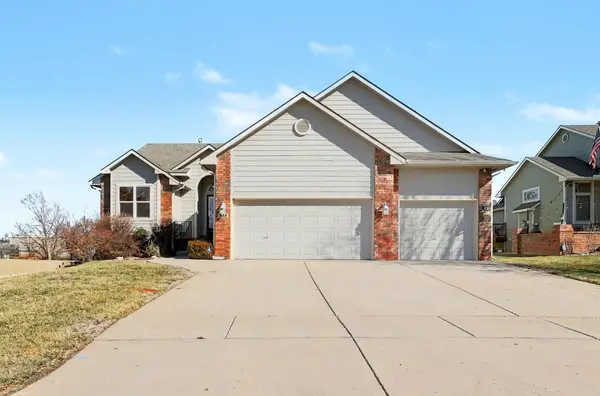 $300,000Active3 beds 3 baths2,355 sq. ft.
$300,000Active3 beds 3 baths2,355 sq. ft.338 S Nineiron St, Wichita, KS 67235
BERKSHIRE HATHAWAY PENFED REALTY - New
 $345,000Active5 beds 3 baths2,223 sq. ft.
$345,000Active5 beds 3 baths2,223 sq. ft.1616 N Bellick St, Wichita, KS 67235
NEXTHOME PROFESSIONALS - New
 $60,000Active2 beds 1 baths770 sq. ft.
$60,000Active2 beds 1 baths770 sq. ft.1650 S Sedgwick, Wichita, KS 67213
ERA GREAT AMERICAN REALTY - New
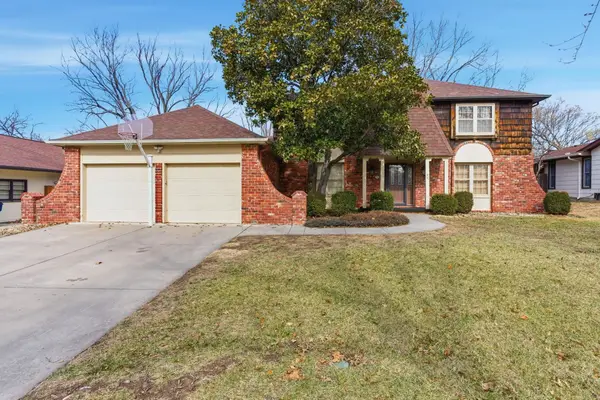 $334,999Active4 beds 4 baths3,604 sq. ft.
$334,999Active4 beds 4 baths3,604 sq. ft.8220 E Brentmoor St, Wichita, KS 67206
REECE NICHOLS SOUTH CENTRAL KANSAS - New
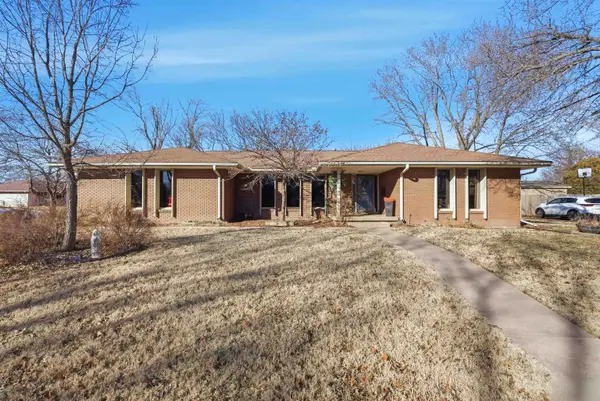 $275,000Active3 beds 3 baths2,344 sq. ft.
$275,000Active3 beds 3 baths2,344 sq. ft.5702 E Rockhill St, Wichita, KS 67208
BERKSHIRE HATHAWAY PENFED REALTY - New
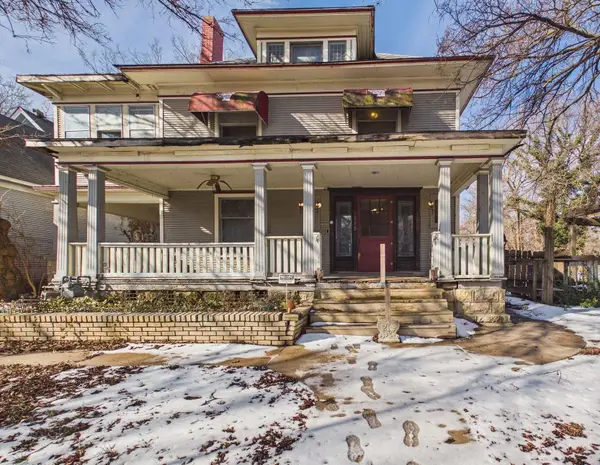 $140,000Active3 beds 2 baths2,944 sq. ft.
$140,000Active3 beds 2 baths2,944 sq. ft.1545 N Park Pl, Wichita, KS 67203
LPT REALTY, LLC - Open Sun, 2 to 4pmNew
 $225,000Active3 beds 3 baths2,415 sq. ft.
$225,000Active3 beds 3 baths2,415 sq. ft.9111 W 21st St N Unit #82, Wichita, KS 67205-1808
RE/MAX PREMIER - Open Sun, 2 to 4pmNew
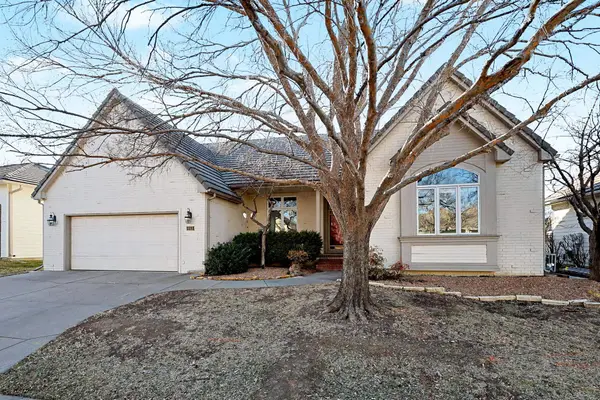 $389,900Active4 beds 3 baths3,097 sq. ft.
$389,900Active4 beds 3 baths3,097 sq. ft.663 N Crest Ridge Ct, Wichita, KS 67230
PINNACLE REALTY GROUP

