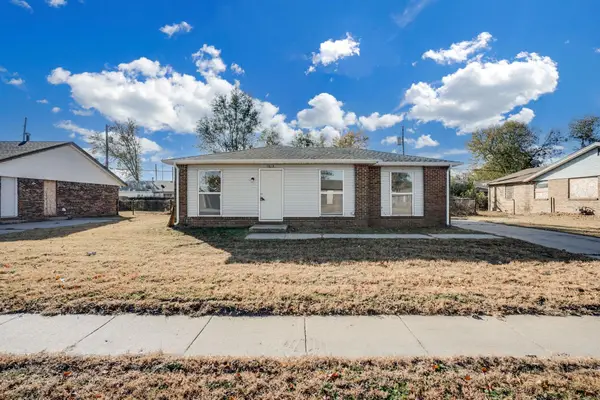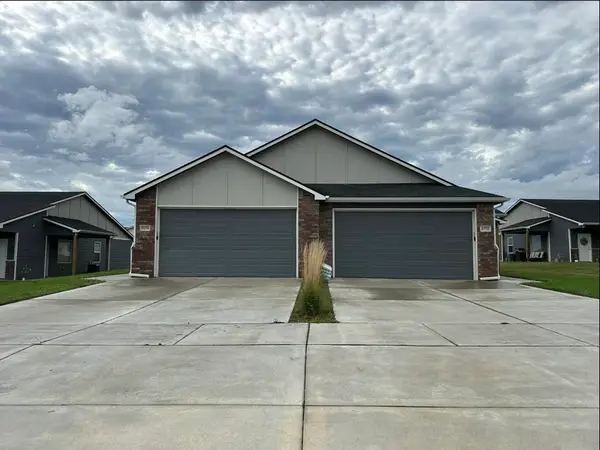2306 N Lindsay Cir, Wichita, KS 67228
Local realty services provided by:Better Homes and Gardens Real Estate Wostal Realty
Upcoming open houses
- Sun, Nov 1602:00 pm - 04:00 pm
Listed by: amelia sumerell
Office: coldwell banker plaza real estate
MLS#:657146
Source:South Central Kansas MLS
Price summary
- Price:$1,090,000
- Price per sq. ft.:$194.64
About this home
Discover this stunning lakeside residence nestled in Wichita’s exclusive Hawthorne gated community. With over 5,000 square feet of living space, this 5-bedroom, 3 full and 2 half-bathroom home offers an ideal mix of elegance, comfort, and modern convenience. From the moment you walk in, you’re welcomed by a bright, open layout and formal living area featuring an eye catching fireplace & built-ins and an adjoining dining room with chandelier creating a warm, sophisticated atmosphere. The chef’s kitchen is a true highlight, featuring a spacious island with a prep sink, breakfast nook, premium lighting, upgraded cabinets, walk-in pantry, and all the appliances including a gas cooktop, double ovens & a warming drawer—perfect for both entertaining and everyday living. Just off the kitchen, the spacious family room includes a custom fireplace and a vaulted beamed ceiling. The primary suite provides a peaceful retreat, complete with a luxurious ensuite bath with a jetted tub and a walk-in shower, updated lighting, pond views and a generous walk-in closet. The main level is completed with 2 additional bedrooms (both with walk-in closets) joined by a full bath, large laundry room & a powder bath for guests. The fully finished walk-out basement offers even more living space, a recently updated theater room with immersive lighting and custom seating, 2 bedrooms, full bath, powder bath, wet bar with wine room & storage. All great options to suit your needs! Step outside to enjoy beautifully maintained landscaping and a scenic view of the private lake. All backing EAST! The fenced backyard features an amazing deck with a natural gas line for easy outdoor cooking and dining, a granite ledge & a gas stone fireplace. Also enjoy a 2nd outdoor living area with a pergola covered patio off the kitchen to relax under the stars. With access to premium community amenities—including a luxury pool, this home offers the perfect blend of style, privacy, and practicality.
Contact an agent
Home facts
- Year built:2006
- Listing ID #:657146
- Added:149 day(s) ago
- Updated:November 14, 2025 at 04:33 PM
Rooms and interior
- Bedrooms:5
- Total bathrooms:5
- Full bathrooms:3
- Half bathrooms:2
- Living area:5,600 sq. ft.
Heating and cooling
- Cooling:Central Air, Electric
- Heating:Forced Air, Natural Gas
Structure and exterior
- Roof:Tile
- Year built:2006
- Building area:5,600 sq. ft.
- Lot area:0.75 Acres
Schools
- High school:Andover
- Middle school:Andover
- Elementary school:Wheatland
Utilities
- Sewer:Sewer Available
Finances and disclosures
- Price:$1,090,000
- Price per sq. ft.:$194.64
- Tax amount:$13,992 (2024)
New listings near 2306 N Lindsay Cir
- New
 $100,000Active4 beds 2 baths1,470 sq. ft.
$100,000Active4 beds 2 baths1,470 sq. ft.1507 E Catalina, Wichita, KS 67216
AT HOME WICHITA REAL ESTATE - New
 $128,000Active2 beds 1 baths856 sq. ft.
$128,000Active2 beds 1 baths856 sq. ft.1839 S Ridgewood Dr, Wichita, KS 67218
REAL BROKER, LLC - New
 $260,000Active4 beds 3 baths1,825 sq. ft.
$260,000Active4 beds 3 baths1,825 sq. ft.12110 E Laguna St, Wichita, KS 67207
REAL BROKER, LLC - New
 $200,000Active4 beds 2 baths1,719 sq. ft.
$200,000Active4 beds 2 baths1,719 sq. ft.4108 S Laura St, Wichita, KS 67216
REAL BROKER, LLC - New
 $130,000Active5 beds 2 baths1,508 sq. ft.
$130,000Active5 beds 2 baths1,508 sq. ft.1613 E Del Mar St, Wichita, KS 67216
AT HOME WICHITA REAL ESTATE - New
 $269,900Active4 beds 3 baths5,064 sq. ft.
$269,900Active4 beds 3 baths5,064 sq. ft.2202 W Westport, Wichita, KS 67203
GRAHAM, INC., REALTORS - New
 $155,000Active3 beds 1 baths1,238 sq. ft.
$155,000Active3 beds 1 baths1,238 sq. ft.1712 S Lulu, Wichita, KS 67211
ELITE REAL ESTATE EXPERTS - New
 $325,000Active-- beds -- baths2,532 sq. ft.
$325,000Active-- beds -- baths2,532 sq. ft.5746 E Bristol, Wichita, KS 67220
REALTY OF AMERICA, LLC - New
 $325,000Active-- beds -- baths2,532 sq. ft.
$325,000Active-- beds -- baths2,532 sq. ft.5770 Bristol Cir, Wichita, KS 67220
REALTY OF AMERICA, LLC - New
 $374,500Active3 beds 2 baths2,490 sq. ft.
$374,500Active3 beds 2 baths2,490 sq. ft.443 N Armour, Wichita, KS 67206
REECE NICHOLS SOUTH CENTRAL KANSAS
