Local realty services provided by:Better Homes and Gardens Real Estate Wostal Realty
2431 W Timbercreek Court,Wichita, KS 67204
$750,000
- 3 Beds
- 3 Baths
- 3,477 sq. ft.
- Single family
- Active
Listed by: sara cortner
Office: heritage 1st realty
MLS#:663934
Source:South Central Kansas MLS
Price summary
- Price:$750,000
- Price per sq. ft.:$215.7
About this home
Welcome to your private lakeside retreat (original owner custom built home with generous storage), where quiet mornings on the deck give way to evenings watching moonlight shimmer across the water. This Harbor Isle home offers the best of both worlds: the serenity of a private getaway and the vibrant energy of a true lake community where every day feels like a vacation. Located in the highly desirable Harbor Isle neighborhood, this residence blends luxury with the relaxed rhythm of lake life. From the moment you arrive, the home makes a lasting impression. Its west-facing front captures the golden evening light across a beautifully landscaped yard, while the welcoming entry patio sets the tone for what’s inside. Step through the grand entry to find a sense of craftsmanship throughout. Inside, tall ceilings and open design draw your attention toward sweeping lake views that define the heart of this home. The main living area combines elegance and comfort, flowing into the hearth room with its warm brick fireplace. Just beyond, a spacious Polywood interlocking deck with maintenance free railings offers a perfect place to relax or entertain while overlooking the calm water. The lower covered patio below features a clean vinyl-soffit ceiling for comfort and style. The kitchen is both beautiful and functional, showcasing granite countertops, a large maple island, luxury vinyl flooring with a tile look, a built-in range hood, and custom cabinets with pull-out drawers for easy storage. A large butler’s cabinet and adjacent office nook with pantry storage connect seamlessly to the oversized three-plus car garage. The breakfast nook is framed by panoramic lake views, making every meal feel special. The formal dining area could accommodate many friends. The primary suite serves as a peaceful sanctuary with a coffered ceiling, private deck access, and breathtaking views. Its remodeled bath includes dual vanities with Quartz countertops, a maintenance free walk-in shower, custom built-in linen storage, and a generous walk-through closet that connects directly to the main-level laundry. Downstairs, the walkout basement transforms into an entertainer’s dream with a brick fireplace, surround sound, a custom maple entertainment center, and a full wet bar. A large bonus room with walk-in closet could easily become a fourth bedroom (with the addition of an egress window). A separate walkout room currently used as a craft space is perfect for a gym, hobby area, or quiet reading nook. Step outside to the beautifully landscaped patio and enjoy the newly reinforced lake wall (2023), soft shore lighting, and views of the expansive main body of the lake from your large covered patio. Additional highlights include a sprinkler system with well and pump, a new roof (2024), and an oversized driveway for extra parking. Harbor Isle residents enjoy boating, paddleboarding, and fishing from private docks, along with a neighborhood sandy beach perfect for gathering with friends and neighbors.
Contact an agent
Home facts
- Year built:1998
- Listing ID #:663934
- Added:97 day(s) ago
- Updated:January 30, 2026 at 06:33 PM
Rooms and interior
- Bedrooms:3
- Total bathrooms:3
- Full bathrooms:3
- Living area:3,477 sq. ft.
Heating and cooling
- Cooling:Central Air, Electric
- Heating:Forced Air, Natural Gas
Structure and exterior
- Roof:Composition
- Year built:1998
- Building area:3,477 sq. ft.
- Lot area:0.36 Acres
Schools
- High school:Heights
- Middle school:Pleasant Valley
- Elementary school:Earhart
Utilities
- Sewer:Sewer Available
Finances and disclosures
- Price:$750,000
- Price per sq. ft.:$215.7
- Tax amount:$6,435 (2024)
New listings near 2431 W Timbercreek Court
- New
 $139,900Active3 beds 2 baths1,134 sq. ft.
$139,900Active3 beds 2 baths1,134 sq. ft.511 S Sycamore St, Wichita, KS 67213
BERKSHIRE HATHAWAY PENFED REALTY - New
 $114,000Active2 beds 1 baths952 sq. ft.
$114,000Active2 beds 1 baths952 sq. ft.1749 S Water St, Wichita, KS 67213
BERKSHIRE HATHAWAY PENFED REALTY - New
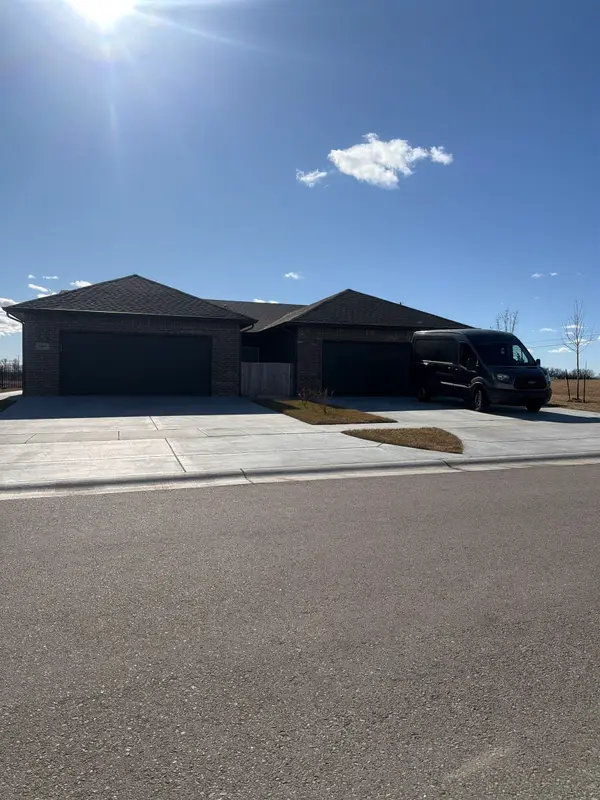 $385,000Active-- beds -- baths2,680 sq. ft.
$385,000Active-- beds -- baths2,680 sq. ft.16697 W Lynndale St # 16699, Goddard, KS 67052
RUSSELL REAL RESOURCES LLC - New
 $219,999Active3 beds 2 baths1,512 sq. ft.
$219,999Active3 beds 2 baths1,512 sq. ft.2515 W Sunnybrook St, Wichita, KS 67217
BERKSHIRE HATHAWAY PENFED REALTY - Open Sun, 2 to 4pmNew
 $135,000Active2 beds 1 baths810 sq. ft.
$135,000Active2 beds 1 baths810 sq. ft.2327 S Greenwood St, Wichita, KS 67211-5235
HERITAGE 1ST REALTY - New
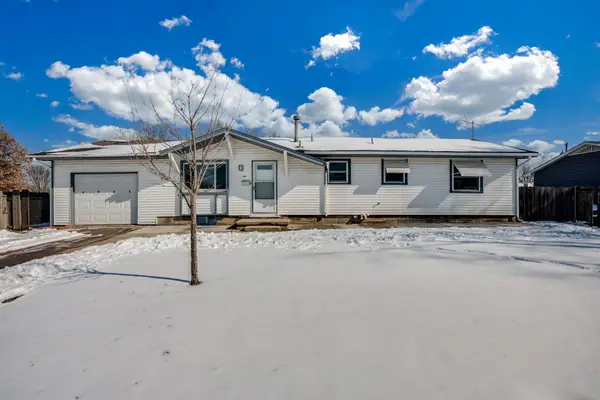 $200,000Active4 beds 2 baths1,731 sq. ft.
$200,000Active4 beds 2 baths1,731 sq. ft.2902 S Saint Paul Ave, Wichita, KS 67217
AT HOME WICHITA REAL ESTATE - New
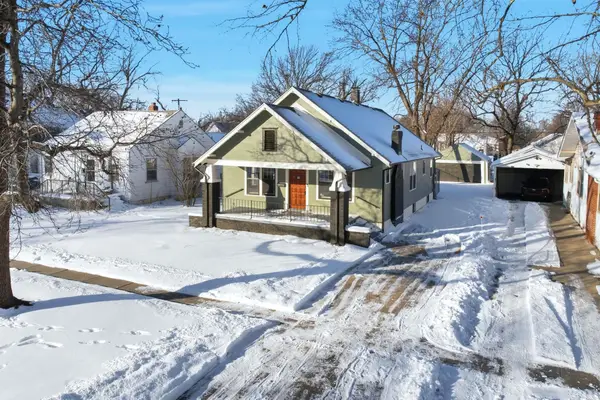 $147,000Active2 beds 1 baths1,166 sq. ft.
$147,000Active2 beds 1 baths1,166 sq. ft.1537 S Waco Ave, Wichita, KS 67213
KELLER WILLIAMS SIGNATURE PARTNERS, LLC - New
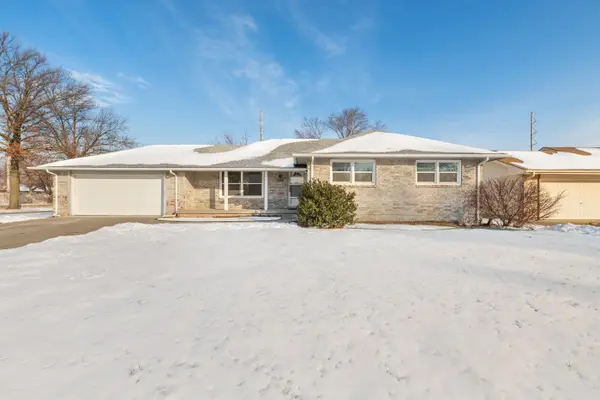 $279,900Active3 beds 3 baths2,198 sq. ft.
$279,900Active3 beds 3 baths2,198 sq. ft.1392 N Peterson St, Wichita, KS 67212
NEW DOOR REAL ESTATE - New
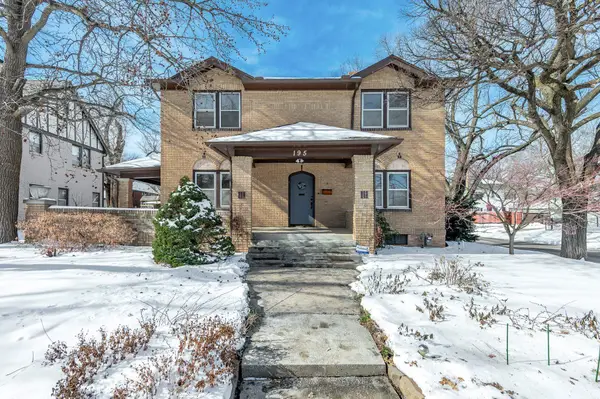 $350,000Active4 beds 2 baths2,700 sq. ft.
$350,000Active4 beds 2 baths2,700 sq. ft.195 N Dellrose Ave, Wichita, KS 67208
REECE NICHOLS SOUTH CENTRAL KANSAS - Open Sun, 2 to 4pmNew
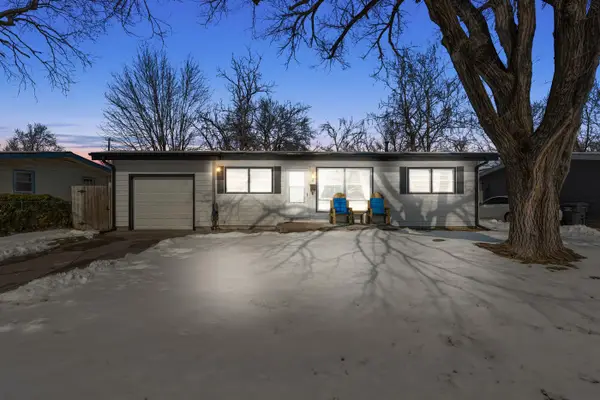 $140,000Active3 beds 1 baths864 sq. ft.
$140,000Active3 beds 1 baths864 sq. ft.3820 W Westlawn St, Wichita, KS 67203
REAL BROKER, LLC

