2433 N Rutland Ct, Wichita, KS 67226
Local realty services provided by:Better Homes and Gardens Real Estate Wostal Realty
Listed by: julie schmidt
Office: re/max premier
MLS#:662384
Source:South Central Kansas MLS
Price summary
- Price:$387,000
- Price per sq. ft.:$116.5
About this home
Welcome to this gorgeous 2 story home that has a French- Cottage feel, with 2nd Story dormer windows, and an oversized 3 car garage. The home is tucked back into the highly sought after Waterford Addition, located close to the best restaurants and shopping that Wichita has to offer near Bradley Fair. The main floor offers 1,034 square feet of open floor plan and pure entertainment space. When entering the home, notice the laminate wood flooring through the living and formal dining room areas. The formal dining is located directly off the entry way and is very spacious, allowing for a large dining room table and other furniture pieces. The dining room offers a large built-in kitchenette situated on the back wall, its beautifully designed with upper and lower cabinets and drawers, and a built-in wine rack. There is also an island with a beverage refrigerator, and all counter surfaces are granite. This custom built- in is incredible and adds character to this space allowing for extra storage and function. The dining room opens nicely to the kitchen that offers amazing upgrades such as a large eat-in island, granite counter tops, gas stove with electric oven, stainless steel hood vent, composite sink, an extra eat-in space for a small table in the bay window area, and roll out pantry drawers. The kitchen and beverage refrigerators stay with the home. This overall design compliments the home and feels inviting. The kitchen opens to the living room offering a beautiful gas fireplace for cozy nights and a large living space for several pieces of furniture. There are nice windows and a French door that leads to the back deck, opening to the yard and flower garden area. The yard offers a beautiful landscaped garden with blooming flowers and tall Juniper trees, there is also a nice sized green house, raised garden beds, and the planter pots and large fountain will stay with the home. The main level also offers a guest 1/2 bathroom and laundry room. The upstairs offers 1,280 square feet for spacious sleeping quarters with 3 separate bedrooms and a large Master suite. The Master bedroom is beautiful with tall vaulted ceilings and large walk-in closet. The master bathroom offers a double vanity with a newer tiled floors, backsplash and granite countertops. The tub/ shower combo has a nice tiled surround that is modernly updated. Downstairs is a nice sized family room with updated LVP flooring, recessed lighting, and the pool table stays with the home. There is also a work room with a plumped in sink and an extra storage room. The home also offers an oversized 3 car garage with show room flooring and a built-in over head heater. The metal shelving in the garage stays with the home. This home is just perfect for your family. It is evident the sellers took immaculate care and paid close attention to detail. Don't miss the opportunity to see this one.
Contact an agent
Home facts
- Year built:1981
- Listing ID #:662384
- Added:85 day(s) ago
- Updated:December 19, 2025 at 04:14 PM
Rooms and interior
- Bedrooms:4
- Total bathrooms:3
- Full bathrooms:2
- Half bathrooms:1
- Living area:3,322 sq. ft.
Heating and cooling
- Cooling:Central Air, Zoned
- Heating:Fireplace(s), Zoned
Structure and exterior
- Roof:Composition
- Year built:1981
- Building area:3,322 sq. ft.
- Lot area:0.28 Acres
Schools
- High school:Heights
- Middle school:Stucky
- Elementary school:Gammon
Utilities
- Sewer:Sewer Available
Finances and disclosures
- Price:$387,000
- Price per sq. ft.:$116.5
- Tax amount:$3,200 (2024)
New listings near 2433 N Rutland Ct
- New
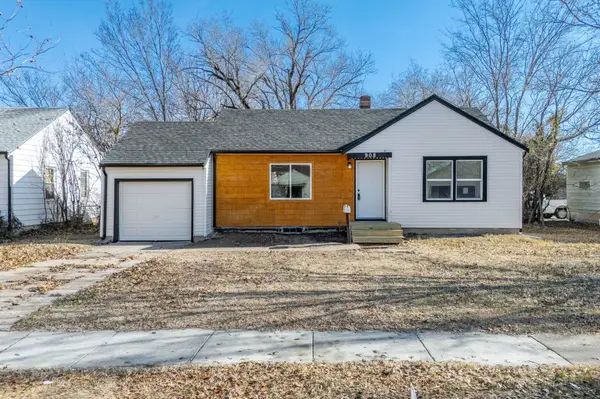 $165,000Active2 beds 1 baths1,084 sq. ft.
$165,000Active2 beds 1 baths1,084 sq. ft.908 N Ridgewood Dr, Wichita, KS 67208
LANGE REAL ESTATE - New
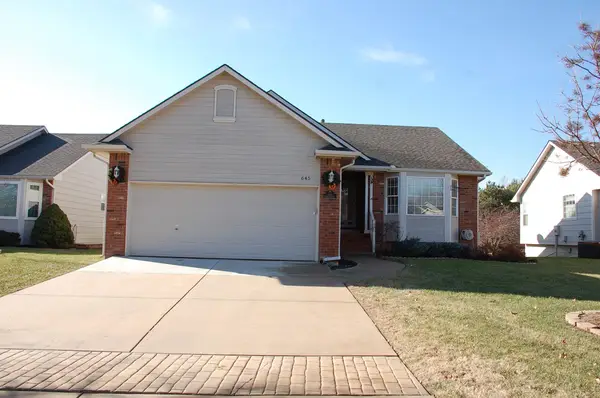 $348,900Active3 beds 3 baths2,060 sq. ft.
$348,900Active3 beds 3 baths2,060 sq. ft.645 N Cedar Downs Cir, Wichita, KS 67235
BERKSHIRE HATHAWAY PENFED REALTY - New
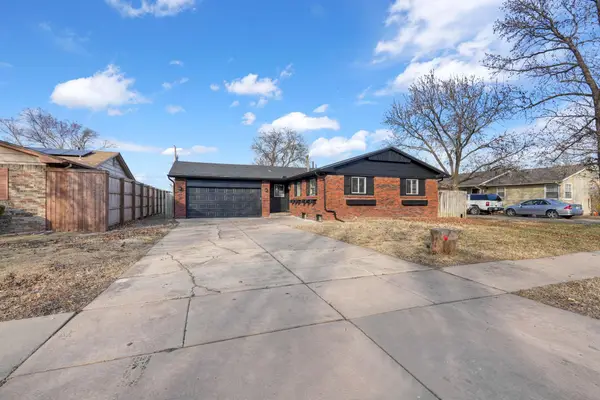 $265,000Active3 beds 3 baths2,500 sq. ft.
$265,000Active3 beds 3 baths2,500 sq. ft.8208 E Grail St, Wichita, KS 67207
REECE NICHOLS SOUTH CENTRAL KANSAS - New
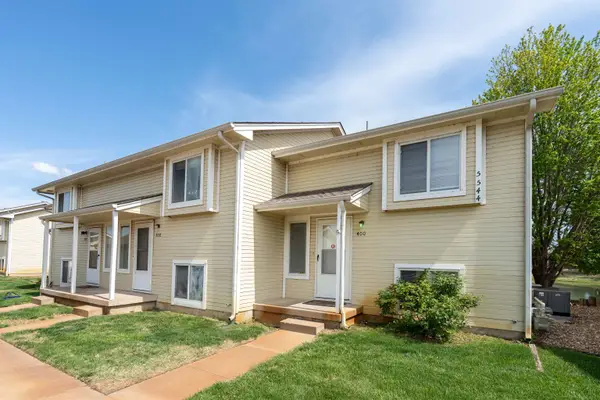 $77,000Active2 beds 2 baths1,080 sq. ft.
$77,000Active2 beds 2 baths1,080 sq. ft.5510 S Gold St, Unit 200, Wichita, KS 67217
HERITAGE 1ST REALTY - New
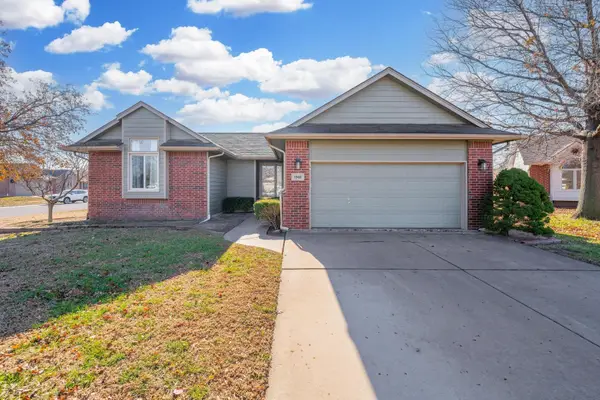 $265,000Active4 beds 3 baths2,231 sq. ft.
$265,000Active4 beds 3 baths2,231 sq. ft.1949 N Stoney Point Ct, Wichita, KS 67212
COLLINS & ASSOCIATES 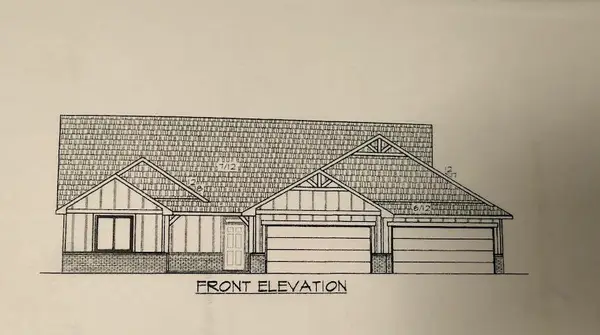 $404,000Pending3 beds 3 baths1,854 sq. ft.
$404,000Pending3 beds 3 baths1,854 sq. ft.2709 S Clear Creek St, Wichita, KS 67230
KELLER WILLIAMS SIGNATURE PARTNERS, LLC- New
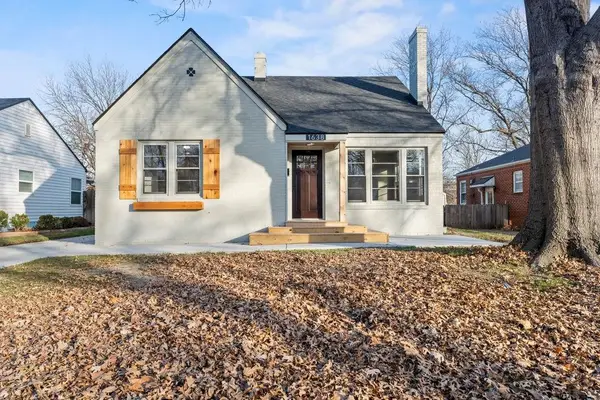 $324,900Active3 beds 2 baths2,112 sq. ft.
$324,900Active3 beds 2 baths2,112 sq. ft.1638 N Hood St, Wichita, KS 67203
PINNACLE REALTY GROUP - New
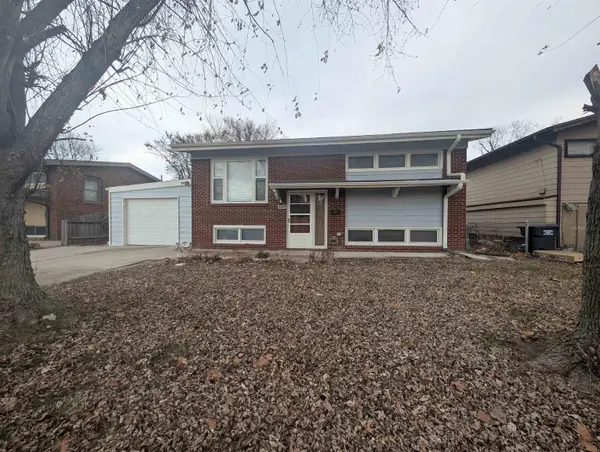 $165,000Active4 beds 2 baths1,550 sq. ft.
$165,000Active4 beds 2 baths1,550 sq. ft.2204 S Bennett St, Wichita, KS 67213
ABODE REAL ESTATE - New
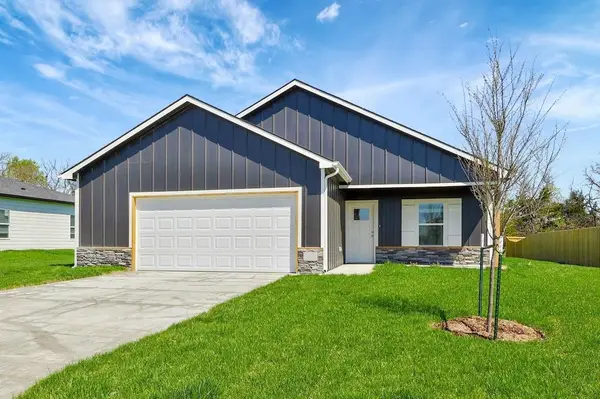 $260,990Active3 beds 2 baths1,388 sq. ft.
$260,990Active3 beds 2 baths1,388 sq. ft.3571 E Hollandale St, Derby, KS 67037
BERKSHIRE HATHAWAY PENFED REALTY - New
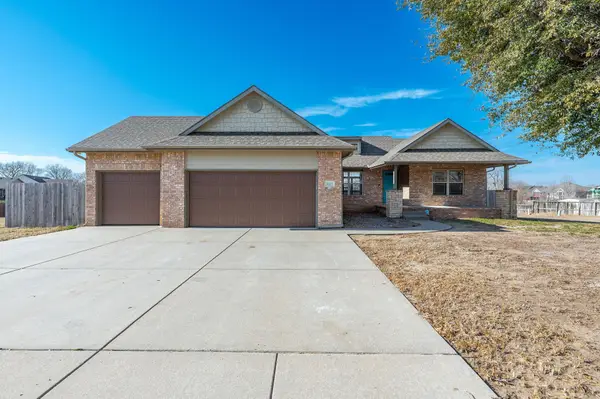 $310,000Active5 beds 3 baths2,907 sq. ft.
$310,000Active5 beds 3 baths2,907 sq. ft.5421 S Pattie St, Wichita, KS 67216
AT HOME WICHITA REAL ESTATE
