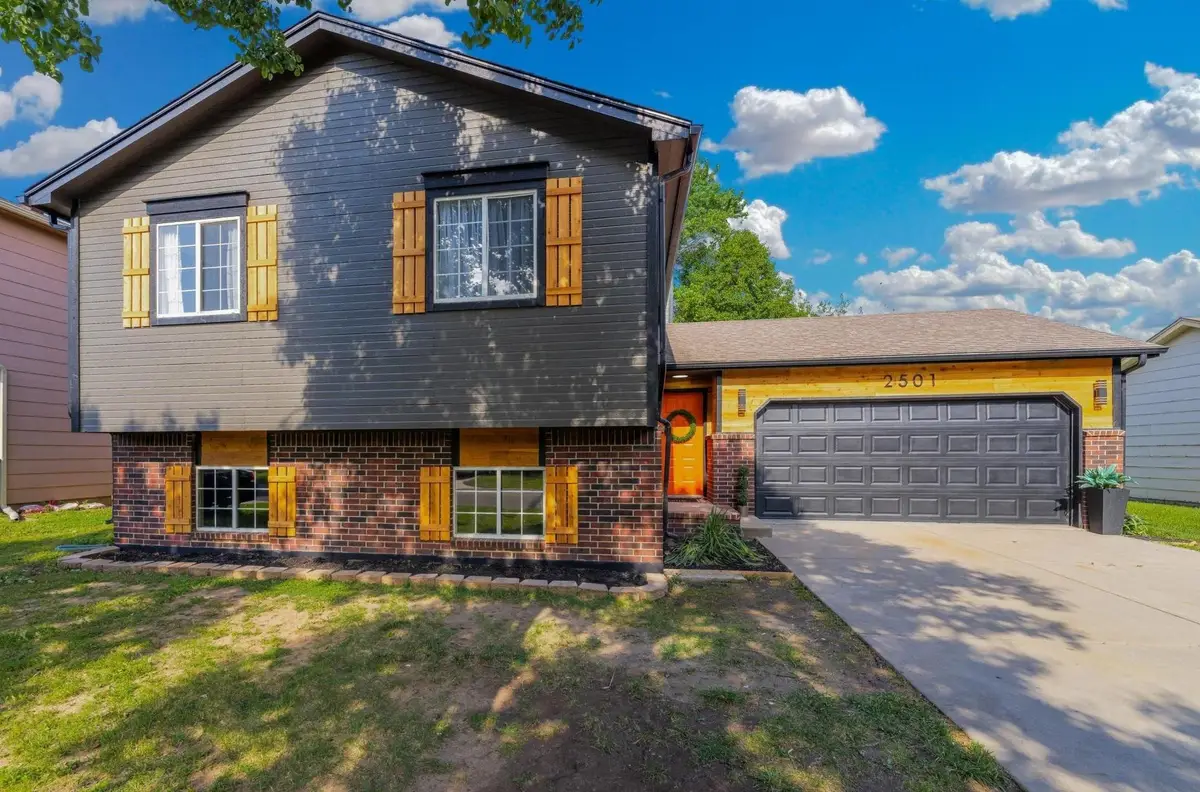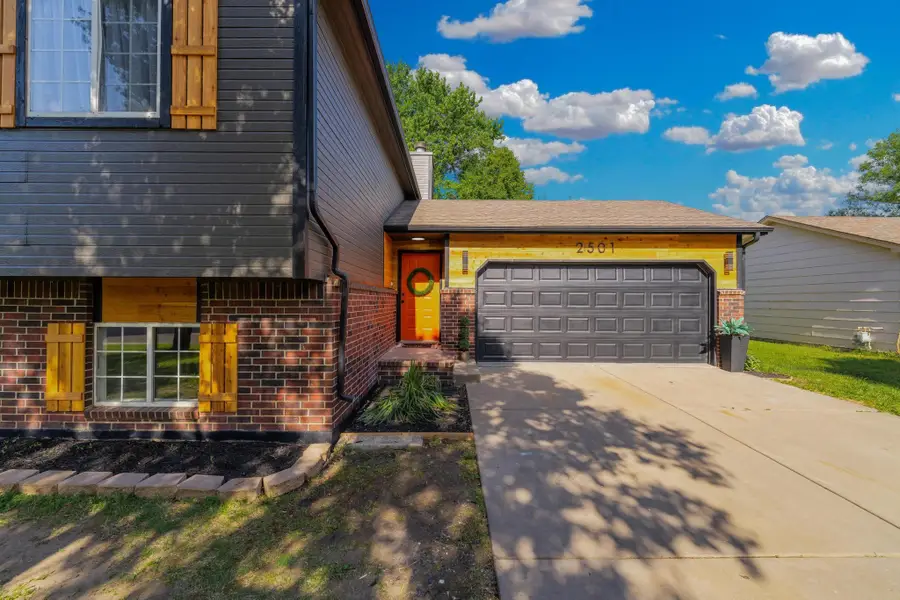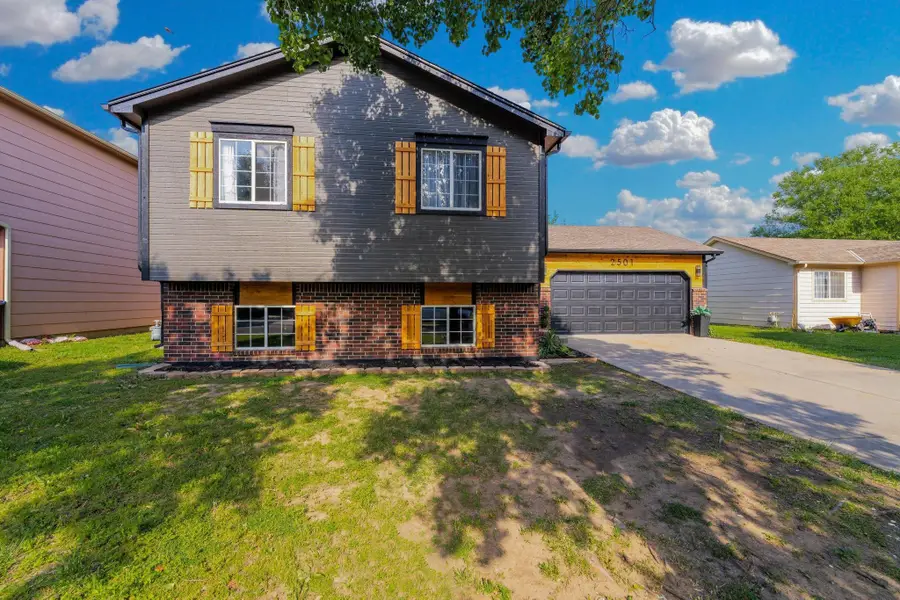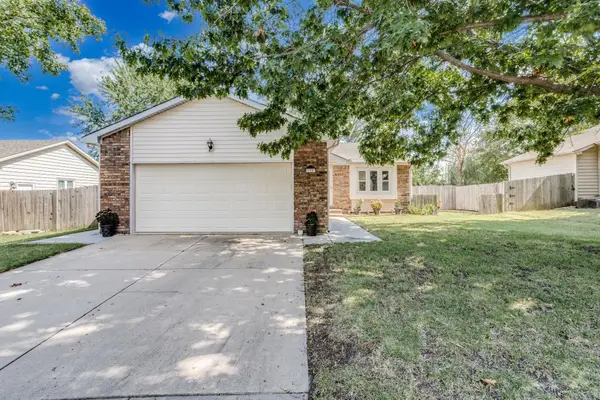2501 N Beacon Hill St, Wichita, KS 67220
Local realty services provided by:Better Homes and Gardens Real Estate Alliance



2501 N Beacon Hill St,Wichita, KS 67220
$249,000
- 3 Beds
- 2 Baths
- 1,644 sq. ft.
- Single family
- Active
Listed by:steve myers
Office:lpt realty, llc.
MLS#:655914
Source:South Central Kansas MLS
Price summary
- Price:$249,000
- Price per sq. ft.:$151.46
About this home
FABULOUS CONTEMPORARY REMODEL! This beautifully remodeled, bi-level home in the highly desirable Beacon Hill area offers a perfect blend of modern updates and comfortable living. The remodel includes new siding with cedar accents and fresh paint inside and out! 3 bedrooms, 2 bathrooms and spacious, open concept living areas are enhanced by vaulted ceilings, creating a bright and airy atmosphere. The master suite includes a private vanity, while the hall/master combo bathroom provides convenience and style. The second bedroom upstairs boasts a stunning wood accent wall that adds a touch of character. The kitchen features granite countertops, BRAND NEW microwave, range, and dishwasher that all convey with the property. The view-out basement is a standout feature, with a cozy fireplace in the large living room, making it the perfect space for gatherings or quiet evenings. For those who love to entertain or enjoy outdoor living, the multi-level deck offers plenty of space for relaxing or hosting guests. Located in the sought-after Beacon Hill area, this home is just minutes from shopping, dining, and K96, offering an ideal combination of tranquility and convenience. Don’t miss the opportunity to make this beautiful home yours!
Contact an agent
Home facts
- Year built:1990
- Listing Id #:655914
- Added:83 day(s) ago
- Updated:August 15, 2025 at 03:15 PM
Rooms and interior
- Bedrooms:3
- Total bathrooms:2
- Full bathrooms:2
- Living area:1,644 sq. ft.
Heating and cooling
- Cooling:Central Air
- Heating:Forced Air
Structure and exterior
- Roof:Composition
- Year built:1990
- Building area:1,644 sq. ft.
- Lot area:0.17 Acres
Schools
- High school:Heights
- Middle school:Stucky
- Elementary school:Jackson
Utilities
- Sewer:Sewer Available
Finances and disclosures
- Price:$249,000
- Price per sq. ft.:$151.46
- Tax amount:$2,151 (2024)
New listings near 2501 N Beacon Hill St
- New
 $245,000Active3 beds 2 baths1,985 sq. ft.
$245,000Active3 beds 2 baths1,985 sq. ft.11323 W Cindy St, Wichita, KS 67212
HERITAGE 1ST REALTY - Open Sat, 12 to 2pmNew
 $190,000Active3 beds 2 baths1,296 sq. ft.
$190,000Active3 beds 2 baths1,296 sq. ft.1820 N Westridge Dr., Wichita, KS 67203
KINZLE & CO. PREMIER REAL ESTATE - New
 $135,000Active4 beds 2 baths1,872 sq. ft.
$135,000Active4 beds 2 baths1,872 sq. ft.1345 S Water St, Wichita, KS 67213
MEXUS REAL ESTATE - New
 $68,000Active2 beds 1 baths792 sq. ft.
$68,000Active2 beds 1 baths792 sq. ft.1848 S Ellis Ave, Wichita, KS 67211
LPT REALTY, LLC - New
 $499,900Active3 beds 3 baths4,436 sq. ft.
$499,900Active3 beds 3 baths4,436 sq. ft.351 S Wind Rows Lake Dr., Goddard, KS 67052
REAL BROKER, LLC - New
 $1,575,000Active4 beds 4 baths4,763 sq. ft.
$1,575,000Active4 beds 4 baths4,763 sq. ft.3400 N 127th St E, Wichita, KS 67226
REAL BROKER, LLC - Open Sat, 1 to 3pmNew
 $142,000Active2 beds 2 baths1,467 sq. ft.
$142,000Active2 beds 2 baths1,467 sq. ft.1450 S Webb Rd, Wichita, KS 67207
BERKSHIRE HATHAWAY PENFED REALTY - New
 $275,000Active4 beds 3 baths2,082 sq. ft.
$275,000Active4 beds 3 baths2,082 sq. ft.1534 N Valleyview Ct, Wichita, KS 67212
REECE NICHOLS SOUTH CENTRAL KANSAS - New
 $490,000Active5 beds 3 baths3,276 sq. ft.
$490,000Active5 beds 3 baths3,276 sq. ft.4402 N Cimarron St, Wichita, KS 67205
BERKSHIRE HATHAWAY PENFED REALTY - New
 $299,900Active2 beds 3 baths1,850 sq. ft.
$299,900Active2 beds 3 baths1,850 sq. ft.7700 E 13th St N Unit 42, Wichita, KS 67206
BERKSHIRE HATHAWAY PENFED REALTY
