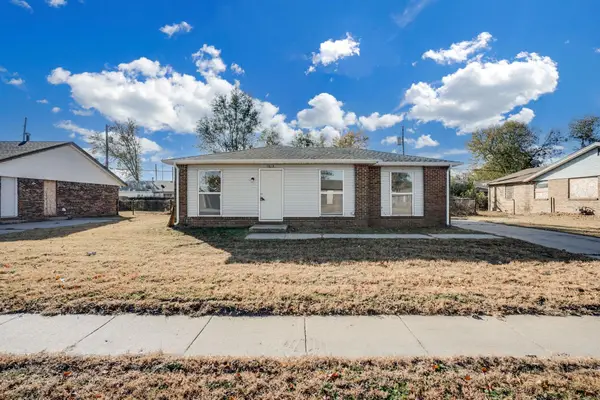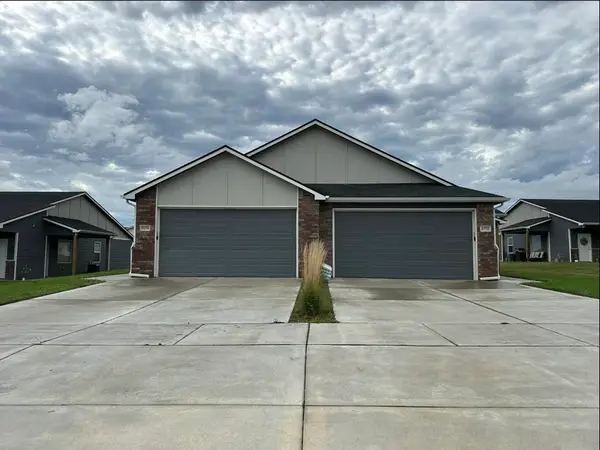26 E Via Roma, Wichita, KS 67230
Local realty services provided by:Better Homes and Gardens Real Estate Wostal Realty
Listed by: samar edenfield, cheryl nace
Office: real broker, llc.
MLS#:655097
Source:South Central Kansas MLS
Price summary
- Price:$330,000
- Price per sq. ft.:$134.64
About this home
Welcome to the desirable Villas at Crestview Country Club! This beautifully updated 3-bedroom, 3-bathroom condo offers a perfect blend of comfort and luxury. Step inside to find a spacious kitchen featuring granite counters and all necessary appliances, ideal for both cooking and entertaining. The open living area is accentuated by a cozy fireplace, creating a warm and inviting atmosphere. The main level boasts a primary bedroom with an ensuite bath, along with an additional guest room and second bathroom for convenience. Enjoy maintenance-free living with spectacular views overlooking the #7 tee box on the golf course. A charming small courtyard welcomes you at the entry, while a spacious 2-car garage provides ample storage. Neighborhood amenities include a refreshing swimming pool, tennis courts, and easy access to the Crestview Country Club and golf course. Recent updates include fresh paint, newer flooring, and a new roof installed in 2023, ensuring a well-maintained and move-in ready home. Don’t miss your chance to enjoy this exceptional lifestyle!
Contact an agent
Home facts
- Year built:1972
- Listing ID #:655097
- Added:189 day(s) ago
- Updated:November 14, 2025 at 04:33 PM
Rooms and interior
- Bedrooms:3
- Total bathrooms:3
- Full bathrooms:3
- Living area:2,451 sq. ft.
Heating and cooling
- Cooling:Central Air, Electric
- Heating:Forced Air, Natural Gas
Structure and exterior
- Year built:1972
- Building area:2,451 sq. ft.
Schools
- High school:Andover
- Middle school:Andover
- Elementary school:Cottonwood
Utilities
- Sewer:Sewer Available
Finances and disclosures
- Price:$330,000
- Price per sq. ft.:$134.64
- Tax amount:$4,207 (2023)
New listings near 26 E Via Roma
- New
 $100,000Active4 beds 2 baths1,470 sq. ft.
$100,000Active4 beds 2 baths1,470 sq. ft.1507 E Catalina, Wichita, KS 67216
AT HOME WICHITA REAL ESTATE - New
 $128,000Active2 beds 1 baths856 sq. ft.
$128,000Active2 beds 1 baths856 sq. ft.1839 S Ridgewood Dr, Wichita, KS 67218
REAL BROKER, LLC - New
 $260,000Active4 beds 3 baths1,825 sq. ft.
$260,000Active4 beds 3 baths1,825 sq. ft.12110 E Laguna St, Wichita, KS 67207
REAL BROKER, LLC - New
 $200,000Active4 beds 2 baths1,719 sq. ft.
$200,000Active4 beds 2 baths1,719 sq. ft.4108 S Laura St, Wichita, KS 67216
REAL BROKER, LLC - New
 $130,000Active5 beds 2 baths1,508 sq. ft.
$130,000Active5 beds 2 baths1,508 sq. ft.1613 E Del Mar St, Wichita, KS 67216
AT HOME WICHITA REAL ESTATE - New
 $269,900Active4 beds 3 baths5,064 sq. ft.
$269,900Active4 beds 3 baths5,064 sq. ft.2202 W Westport, Wichita, KS 67203
GRAHAM, INC., REALTORS - New
 $155,000Active3 beds 1 baths1,238 sq. ft.
$155,000Active3 beds 1 baths1,238 sq. ft.1712 S Lulu, Wichita, KS 67211
ELITE REAL ESTATE EXPERTS - New
 $325,000Active-- beds -- baths2,532 sq. ft.
$325,000Active-- beds -- baths2,532 sq. ft.5746 E Bristol, Wichita, KS 67220
REALTY OF AMERICA, LLC - New
 $325,000Active-- beds -- baths2,532 sq. ft.
$325,000Active-- beds -- baths2,532 sq. ft.5770 Bristol Cir, Wichita, KS 67220
REALTY OF AMERICA, LLC - New
 $374,500Active3 beds 2 baths2,490 sq. ft.
$374,500Active3 beds 2 baths2,490 sq. ft.443 N Armour, Wichita, KS 67206
REECE NICHOLS SOUTH CENTRAL KANSAS
