2623 E 48th St N, Wichita, KS 67219
Local realty services provided by:Better Homes and Gardens Real Estate Wostal Realty
2623 E 48th St N,Wichita, KS 67219
$368,900
- 5 Beds
- 3 Baths
- 2,581 sq. ft.
- Single family
- Active
Listed by: carrie licon, scott licon
Office: lpt realty, llc.
MLS#:659765
Source:South Central Kansas MLS
Price summary
- Price:$368,900
- Price per sq. ft.:$142.93
About this home
***MOTIVATED SELLER*** Exceptional Value in Falcon Falls! Now Positioned as the Best Value Per Square Foot in the Neighborhood! Welcome to this beautifully maintained 5-bedroom, 3-bathroom home with a 3-car garage, built in 2020 and ideally located in the highly sought-after Falcon Falls community. Priced right at county appraisal, this home offers a rare opportunity for buyers seeking both quality and outstanding value. Inside, you’ll find luxury vinyl flooring recently installed on the main level, delivering both durability and modern appeal. The spacious kitchen and bathrooms feature sleek quartz countertops, adding a refined touch throughout the home. The well-designed floor plan provides comfort, functionality, and flexibility for a variety of lifestyles. Outdoor living shines with a brand-new concrete patio, perfect for entertaining or relaxing in your private backyard retreat. For hobbyists or entrepreneurs, the impressive 12x20 shop with electricity is a standout feature, ideal for projects! Don’t miss your chance to own this move-in ready home in a fantastic neighborhood with parks, trails, and community amenities nearby. Schedule your private showing today!
Contact an agent
Home facts
- Year built:2020
- Listing ID #:659765
- Added:190 day(s) ago
- Updated:February 12, 2026 at 10:33 PM
Rooms and interior
- Bedrooms:5
- Total bathrooms:3
- Full bathrooms:3
- Living area:2,581 sq. ft.
Heating and cooling
- Cooling:Central Air, Electric
- Heating:Forced Air, Natural Gas
Structure and exterior
- Roof:Composition
- Year built:2020
- Building area:2,581 sq. ft.
- Lot area:0.26 Acres
Schools
- High school:Heights
- Middle school:Stucky
- Elementary school:Chisholm Trail
Utilities
- Sewer:Sewer Available
Finances and disclosures
- Price:$368,900
- Price per sq. ft.:$142.93
- Tax amount:$4,591 (2025)
New listings near 2623 E 48th St N
- New
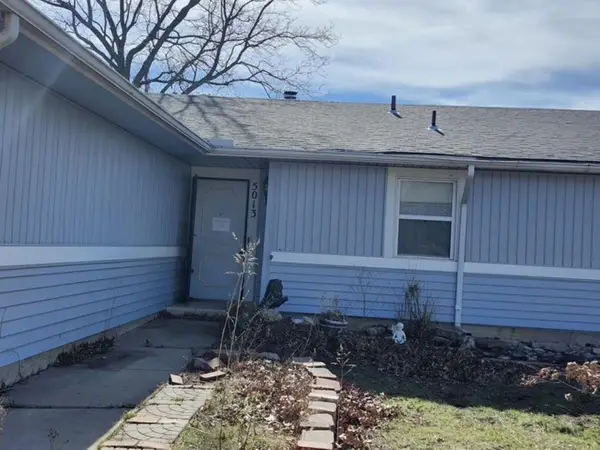 $130,000Active3 beds 2 baths1,370 sq. ft.
$130,000Active3 beds 2 baths1,370 sq. ft.5013 Looman St, Wichita, KS 67220
NEXTHOME PROFESSIONALS - Open Sun, 2 to 4pmNew
 $300,000Active4 beds 3 baths2,218 sq. ft.
$300,000Active4 beds 3 baths2,218 sq. ft.8914 W Meadow Knoll Ct, Wichita, KS 67205
BERKSHIRE HATHAWAY PENFED REALTY - Open Sun, 2 to 4pmNew
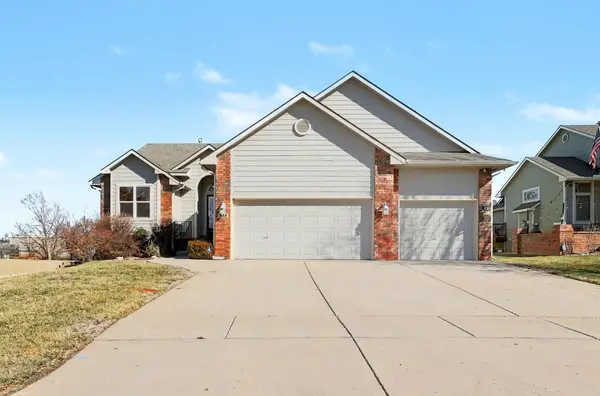 $300,000Active3 beds 3 baths2,355 sq. ft.
$300,000Active3 beds 3 baths2,355 sq. ft.338 S Nineiron St, Wichita, KS 67235
BERKSHIRE HATHAWAY PENFED REALTY - New
 $345,000Active5 beds 3 baths2,223 sq. ft.
$345,000Active5 beds 3 baths2,223 sq. ft.1616 N Bellick St, Wichita, KS 67235
NEXTHOME PROFESSIONALS - New
 $60,000Active2 beds 1 baths770 sq. ft.
$60,000Active2 beds 1 baths770 sq. ft.1650 S Sedgwick, Wichita, KS 67213
ERA GREAT AMERICAN REALTY - New
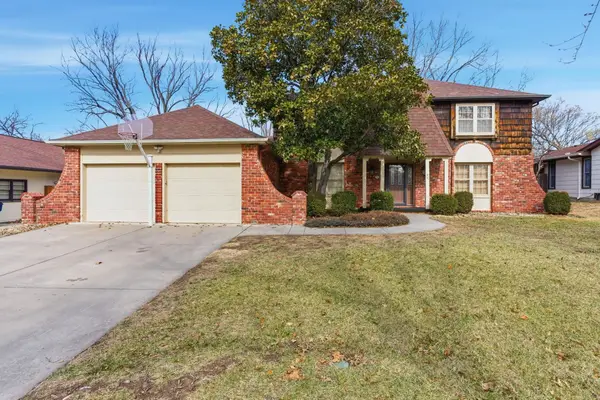 $334,999Active4 beds 4 baths3,604 sq. ft.
$334,999Active4 beds 4 baths3,604 sq. ft.8220 E Brentmoor St, Wichita, KS 67206
REECE NICHOLS SOUTH CENTRAL KANSAS - New
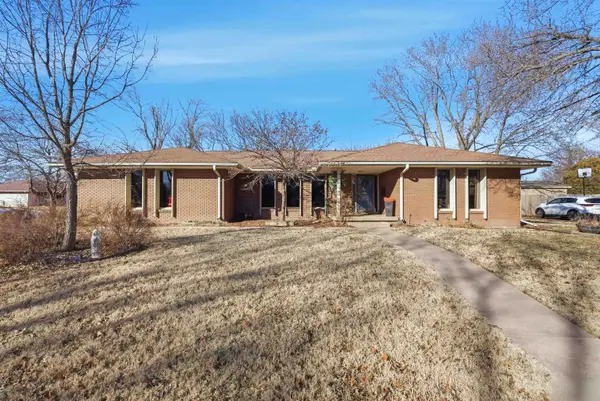 $275,000Active3 beds 3 baths2,344 sq. ft.
$275,000Active3 beds 3 baths2,344 sq. ft.5702 E Rockhill St, Wichita, KS 67208
BERKSHIRE HATHAWAY PENFED REALTY - New
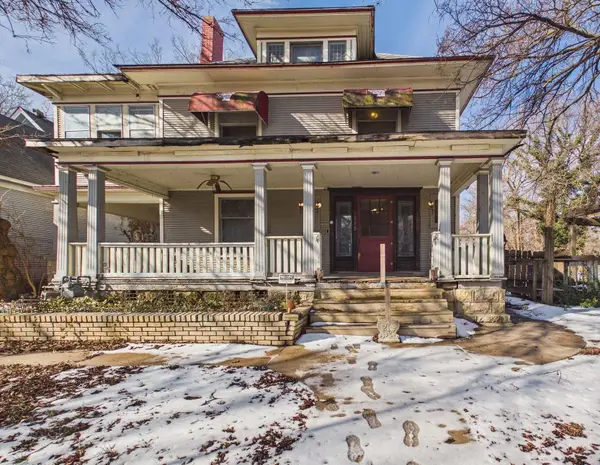 $140,000Active3 beds 2 baths2,944 sq. ft.
$140,000Active3 beds 2 baths2,944 sq. ft.1545 N Park Pl, Wichita, KS 67203
LPT REALTY, LLC - Open Sun, 2 to 4pmNew
 $225,000Active3 beds 3 baths2,415 sq. ft.
$225,000Active3 beds 3 baths2,415 sq. ft.9111 W 21st St N Unit #82, Wichita, KS 67205-1808
RE/MAX PREMIER - Open Sun, 2 to 4pmNew
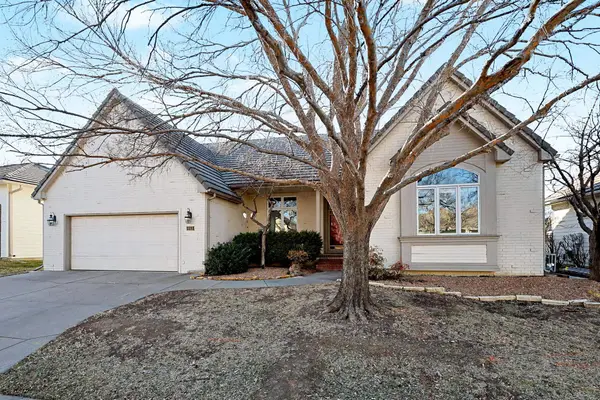 $389,900Active4 beds 3 baths3,097 sq. ft.
$389,900Active4 beds 3 baths3,097 sq. ft.663 N Crest Ridge Ct, Wichita, KS 67230
PINNACLE REALTY GROUP

