2630 N Parkwood Ln, Wichita, KS 67220
Local realty services provided by:Better Homes and Gardens Real Estate Wostal Realty
2630 N Parkwood Ln,Wichita, KS 67220
$350,000
- 4 Beds
- 4 Baths
- 2,472 sq. ft.
- Single family
- Active
Listed by: chad spaulding
Office: platinum realty llc.
MLS#:661636
Source:South Central Kansas MLS
Price summary
- Price:$350,000
- Price per sq. ft.:$141.59
About this home
Welcome to Your Dream Home in Beacon Hill! Nestled in the highly sought-after Beacon Hill Subdivision, this 4-bedroom, 4-bathroom home has been extensively remodeled to combine modern elegance with everyday comfort. Offering over 2,400 square feet of beautifully finished living space, this home is a rare find you won’t want to miss. Step inside and immediately notice the all-new flooring that flows seamlessly throughout the home, creating a fresh and inviting feel. The completely renovated kitchen features brand-new cabinets, countertops, and fixtures — a perfect space for both entertaining and everyday living. The bathrooms have been fully redesigned with contemporary finishes, offering a spa-like retreat in your own home. No detail was overlooked in this renovation. You’ll love the new fireplace that adds warmth and character, the updated lighting that brightens every room, and the new windows that bring in an abundance of natural light. Behind the scenes, important updates like a significant amount of new plumbing and electrical work provide peace of mind for years to come. Outside, the upgrades continue with a new driveway, fresh concrete porch, and professional landscaping that enhances the home’s curb appeal. A newer roof ensures long-term durability, making this home as practical as it is beautiful. From top to bottom, this property is truly move-in ready — offering the style of a brand-new home in an established, desirable neighborhood. Whether you’re hosting friends and family or simply relaxing after a long day, this home is designed to fit your lifestyle. Location, style, and a complete remodel — it’s all waiting for you in Beacon Hill. Don’t miss your chance to make this house your home! Disclosure: All information provided is deemed reliable but is not guaranteed and should be independently verified. Buyer and/or buyer’s agent to verify all measurements, square footage, school assignments, taxes, and any other information of importance. Seller and listing broker make no warranties, expressed or implied, regarding the condition of the property.
Contact an agent
Home facts
- Year built:1988
- Listing ID #:661636
- Added:154 day(s) ago
- Updated:February 12, 2026 at 06:33 PM
Rooms and interior
- Bedrooms:4
- Total bathrooms:4
- Full bathrooms:3
- Half bathrooms:1
- Living area:2,472 sq. ft.
Heating and cooling
- Cooling:Central Air, Electric
- Heating:Forced Air
Structure and exterior
- Roof:Composition
- Year built:1988
- Building area:2,472 sq. ft.
- Lot area:0.27 Acres
Schools
- High school:Heights
- Middle school:Coleman
- Elementary school:Buckner
Utilities
- Sewer:Sewer Available
Finances and disclosures
- Price:$350,000
- Price per sq. ft.:$141.59
- Tax amount:$3,094 (2024)
New listings near 2630 N Parkwood Ln
- New
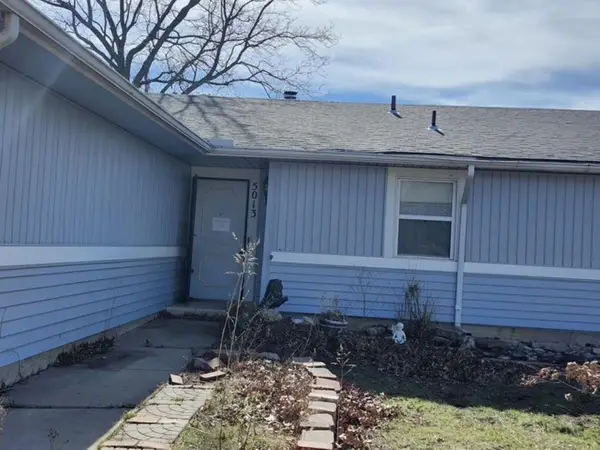 $130,000Active3 beds 2 baths1,370 sq. ft.
$130,000Active3 beds 2 baths1,370 sq. ft.5013 Looman St, Wichita, KS 67220
NEXTHOME PROFESSIONALS - Open Sun, 2 to 4pmNew
 $300,000Active4 beds 3 baths2,218 sq. ft.
$300,000Active4 beds 3 baths2,218 sq. ft.8914 W Meadow Knoll Ct, Wichita, KS 67205
BERKSHIRE HATHAWAY PENFED REALTY - Open Sun, 2 to 4pmNew
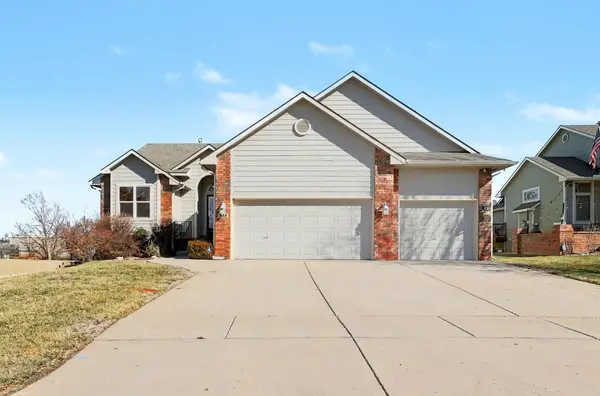 $300,000Active3 beds 3 baths2,355 sq. ft.
$300,000Active3 beds 3 baths2,355 sq. ft.338 S Nineiron St, Wichita, KS 67235
BERKSHIRE HATHAWAY PENFED REALTY - New
 $345,000Active5 beds 3 baths2,223 sq. ft.
$345,000Active5 beds 3 baths2,223 sq. ft.1616 N Bellick St, Wichita, KS 67235
NEXTHOME PROFESSIONALS - New
 $60,000Active2 beds 1 baths770 sq. ft.
$60,000Active2 beds 1 baths770 sq. ft.1650 S Sedgwick, Wichita, KS 67213
ERA GREAT AMERICAN REALTY - New
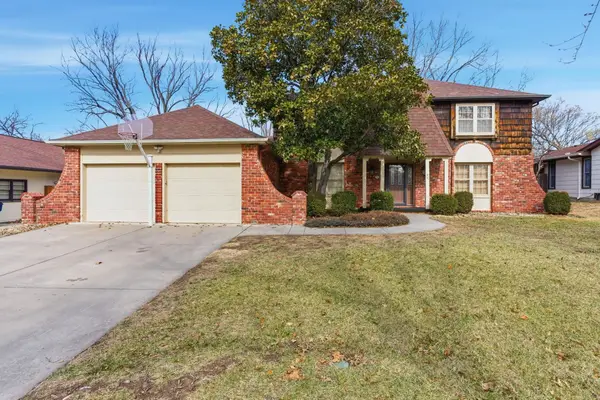 $334,999Active4 beds 4 baths3,604 sq. ft.
$334,999Active4 beds 4 baths3,604 sq. ft.8220 E Brentmoor St, Wichita, KS 67206
REECE NICHOLS SOUTH CENTRAL KANSAS - New
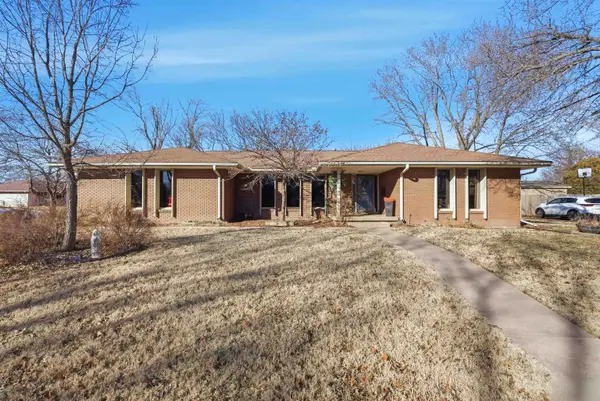 $275,000Active3 beds 3 baths2,344 sq. ft.
$275,000Active3 beds 3 baths2,344 sq. ft.5702 E Rockhill St, Wichita, KS 67208
BERKSHIRE HATHAWAY PENFED REALTY - New
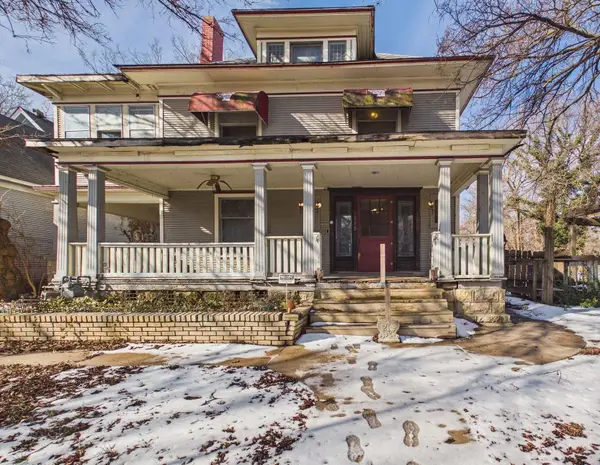 $140,000Active3 beds 2 baths2,944 sq. ft.
$140,000Active3 beds 2 baths2,944 sq. ft.1545 N Park Pl, Wichita, KS 67203
LPT REALTY, LLC - Open Sun, 2 to 4pmNew
 $225,000Active3 beds 3 baths2,415 sq. ft.
$225,000Active3 beds 3 baths2,415 sq. ft.9111 W 21st St N Unit #82, Wichita, KS 67205-1808
RE/MAX PREMIER - Open Sun, 2 to 4pmNew
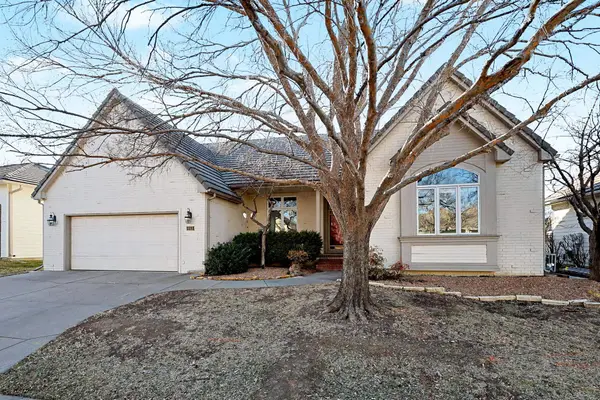 $389,900Active4 beds 3 baths3,097 sq. ft.
$389,900Active4 beds 3 baths3,097 sq. ft.663 N Crest Ridge Ct, Wichita, KS 67230
PINNACLE REALTY GROUP

