2660 N Erie Ave, Wichita, KS 67219
Local realty services provided by:Better Homes and Gardens Real Estate Alliance
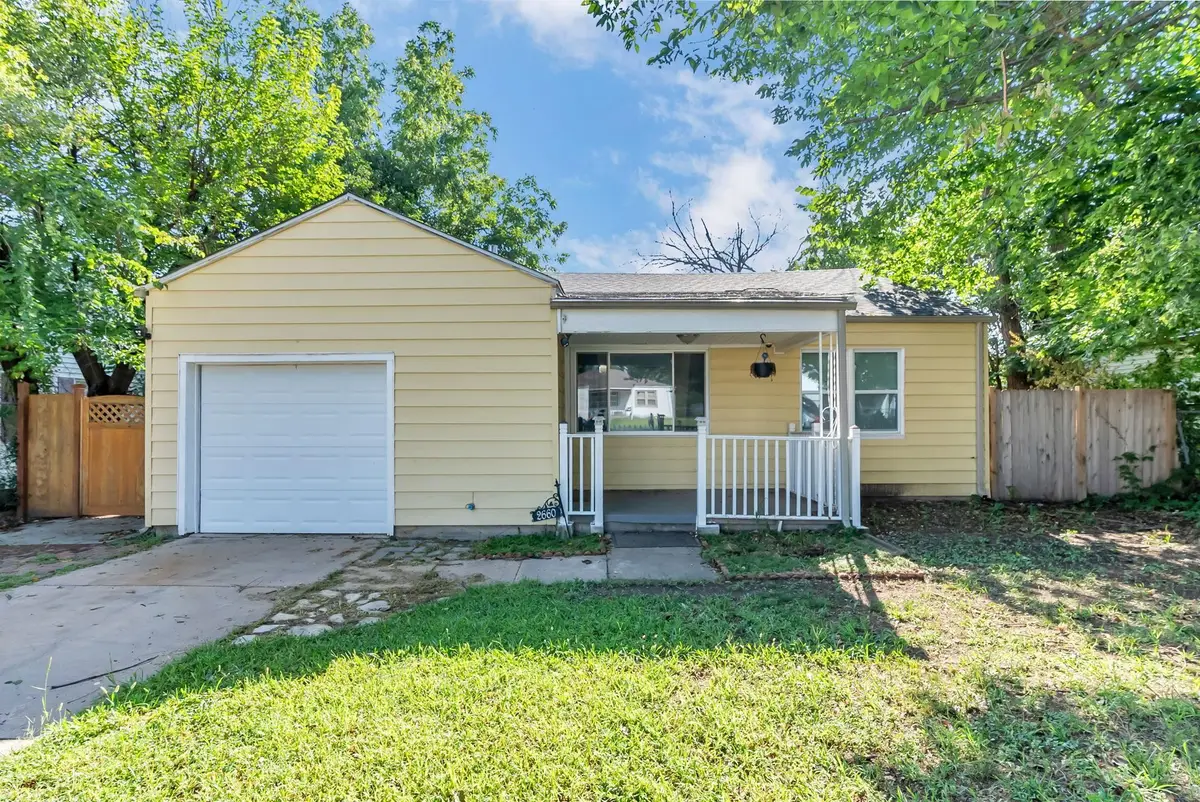
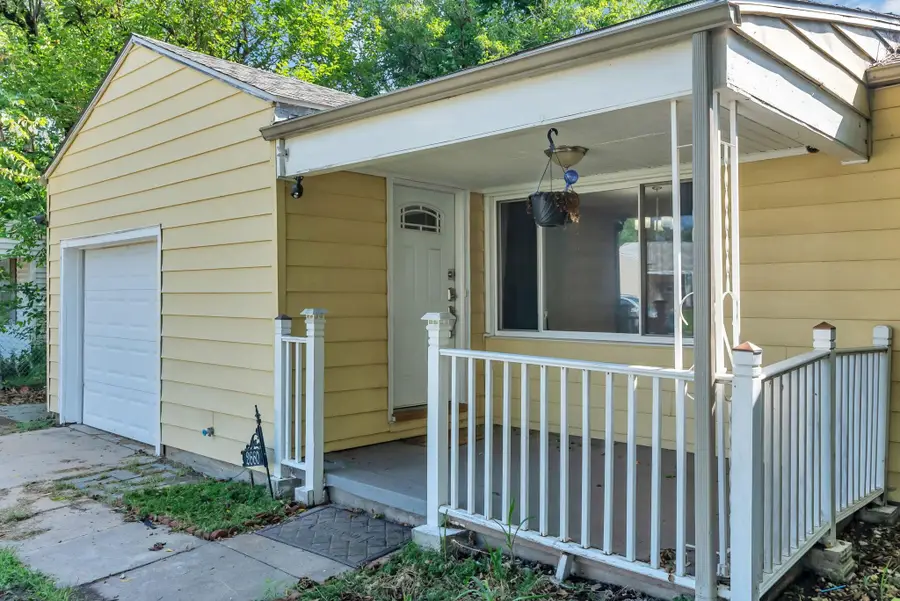
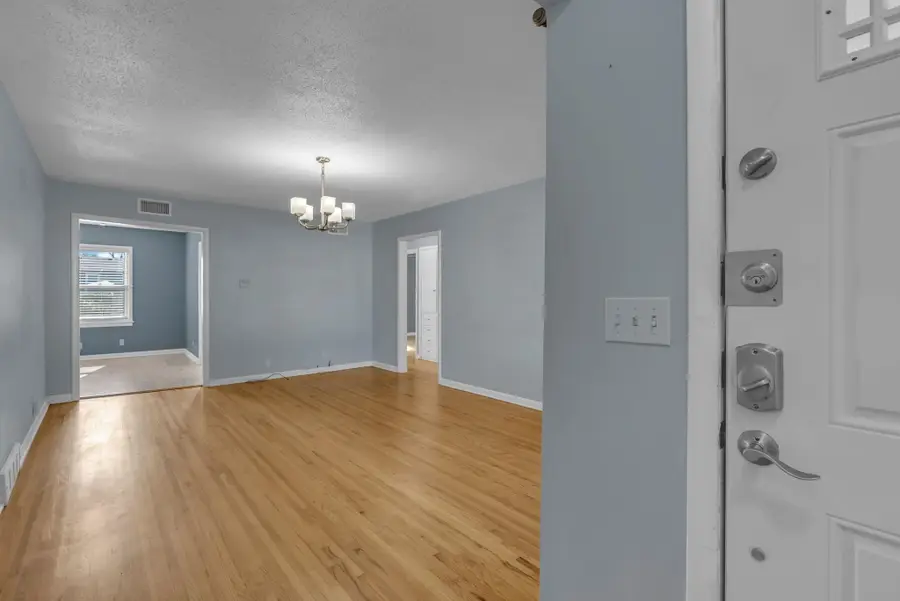
2660 N Erie Ave,Wichita, KS 67219
$122,000
- 3 Beds
- 1 Baths
- 1,048 sq. ft.
- Single family
- Active
Listed by:christy friesen
Office:re/max premier
MLS#:660807
Source:South Central Kansas MLS
Price summary
- Price:$122,000
- Price per sq. ft.:$116.41
About this home
Welcome to this charming 3 bed/1 bath/1 car garage home with inviting updates and a convenient East Wichita location. As you pull up, you’ll notice the covered front porch—perfect for enjoying your morning coffee or relaxing in the evening. Inside, you’ll discover stunning hardwood floors throughout the living spaces and bedrooms, complemented by neutral paint and crisp, modern white trim and doors. The spacious living room opens into the dining room and flows seamlessly into the updated kitchen, featuring white shaker cabinets, neutral countertops, stainless steel appliances (yes, including the gas stove!), a handy eating bar, and extra storage with a reach-in pantry. Even better—all kitchen appliances plus the washer and dryer stay with the home, a huge bonus at this price point! The dedicated laundry room is located just off the kitchen and also offers access to the fully fenced backyard. The bathroom is updated and stylish with tile flooring, a sleek vanity, and a fully tiled shower/tub combo with a built-in niche for easy storage. The fully sheet-rocked 1-car attached garage with automatic opener and attic access is a bonus—for storage or projects, it’s ready to roll. Out back, the fenced yard and storage shed make outdoor living or pet playdays a breeze. With durable metal siding, newer vinyl windows, and low-maintenance charm, this home is move-in ready. Its prime East Wichita location offers quick access to shopping, dining, and everyday amenities, plus it’s just minutes from Wichita State University. Easy highway access means you can be almost anywhere in or around Wichita in 20 minutes or less. Schedule your showing today!
Contact an agent
Home facts
- Year built:1954
- Listing Id #:660807
- Added:1 day(s) ago
- Updated:August 26, 2025 at 08:44 PM
Rooms and interior
- Bedrooms:3
- Total bathrooms:1
- Full bathrooms:1
- Living area:1,048 sq. ft.
Heating and cooling
- Cooling:Central Air, Electric
- Heating:Forced Air, Natural Gas
Structure and exterior
- Roof:Composition
- Year built:1954
- Building area:1,048 sq. ft.
- Lot area:0.19 Acres
Schools
- High school:West
- Middle school:Hamilton
- Elementary school:Gordon Parks-Closed
Utilities
- Sewer:Sewer Available
Finances and disclosures
- Price:$122,000
- Price per sq. ft.:$116.41
- Tax amount:$912 (2024)
New listings near 2660 N Erie Ave
- New
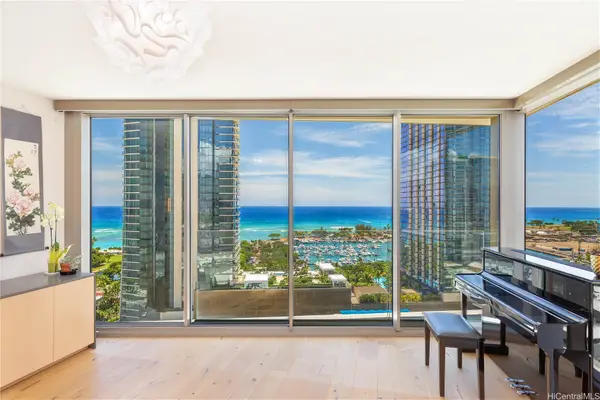 $1,800,000Active3 beds 3 baths1,327 sq. ft.
$1,800,000Active3 beds 3 baths1,327 sq. ft.1001 Queen Street #1801, Honolulu, HI 96814
MLS# 202518498Listed by: PROPERTY PROFILES, INC. - Open Sun, 2 to 5pmNew
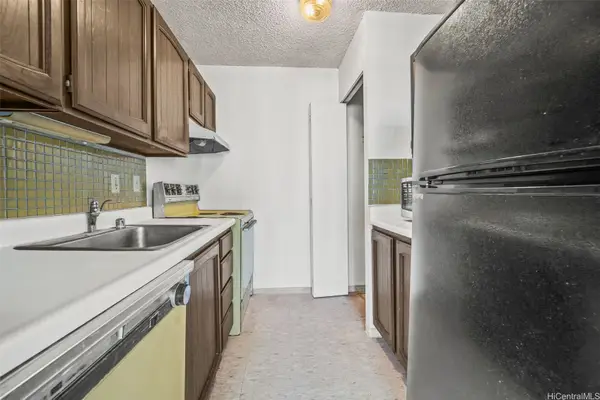 $318,000Active1 beds 1 baths559 sq. ft.
$318,000Active1 beds 1 baths559 sq. ft.2092 Kuhio Avenue #1404, Honolulu, HI 96815
MLS# 202518586Listed by: LOCATIONS LLC - New
 $1,650,000Active3 beds 3 baths2,247 sq. ft.
$1,650,000Active3 beds 3 baths2,247 sq. ft.1650 Ala Moana Boulevard #3801, Honolulu, HI 96815
MLS# 202518768Listed by: NEW STAR HAWAII TOP REALTY - New
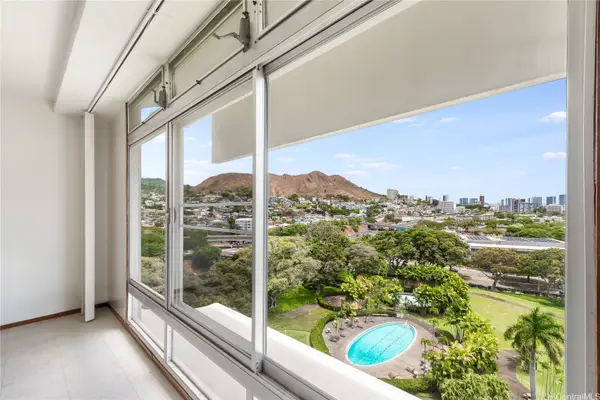 $335,000Active1 beds 1 baths574 sq. ft.
$335,000Active1 beds 1 baths574 sq. ft.1519 Nuuanu Avenue #1045, Honolulu, HI 96817
MLS# 202518801Listed by: TALK REALTY LLC - New
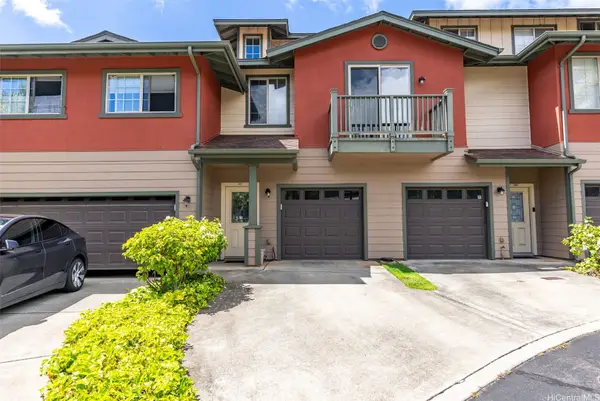 $988,000Active3 beds 3 baths1,651 sq. ft.
$988,000Active3 beds 3 baths1,651 sq. ft.7012 Hawaii Kai Drive #207, Honolulu, HI 96825
MLS# 202516868Listed by: REMAX HAWAII - New
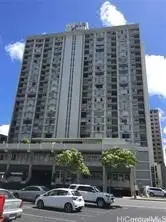 $259,000Active-- beds 1 baths448 sq. ft.
$259,000Active-- beds 1 baths448 sq. ft.747 Amana Street #1503, Honolulu, HI 96814
MLS# 202518707Listed by: KOBATAKE REALTY LLC - Open Sun, 2 to 5pmNew
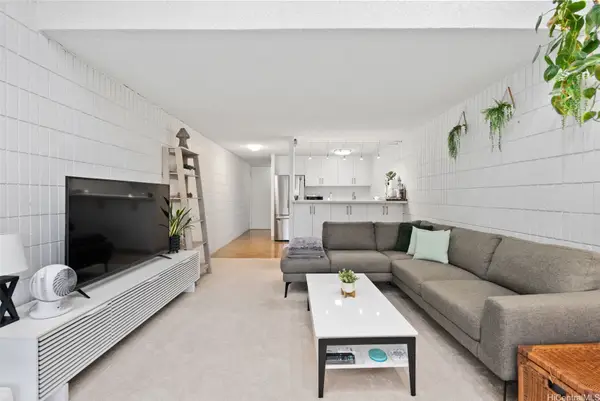 $395,000Active1 beds 1 baths594 sq. ft.
$395,000Active1 beds 1 baths594 sq. ft.855 Makahiki Way #508, Honolulu, HI 96826
MLS# 202518653Listed by: REMAX HAWAII - New
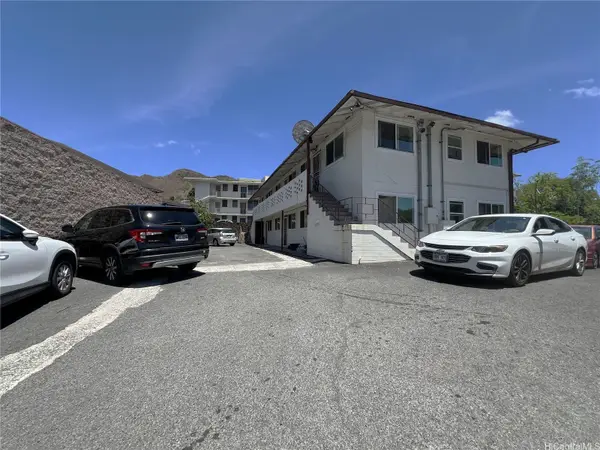 $2,500,000Active-- beds -- baths3,432 sq. ft.
$2,500,000Active-- beds -- baths3,432 sq. ft.1449 Punchbowl Street, Honolulu, HI 96813
MLS# 202517626Listed by: CENTURY 21 PARADISE INTL. - Open Sun, 2 to 4pmNew
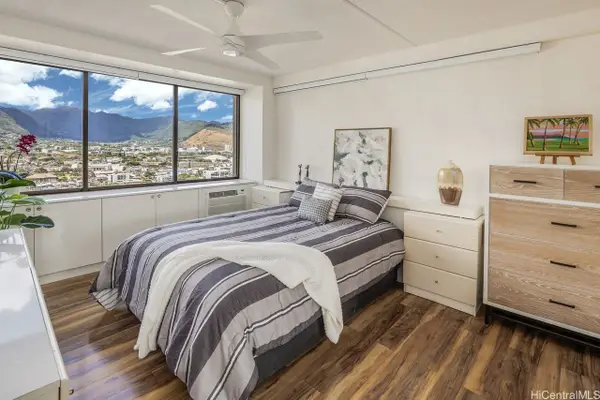 $577,500Active2 beds 2 baths851 sq. ft.
$577,500Active2 beds 2 baths851 sq. ft.2333 Kapiolani Boulevard #2707, Honolulu, HI 96826
MLS# 202518779Listed by: COLDWELL BANKER REALTY - Open Wed, 10:30 to 12pmNew
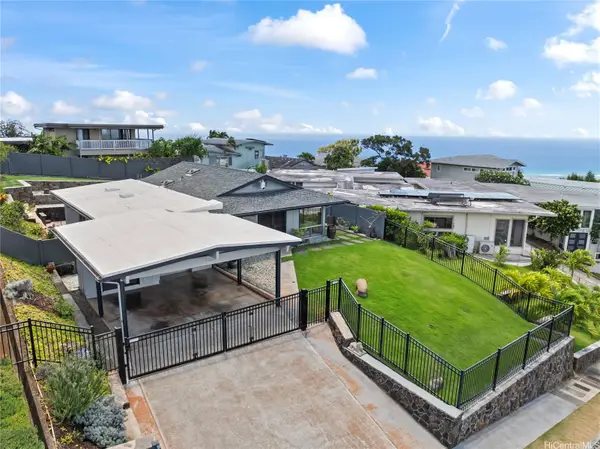 $1,850,000Active3 beds 2 baths1,600 sq. ft.
$1,850,000Active3 beds 2 baths1,600 sq. ft.2025 Alaeloa Street, Honolulu, HI 96821
MLS# 202518685Listed by: EXP REALTY
