2702 Rainier Circle, Wichita, KS 67215
Local realty services provided by:Better Homes and Gardens Real Estate Wostal Realty
2702 Rainier Circle,Wichita, KS 67215
$240,000
- 3 Beds
- 2 Baths
- 1,688 sq. ft.
- Single family
- Pending
Listed by: deanna russell
Office: keller williams hometown partners
MLS#:664814
Source:South Central Kansas MLS
Price summary
- Price:$240,000
- Price per sq. ft.:$142.18
About this home
**HIGHLY MOTIVATED SELLERS** Welcome to 2702 Rainier Circle — a fully remodeled, move-in-ready bi-level home in the highly desirable Goddard School District, paired with the rare bonus of the empty lot next door INCLUDED in the sale. Tucked at the end of a quiet cul-de-sac, this beautifully updated 2-bed, 1.5-bath home offers modern comfort, thoughtful upgrades, and unbeatable convenience. Step inside to find a light-filled living room featuring a hardwired surround sound system, custom blinds, and fresh finishes throughout. The updated kitchen shines with all-new stainless steel appliances (just 2 years old). Downstairs, the spacious living area provides the perfect setup for movie nights or a cozy retreat. Seller and Agent acknowledge that the property’s third bedroom is configured as a loft-style space. While it functions as a sleeping area, it is open to the level below and does not meet the definition of a fully enclosed traditional bedroom with 2 closets. The exterior offers even more upgrades, including new gutters with gutter covers, an RV parking area with fencing, a storage shed, and a flower-bed irrigation system in the backyard — ideal for gardeners and low-maintenance living. The roof is only 5 years old, and the fence was replaced 2 years ago, offering peace of mind for years to come. Outdoor lovers will appreciate the unbeatable location: • 3-minute walk to the community pool (with annual HOA pool parties) • Walking paths throughout the neighborhood • Soccer field within a 5-minute walk • Prairie Park less than 3 minutes away • 5-minute drive to a golf course • 5-minute drive to daycare options • 10-minute drive to the airport • 15-minute drive to downtown • Easy access to Kellogg, shopping, and restaurants The included adjacent lot offers endless possibilities — expand your outdoor living space, build a detached garage, garden, or simply enjoy the extra privacy and elbow room. This is a unique opportunity to own a home in a prime location with extra land and updates already done for you. Come see why Rainier Circle feels like home the moment you arrive!
Contact an agent
Home facts
- Year built:1985
- Listing ID #:664814
- Added:35 day(s) ago
- Updated:December 19, 2025 at 08:42 AM
Rooms and interior
- Bedrooms:3
- Total bathrooms:2
- Full bathrooms:1
- Half bathrooms:1
- Living area:1,688 sq. ft.
Heating and cooling
- Cooling:Central Air, Electric
- Heating:Forced Air, Natural Gas
Structure and exterior
- Roof:Composition
- Year built:1985
- Building area:1,688 sq. ft.
- Lot area:0.21 Acres
Schools
- High school:Robert Goddard
- Middle school:Goddard
- Elementary school:Clark
Utilities
- Sewer:Sewer Available
Finances and disclosures
- Price:$240,000
- Price per sq. ft.:$142.18
- Tax amount:$2,371 (2024)
New listings near 2702 Rainier Circle
- New
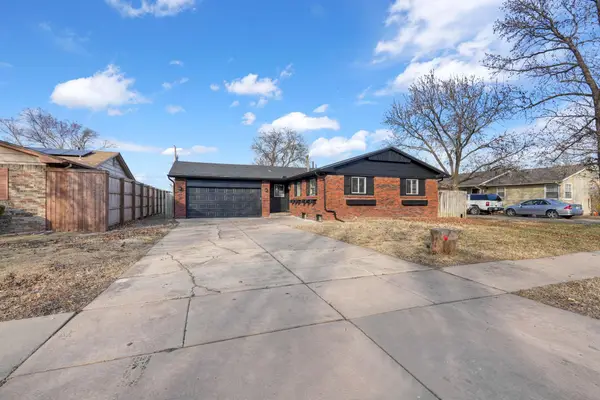 $265,000Active3 beds 3 baths2,500 sq. ft.
$265,000Active3 beds 3 baths2,500 sq. ft.8208 E Grail St, Wichita, KS 67207
REECE NICHOLS SOUTH CENTRAL KANSAS - New
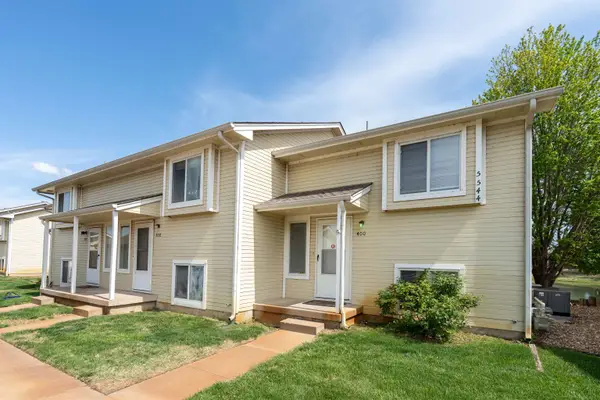 $77,000Active2 beds 2 baths1,080 sq. ft.
$77,000Active2 beds 2 baths1,080 sq. ft.5510 S Gold St, Unit 200, Wichita, KS 67217
HERITAGE 1ST REALTY - New
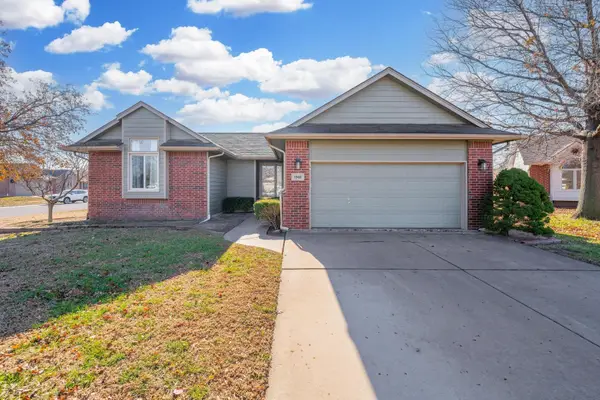 $265,000Active4 beds 3 baths2,231 sq. ft.
$265,000Active4 beds 3 baths2,231 sq. ft.1949 N Stoney Point Ct, Wichita, KS 67212
COLLINS & ASSOCIATES 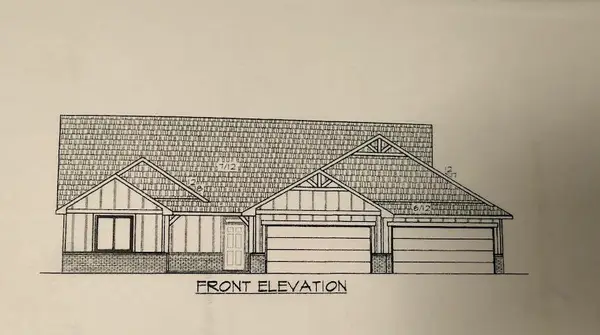 $404,000Pending3 beds 3 baths1,854 sq. ft.
$404,000Pending3 beds 3 baths1,854 sq. ft.2709 S Clear Creek St, Wichita, KS 67230
KELLER WILLIAMS SIGNATURE PARTNERS, LLC- New
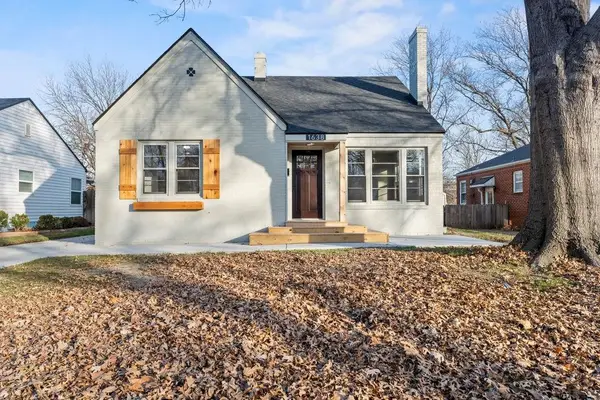 $324,900Active3 beds 2 baths2,112 sq. ft.
$324,900Active3 beds 2 baths2,112 sq. ft.1638 N Hood St, Wichita, KS 67203
PINNACLE REALTY GROUP - New
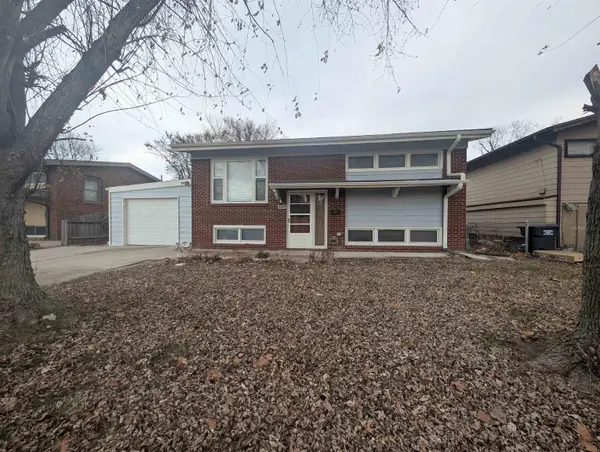 $165,000Active4 beds 2 baths1,550 sq. ft.
$165,000Active4 beds 2 baths1,550 sq. ft.2204 S Bennett St, Wichita, KS 67213
ABODE REAL ESTATE - New
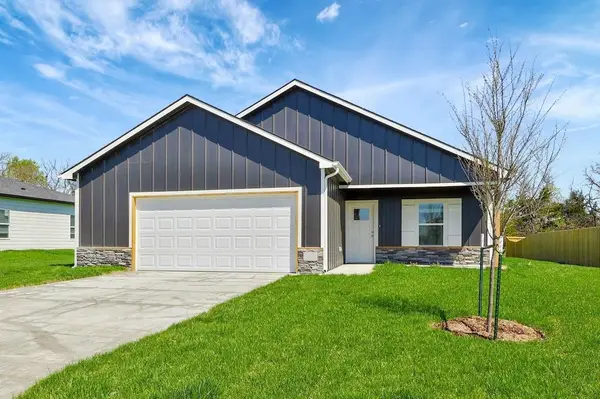 $260,990Active3 beds 2 baths1,388 sq. ft.
$260,990Active3 beds 2 baths1,388 sq. ft.3571 E Hollandale St, Derby, KS 67037
BERKSHIRE HATHAWAY PENFED REALTY - New
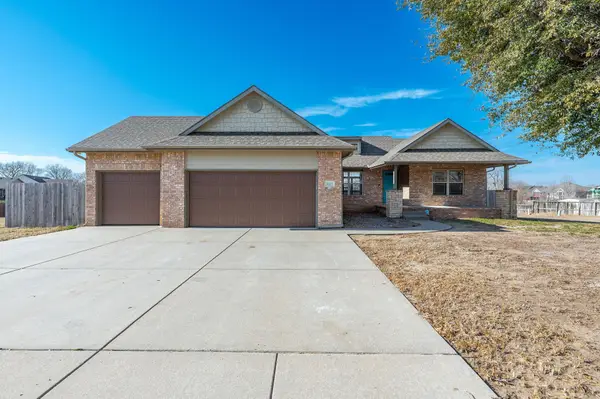 $310,000Active5 beds 3 baths2,907 sq. ft.
$310,000Active5 beds 3 baths2,907 sq. ft.5421 S Pattie St, Wichita, KS 67216
AT HOME WICHITA REAL ESTATE - New
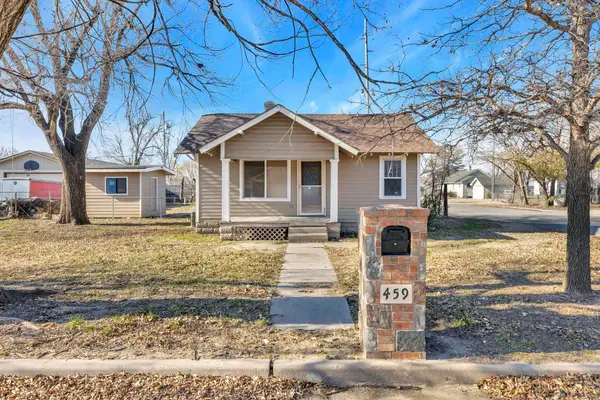 $120,000Active2 beds 1 baths572 sq. ft.
$120,000Active2 beds 1 baths572 sq. ft.459 N Custer Ave, Wichita, KS 67203
BERKSHIRE HATHAWAY PENFED REALTY - New
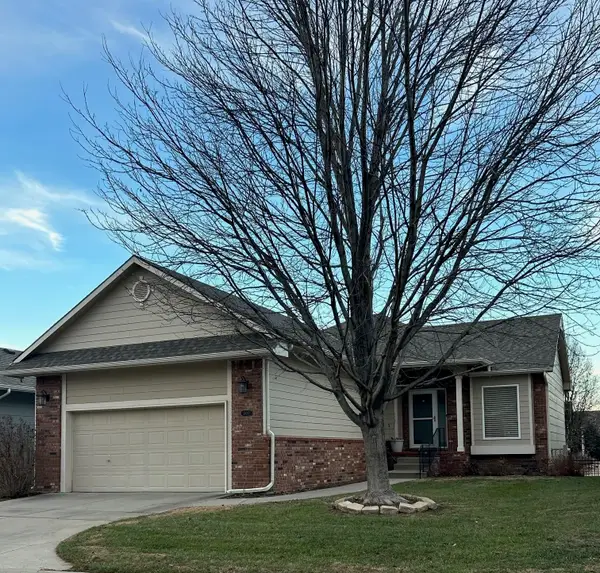 $315,000Active3 beds 3 baths2,501 sq. ft.
$315,000Active3 beds 3 baths2,501 sq. ft.14010 E Whitewood St, Wichita, KS 67230
REECE NICHOLS SOUTH CENTRAL KANSAS
