2702 S Yellowstone St, Wichita, KS 67215
Local realty services provided by:Better Homes and Gardens Real Estate Wostal Realty
2702 S Yellowstone St,Wichita, KS 67215
$275,000
- 5 Beds
- 3 Baths
- 2,632 sq. ft.
- Single family
- Active
Listed by: steve myers, benard meyer
Office: lpt realty, llc.
MLS#:640387
Source:South Central Kansas MLS
Price summary
- Price:$275,000
- Price per sq. ft.:$104.48
About this home
NO HOA ... WEST SIDE CHARMER ... TONS OF VALUE FOR THE $$$ ... Beautiful 5-bedroom, 3-bathroom home located in the esteemed Goddard School District, boasting a spacious interior with no additional fees! Its open floor plan showcases vaulted ceilings and tastefully neutral décor, with Pergo flooring accentuating the living and dining areas complemented by French doors leading to the deck. The kitchen is adorned with newer countertops and flooring. Generously sized bedrooms offer walk-in closets, while the view-out lower level is expertly finished with a family room and fireplace. Additional highlights include a newer roof, a delightful deck, and a convenient sprinkler system. This home is MOVE-IN READY, offering both comfort and convenience. Check out the YouTube video walkthrough of this home. Google the address or look up the address on YouTube or the Living in Wichita, KS YouTube channel for the full walkthrough tour of the home with the listing agent :) Seller is offering a $10,000 credit ahead of time for the deck condition and a few of the south windows deferred maintenance items to be applied and accounted for how the buyer sees fit Seller is open to creative options and offer negotiations to make the deal work out. Don't be afraid to contact the list agent to see what we can put together :)
Contact an agent
Home facts
- Year built:1989
- Listing ID #:640387
- Added:610 day(s) ago
- Updated:February 12, 2026 at 04:33 PM
Rooms and interior
- Bedrooms:5
- Total bathrooms:3
- Full bathrooms:3
- Living area:2,632 sq. ft.
Heating and cooling
- Cooling:Attic Fan, Central Air, Electric
- Heating:Forced Air, Gas
Structure and exterior
- Roof:Composition
- Year built:1989
- Building area:2,632 sq. ft.
- Lot area:0.18 Acres
Schools
- High school:Robert Goddard
- Middle school:Goddard
- Elementary school:Wichita County
Utilities
- Sewer:Sewer Available
Finances and disclosures
- Price:$275,000
- Price per sq. ft.:$104.48
- Tax amount:$2,260 (2023)
New listings near 2702 S Yellowstone St
- New
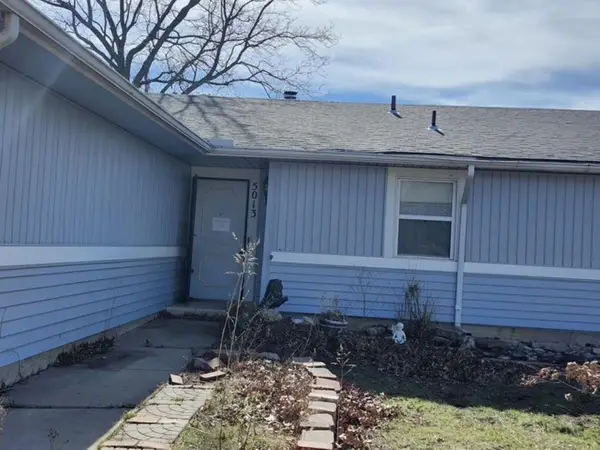 $130,000Active3 beds 2 baths1,370 sq. ft.
$130,000Active3 beds 2 baths1,370 sq. ft.5013 Looman St, Wichita, KS 67220
NEXTHOME PROFESSIONALS - Open Sun, 2 to 4pmNew
 $300,000Active4 beds 3 baths2,218 sq. ft.
$300,000Active4 beds 3 baths2,218 sq. ft.8914 W Meadow Knoll Ct, Wichita, KS 67205
BERKSHIRE HATHAWAY PENFED REALTY - Open Sun, 2 to 4pmNew
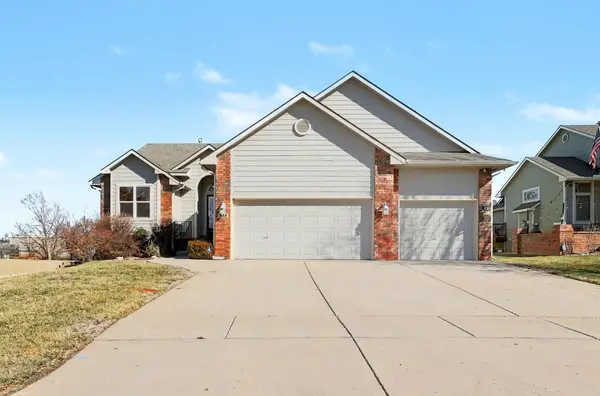 $300,000Active3 beds 3 baths2,355 sq. ft.
$300,000Active3 beds 3 baths2,355 sq. ft.338 S Nineiron St, Wichita, KS 67235
BERKSHIRE HATHAWAY PENFED REALTY - New
 $345,000Active5 beds 3 baths2,223 sq. ft.
$345,000Active5 beds 3 baths2,223 sq. ft.1616 N Bellick St, Wichita, KS 67235
NEXTHOME PROFESSIONALS - New
 $60,000Active2 beds 1 baths770 sq. ft.
$60,000Active2 beds 1 baths770 sq. ft.1650 S Sedgwick, Wichita, KS 67213
ERA GREAT AMERICAN REALTY - New
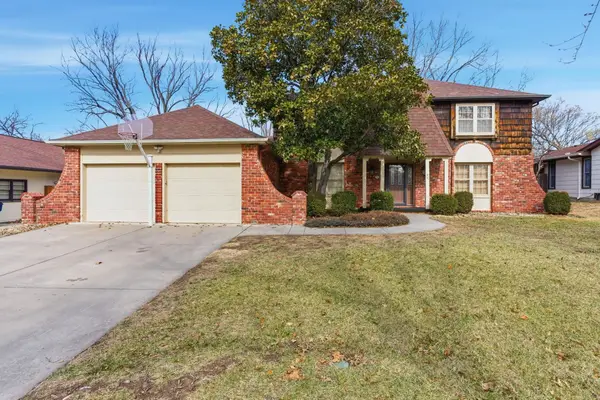 $334,999Active4 beds 4 baths3,604 sq. ft.
$334,999Active4 beds 4 baths3,604 sq. ft.8220 E Brentmoor St, Wichita, KS 67206
REECE NICHOLS SOUTH CENTRAL KANSAS - New
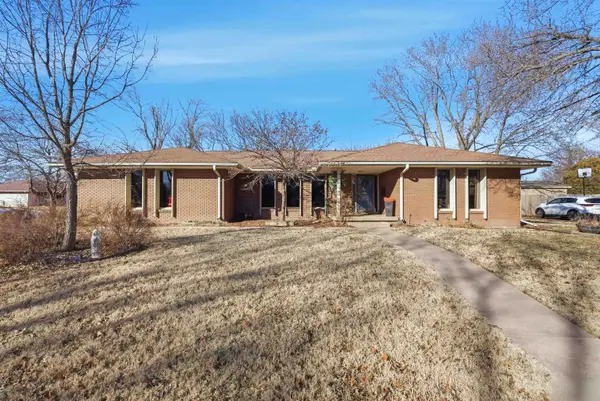 $275,000Active3 beds 3 baths2,344 sq. ft.
$275,000Active3 beds 3 baths2,344 sq. ft.5702 E Rockhill St, Wichita, KS 67208
BERKSHIRE HATHAWAY PENFED REALTY - New
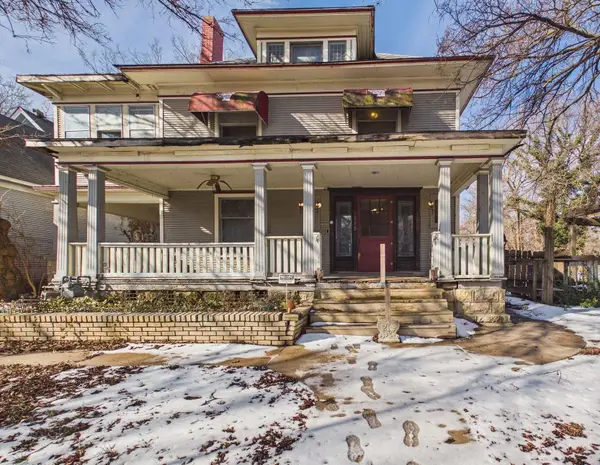 $140,000Active3 beds 2 baths2,944 sq. ft.
$140,000Active3 beds 2 baths2,944 sq. ft.1545 N Park Pl, Wichita, KS 67203
LPT REALTY, LLC - Open Sun, 2 to 4pmNew
 $225,000Active3 beds 3 baths2,415 sq. ft.
$225,000Active3 beds 3 baths2,415 sq. ft.9111 W 21st St N Unit #82, Wichita, KS 67205-1808
RE/MAX PREMIER - Open Sun, 2 to 4pmNew
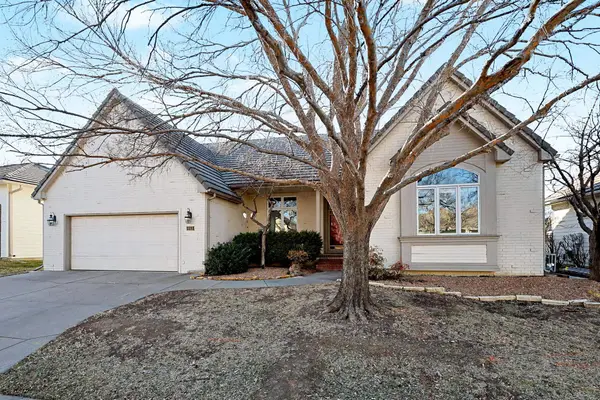 $389,900Active4 beds 3 baths3,097 sq. ft.
$389,900Active4 beds 3 baths3,097 sq. ft.663 N Crest Ridge Ct, Wichita, KS 67230
PINNACLE REALTY GROUP

