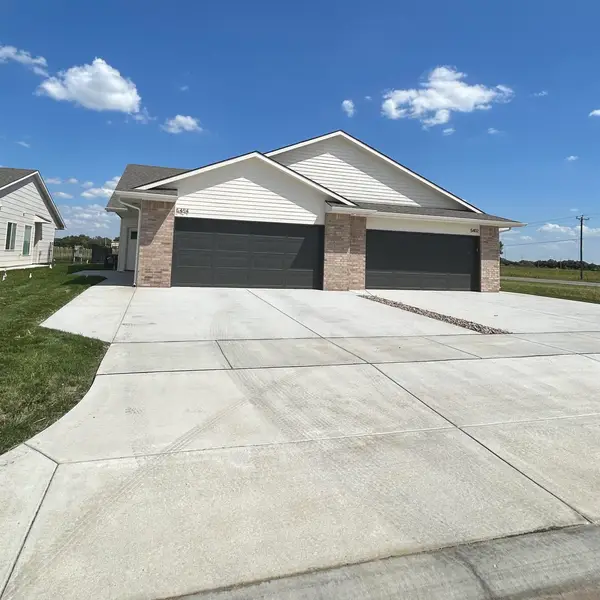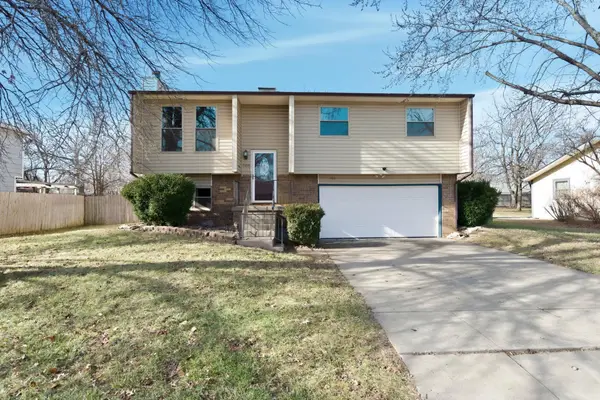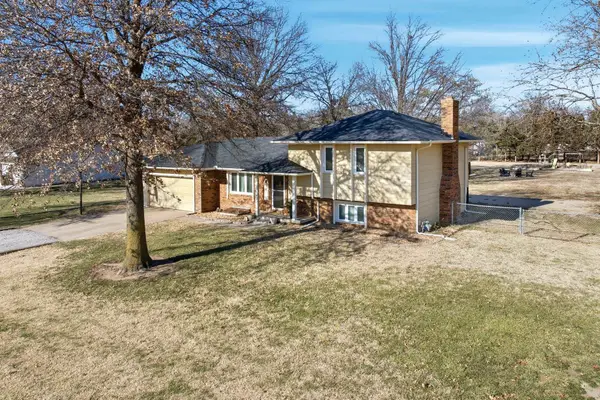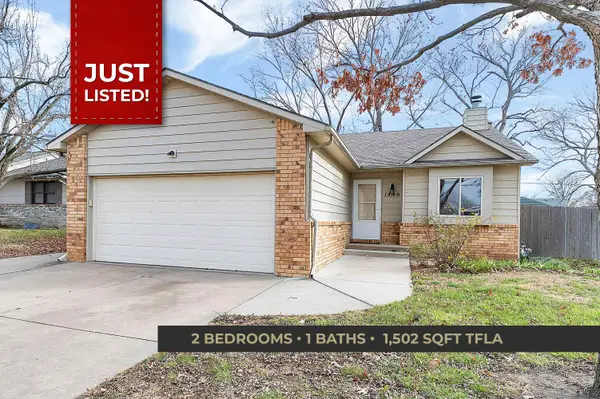2706 W 58th Ct N, Wichita, KS 67204-5367
Local realty services provided by:Better Homes and Gardens Real Estate Wostal Realty
2706 W 58th Ct N,Wichita, KS 67204-5367
$357,900
- 4 Beds
- 3 Baths
- 2,390 sq. ft.
- Single family
- Active
Listed by: bryce jones
Office: berkshire hathaway penfed realty
MLS#:666340
Source:South Central Kansas MLS
Price summary
- Price:$357,900
- Price per sq. ft.:$149.75
About this home
Seller has accepted a contingent offer and has requested no more showings. Live Comfortably in Northwest Wichita’s Peaceful Watermarke Neighborhood Valley Center Schools | 4 Beds | 3 Baths | 3-Car Garage | 2,390 Finished SqFt Welcome home to this beautifully maintained ranch-style home offering the perfect blend of comfort, style, and function—all tucked within the quietand friendly Watermarke community, just minutes from shopping, restaurants, and top-rated Valley Center schools. Step inside to an airy, open-concept living space flooded with natural light. Light-colored luxury vinyl plank flooring, vaulted ceilings, and large windows set the tone, while a cozytile-surround gas fireplace adds warmth to the living room. The adjoining kitchen and dining area are designed for gathering—featuring gray cabinetry,quartz countertops, a custom tile backsplash, a large island with eating bar, and a custom range hood. All stainless-steel appliances stay, as well as thewasher and dryer—just move in and enjoy! The spacious primary suite is a relaxing retreat with a walk-in closet, dual sinks, tile flooring, a water closet,and a beautiful custom walk-in tile shower. A split-bedroom floor plan offers privacy, with a second main-level bedroom, full hall bath, and a separatelaundry room with a convenient drop zone. Downstairs, the finished view-out basement provides even more living space with a large family room,stylish wet bar, two generously sized bedrooms—both with walk-in closets—a third full bath with quartz countertops, and plenty of storage space.Outdoor living is just as inviting, with a covered deck featuring Trex flooring, a huge patio for entertaining, and a fully fenced backyard with both woodand wrought-iron fencing. Sprinkler system included. Enjoy the neighborhood playground and community pool just a short stroll away. This home is aperfect blend of comfort, style and convenience. Start your next chapter here – call to schedule your own private showing today!!
Contact an agent
Home facts
- Year built:2018
- Listing ID #:666340
- Added:165 day(s) ago
- Updated:December 29, 2025 at 03:42 AM
Rooms and interior
- Bedrooms:4
- Total bathrooms:3
- Full bathrooms:3
- Living area:2,390 sq. ft.
Heating and cooling
- Cooling:Central Air, Electric
- Heating:Forced Air, Natural Gas
Structure and exterior
- Roof:Composition
- Year built:2018
- Building area:2,390 sq. ft.
- Lot area:0.27 Acres
Schools
- High school:Valley Center
- Middle school:Valley Center
- Elementary school:Valley Center
Utilities
- Sewer:Sewer Available
Finances and disclosures
- Price:$357,900
- Price per sq. ft.:$149.75
- Tax amount:$4,783 (2025)
New listings near 2706 W 58th Ct N
 $375,000Active-- beds -- baths2,364 sq. ft.
$375,000Active-- beds -- baths2,364 sq. ft.5516-5518 N Sandkey Ct, Wichita, KS 67204
RUSSELL REAL RESOURCES LLC- New
 $109,900Active2 beds 1 baths788 sq. ft.
$109,900Active2 beds 1 baths788 sq. ft.2434 S Ellis Ave, Wichita, KS 67216
PLATINUM REALTY LLC - New
 $235,000Active3 beds 3 baths1,504 sq. ft.
$235,000Active3 beds 3 baths1,504 sq. ft.355 N Rutgers, Wichita, KS 67212
LANGE REAL ESTATE - New
 $189,900Active3 beds 1 baths1,217 sq. ft.
$189,900Active3 beds 1 baths1,217 sq. ft.4531 S Pattie, Wichita, KS 67216
RE/MAX PREMIER - New
 $329,900Active5 beds 3 baths2,452 sq. ft.
$329,900Active5 beds 3 baths2,452 sq. ft.3114 E Shoffner St, Wichita, KS 67216
OWN REAL ESTATE LLC - New
 $240,000Active2 beds 1 baths1,726 sq. ft.
$240,000Active2 beds 1 baths1,726 sq. ft.430 N Battin St, Wichita, KS 67208
RE/MAX PREMIER - New
 $135,000Active3 beds 2 baths1,280 sq. ft.
$135,000Active3 beds 2 baths1,280 sq. ft.9714 W Yosemite Court, Wichita, KS 67215
MLS# 2593044Listed by: KAIROS SERVICE LLC - New
 $379,900Active6 beds 4 baths2,608 sq. ft.
$379,900Active6 beds 4 baths2,608 sq. ft.9113 E Chris Ct, Wichita, KS 67226
KELLER WILLIAMS SIGNATURE PARTNERS, LLC - New
 $310,000Active4 beds 2 baths1,904 sq. ft.
$310,000Active4 beds 2 baths1,904 sq. ft.2220 W 60th St N, Wichita, KS 67204
KELLER WILLIAMS SIGNATURE PARTNERS, LLC - Open Sun, 2 to 4pmNew
 $220,000Active2 beds 1 baths1,502 sq. ft.
$220,000Active2 beds 1 baths1,502 sq. ft.1446 N Gow St, Wichita, KS 67203
KELLER WILLIAMS SIGNATURE PARTNERS, LLC
