2712 E Kite St, Wichita, KS 67219
Local realty services provided by:Better Homes and Gardens Real Estate Alliance
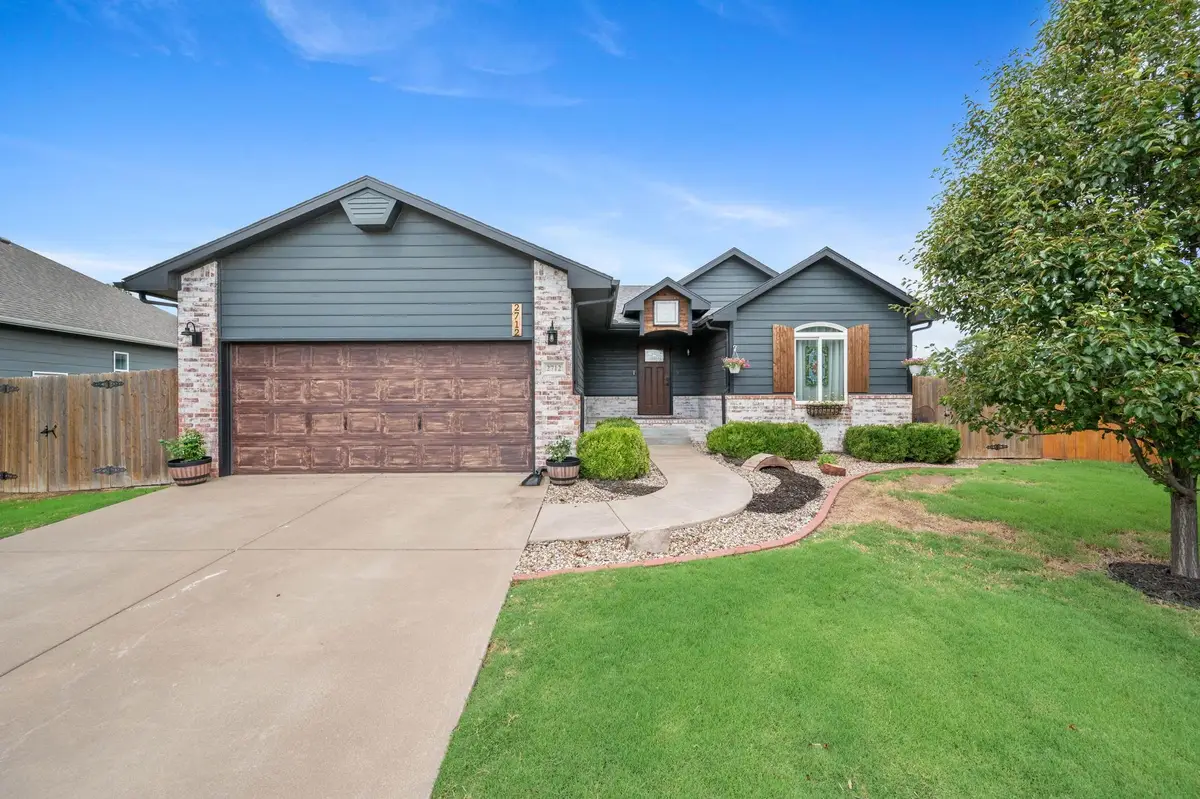
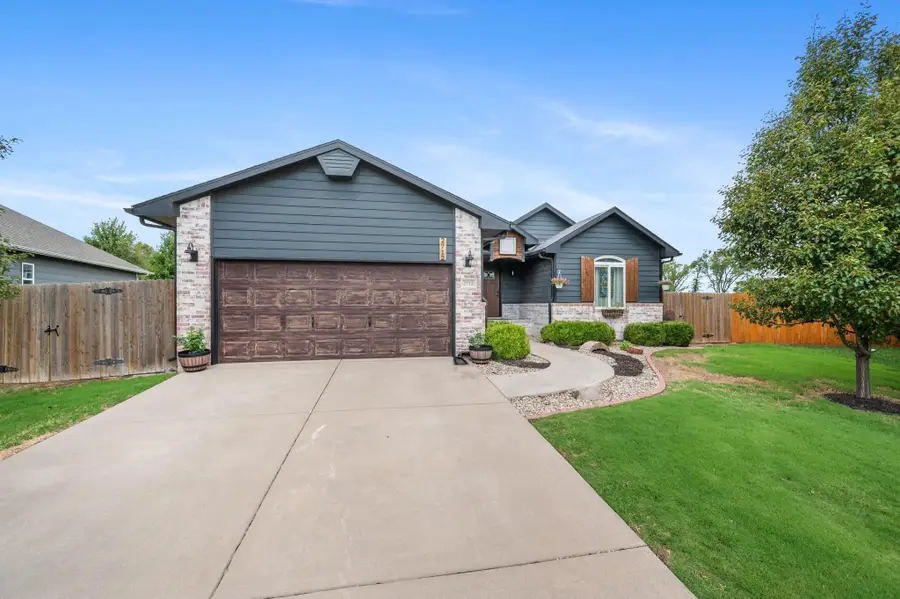
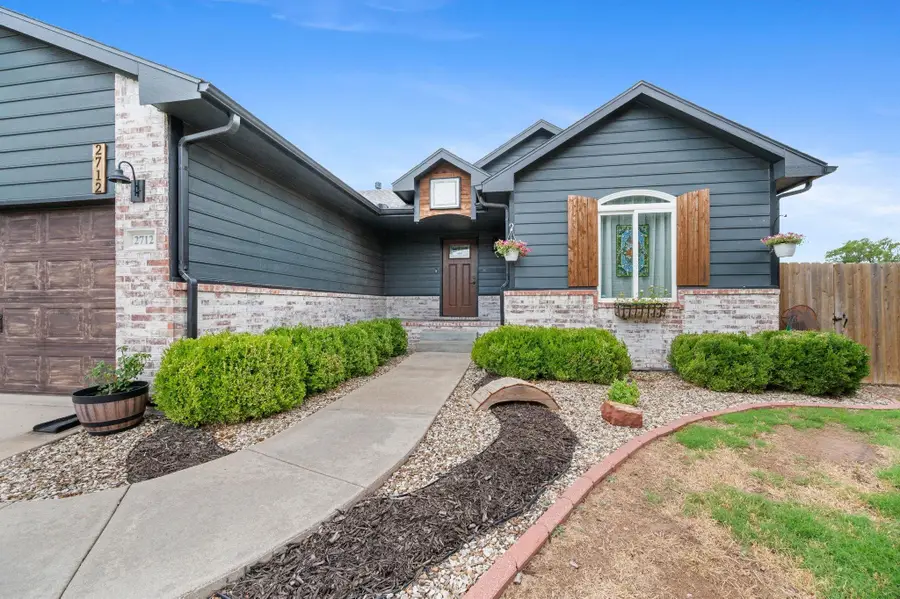
2712 E Kite St,Wichita, KS 67219
$300,000
- 4 Beds
- 3 Baths
- 2,230 sq. ft.
- Single family
- Pending
Listed by:shane phillips
Office:reece nichols south central kansas
MLS#:657999
Source:South Central Kansas MLS
Price summary
- Price:$300,000
- Price per sq. ft.:$134.53
About this home
Welcome to this beautifully updated ranch home in the desirable Falcon Falls neighborhood, where spacious living and modern comforts come together in a family-friendly community with great amenities. Situated on a generous quarter-acre lot, this 4-bedroom, 3-bathroom gem offers over 2,200 square feet of inviting living space, designed for both relaxation and entertaining. From the moment you arrive, you’ll be charmed by the welcoming curb appeal, complete with fresh landscaping, a covered front entry, and a two-car attached garage. Step inside to discover bright, open spaces filled with stylish finishes, including luxury vinyl flooring throughout the main living space. The living room is anchored by a gas fireplace — perfect for gathering on cool evenings. The heart of the home is the updated kitchen, featuring sleek countertops, a convenient eating bar, modern appliances, and a sunny breakfast nook that seamlessly flows to create the ideal space for family meals and celebrations. The main floor offers two spacious bedrooms, including a luxurious master suite with a large walk-in closet and a private en suite bathroom designed for comfort and relaxation. Head downstairs to the fully finished daylight basement, where you’ll find a huge recreation or family room perfect for movie nights or playtime, plus two additional bedrooms, a full bathroom, and ample storage space. Enjoy summer evenings on your covered patio overlooking the fenced backyard, ideal for barbecues, kids’ play, or simply unwinding as the sun sets. Located in the sought-after Wichita school district with neighborhood playgrounds, sidewalks, and easy access to highways, shopping, dining, and top-rated schools, this move-in-ready home truly has it all. Don’t miss your chance to own this spacious, updated home — schedule your private tour today and experience the perfect blend of modern living and welcoming community!
Contact an agent
Home facts
- Year built:2007
- Listing Id #:657999
- Added:42 day(s) ago
- Updated:August 11, 2025 at 07:33 AM
Rooms and interior
- Bedrooms:4
- Total bathrooms:3
- Full bathrooms:3
- Living area:2,230 sq. ft.
Heating and cooling
- Cooling:Central Air, Electric
- Heating:Forced Air, Natural Gas
Structure and exterior
- Roof:Composition
- Year built:2007
- Building area:2,230 sq. ft.
- Lot area:0.25 Acres
Schools
- High school:Heights
- Middle school:Stucky
- Elementary school:Chisholm Trail
Utilities
- Sewer:Sewer Available
Finances and disclosures
- Price:$300,000
- Price per sq. ft.:$134.53
- Tax amount:$3,118 (2024)
New listings near 2712 E Kite St
- New
 $385,000Active5 beds 3 baths2,814 sq. ft.
$385,000Active5 beds 3 baths2,814 sq. ft.2428 N Hazelwood Ct, Wichita, KS 67205
RE/MAX PREMIER - New
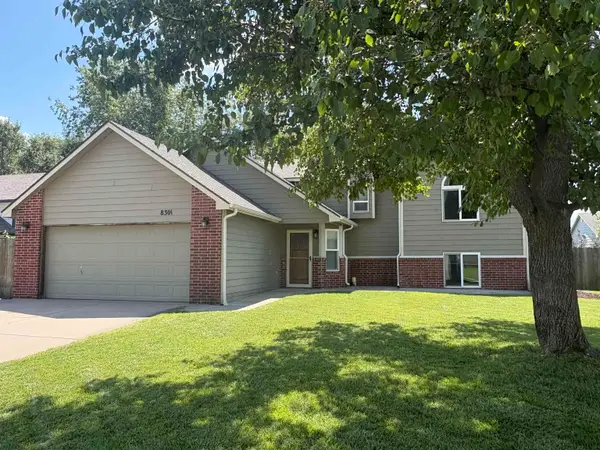 $274,000Active5 beds 3 baths2,006 sq. ft.
$274,000Active5 beds 3 baths2,006 sq. ft.8301 W Aberdeen Cir, Wichita, KS 67212
JEFF BLUBAUGH REAL ESTATE - New
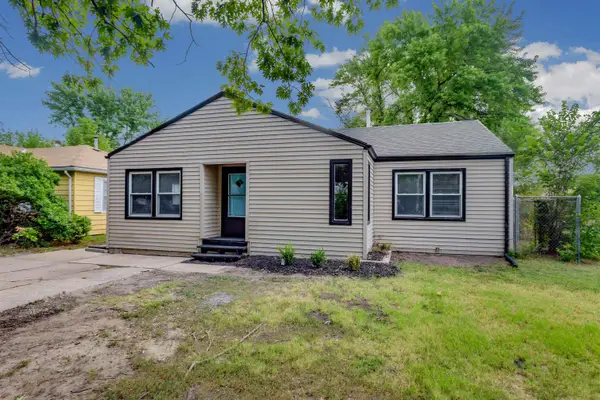 $160,000Active3 beds 1 baths1,305 sq. ft.
$160,000Active3 beds 1 baths1,305 sq. ft.1946 S Spruce St, Wichita, KS 67211
HERITAGE 1ST REALTY - Open Sun, 2 to 4pmNew
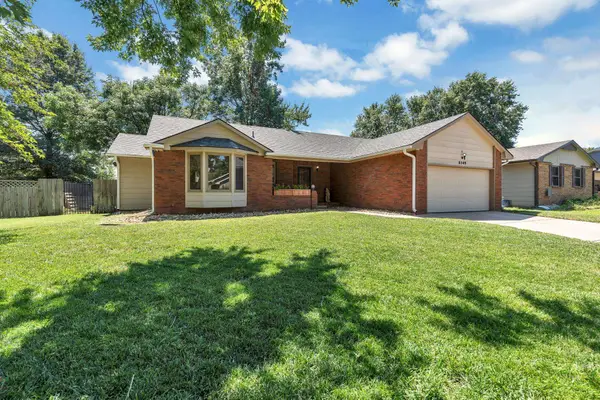 $289,900Active3 beds 3 baths2,016 sq. ft.
$289,900Active3 beds 3 baths2,016 sq. ft.8309 W 17th St N, Wichita, KS 67212
REECE NICHOLS SOUTH CENTRAL KANSAS - New
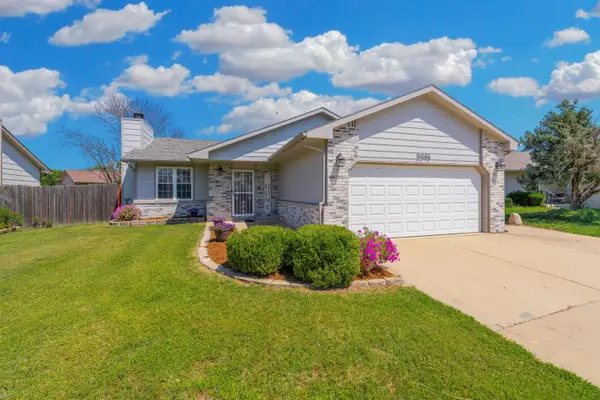 $245,000Active4 beds 3 baths1,946 sq. ft.
$245,000Active4 beds 3 baths1,946 sq. ft.5346 S Stoneborough Court, Wichita, KS 67217
BERKSHIRE HATHAWAY PENFED REALTY - New
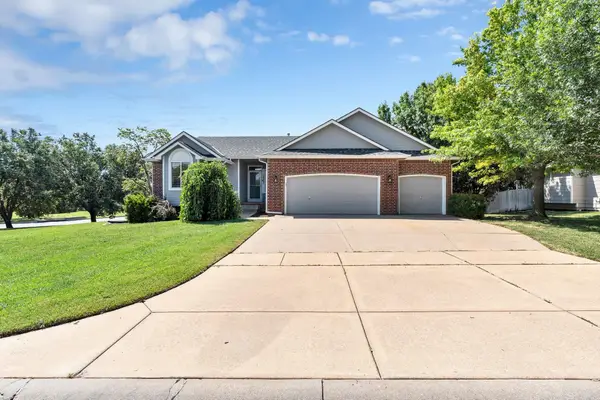 $330,000Active4 beds 3 baths2,416 sq. ft.
$330,000Active4 beds 3 baths2,416 sq. ft.2303 N Regency Lakes Ct, Wichita, KS 67226
REECE NICHOLS SOUTH CENTRAL KANSAS - New
 $295,000Active4 beds 3 baths2,163 sq. ft.
$295,000Active4 beds 3 baths2,163 sq. ft.5108 N Saker Cir, Wichita, KS 67219
AT HOME WICHITA REAL ESTATE - Open Sun, 2 to 3pmNew
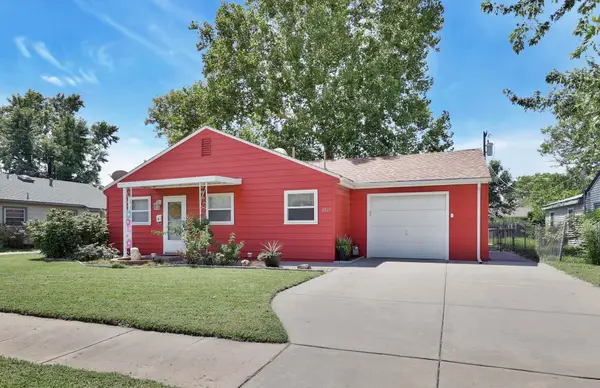 $140,000Active3 beds 1 baths900 sq. ft.
$140,000Active3 beds 1 baths900 sq. ft.3227 S Millwood, Wichita, KS 67217
BERKSHIRE HATHAWAY PENFED REALTY - New
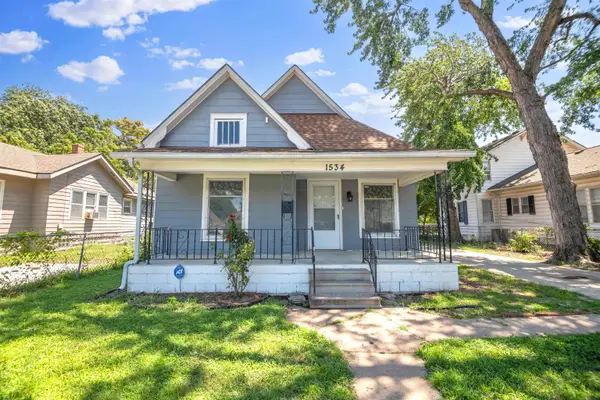 $114,900Active2 beds 1 baths1,086 sq. ft.
$114,900Active2 beds 1 baths1,086 sq. ft.1534 S Main St, Wichita, KS 67213
HERITAGE 1ST REALTY - New
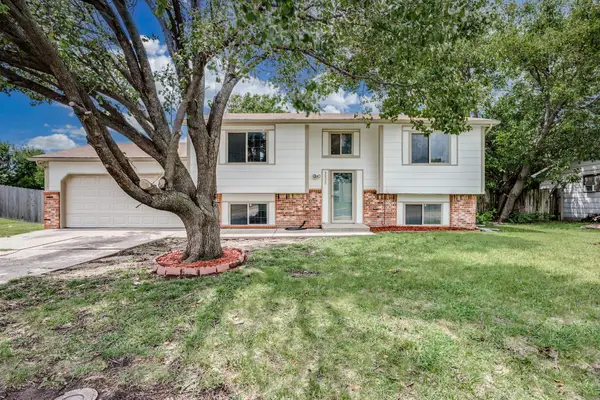 $250,000Active4 beds 3 baths1,786 sq. ft.
$250,000Active4 beds 3 baths1,786 sq. ft.3223 N Rushwood St, Wichita, KS 67226
REAL BROKER, LLC
