2717 N Beacon Hill Ct., Wichita, KS 67220
Local realty services provided by:Better Homes and Gardens Real Estate Wostal Realty
Listed by: kathy felter
Office: coldwell banker plaza real estate
MLS#:661707
Source:South Central Kansas MLS
Price summary
- Price:$299,000
- Price per sq. ft.:$137.47
About this home
One of the original homes in Beacon Hill, this one owner ranch is tucked away on a quiet cul-de-sac and is now waiting for you. Spacious and well-maintained, this 3-bedroom home features a sitting room off the primary suite which could also be used as a library, office nursery, or a 4th main floor bedroom. The large living and dining rooms have beautiful wood floors and vaulted ceilings plus a gorgeous brick front fireplace with a lovely mantle as the focal feature of the room. A bright kitchen with a cozy hearth room shares the 2-way fireplace with the living room. The kitchen has a large center island, tile flooring, and includes all appliances. There is a main floor laundry and half bath off the kitchen for added convenience. An additional 2000 square feet of space is available for finish in the basement. There is already a half bath installed down here and rough-in is available to add a tub or shower. Enjoy peaceful views with no rear neighbors—this home backs to a common area and a scenic pond. All windows were replaced in 2016 along with the front sidewalk, deck, and some siding. Two new sump pumps were installed in April 2025.
Contact an agent
Home facts
- Year built:1988
- Listing ID #:661707
- Added:95 day(s) ago
- Updated:December 17, 2025 at 10:49 AM
Rooms and interior
- Bedrooms:3
- Total bathrooms:4
- Full bathrooms:2
- Half bathrooms:2
- Living area:2,175 sq. ft.
Heating and cooling
- Cooling:Central Air, Electric
- Heating:Forced Air, Natural Gas
Structure and exterior
- Roof:Composition
- Year built:1988
- Building area:2,175 sq. ft.
- Lot area:0.32 Acres
Schools
- High school:Heights
- Middle school:Stucky
- Elementary school:Jackson
Utilities
- Sewer:Sewer Available
Finances and disclosures
- Price:$299,000
- Price per sq. ft.:$137.47
- Tax amount:$3,664 (2024)
New listings near 2717 N Beacon Hill Ct.
- New
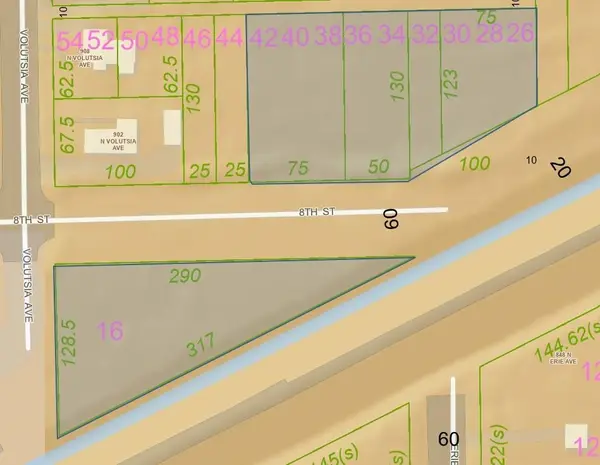 $85,000Active1.03 Acres
$85,000Active1.03 AcresLot 16 Buck's Add, Wichita, KS 67214
HERITAGE 1ST REALTY - New
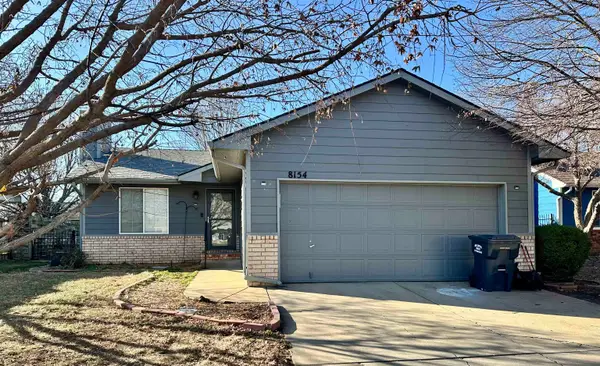 $255,000Active3 beds 2 baths1,688 sq. ft.
$255,000Active3 beds 2 baths1,688 sq. ft.8154 W 16th Ct N, Wichita, KS 67212
RE/MAX PREMIER - New
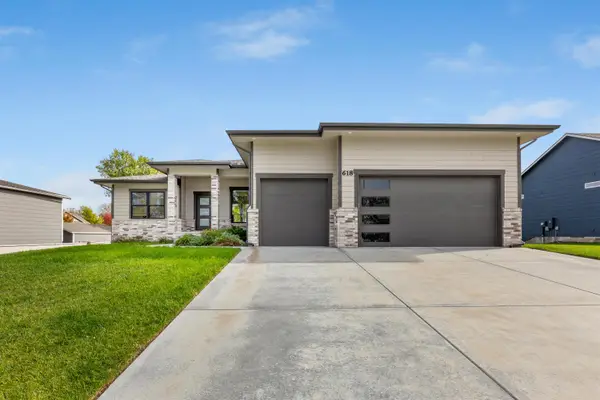 $375,000Active3 beds 2 baths1,662 sq. ft.
$375,000Active3 beds 2 baths1,662 sq. ft.618 S Clear Creek St, Wichita, KS 67230
KELLER WILLIAMS HOMETOWN PARTNERS - New
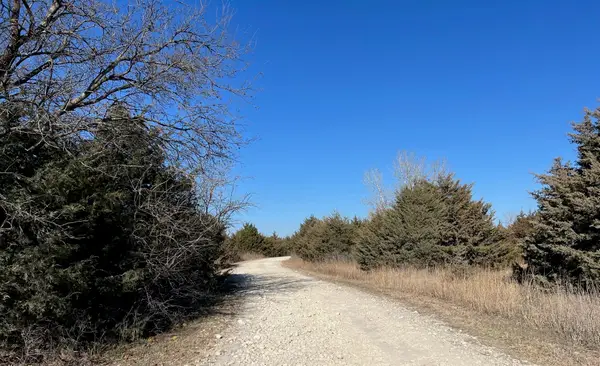 $500,000Active20 Acres
$500,000Active20 Acres00000 E 69th Street N., Wichita, KS 67228
COLDWELL BANKER PLAZA REAL ESTATE - New
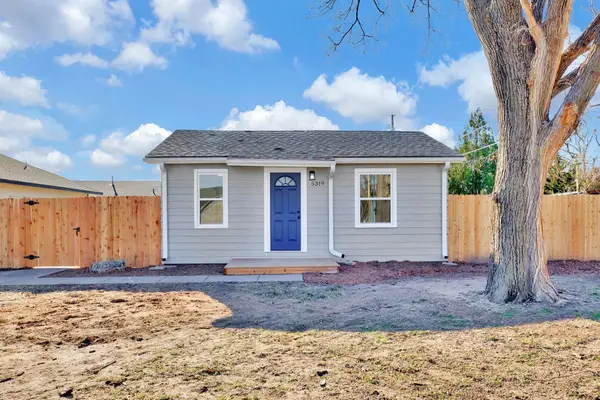 $120,000Active2 beds 1 baths768 sq. ft.
$120,000Active2 beds 1 baths768 sq. ft.5319 W Elm St, Wichita, KS 67212
HIGH POINT REALTY, LLC - New
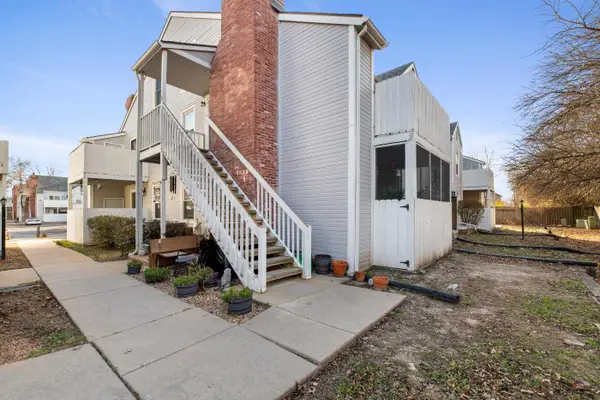 $115,500Active2 beds 2 baths1,150 sq. ft.
$115,500Active2 beds 2 baths1,150 sq. ft.1717 S Cypress St Apt 1424, Wichita, KS 67207
BERKSHIRE HATHAWAY PENFED REALTY - New
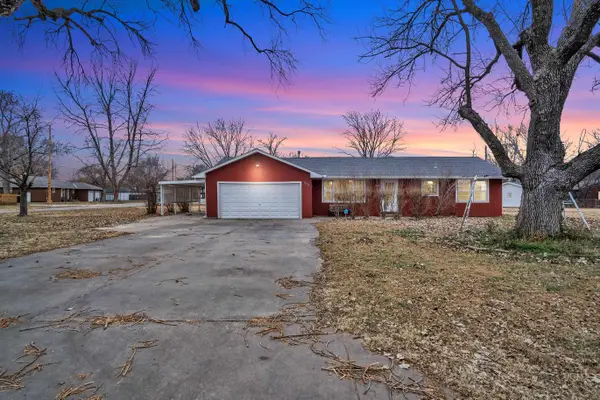 $145,000Active3 beds 1 baths1,687 sq. ft.
$145,000Active3 beds 1 baths1,687 sq. ft.1250 W Sullivan Cir, Wichita, KS 67204
BERKSHIRE HATHAWAY PENFED REALTY - New
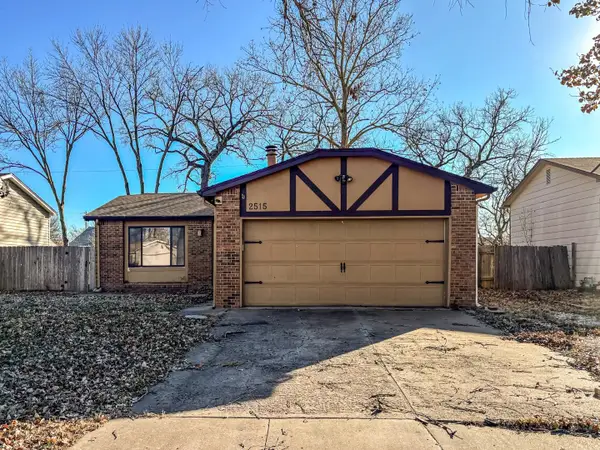 $135,000Active3 beds 2 baths1,512 sq. ft.
$135,000Active3 beds 2 baths1,512 sq. ft.2515 W Sunnybrook, Wichita, KS 67217
MCCURDY REAL ESTATE & AUCTION, LLC - New
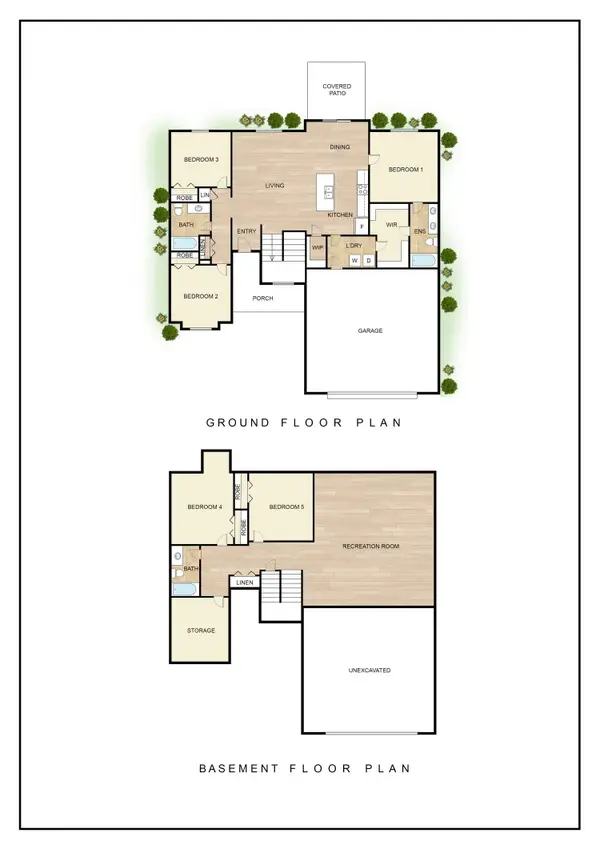 $325,755Active5 beds 3 baths2,318 sq. ft.
$325,755Active5 beds 3 baths2,318 sq. ft.2514 E Mantane, Wichita, KS 67219
J RUSSELL REAL ESTATE - New
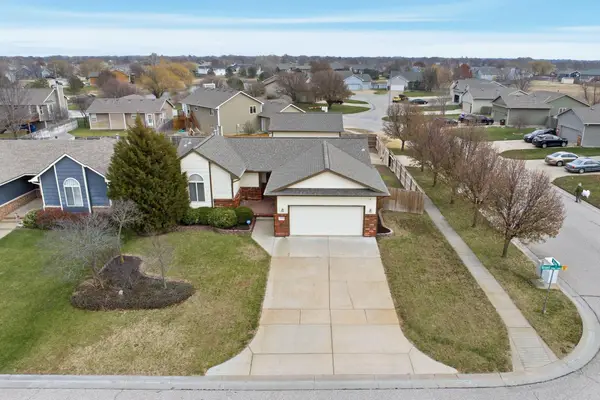 Listed by BHGRE$309,570Active5 beds 3 baths2,400 sq. ft.
Listed by BHGRE$309,570Active5 beds 3 baths2,400 sq. ft.11902 W Grant Ct, Wichita, KS 67209
BETTER HOMES & GARDENS REAL ESTATE WOSTAL REALTY
