2726 N Fountain Avenue, Wichita, KS 67220
Local realty services provided by:Better Homes and Gardens Real Estate Wostal Realty
2726 N Fountain Avenue,Wichita, KS 67220
$375,000
- 5 Beds
- 4 Baths
- 4,026 sq. ft.
- Single family
- Pending
Listed by: kate wenninger
Office: keller williams signature partners, llc.
MLS#:661071
Source:South Central Kansas MLS
Price summary
- Price:$375,000
- Price per sq. ft.:$93.14
About this home
Opportunities for an estate like this do not come often! This 4000+sqft sprawling brick ranch has had every surface updated and improved. All new interior finishes, new roof, new water heater, new electrical, new plumbing, and newer HVAC means easy country living right here in the city! The open living area has beautiful hardwood floors, big sunny windows overlooking the circle drive out front, and a limestone wood-burning fireplace. The dining options are many with island seating, kitchen table area, and a formal dining room. The huge quartz island is the center of this home with new maple cabinets accented with trendy satin brass pulls. New appliances include a stainless dishwasher, microwave, and range with built in air-fryer oven. The south wing is where you find the primary bedroom with ensuite bathroom. The custom tile shower has a wand as well as a rainfall shower-head. Two more large bedrooms, a full bath, and the laundry conveniently located just outside the bedrooms complete the south wing. The north wing has the entry from the backyard. A covered patio leads to a large mudroom. A fourth main floor bedroom that works well as an office has a 2 sided limestone fireplace, warm wall paneling, and a hidden closet. A powder bath is just outside near the garage entry and basement stairway. The basement has an endless rec room with cushy new carpet, a 3-sided limestone wood-burning fireplace, and wet bar with granite counters and one of those new faucets that alternates between rain mode, waterfall mode, or sweep mode with a turn of the nozzle or click of a button. A large bonus room with concrete storm shelter leads to the 5th bedroom with egress window. A full bathroom and 2 storage rooms round out the lower level. Outside... oh the possibilities with 1.6 private acres are endless! The 2 car attached garage doors are on the back of the home for ultimate curb appeal. There is a gravel area for additional parking. Pets? A large section of the yard is already fenced! The back half of the property is a wide open field of dreams. Shop? Pool? Playground? mother-in-law quarters? This is a special property with land, a huge fully remodeled home, and located just minutes from k-96 and the best shopping and dining the east side has to offer. Come tour today!
Contact an agent
Home facts
- Year built:1958
- Listing ID #:661071
- Added:86 day(s) ago
- Updated:November 24, 2025 at 09:40 PM
Rooms and interior
- Bedrooms:5
- Total bathrooms:4
- Full bathrooms:3
- Half bathrooms:1
- Living area:4,026 sq. ft.
Heating and cooling
- Cooling:Central Air, Electric
- Heating:Forced Air, Natural Gas
Structure and exterior
- Roof:Composition
- Year built:1958
- Building area:4,026 sq. ft.
- Lot area:1.55 Acres
Schools
- High school:Heights
- Middle school:Stucky
- Elementary school:Buckner
Utilities
- Sewer:Sewer Available
Finances and disclosures
- Price:$375,000
- Price per sq. ft.:$93.14
- Tax amount:$3,101 (2024)
New listings near 2726 N Fountain Avenue
- New
 $125,000Active3 beds 1 baths864 sq. ft.
$125,000Active3 beds 1 baths864 sq. ft.2609 S Elizabeth Ave, Wichita, KS 67217-2221
BERKSHIRE HATHAWAY PENFED REALTY - New
 $265,990Active3 beds 2 baths1,501 sq. ft.
$265,990Active3 beds 2 baths1,501 sq. ft.12920 E Spring Valley St, Wichita, KS 67230
BERKSHIRE HATHAWAY PENFED REALTY - New
 $285,990Active4 beds 2 baths1,804 sq. ft.
$285,990Active4 beds 2 baths1,804 sq. ft.12923 E Spring Valley St, Wichita, KS 67230
BERKSHIRE HATHAWAY PENFED REALTY - New
 $262,990Active3 beds 2 baths1,388 sq. ft.
$262,990Active3 beds 2 baths1,388 sq. ft.12927 E Spring Valley St, Wichita, KS 67230
BERKSHIRE HATHAWAY PENFED REALTY - New
 $276,990Active3 beds 2 baths1,555 sq. ft.
$276,990Active3 beds 2 baths1,555 sq. ft.12919 E Spring Valley St, Wichita, KS 67230
BERKSHIRE HATHAWAY PENFED REALTY - New
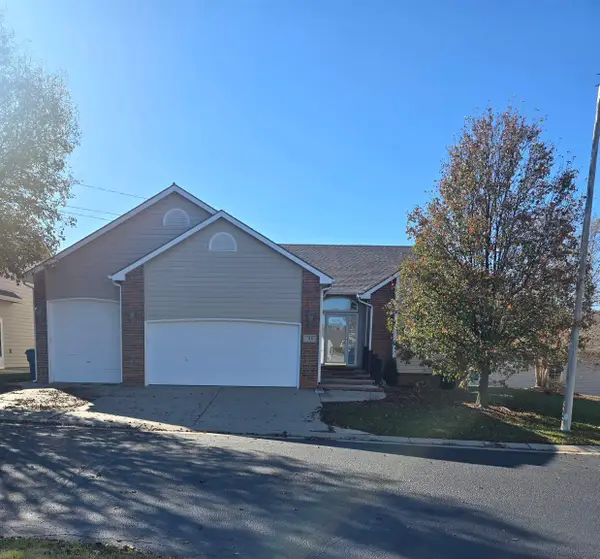 Listed by BHGRE$295,000Active4 beds 3 baths2,854 sq. ft.
Listed by BHGRE$295,000Active4 beds 3 baths2,854 sq. ft.1950 S Webb Unit 118, Wichita, KS 67207
BETTER HOMES & GARDENS REAL ESTATE WOSTAL REALTY 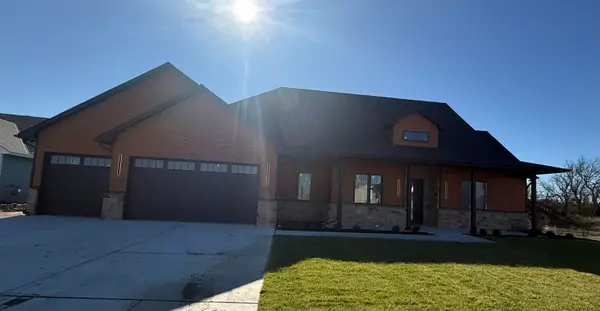 $527,900Pending3 beds 3 baths2,500 sq. ft.
$527,900Pending3 beds 3 baths2,500 sq. ft.13905 E Wassall St, Wichita, KS 67230
KELLER WILLIAMS SIGNATURE PARTNERS, LLC- New
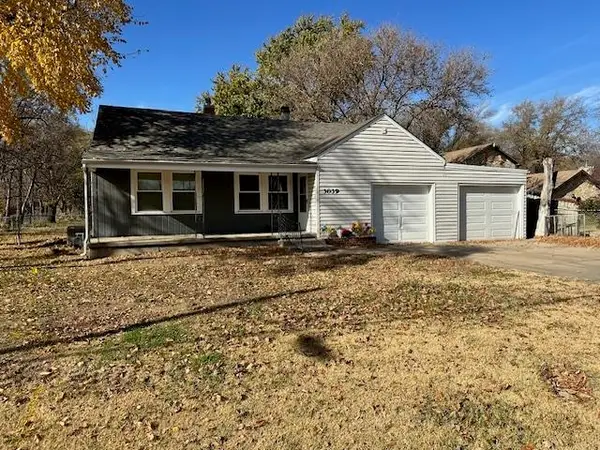 $189,900Active3 beds 2 baths1,442 sq. ft.
$189,900Active3 beds 2 baths1,442 sq. ft.3039 N Salina Ave, Wichita, KS 67204
DREILING REALTY & AUCTION, LLC 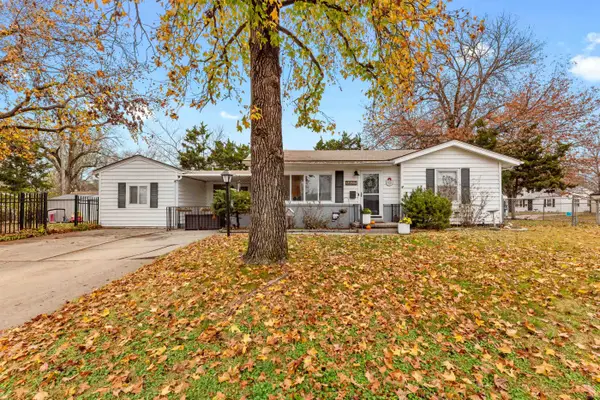 $194,900Pending3 beds 2 baths1,202 sq. ft.
$194,900Pending3 beds 2 baths1,202 sq. ft.3502 W 15th St N, Wichita, KS 67203
BRICKTOWN ICT REALTY- New
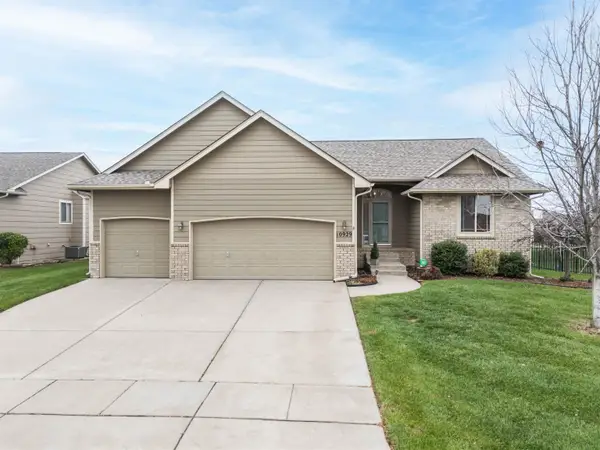 $349,900Active4 beds 3 baths2,438 sq. ft.
$349,900Active4 beds 3 baths2,438 sq. ft.10929 W Waterside Ct, Maize, KS 67101
RE/MAX PREMIER
