2726 N Parkridge Ct., Wichita, KS 67205-2088
Local realty services provided by:Better Homes and Gardens Real Estate Alliance
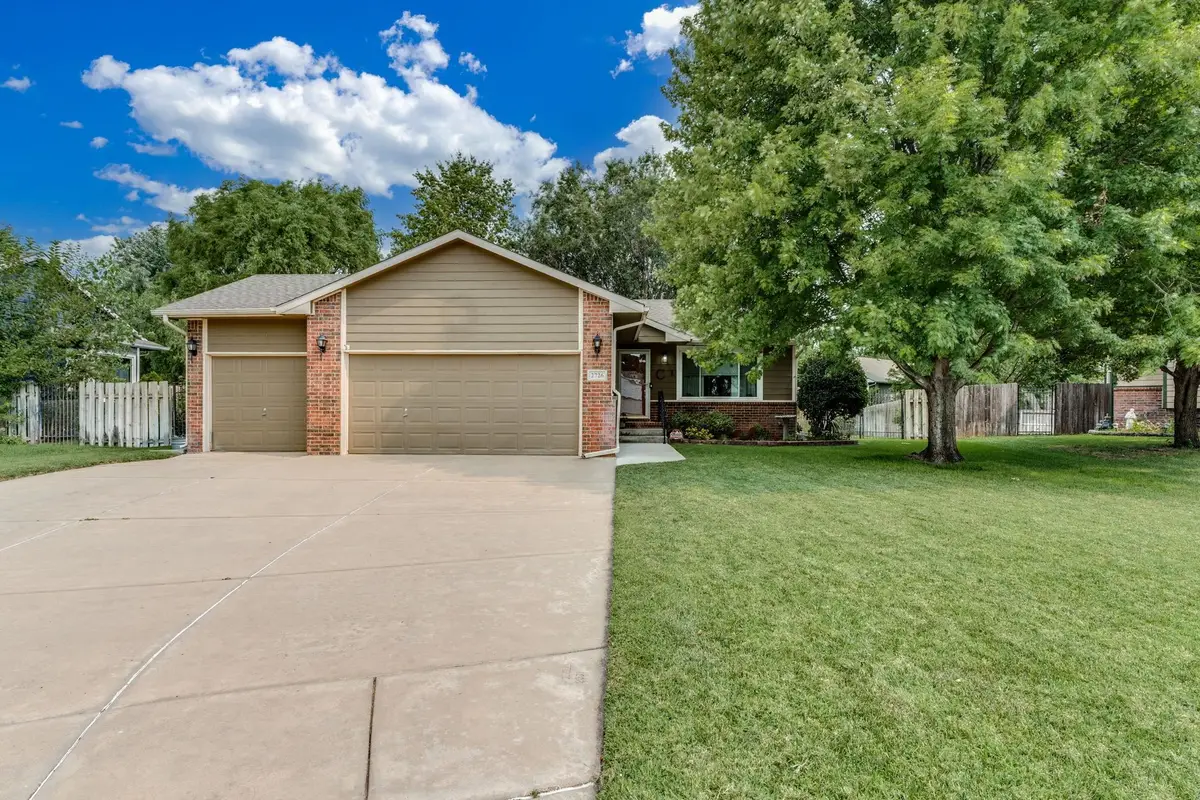
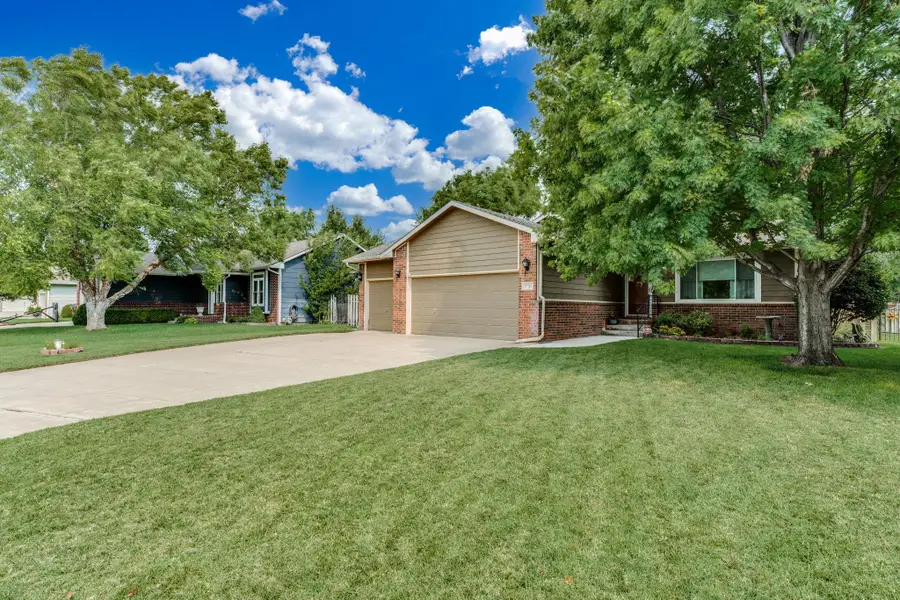
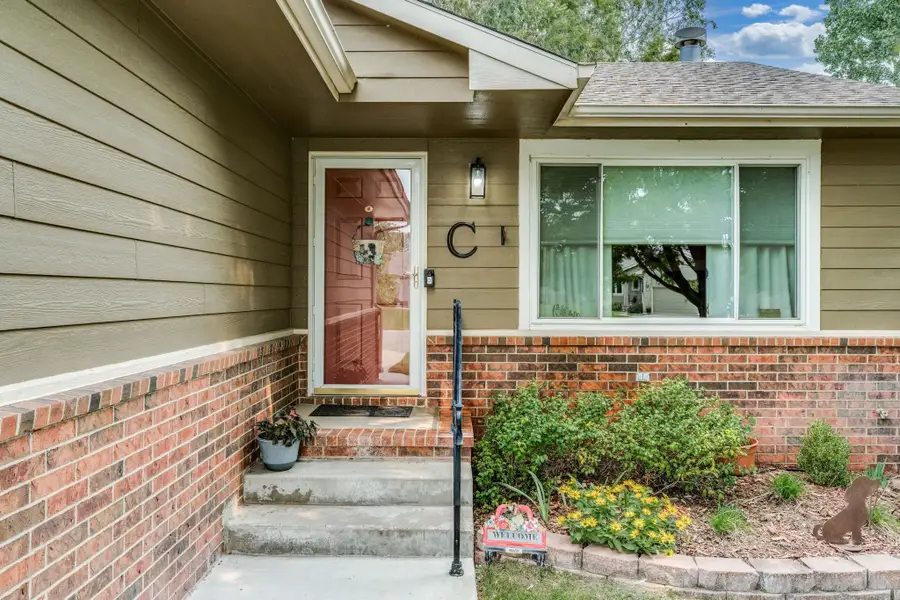
2726 N Parkridge Ct.,Wichita, KS 67205-2088
$285,000
- 3 Beds
- 3 Baths
- 1,823 sq. ft.
- Single family
- Active
Listed by:ashton callison
Office:reece nichols south central kansas
MLS#:659920
Source:South Central Kansas MLS
Price summary
- Price:$285,000
- Price per sq. ft.:$156.34
About this home
Welcome to this charming 3 bedroom, 3 bath home in the desirable Northwest Wichita area. With a 3 car garage, full finished basement, and a large fenced backyard, it offers the perfect blend of comfort, style, and functionality. The main level features two spacious bedrooms, including a primary suite with a private bath, and an inviting open concept living area filled with natural light. The kitchen is a cook’s delight with a gas stove, abundant counter space, and plenty of cabinetry, ideal for both everyday meals and entertaining. Downstairs, the full finished basement includes a third bedroom, a full bathroom, and a large rec space perfect for a family room, home gym, or hobby area. Outside, enjoy your own private retreat with a patio, beautifully maintained flower beds, and a fenced backyard perfect for kids, pets, or outdoor gatherings. This home won't last long! Schedule your showing today!
Contact an agent
Home facts
- Year built:2001
- Listing Id #:659920
- Added:5 day(s) ago
- Updated:August 14, 2025 at 03:14 PM
Rooms and interior
- Bedrooms:3
- Total bathrooms:3
- Full bathrooms:3
- Living area:1,823 sq. ft.
Heating and cooling
- Cooling:Central Air, Electric
- Heating:Forced Air, Natural Gas
Structure and exterior
- Roof:Composition
- Year built:2001
- Building area:1,823 sq. ft.
- Lot area:0.24 Acres
Schools
- High school:Maize
- Middle school:Maize
- Elementary school:Maize USD266
Utilities
- Sewer:Sewer Available
Finances and disclosures
- Price:$285,000
- Price per sq. ft.:$156.34
- Tax amount:$2,986 (2024)
New listings near 2726 N Parkridge Ct.
- New
 $385,000Active5 beds 3 baths2,814 sq. ft.
$385,000Active5 beds 3 baths2,814 sq. ft.2428 N Hazelwood Ct, Wichita, KS 67205
RE/MAX PREMIER - New
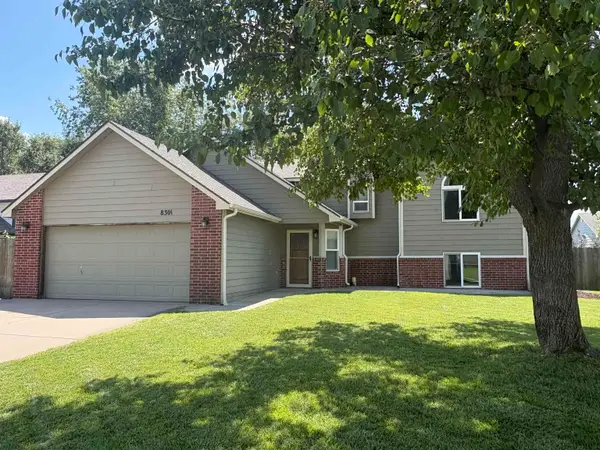 $274,000Active5 beds 3 baths2,006 sq. ft.
$274,000Active5 beds 3 baths2,006 sq. ft.8301 W Aberdeen Cir, Wichita, KS 67212
JEFF BLUBAUGH REAL ESTATE - New
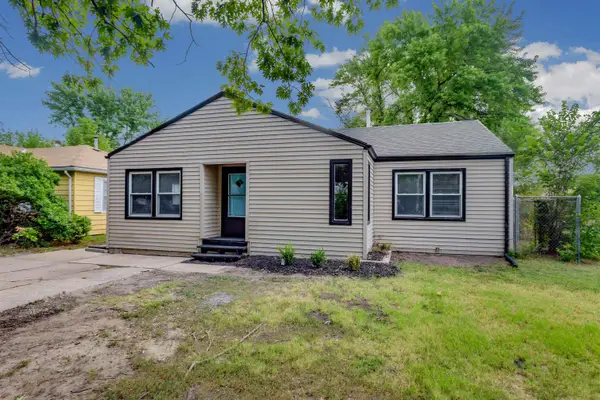 $160,000Active3 beds 1 baths1,305 sq. ft.
$160,000Active3 beds 1 baths1,305 sq. ft.1946 S Spruce St, Wichita, KS 67211
HERITAGE 1ST REALTY - Open Sun, 2 to 4pmNew
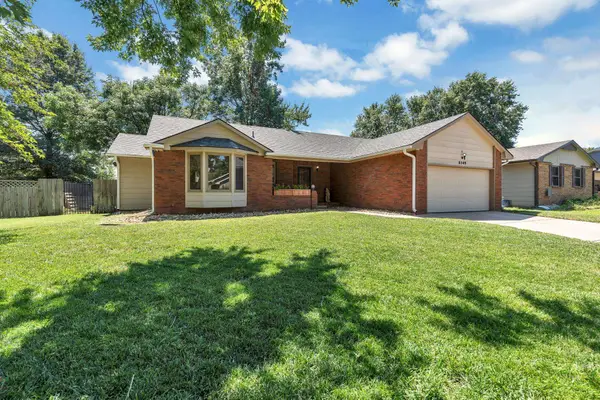 $289,900Active3 beds 3 baths2,016 sq. ft.
$289,900Active3 beds 3 baths2,016 sq. ft.8309 W 17th St N, Wichita, KS 67212
REECE NICHOLS SOUTH CENTRAL KANSAS - New
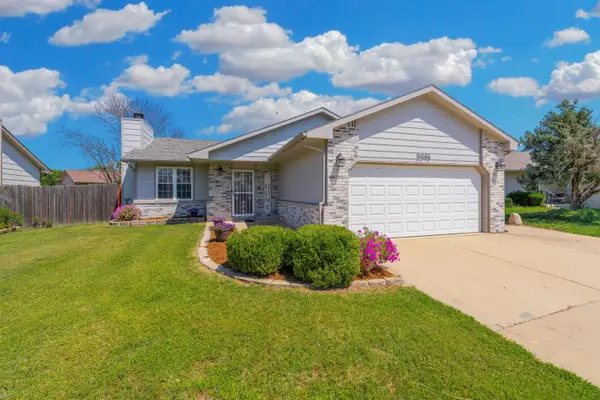 $245,000Active4 beds 3 baths1,946 sq. ft.
$245,000Active4 beds 3 baths1,946 sq. ft.5346 S Stoneborough Court, Wichita, KS 67217
BERKSHIRE HATHAWAY PENFED REALTY - New
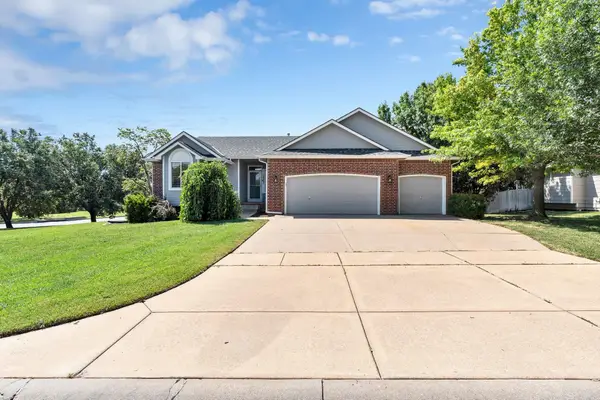 $330,000Active4 beds 3 baths2,416 sq. ft.
$330,000Active4 beds 3 baths2,416 sq. ft.2303 N Regency Lakes Ct, Wichita, KS 67226
REECE NICHOLS SOUTH CENTRAL KANSAS - New
 $295,000Active4 beds 3 baths2,163 sq. ft.
$295,000Active4 beds 3 baths2,163 sq. ft.5108 N Saker Cir, Wichita, KS 67219
AT HOME WICHITA REAL ESTATE - Open Sun, 2 to 3pmNew
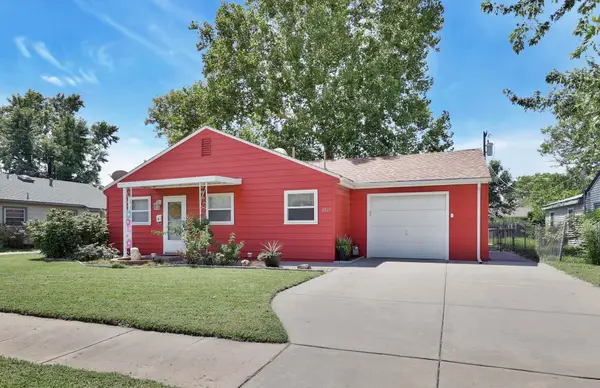 $140,000Active3 beds 1 baths900 sq. ft.
$140,000Active3 beds 1 baths900 sq. ft.3227 S Millwood, Wichita, KS 67217
BERKSHIRE HATHAWAY PENFED REALTY - New
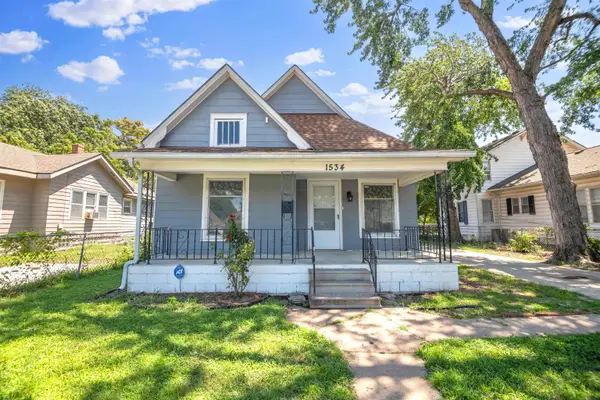 $114,900Active2 beds 1 baths1,086 sq. ft.
$114,900Active2 beds 1 baths1,086 sq. ft.1534 S Main St, Wichita, KS 67213
HERITAGE 1ST REALTY - New
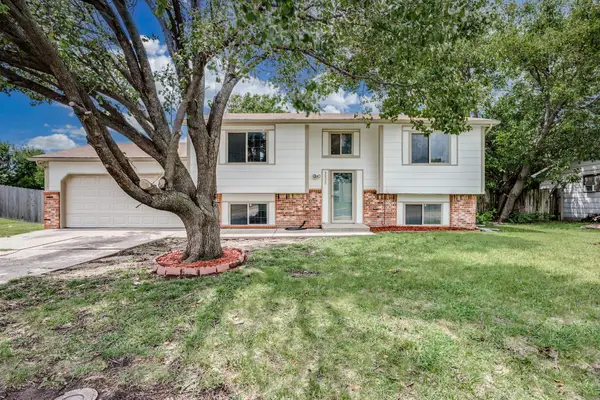 $250,000Active4 beds 3 baths1,786 sq. ft.
$250,000Active4 beds 3 baths1,786 sq. ft.3223 N Rushwood St, Wichita, KS 67226
REAL BROKER, LLC
