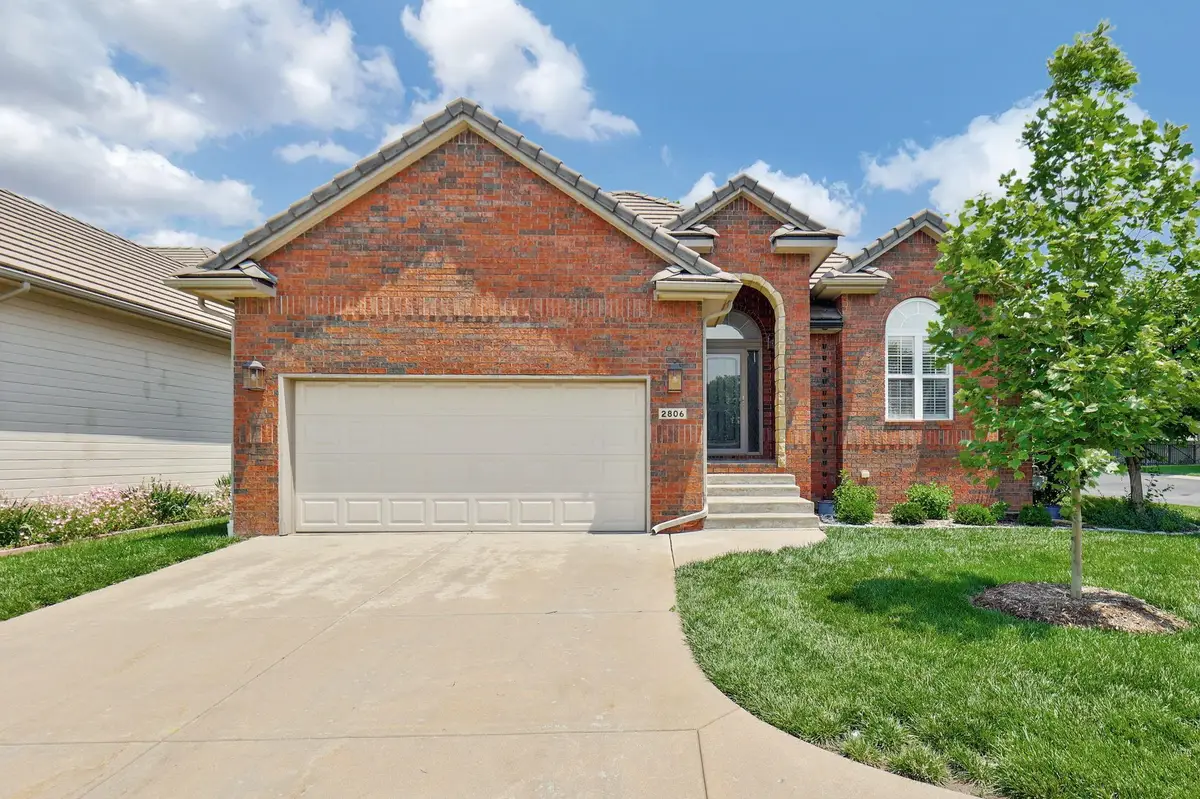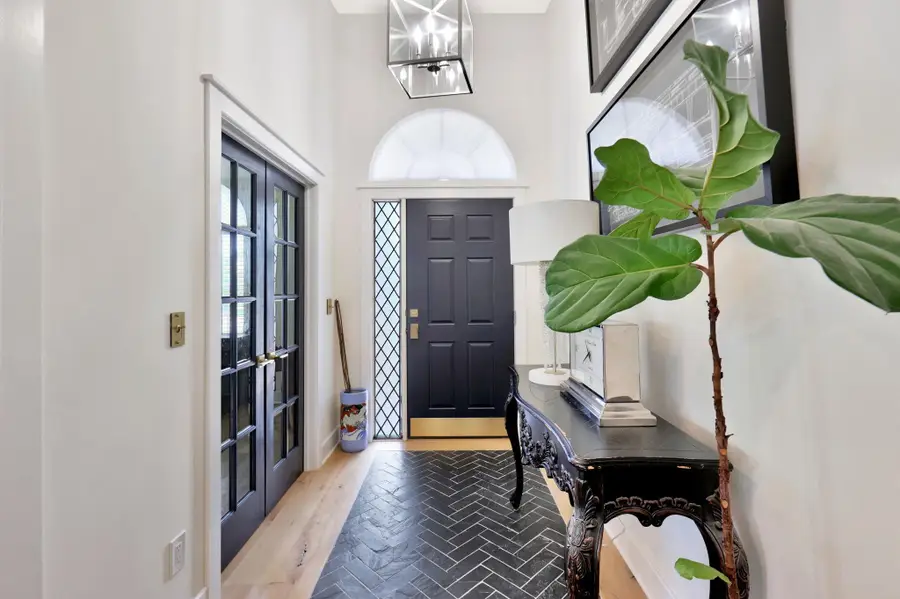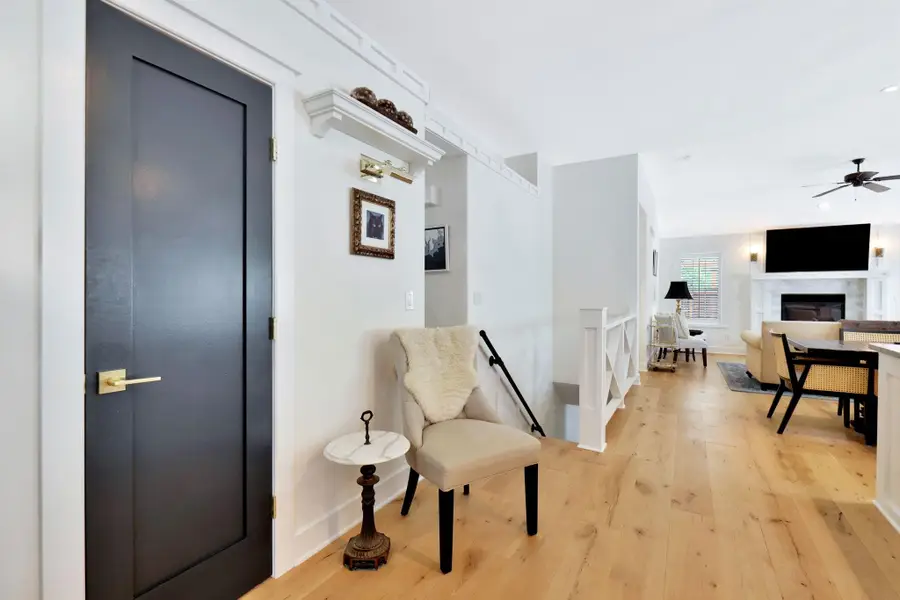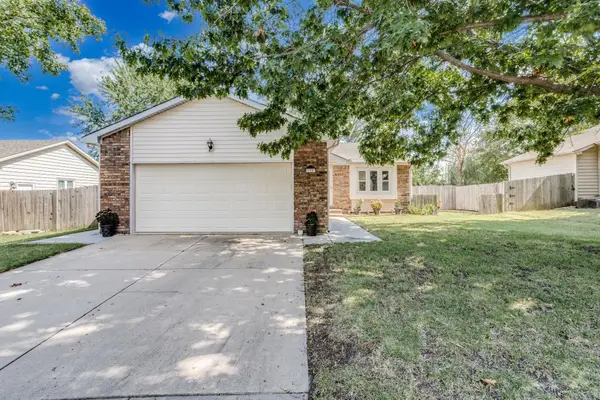2806 N Plumthicket St, Wichita, KS 67226
Local realty services provided by:Better Homes and Gardens Real Estate Alliance



Listed by:aja drake
Office:coldwell banker plaza real estate
MLS#:656667
Source:South Central Kansas MLS
Price summary
- Price:$475,000
- Price per sq. ft.:$148.25
About this home
Welcome to a stunning, fully upgraded patio home nestled in the gated community of Fox Pointe. This 5-bedroom, 3-bath masterpiece combines timeless design with modern luxury across more than 3,200 square feet of thoughtfully curated living space. Seller is currently installing a wrought iron fence and will plant 10 arborvitae trees with an acceptable offer to enhance privacy. From the moment you step inside, you're greeted by custom white oak hardwood flooring with a slate herringbone inlay at the entry and elevated trim work including board and batten and wainscoting throughout. Every detail of this home has been meticulously updated, from all-new solid core wood doors and Baldwin hardware to custom lighting and plantation shutters in every room. The heart of the home is the show-stopping kitchen, featuring hard marble countertops, a 36” Bluestar gas stove, Sharp drawer microwave, new refrigerator and dishwasher, plus wine and beverage fridges. The Brizo Rook Bridge faucet, oversized island with hidden trash storage, and Culligan water softener system complete this chef’s dream space. The en suite primary bedroom is located on the main floor and includes a luxurious master bath outfitted with a marble walk-in shower, double sinks, Brizo Invari faucets, and a private water closet. A second main floor bedroom, perfect for a guest suite or home office, adds flexibility and function to the layout. Nearby, a designer guest bath offers high-end appeal with stylish finishes and fixtures, continuing the home’s cohesive and elegant design. Downstairs you’ll find three additional bedrooms, brand new carpet, and a fully finished basement complete with marble tiled window wells and a custom bar area featuring a marble backsplash, butcher block counters, and sink. The outdoor living spaces are just as refined, including a screened-in cedar patio with plantation-style shutters, bluestone pavers, ceiling fans, and a water fountain operated by an interior switch. A second patio creates the perfect setting for al fresco dining. Extensive landscaping enhancements, Belgian block edging, and mature trees complete this private outdoor sanctuary. The home also features two custom fireplaces, all-new cabinetry throughout, upgraded laundry room with black sandstone flooring and brick accent wall, and designer-quality bathrooms with Restoration Hardware, Brizo, and Kohler finishes, including that exquisite guest bath. Every wall, ceiling, outlet, and switch has been thoughtfully upgraded to reflect the high-end craftsmanship found throughout the home. Topping it all off is a durable and elegant concrete roof, providing lasting protection and elevated curb appeal. HOA services include exterior maintenance, mowing, snow removal, trash, painting, and sprinkler system upkeep, making this home as easy to maintain as it is beautiful. This is luxury living at its finest. Come experience the unmatched quality and care that sets this home apart.
Contact an agent
Home facts
- Year built:2005
- Listing Id #:656667
- Added:68 day(s) ago
- Updated:August 15, 2025 at 03:15 PM
Rooms and interior
- Bedrooms:5
- Total bathrooms:3
- Full bathrooms:2
- Half bathrooms:1
- Living area:3,204 sq. ft.
Heating and cooling
- Cooling:Central Air, Electric
- Heating:Forced Air, Natural Gas
Structure and exterior
- Roof:Tile
- Year built:2005
- Building area:3,204 sq. ft.
- Lot area:0.18 Acres
Schools
- High school:Circle
- Middle school:Circle
- Elementary school:Circle Greenwich
Utilities
- Sewer:Sewer Available
Finances and disclosures
- Price:$475,000
- Price per sq. ft.:$148.25
- Tax amount:$4,496 (2024)
New listings near 2806 N Plumthicket St
- New
 $245,000Active3 beds 2 baths1,985 sq. ft.
$245,000Active3 beds 2 baths1,985 sq. ft.11323 W Cindy St, Wichita, KS 67212
HERITAGE 1ST REALTY - Open Sat, 12 to 2pmNew
 $190,000Active3 beds 2 baths1,296 sq. ft.
$190,000Active3 beds 2 baths1,296 sq. ft.1820 N Westridge Dr., Wichita, KS 67203
KINZLE & CO. PREMIER REAL ESTATE - New
 $135,000Active4 beds 2 baths1,872 sq. ft.
$135,000Active4 beds 2 baths1,872 sq. ft.1345 S Water St, Wichita, KS 67213
MEXUS REAL ESTATE - New
 $68,000Active2 beds 1 baths792 sq. ft.
$68,000Active2 beds 1 baths792 sq. ft.1848 S Ellis Ave, Wichita, KS 67211
LPT REALTY, LLC - New
 $499,900Active3 beds 3 baths4,436 sq. ft.
$499,900Active3 beds 3 baths4,436 sq. ft.351 S Wind Rows Lake Dr., Goddard, KS 67052
REAL BROKER, LLC - New
 $1,575,000Active4 beds 4 baths4,763 sq. ft.
$1,575,000Active4 beds 4 baths4,763 sq. ft.3400 N 127th St E, Wichita, KS 67226
REAL BROKER, LLC - Open Sat, 1 to 3pmNew
 $142,000Active2 beds 2 baths1,467 sq. ft.
$142,000Active2 beds 2 baths1,467 sq. ft.1450 S Webb Rd, Wichita, KS 67207
BERKSHIRE HATHAWAY PENFED REALTY - New
 $275,000Active4 beds 3 baths2,082 sq. ft.
$275,000Active4 beds 3 baths2,082 sq. ft.1534 N Valleyview Ct, Wichita, KS 67212
REECE NICHOLS SOUTH CENTRAL KANSAS - New
 $490,000Active5 beds 3 baths3,276 sq. ft.
$490,000Active5 beds 3 baths3,276 sq. ft.4402 N Cimarron St, Wichita, KS 67205
BERKSHIRE HATHAWAY PENFED REALTY - New
 $299,900Active2 beds 3 baths1,850 sq. ft.
$299,900Active2 beds 3 baths1,850 sq. ft.7700 E 13th St N Unit 42, Wichita, KS 67206
BERKSHIRE HATHAWAY PENFED REALTY
