2846 N Bracken Ct, Wichita, KS 67226
Local realty services provided by:Better Homes and Gardens Real Estate Wostal Realty
2846 N Bracken Ct,Wichita, KS 67226
$565,000
- 4 Beds
- 4 Baths
- 3,102 sq. ft.
- Single family
- Pending
Listed by: kelly kemnitz
Office: reece nichols south central kansas
MLS#:663450
Source:South Central Kansas MLS
Price summary
- Price:$565,000
- Price per sq. ft.:$182.14
About this home
Impeccably maintained and beautifully designed, this custom-built 4 BR, 3.5 BA split ranch combines timeless style with thoughtful upgrades on a quiet corner cul-de-sac lot. Handsome curb appeal sets the tone with striking white paint, black-trimmed windows, professionally designed landscaping, and a sleek metal-and-glass front door. Interior upgrades include electric-controlled blackout shades, designer lighting over the kitchen island and dining area, soft-close cabinetry, sun-soaked living spaces and generous closets. Crisp paint, enamel trim, and attention-to-detail make every space feel fresh and bright. Two above-ground living areas offer comfortable flexibility for everyday living and entertaining. The kitchen features a large, inviting center island, a beautifully designed walk-in pantry open to the space, under-cabinet lighting, pull-out shelving in all lower cabinets, and a convenient drop zone just steps away. It opens to a welcoming living room featuring an electric fireplace flanked by built-ins. A second, light-filled family room showcases expansive windows and another electric fireplace, flowing seamlessly to a covered patio—perfect for watching the sunrise or sunset, enjoying a summer storm, or dining al fresco. Steps below, an extended concrete patio and lush green lawn, maintained by a sprinkler system and irrigation well, provide a pleasant, open view, as the home does not back directly to other houses. The office offers flexibility as a non-conforming fifth bedroom, exercise space, or playroom. A convenient powder bath for guests and a laundry room that connects directly to the primary closet are also found above ground. The oversized second bedroom impresses with its exceptional closet and natural light. A view-out basement with nine-foot ceilings adds a third living area complete with a built-in bookcase, large cedar closet, two additional bedrooms, and a full bath. Additional highlights include a Lennox 16 SEER A/C, insulated and drywalled garage with epoxy floor, expanded patio, fenced yard, and wood shelving in all closets. Located in Circle Schools and close to shopping, dining, and highways, this home stands out for its immaculate condition, custom finishes, and beautifully maintained yard. Don't miss!
Contact an agent
Home facts
- Year built:2019
- Listing ID #:663450
- Added:96 day(s) ago
- Updated:January 21, 2026 at 09:12 AM
Rooms and interior
- Bedrooms:4
- Total bathrooms:4
- Full bathrooms:3
- Half bathrooms:1
- Living area:3,102 sq. ft.
Heating and cooling
- Cooling:Central Air, Electric
- Heating:Forced Air, Natural Gas
Structure and exterior
- Roof:Composition
- Year built:2019
- Building area:3,102 sq. ft.
- Lot area:0.33 Acres
Schools
- High school:Circle
- Middle school:Circle
- Elementary school:Circle Greenwich
Utilities
- Sewer:Sewer Available
Finances and disclosures
- Price:$565,000
- Price per sq. ft.:$182.14
- Tax amount:$7,318 (2025)
New listings near 2846 N Bracken Ct
- New
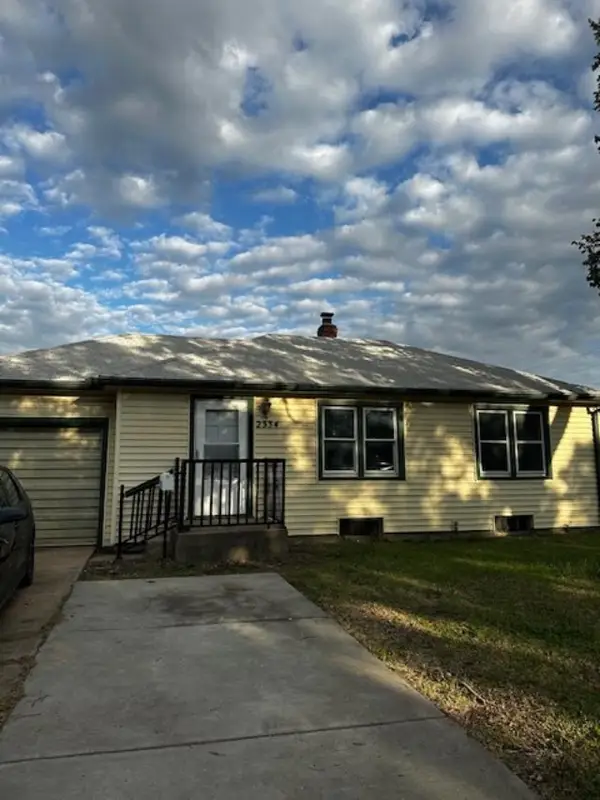 $130,000Active2 beds 1 baths743 sq. ft.
$130,000Active2 beds 1 baths743 sq. ft.2334 S Greenwood St, Wichita, KS 67211
PLATINUM REALTY LLC - New
 $375,000Active3 beds 3 baths3,011 sq. ft.
$375,000Active3 beds 3 baths3,011 sq. ft.3163 N Lake Ridge Ct, Wichita, KS 67205
REAL BROKER, LLC - New
 $650,000Active3 beds 3 baths2,095 sq. ft.
$650,000Active3 beds 3 baths2,095 sq. ft.5918 N Legion Ave, Wichita, KS 67204
REECE NICHOLS SOUTH CENTRAL KANSAS - New
 $335,000Active3 beds 3 baths2,418 sq. ft.
$335,000Active3 beds 3 baths2,418 sq. ft.12021 E Laguna Ct, Wichita, KS 67207
MCCURDY REAL ESTATE & AUCTION, LLC - Open Sun, 2 to 4pmNew
 $315,000Active4 beds 3 baths2,462 sq. ft.
$315,000Active4 beds 3 baths2,462 sq. ft.2401 N Woodridge Cir, Wichita, KS 67226
LPT REALTY, LLC - New
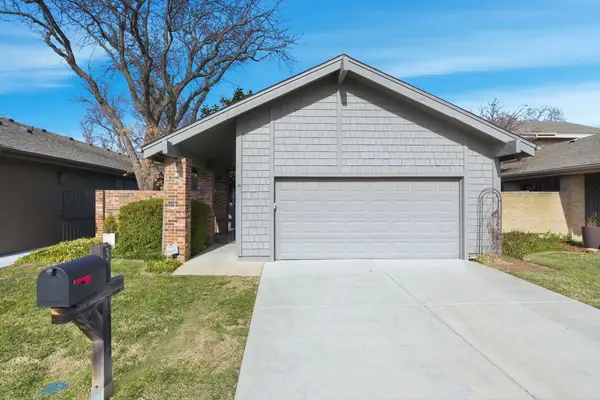 $289,000Active3 beds 2 baths2,228 sq. ft.
$289,000Active3 beds 2 baths2,228 sq. ft.7700 E 13th St N Unit 3, Wichita, KS 67206-1289
REECE NICHOLS SOUTH CENTRAL KANSAS 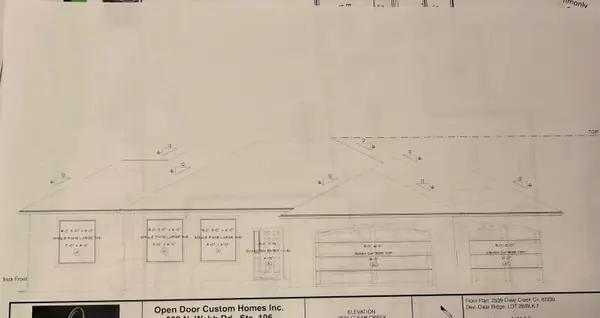 $501,500Pending5 beds 3 baths3,102 sq. ft.
$501,500Pending5 beds 3 baths3,102 sq. ft.2539 Clear Creek Cir, Wichita, KS 67230
KELLER WILLIAMS SIGNATURE PARTNERS, LLC- New
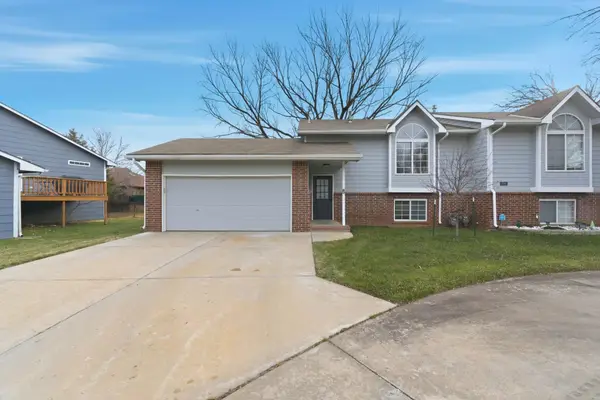 $215,000Active3 beds 2 baths1,630 sq. ft.
$215,000Active3 beds 2 baths1,630 sq. ft.10101 W Pawnee St, Wichita, KS 67215
ELITE REAL ESTATE EXPERTS - New
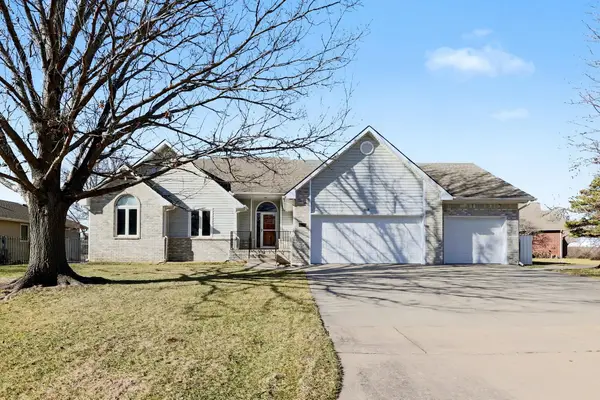 $377,500Active5 beds 3 baths3,439 sq. ft.
$377,500Active5 beds 3 baths3,439 sq. ft.2313 N Amarado St, Wichita, KS 67205
BERKSHIRE HATHAWAY PENFED REALTY - New
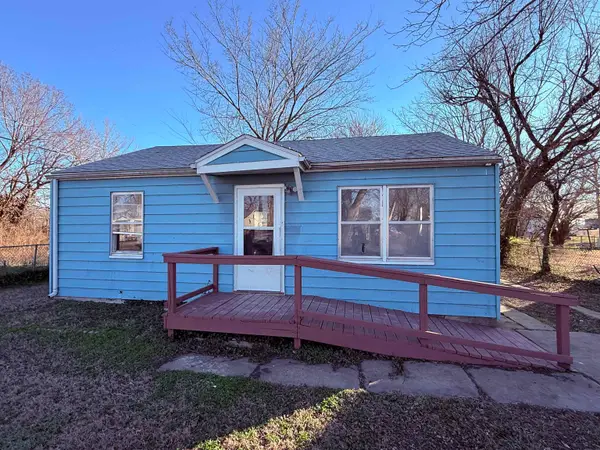 $79,000Active2 beds 1 baths720 sq. ft.
$79,000Active2 beds 1 baths720 sq. ft.1723 E Mcfarland St, Wichita, KS 67219
REECE NICHOLS SOUTH CENTRAL KANSAS
