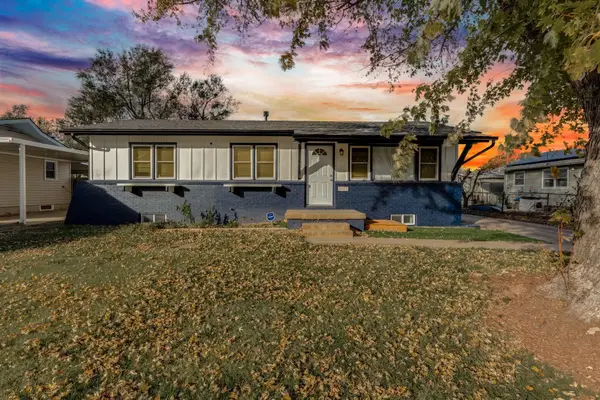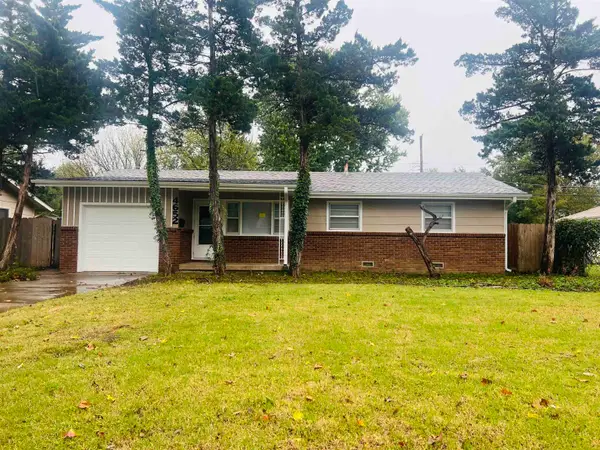2946 N Wild Rose Ct, Wichita, KS 67205
Local realty services provided by:Better Homes and Gardens Real Estate Wostal Realty
Listed by: myron klaassen
Office: coldwell banker plaza real estate
MLS#:664296
Source:South Central Kansas MLS
Price summary
- Price:$515,000
- Price per sq. ft.:$139.15
About this home
This beautifully updated Reflection Ridge ranch offers an ideal open hearthroom layout with a desirable split-bedroom plan. Nestled in one of west Wichita’s premier golf course communities, the home welcomes you with a spacious covered front porch and an elegant entry featuring an entry door with sidelights and an elliptical transom, tile flooring, and a wood column with an arch detail. Inside, you’ll find a bright living room with triple windows, new carpet, and an open stairway accented with wood and wrought iron railings. For formal gatherings, enjoy the generously sized dining room with triple windows and gleaming wood floors. The kitchen is a chef’s dream, boasting rich maple cabinetry, granite countertops, stainless steel appliances, a pantry, under-counter lighting, a lazy susan, wood floor and a raised eating bar with detailed woodwork. A cozy breakfast nook with bay window flows into the hearthroom, where there is a gas fireplace with double wood columns and panels to the ceiling, two oversized windows with transoms, ceiling fan, and wood flooring plus an atrium door that opens to a covered deck. The spacious master suite offers a luxurious escape with large windows, a stair-stepped tray ceiling, an atrium door to the deck, new carpet and a spa-like en-suite bath. Enjoy double vanities with wood trimmed mirrors, an oval soaking tub with glass block window above, separate shower, private water closet, and a massive walk-in closet with natural light and built-in shelving. On the opposite side of the home are two more spacious bedrooms with ceiling fans and ample closets, plus a full bath with tile flooring, a 5ft vanity, and a separate wet room with a tub/shower. The main-floor laundry includes built-in cabinets, a second pantry, and a family drop zone. The finished walk-out basement is perfect for entertaining, featuring a huge family room with new luxury vinyl tile flooring, a gas fireplace with wood and tile face to the ceiling and a built-in entertainment center, viewout windows, pool table area, and patio doors to the lower patio. The impressive wet bar includes a raised top, glass display cabinetry with an arch wood feature between, dishwasher, and a full-size refrigerator space. Additionally, there are two large basement bedrooms with new LVT flooring and viewout windows plus a full bath with a 5ft vanity, tub/shower and tile floor. Outdoors, enjoy a private 12x13 covered deck protected on two sides by the home, a lower-level patio with built-in firepit, and a beautifully landscaped, wrought iron fenced yard with sprinkler system and irrigation well. The finished three-car garage includes openers and fully drywalled and painted. The home also boasts Andersen windows, concrete siding and 50 year roof installed in 2019. Reflection Ridge Country Club features include an Olympic-sized lifeguarded pool, lighted tennis and pickleball courts, clubhouse with a grille and bar, and a championship 18-hole golf course. You can join with a Full Membership or Social Membership that is available for access to all amenities excluding golf, and the Club also offers youth swim team and junior golf programs. This move-in ready home is the perfect blend of luxury, function, all with a Country Club lifestyle.
Contact an agent
Home facts
- Year built:2004
- Listing ID #:664296
- Added:159 day(s) ago
- Updated:November 13, 2025 at 09:37 AM
Rooms and interior
- Bedrooms:5
- Total bathrooms:3
- Full bathrooms:3
- Living area:3,701 sq. ft.
Heating and cooling
- Cooling:Central Air, Electric
- Heating:Forced Air, Natural Gas
Structure and exterior
- Roof:Composition
- Year built:2004
- Building area:3,701 sq. ft.
- Lot area:0.26 Acres
Schools
- High school:Maize South
- Middle school:Maize South
- Elementary school:Maize USD266
Utilities
- Sewer:Sewer Available
Finances and disclosures
- Price:$515,000
- Price per sq. ft.:$139.15
- Tax amount:$5,839 (2024)
New listings near 2946 N Wild Rose Ct
- New
 $124,900Active2 beds 3 baths1,509 sq. ft.
$124,900Active2 beds 3 baths1,509 sq. ft.2405 S Capri, Wichita, KS 67210
OWN REAL ESTATE LLC - Open Sat, 2 to 4pmNew
 $240,000Active4 beds 3 baths2,488 sq. ft.
$240,000Active4 beds 3 baths2,488 sq. ft.3009 S Bennett Ave, Wichita, KS 67217
KELLER WILLIAMS HOMETOWN PARTNERS - New
 $149,900Active3 beds 1 baths864 sq. ft.
$149,900Active3 beds 1 baths864 sq. ft.4652 S Charles Ave, Wichita, KS 67217
HERITAGE 1ST REALTY - New
 $199,950Active4 beds 2 baths1,655 sq. ft.
$199,950Active4 beds 2 baths1,655 sq. ft.651 Waverly St, Wichita, KS 67218
NEXTHOME PROFESSIONALS - New
 $320,000Active4 beds 3 baths1,866 sq. ft.
$320,000Active4 beds 3 baths1,866 sq. ft.3106 E Shoffner St, Wichita, KS 67216
NEXTHOME PROFESSIONALS - New
 $235,000Active4 beds 3 baths2,806 sq. ft.
$235,000Active4 beds 3 baths2,806 sq. ft.9281 N Fox Pointe, Bel Aire, KS 67226
HIGH POINT REALTY, LLC - New
 $250,000Active3 beds 3 baths2,339 sq. ft.
$250,000Active3 beds 3 baths2,339 sq. ft.942 S Cooper St, Wichita, KS 67207
REAL BROKER, LLC - New
 $284,900Active3 beds 2 baths1,145 sq. ft.
$284,900Active3 beds 2 baths1,145 sq. ft.6105 W 34th St N, Wichita, KS 67205
BERKSHIRE HATHAWAY PENFED REALTY - New
 $287,000Active5 beds 2 baths2,114 sq. ft.
$287,000Active5 beds 2 baths2,114 sq. ft.9811 N Maxwell St, Wichita, KS 67215
ELITE REAL ESTATE EXPERTS - New
 $295,000Active3 beds 3 baths2,595 sq. ft.
$295,000Active3 beds 3 baths2,595 sq. ft.3458 N Sandplum Ct, Wichita, KS 67205
REECE NICHOLS SOUTH CENTRAL KANSAS
