3050 W River Park, Wichita, KS 67203
Local realty services provided by:Better Homes and Gardens Real Estate Wostal Realty
3050 W River Park,Wichita, KS 67203
$280,000
- 4 Beds
- 3 Baths
- 2,232 sq. ft.
- Single family
- Active
Listed by: isabel paltan
Office: mccurdy real estate & auction, llc.
MLS#:638948
Source:South Central Kansas MLS
Price summary
- Price:$280,000
- Price per sq. ft.:$125.45
About this home
Great Northwest location in the River Park Addition! The neighborhood backs up to the Arkansas River near 21st and West Street with easy access to I-235 and right across from the desirable Benjamin Hills Addition. The exterior of the home features an attached two-car garage, large shade trees, and a fully fenced backyard with a covered patio. As you enter the home into the foyer you will notice the slate flooring and the living room to your left with newer engineered flooring that opens up to the spacious kitchen/dining combination. This area has backyard access and plenty of space for a large dining table. The kitchen has an eating bar, granite countertops, and a full wrap around marble backsplash. Appliances include an oven, stovetop, and dishwasher. The upper level provides the primary bedroom with a walk-in closet and an ensuite with a walk-in shower. There are also two additional bedrooms and a full bathroom with a tub/shower combination. The lower level offers a large family room with new flooring, a wood-burning stone fireplace, a full bathroom /laundry room with a shower, and the fourth bedroom with new carpet. Enjoy 4 bedrooms, each spacious with lot of natural light and closet space. Additional built in closets in the home allow for plenty of space! A full basement with two finished bonus rooms and ample storage space complete the home. Per the seller, two of the three bathrooms have been remodeled, new electric service panel and flooring updates 2 years ago. The irrigation well has been inspected bythe City of Wichita and the inspection revealed non¬compliant conditions. The buyer will be required to comply with the City of Wichita Notice of Violation which can be found in the property information packet.
Contact an agent
Home facts
- Year built:1964
- Listing ID #:638948
- Added:611 day(s) ago
- Updated:February 12, 2026 at 06:33 PM
Rooms and interior
- Bedrooms:4
- Total bathrooms:3
- Full bathrooms:3
- Living area:2,232 sq. ft.
Heating and cooling
- Cooling:Central Air, Electric
- Heating:Forced Air, Gas
Structure and exterior
- Roof:Composition
- Year built:1964
- Building area:2,232 sq. ft.
- Lot area:0.26 Acres
Schools
- High school:North
- Middle school:Marshall
- Elementary school:Mclean
Utilities
- Sewer:Sewer Available
Finances and disclosures
- Price:$280,000
- Price per sq. ft.:$125.45
- Tax amount:$3,142 (2023)
New listings near 3050 W River Park
- New
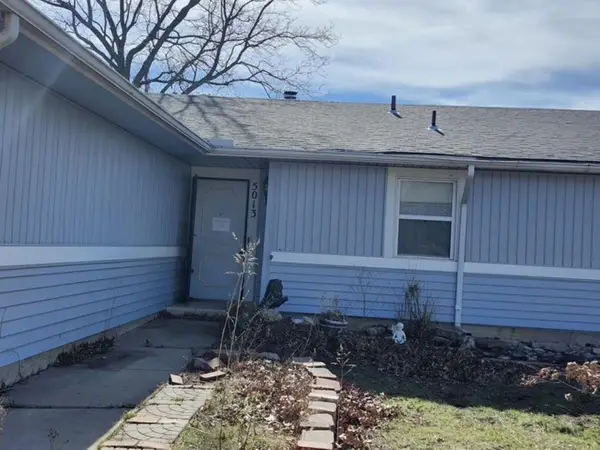 $130,000Active3 beds 2 baths1,370 sq. ft.
$130,000Active3 beds 2 baths1,370 sq. ft.5013 Looman St, Wichita, KS 67220
NEXTHOME PROFESSIONALS - Open Sun, 2 to 4pmNew
 $300,000Active4 beds 3 baths2,218 sq. ft.
$300,000Active4 beds 3 baths2,218 sq. ft.8914 W Meadow Knoll Ct, Wichita, KS 67205
BERKSHIRE HATHAWAY PENFED REALTY - Open Sun, 2 to 4pmNew
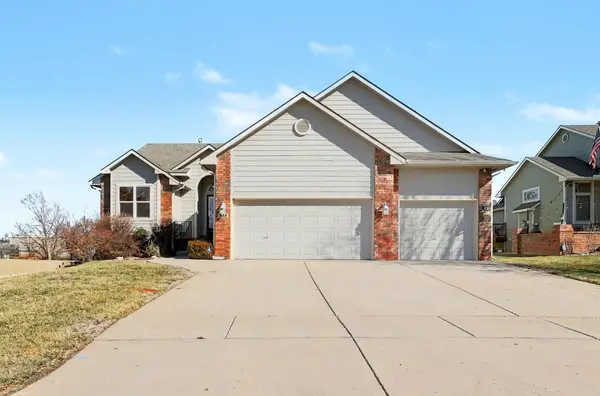 $300,000Active3 beds 3 baths2,355 sq. ft.
$300,000Active3 beds 3 baths2,355 sq. ft.338 S Nineiron St, Wichita, KS 67235
BERKSHIRE HATHAWAY PENFED REALTY - New
 $345,000Active5 beds 3 baths2,223 sq. ft.
$345,000Active5 beds 3 baths2,223 sq. ft.1616 N Bellick St, Wichita, KS 67235
NEXTHOME PROFESSIONALS - New
 $60,000Active2 beds 1 baths770 sq. ft.
$60,000Active2 beds 1 baths770 sq. ft.1650 S Sedgwick, Wichita, KS 67213
ERA GREAT AMERICAN REALTY - New
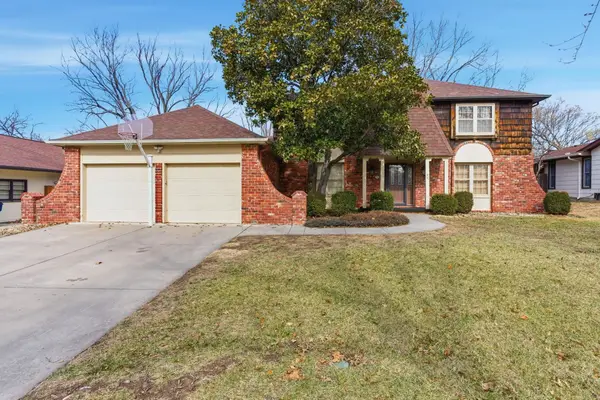 $334,999Active4 beds 4 baths3,604 sq. ft.
$334,999Active4 beds 4 baths3,604 sq. ft.8220 E Brentmoor St, Wichita, KS 67206
REECE NICHOLS SOUTH CENTRAL KANSAS - New
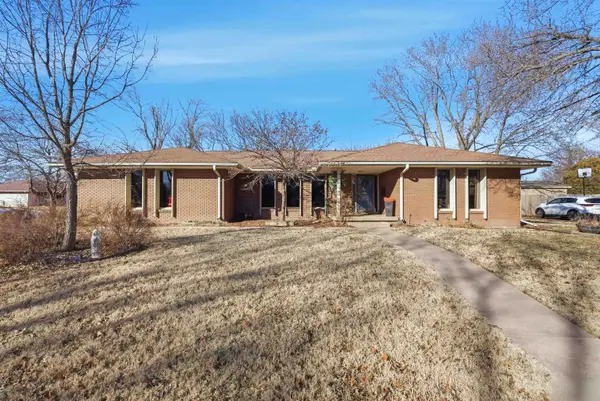 $275,000Active3 beds 3 baths2,344 sq. ft.
$275,000Active3 beds 3 baths2,344 sq. ft.5702 E Rockhill St, Wichita, KS 67208
BERKSHIRE HATHAWAY PENFED REALTY - New
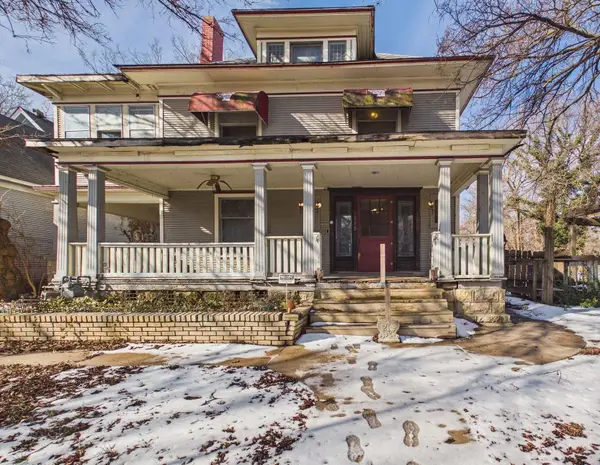 $140,000Active3 beds 2 baths2,944 sq. ft.
$140,000Active3 beds 2 baths2,944 sq. ft.1545 N Park Pl, Wichita, KS 67203
LPT REALTY, LLC - Open Sun, 2 to 4pmNew
 $225,000Active3 beds 3 baths2,415 sq. ft.
$225,000Active3 beds 3 baths2,415 sq. ft.9111 W 21st St N Unit #82, Wichita, KS 67205-1808
RE/MAX PREMIER - Open Sun, 2 to 4pmNew
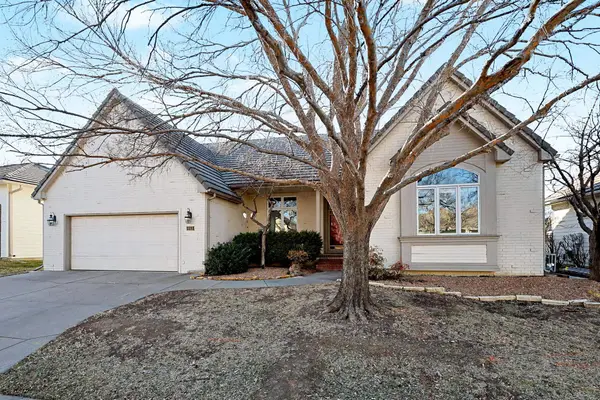 $389,900Active4 beds 3 baths3,097 sq. ft.
$389,900Active4 beds 3 baths3,097 sq. ft.663 N Crest Ridge Ct, Wichita, KS 67230
PINNACLE REALTY GROUP

