3210 E Elmwood Dr, Wichita, KS 67218
Local realty services provided by:Better Homes and Gardens Real Estate Wostal Realty
3210 E Elmwood Dr,Wichita, KS 67218
- 4 Beds
- 3 Baths
- - sq. ft.
- Single family
- Sold
Listed by:steve myers
Office:lpt realty, llc.
MLS#:660816
Source:South Central Kansas MLS
Sorry, we are unable to map this address
Price summary
- Price:
About this home
This home is situated on a beautiful half an acre corner lot, surrounded by established trees on one of the prettiest streets in town. The kitchen features unique skylights and lots of cabinets, complete with all appliances, updated lighting and a vaulted ceiling. The dining room features a beautiful wood floor with herringbone design and french doors leading to an enclosed sun porch with a tiled floor. The formal living room, also with wood flooring, has a lovely decorative fireplace and floor-to-ceiling windows that provide natural light and a view of the tree-lined front yard, featuring a fruiting Summercrisp Pear Tree that produces fruit Mid to late August and they taste great!! The main floor includes two large bedrooms with hardwood flooring and closets. Upstairs, you will find two additional bedrooms. The blue room on the north side has wood floors and its own bathroom with a shower. The very large primary bedroom features wood floors, three closets and the ensuite features a long counter with vanity seating and a tub/shower combination. The dry and clean unfinished basement offers plenty of storage space, and the workbench will remain. A bonus room in the basement has a decorative fireplace and offers great potential for renovating to a media or playroom. The backyard is spacious & private, with a fully secured privacy fence, ideal for pets and children. The property also includes a two-car garage with a breezeway cover to the house, and a separate one-car garage that could serve as a fantastic workshop with a man-door from the backyard. The roof & Rudd HVAC system is approx. 10 years old. Water heater was replaced in 2023. This is a very well-maintained, move-in-ready home with many possibilities.
Contact an agent
Home facts
- Year built:1938
- Listing ID #:660816
- Added:63 day(s) ago
- Updated:October 29, 2025 at 03:55 PM
Rooms and interior
- Bedrooms:4
- Total bathrooms:3
- Full bathrooms:3
Heating and cooling
- Cooling:Central Air, Electric
- Heating:Forced Air, Natural Gas
Structure and exterior
- Roof:Composition
- Year built:1938
Schools
- High school:East
- Middle school:Mead
- Elementary school:Griffith
Utilities
- Sewer:Sewer Available
Finances and disclosures
- Price:
- Tax amount:$2,813 (2024)
New listings near 3210 E Elmwood Dr
- New
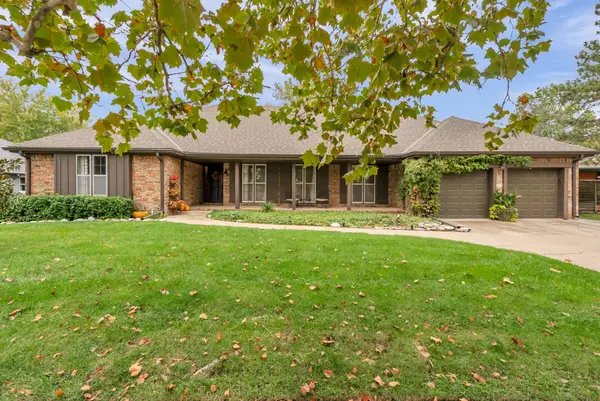 $425,000Active4 beds 4 baths3,244 sq. ft.
$425,000Active4 beds 4 baths3,244 sq. ft.8510 E Tamarac, Wichita, KS 67206
BERKSHIRE HATHAWAY PENFED REALTY - New
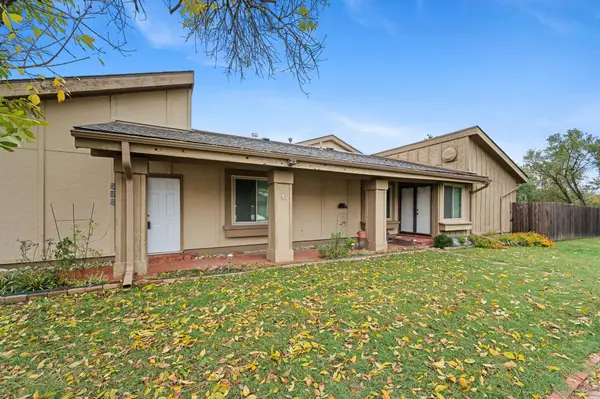 $175,000Active2 beds 3 baths2,429 sq. ft.
$175,000Active2 beds 3 baths2,429 sq. ft.8419 E Harry #404, Wichita, KS 67207
REECE NICHOLS SOUTH CENTRAL KANSAS - New
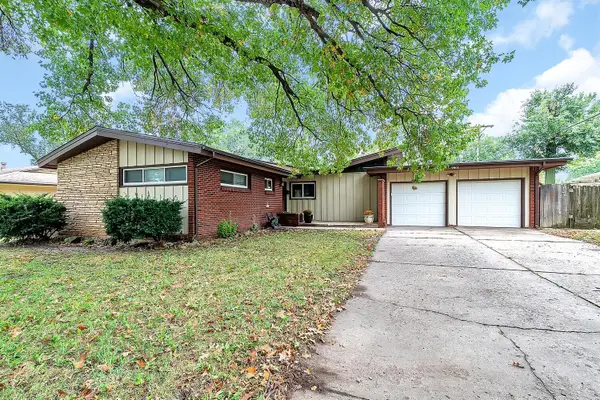 $199,900Active3 beds 2 baths1,501 sq. ft.
$199,900Active3 beds 2 baths1,501 sq. ft.9901 W Hickory Ln, Wichita, KS 67212
BERKSHIRE HATHAWAY PENFED REALTY - New
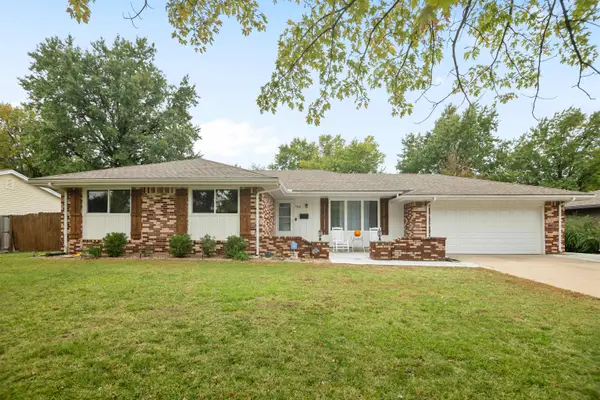 $275,000Active3 beds 3 baths2,240 sq. ft.
$275,000Active3 beds 3 baths2,240 sq. ft.1939 N Farmstead St, Wichita, KS 67208
NEXTHOME EXCEL 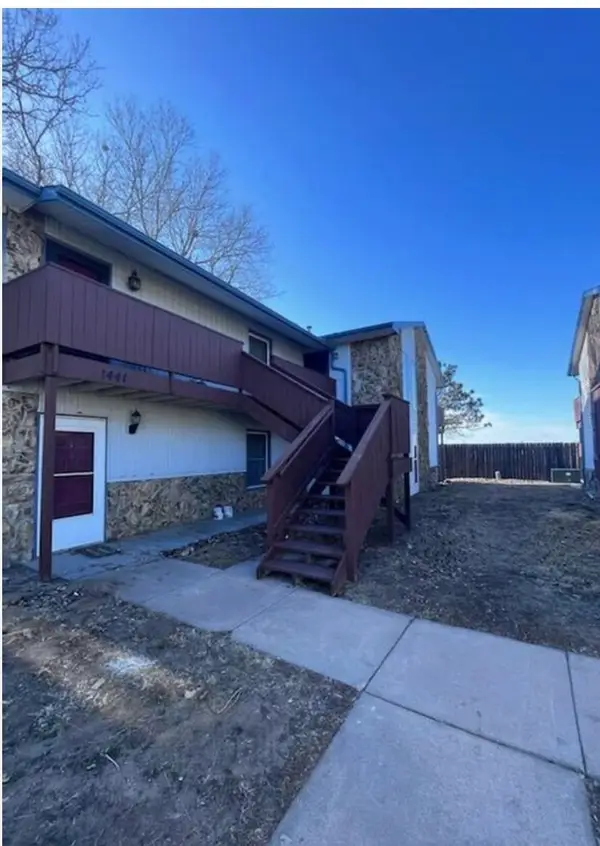 $70,000Pending2 beds 1 baths816 sq. ft.
$70,000Pending2 beds 1 baths816 sq. ft.1441 N Smith Ct, Wichita, KS 67212
KELLER WILLIAMS SIGNATURE PARTNERS, LLC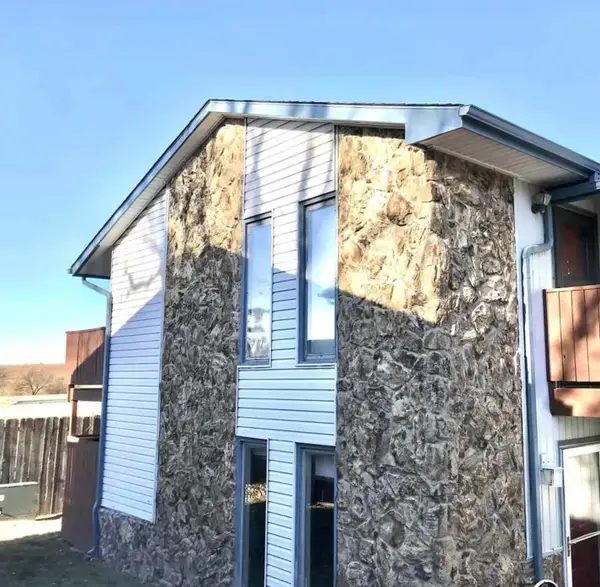 $70,000Pending2 beds 1 baths816 sq. ft.
$70,000Pending2 beds 1 baths816 sq. ft.1443 N Smith Ct, Wichita, KS 67212
KELLER WILLIAMS SIGNATURE PARTNERS, LLC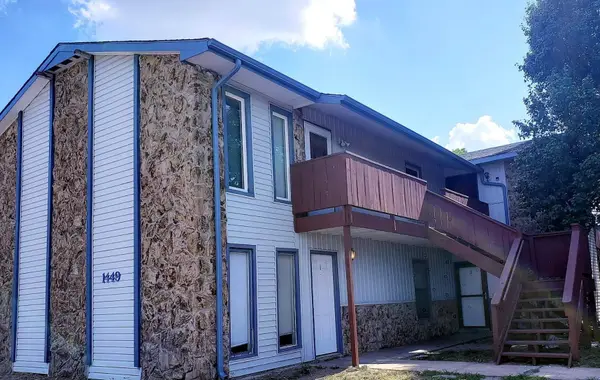 $70,000Pending2 beds 1 baths816 sq. ft.
$70,000Pending2 beds 1 baths816 sq. ft.1449 N Smith Ct, Wichita, KS 67212
KELLER WILLIAMS SIGNATURE PARTNERS, LLC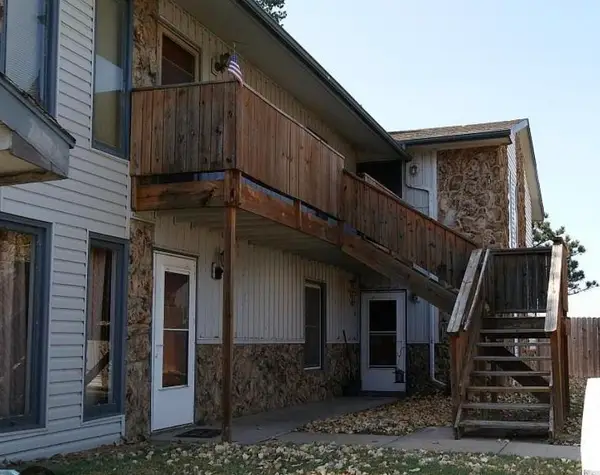 $70,000Pending2 beds 1 baths816 sq. ft.
$70,000Pending2 beds 1 baths816 sq. ft.1455 N Smith Ct, Wichita, KS 67212
KELLER WILLIAMS SIGNATURE PARTNERS, LLC- New
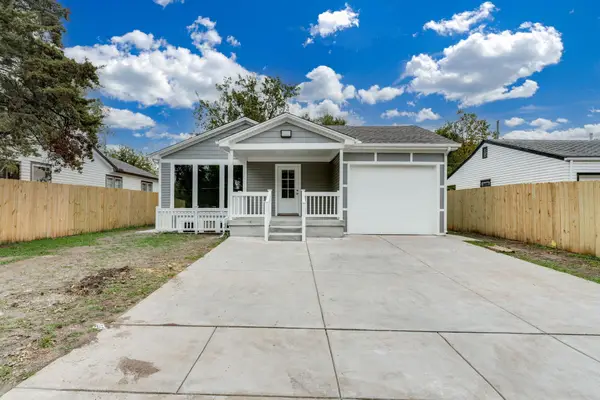 $195,000Active3 beds 2 baths1,680 sq. ft.
$195,000Active3 beds 2 baths1,680 sq. ft.826 N Green St, Wichita, KS 67214
MEXUS REAL ESTATE - New
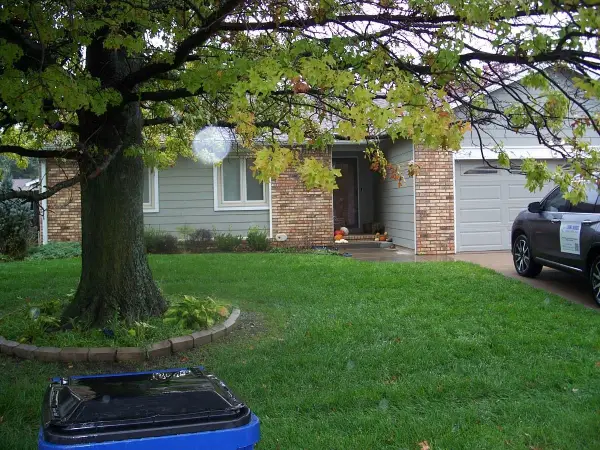 $330,000Active4 beds 3 baths2,072 sq. ft.
$330,000Active4 beds 3 baths2,072 sq. ft.821 N Covington, Wichita, KS 67212
STANDARD REALTY CO.
