3216 N Bedford Ct, Wichita, KS 67226
Local realty services provided by:Better Homes and Gardens Real Estate Wostal Realty
3216 N Bedford Ct,Wichita, KS 67226
$514,411
- 5 Beds
- 3 Baths
- 3,019 sq. ft.
- Single family
- Pending
Listed by: jesse helms
Office: ritchie associates
MLS#:667402
Source:South Central Kansas MLS
Price summary
- Price:$514,411
- Price per sq. ft.:$170.39
About this home
Introducing Hawks Nest at Brookfield! Discover the brand-new Oakley II plan by M&M Construction! Thoughtful details shine throughout, from the custom shelving and trim work to the striking beams in the living room. The open layout features an electric fireplace for cozy ambiance, while the primary suite offers a spa-like zero-entry tile shower, free-standing tub and convenient access to the laundry. Additional highlights include a drop zone, walk-through pantry, and a raised covered patio perfect for outdoor living. School, tax/HOA information, dimensions, and features deemed reliable, but not guaranteed. All information subject to change by builder and/or developer without prior notice. Specials have not been spread yet so yearly amount above is an engineer's estimate. The total specials are also an estimate of full payout excluding interest.
Contact an agent
Home facts
- Year built:2025
- Listing ID #:667402
- Added:154 day(s) ago
- Updated:February 12, 2026 at 11:33 PM
Rooms and interior
- Bedrooms:5
- Total bathrooms:3
- Full bathrooms:3
- Living area:3,019 sq. ft.
Heating and cooling
- Cooling:Central Air, Electric
- Heating:Forced Air, Natural Gas
Structure and exterior
- Roof:Composition
- Year built:2025
- Building area:3,019 sq. ft.
- Lot area:0.24 Acres
Schools
- High school:Circle
- Middle school:Circle
- Elementary school:Circle Greenwich
Utilities
- Sewer:Sewer Available
Finances and disclosures
- Price:$514,411
- Price per sq. ft.:$170.39
- Tax amount:$7,356 (2025)
New listings near 3216 N Bedford Ct
- New
 $460,000Active5 beds 3 baths3,098 sq. ft.
$460,000Active5 beds 3 baths3,098 sq. ft.7000 E Pheasant Ridge St, Wichita, KS 67226
PLATINUM REALTY LLC - Open Sun, 1 to 3pmNew
 $240,000Active3 beds 2 baths2,613 sq. ft.
$240,000Active3 beds 2 baths2,613 sq. ft.621 S Chautauqua Ave, Wichita, KS 67211
BERKSHIRE HATHAWAY PENFED REALTY - New
 $120,000Active4 beds 2 baths1,120 sq. ft.
$120,000Active4 beds 2 baths1,120 sq. ft.1527 S Water St, Wichita, KS 67213
ASHER HOUSE REALTY - New
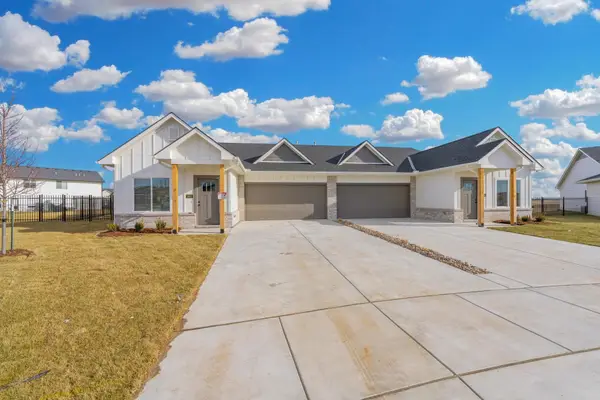 $497,800Active-- beds -- baths2,960 sq. ft.
$497,800Active-- beds -- baths2,960 sq. ft.711 N Rainbow Lake Suite 100, Wichita, KS 67235
RE/MAX PREMIER - New
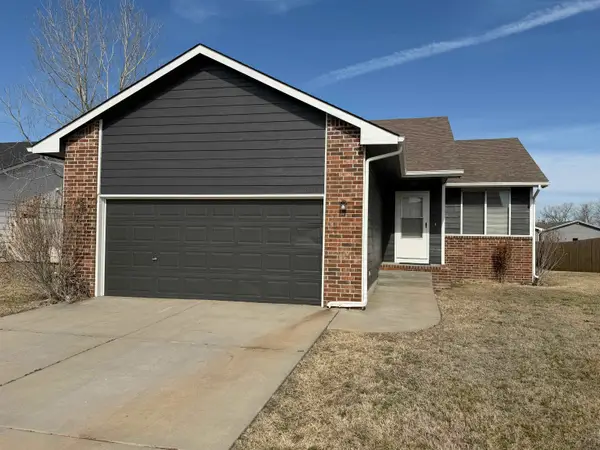 $215,000Active3 beds 2 baths1,559 sq. ft.
$215,000Active3 beds 2 baths1,559 sq. ft.3314 W 45th St S, Wichita, KS 67217
PRESTIGE REALTY - New
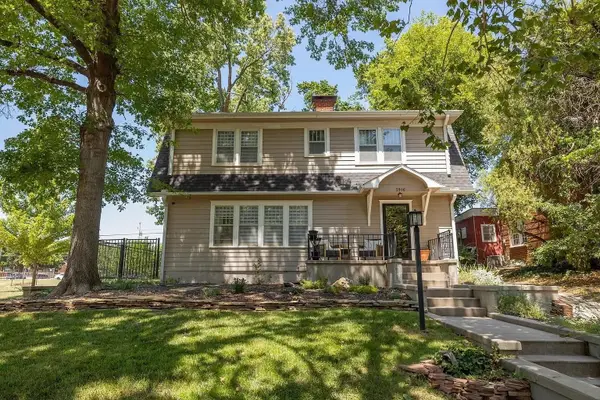 $460,000Active4 beds 3 baths3,000 sq. ft.
$460,000Active4 beds 3 baths3,000 sq. ft.3916 E Willow St, Wichita, KS 67218
EXP REALTY, LLC - New
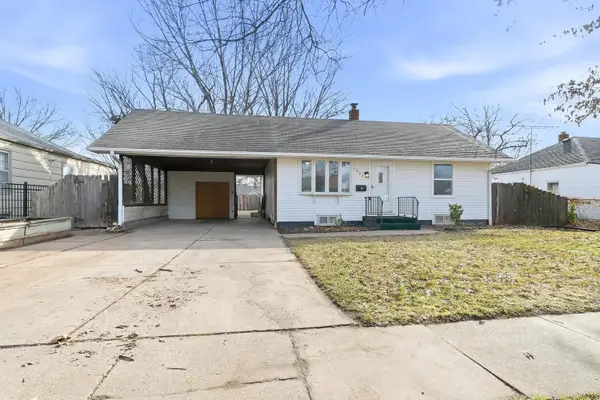 $170,000Active3 beds 2 baths1,778 sq. ft.
$170,000Active3 beds 2 baths1,778 sq. ft.1820 S Bleckley Dr, Wichita, KS 67218
BERKSHIRE HATHAWAY PENFED REALTY - New
 $180,000Active2 beds 1 baths1,058 sq. ft.
$180,000Active2 beds 1 baths1,058 sq. ft.2027 W 27th St N, Wichita, KS 67204
BERKSHIRE HATHAWAY PENFED REALTY - New
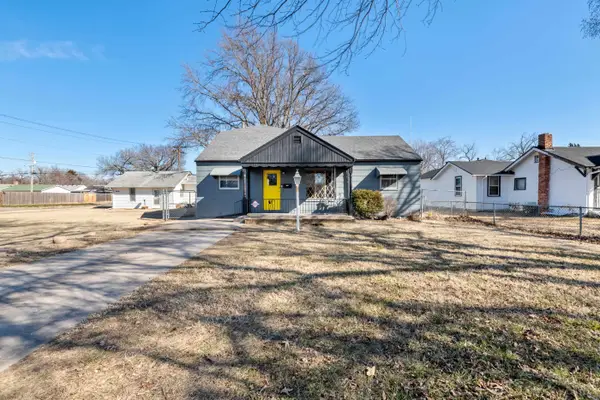 $179,000Active4 beds 3 baths1,865 sq. ft.
$179,000Active4 beds 3 baths1,865 sq. ft.2208 S Topeka, Wichita, KS 67211
ELITE REAL ESTATE EXPERTS - New
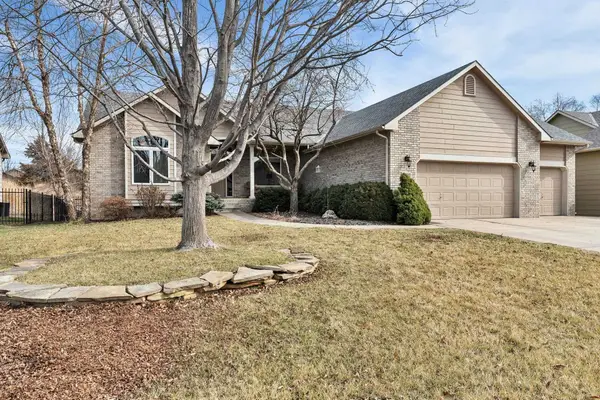 $450,000Active4 beds 3 baths3,042 sq. ft.
$450,000Active4 beds 3 baths3,042 sq. ft.3014 N Brush Creek Cir, Wichita, KS 67205
ELITE REAL ESTATE EXPERTS

