3216 S Walnut St, Wichita, KS 67217
Local realty services provided by:Better Homes and Gardens Real Estate Wostal Realty
3216 S Walnut St,Wichita, KS 67217
$230,000
- - Beds
- - Baths
- 2,829 sq. ft.
- Multi-family
- Pending
Listed by:nicole good
Office:berkshire hathaway penfed realty
MLS#:661721
Source:South Central Kansas MLS
Price summary
- Price:$230,000
- Price per sq. ft.:$81.3
About this home
Investment Opportunity! Here’s your chance to own a proven income-producing duplex in south Wichita! This property features two side-by-side units, each designed with 2 bedrooms and 1 full bathroom on the main floor, plus a non-conforming bedroom in the basement, creating additional living or storage space for tenants. The floor plans are functional and comfortable, making them appealing to long-term renters. The kitchens in both units are well-equipped, and all kitchen appliances will transfer with the property, adding value and convenience for the next owner. Each tenant provides their own washer and dryer, and because tenants pay for all utilities, your ongoing expenses remain minimal—an excellent setup for investors looking for consistent cash flow. Current leases are already in place: One side is leased for $1,132 per month through August 2025 to July 2026. The other side is leased for $1,162 per month with a term of January 2025 to December 2025. This brings in a combined gross annual income of $27,528, with reliable tenants already established. That stability provides peace of mind and immediate returns for a new owner. The property is located in a convenient south Wichita neighborhood, with easy access to major roads, shopping, schools, and employment opportunities, helping ensure strong rental demand. Whether you’re a first-time investor or looking to add to your portfolio, this duplex offers a smart combination of affordability, cash flow, and long-term potential. Schedule a private showing today and secure this turnkey investment before it’s gone!
Contact an agent
Home facts
- Year built:1976
- Listing ID #:661721
- Added:46 day(s) ago
- Updated:October 28, 2025 at 10:46 PM
Rooms and interior
- Living area:2,829 sq. ft.
Heating and cooling
- Cooling:Electric
- Heating:Forced Air, Natural Gas
Structure and exterior
- Roof:Composition
- Year built:1976
- Building area:2,829 sq. ft.
Schools
- High school:South
- Middle school:Truesdell
- Elementary school:Enterprise
Utilities
- Water:Public
- Sewer:Sewer Available
Finances and disclosures
- Price:$230,000
- Price per sq. ft.:$81.3
- Tax amount:$2,275 (2024)
New listings near 3216 S Walnut St
- New
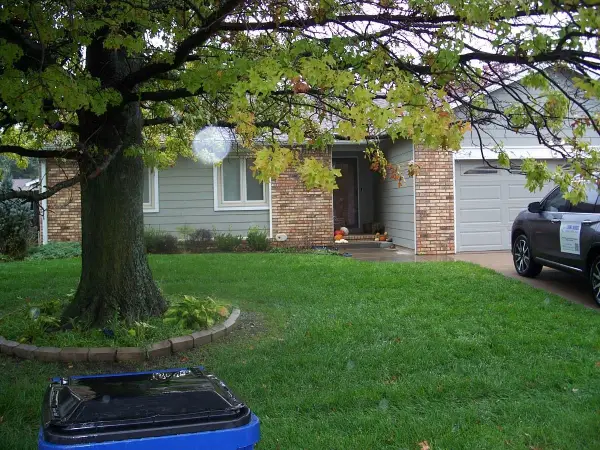 $330,000Active4 beds 3 baths2,072 sq. ft.
$330,000Active4 beds 3 baths2,072 sq. ft.821 N Covington, Wichita, KS 67212
STANDARD REALTY CO. - New
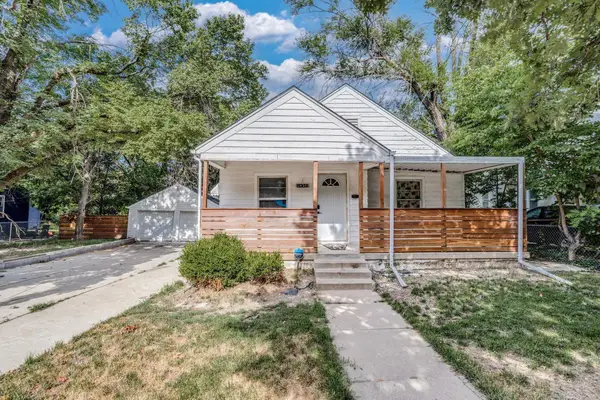 $80,000Active2 beds 1 baths1,594 sq. ft.
$80,000Active2 beds 1 baths1,594 sq. ft.1425 N Holyoke Ave, Wichita, KS 67208
REAL BROKER, LLC - New
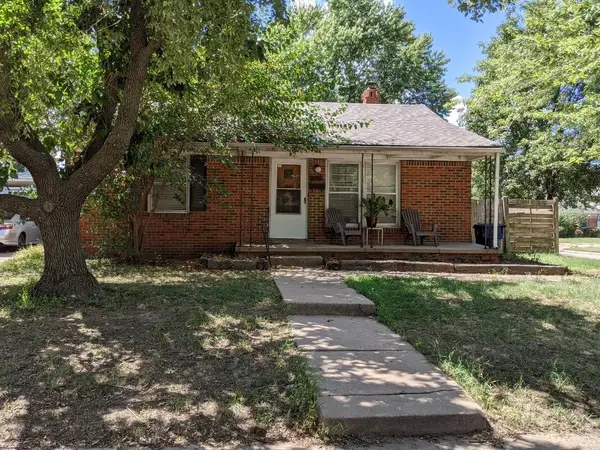 $139,900Active3 beds 1 baths1,650 sq. ft.
$139,900Active3 beds 1 baths1,650 sq. ft.1701 S Erie St, Wichita, KS 67211
TITAN REALTY - New
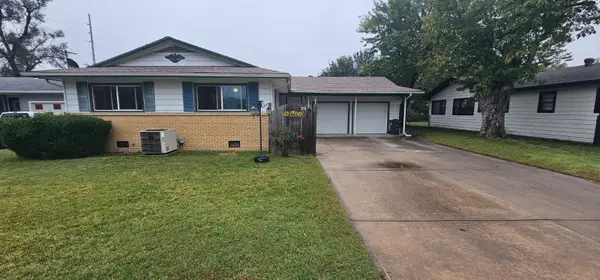 $170,000Active2 beds 2 baths1,255 sq. ft.
$170,000Active2 beds 2 baths1,255 sq. ft.1109 W Casado St., Wichita, KS 67217
SUPERIOR REALTY - New
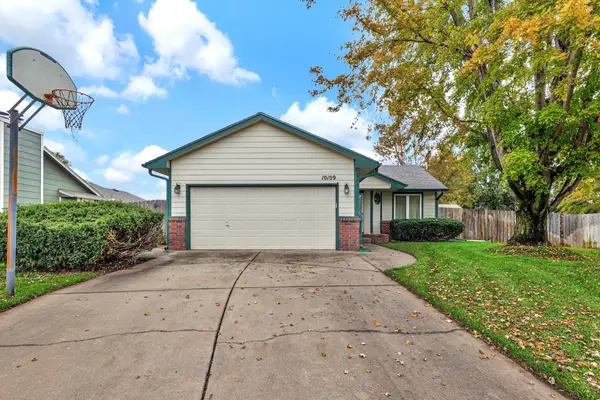 $255,000Active3 beds 2 baths1,698 sq. ft.
$255,000Active3 beds 2 baths1,698 sq. ft.10109 W Sterling Ct, Wichita, KS 67205
HIGH POINT REALTY, LLC 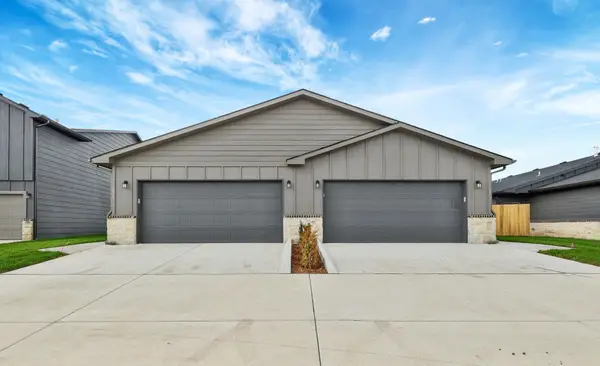 $189,000Pending3 beds 2 baths1,195 sq. ft.
$189,000Pending3 beds 2 baths1,195 sq. ft.2415 S Wheatland S, Wichita, KS 67235
HIGH POINT REALTY, LLC- New
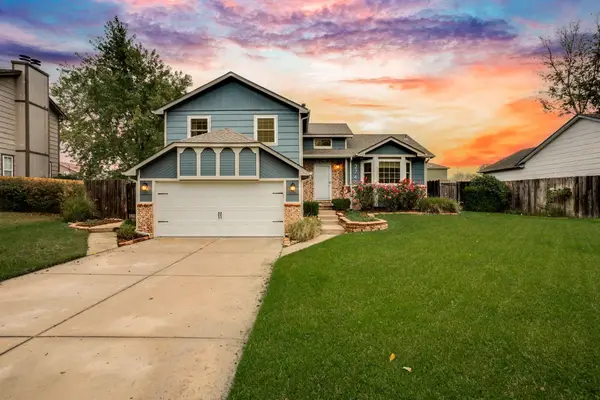 $259,900Active4 beds 3 baths2,358 sq. ft.
$259,900Active4 beds 3 baths2,358 sq. ft.2748 S West Pkwy, Wichita, KS 67210
BERKSHIRE HATHAWAY PENFED REALTY - New
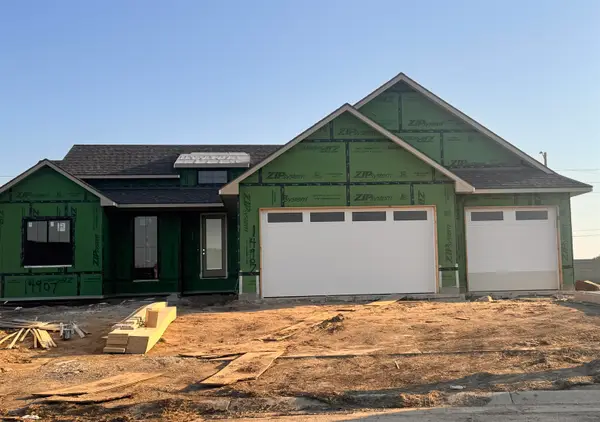 $639,869Active5 beds 3 baths2,905 sq. ft.
$639,869Active5 beds 3 baths2,905 sq. ft.14907 E Peppertree St, Wichita, KS 67230
KELLER WILLIAMS SIGNATURE PARTNERS, LLC - New
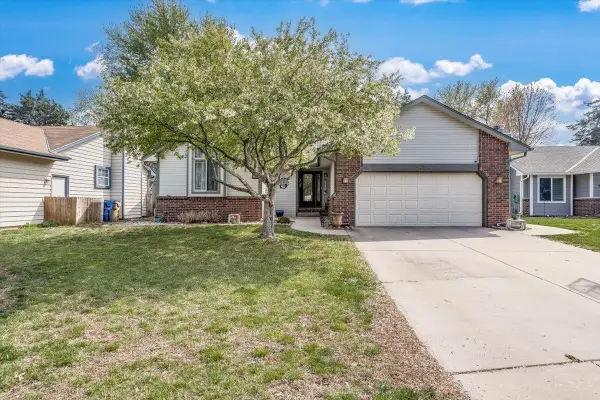 $295,000Active4 beds 3 baths2,460 sq. ft.
$295,000Active4 beds 3 baths2,460 sq. ft.8605 W Westlawn Ct, Wichita, KS 67212
CROWN III REALTY LLC - New
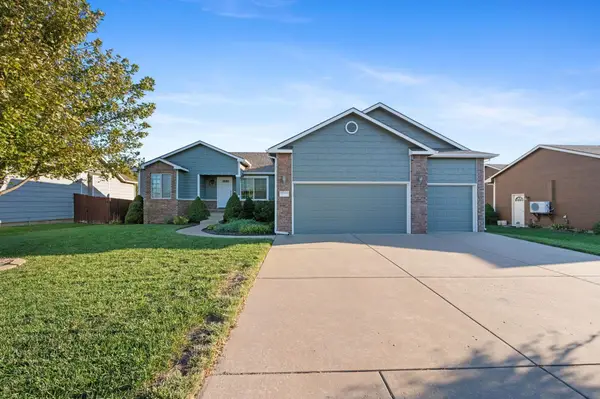 $359,900Active5 beds 3 baths2,404 sq. ft.
$359,900Active5 beds 3 baths2,404 sq. ft.5026 N Marblefalls St, Wichita, KS 67219
OWN REAL ESTATE LLC
