3224 Orchard St, Wichita, KS 67208
Local realty services provided by:Better Homes and Gardens Real Estate Wostal Realty
3224 Orchard St,Wichita, KS 67208
$200,000
- 3 Beds
- 2 Baths
- 1,688 sq. ft.
- Single family
- Active
Listed by: wendy weihe
Office: collins & associates
MLS#:664128
Source:South Central Kansas MLS
Price summary
- Price:$200,000
- Price per sq. ft.:$118.48
About this home
Priced below county appraisal ,this charming bungalow offers an oversized driveway for extra parking spaces, an attached garage, and an attached carport for additional covered parking! The desirable location allows quick access to restaurants, shopping, Kellogg, downtown, and the current owner enjoys being next to Wesley Hospital for all the security it provides. The spacious covered front porch greets you as you enter into the natural light. The original hardwood floors immediately grab your attention and continue into the dining room and bedrooms as well! Recessed lighting, updated fixtures throughout are just a handful of upgrades found in this home. Extra seating not only at the eating bar, but the kitchen also has additional dining space; perfect for a quick breakfast or dinner. Plus as an added bonus, the home has a 5 stage reverse osmosis drinking water filtration system. Even more entertaining space is found in the formal dining room. The master bedroom is conveniently located on the main floor with its own private access to the back deck. Completing the main floor is the half bathroom shared with the laundry facilities that also stay. No lugging baskets of laundry up and down basement stairs! Heading up to the second floor, the gorgeous hardwood floors continue into the 2 spacious bedrooms both with plenty of storage space and natural light.
Contact an agent
Home facts
- Year built:1925
- Listing ID #:664128
- Added:116 day(s) ago
- Updated:February 23, 2026 at 03:48 PM
Rooms and interior
- Bedrooms:3
- Total bathrooms:2
- Full bathrooms:1
- Half bathrooms:1
- Living area:1,688 sq. ft.
Heating and cooling
- Cooling:Central Air
- Heating:Forced Air
Structure and exterior
- Roof:Composition
- Year built:1925
- Building area:1,688 sq. ft.
- Lot area:0.15 Acres
Schools
- High school:East
- Middle school:Robinson
- Elementary school:College Hill
Utilities
- Sewer:Sewer Available
Finances and disclosures
- Price:$200,000
- Price per sq. ft.:$118.48
- Tax amount:$2,372 (2024)
New listings near 3224 Orchard St
- New
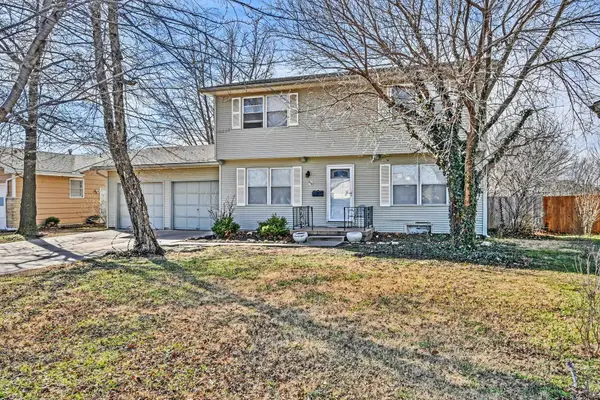 $215,000Active4 beds 2 baths2,208 sq. ft.
$215,000Active4 beds 2 baths2,208 sq. ft.2741 N Dellrose Ave, Wichita, KS 67220
ERA GREAT AMERICAN REALTY - New
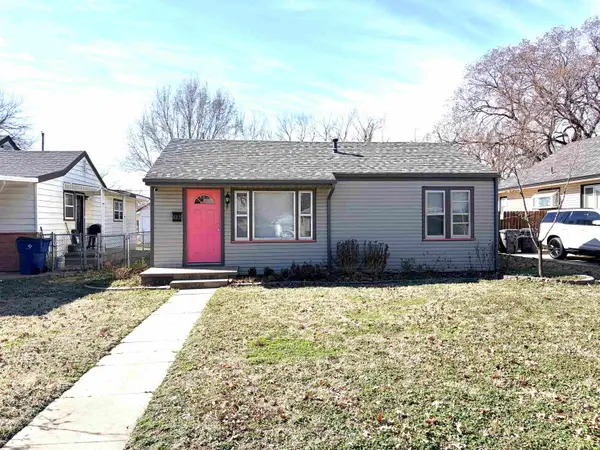 $126,000Active2 beds 1 baths768 sq. ft.
$126,000Active2 beds 1 baths768 sq. ft.823 S Erie St, Wichita, KS 67211
KELLER WILLIAMS SIGNATURE PARTNERS, LLC - New
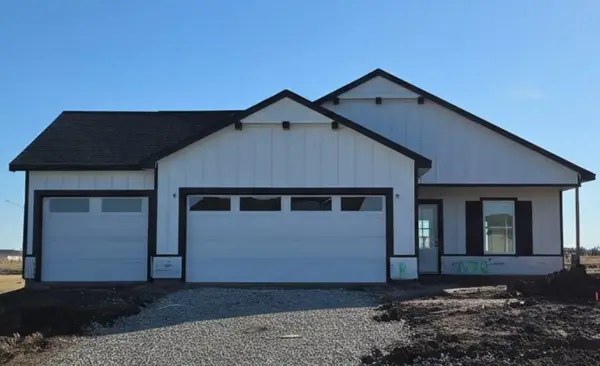 $288,990Active4 beds 2 baths1,608 sq. ft.
$288,990Active4 beds 2 baths1,608 sq. ft.1013 N Forestview St, Wichita, KS 67235
BERKSHIRE HATHAWAY PENFED REALTY - New
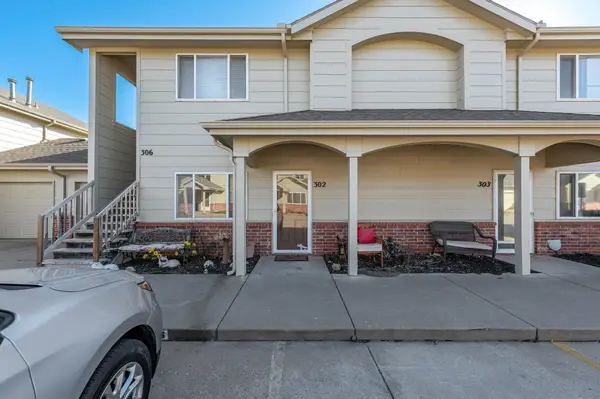 $130,000Active2 beds 1 baths900 sq. ft.
$130,000Active2 beds 1 baths900 sq. ft.333 S Tyler Rd, Wichita, KS 67209
KELLER WILLIAMS SIGNATURE PARTNERS, LLC - New
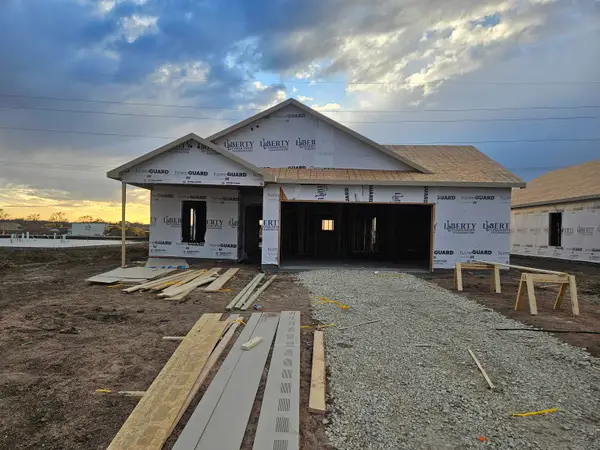 $278,990Active4 beds 2 baths1,608 sq. ft.
$278,990Active4 beds 2 baths1,608 sq. ft.1025 N Forestview St, Wichita, KS 67235
BERKSHIRE HATHAWAY PENFED REALTY - New
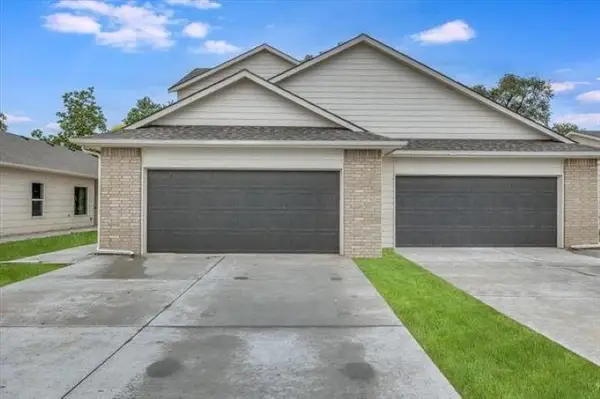 $219,000Active4 beds 3 baths1,460 sq. ft.
$219,000Active4 beds 3 baths1,460 sq. ft.12830 W Wheatland St., Wichita, KS 67235
J RUSSELL REAL ESTATE - New
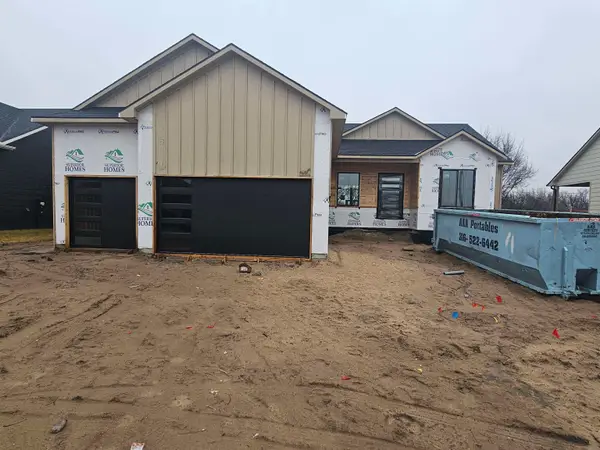 $429,000Active5 beds 3 baths2,998 sq. ft.
$429,000Active5 beds 3 baths2,998 sq. ft.3014 E Sunflower Dr, Derby, KS 67037
SUPERIOR REALTY 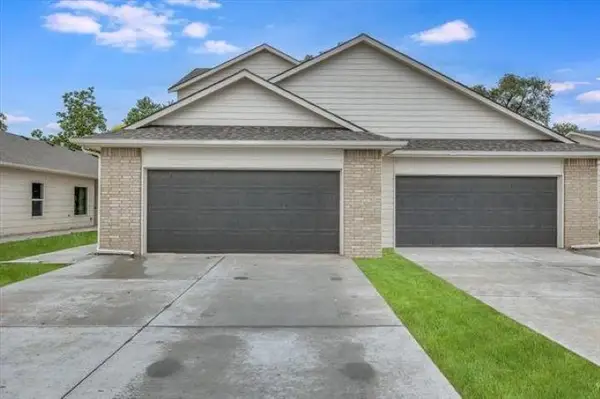 $219,000Pending4 beds 3 baths1,460 sq. ft.
$219,000Pending4 beds 3 baths1,460 sq. ft.12832 W Wheatland St., Wichita, KS 67235
J RUSSELL REAL ESTATE- New
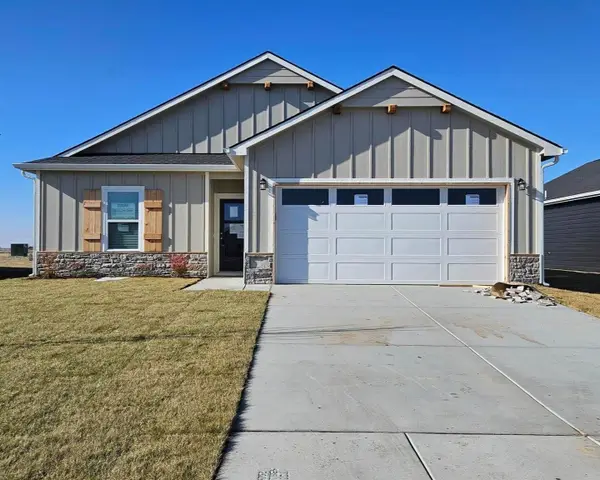 $287,990Active4 beds 2 baths1,810 sq. ft.
$287,990Active4 beds 2 baths1,810 sq. ft.1030 N Forestview Ct, Wichita, KS 67235
BERKSHIRE HATHAWAY PENFED REALTY - New
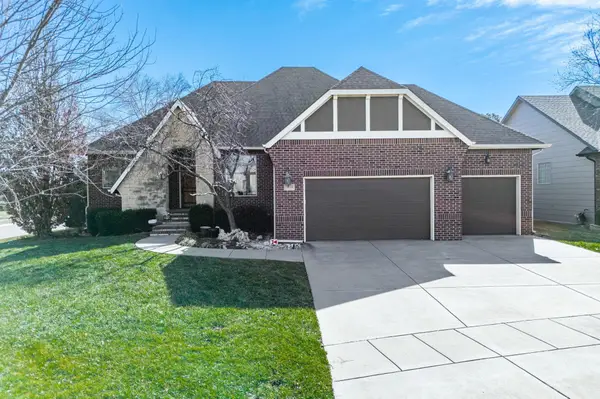 $448,000Active5 beds 3 baths3,784 sq. ft.
$448,000Active5 beds 3 baths3,784 sq. ft.2929 N Pepper Ridge, Wichita, KS 67205
BRICKTOWN ICT REALTY

