3247 N Bedford St, Wichita, KS 67226
Local realty services provided by:Better Homes and Gardens Real Estate Wostal Realty
Listed by: jesse helms
Office: ritchie associates
MLS#:652622
Source:South Central Kansas MLS
Price summary
- Price:$609,676
- Price per sq. ft.:$202.15
About this home
Introducing Hawks Nest at Brookfield! Models Open Daily 12p - 5p. Luxury meets exceptional design in this stunning home, where soaring 15-foot ceilings, clerestory windows, and a sleek multi-slider create a bright and airy atmosphere. Thoughtfully crafted with both style and functionality in mind, this home showcases beautiful interior and exterior wood beams, adding warmth and character. Enjoy outdoor living on the covered concrete deck, perfect for relaxing or entertaining. Inside, a well-appointed dining room dry bar adds sophistication, while the spacious pantry provides ample storage. The primary suite offers a spa-like retreat, featuring the ever-popular slipper tub-perfect for unwinding in style. Every detail of this home has been carefully designed to blend elegance with everyday comfort. School, tax/HOA information, dimensions, and features deemed reliable, but not guaranteed. All information subject to change by builder and/or developer without prior notice. Specials have not been spread yet so yearly amount above is an engineer's estimate. The total specials are also an estimate of full payout excluding interest.
Contact an agent
Home facts
- Year built:2025
- Listing ID #:652622
- Added:288 day(s) ago
- Updated:January 08, 2026 at 04:30 PM
Rooms and interior
- Bedrooms:5
- Total bathrooms:3
- Full bathrooms:3
- Living area:3,016 sq. ft.
Heating and cooling
- Cooling:Central Air, Electric
- Heating:Forced Air, Natural Gas
Structure and exterior
- Roof:Composition
- Year built:2025
- Building area:3,016 sq. ft.
- Lot area:0.23 Acres
Schools
- High school:Circle
- Middle school:Circle
- Elementary school:Circle Greenwich
Utilities
- Sewer:Sewer Available
Finances and disclosures
- Price:$609,676
- Price per sq. ft.:$202.15
- Tax amount:$9,334 (2025)
New listings near 3247 N Bedford St
- New
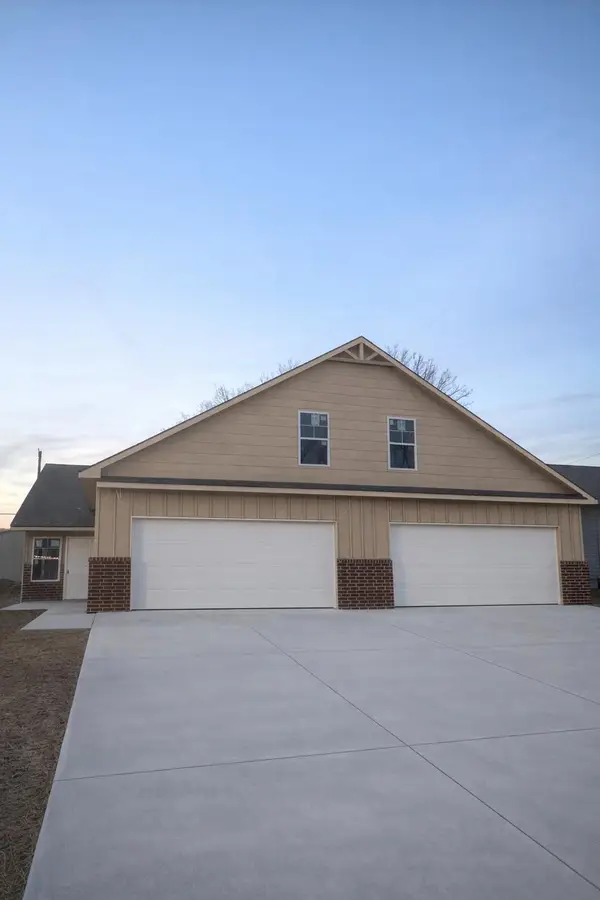 $210,000Active4 beds 3 baths2,172 sq. ft.
$210,000Active4 beds 3 baths2,172 sq. ft.731 N Elder St, Wichita, KS 67212
TITAN REALTY - New
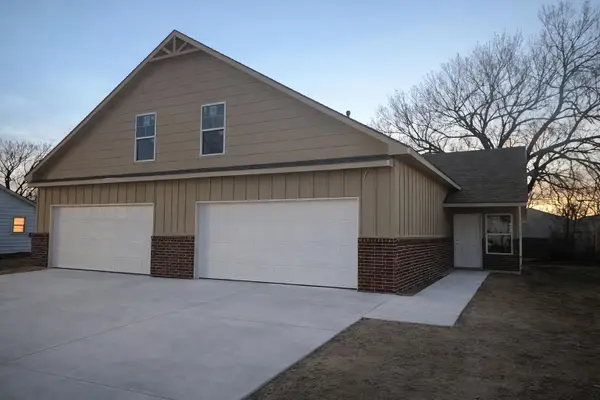 $210,000Active4 beds 3 baths2,172 sq. ft.
$210,000Active4 beds 3 baths2,172 sq. ft.733 N Elder St, Wichita, KS 67212
TITAN REALTY 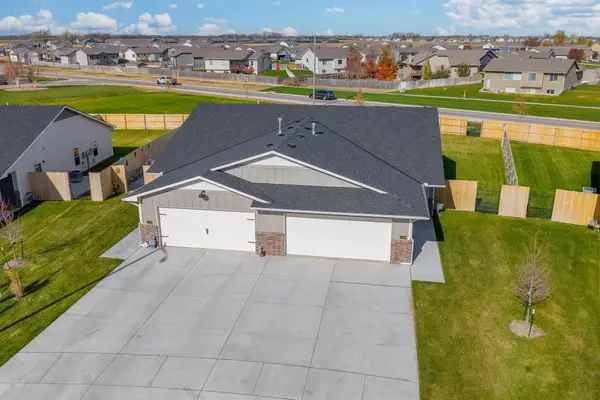 $189,900Pending3 beds 2 baths1,195 sq. ft.
$189,900Pending3 beds 2 baths1,195 sq. ft.12837 W Cowboy St, Wichita, KS 67235
RE/MAX PREMIER- New
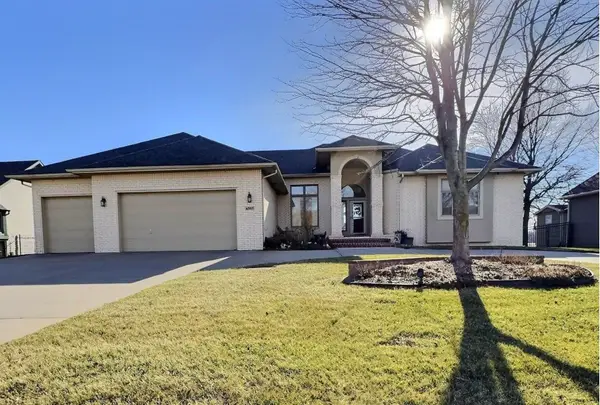 $565,000Active5 beds 4 baths4,397 sq. ft.
$565,000Active5 beds 4 baths4,397 sq. ft.6507 W Briarwood Cir, Wichita, KS 67212
HERITAGE 1ST REALTY - New
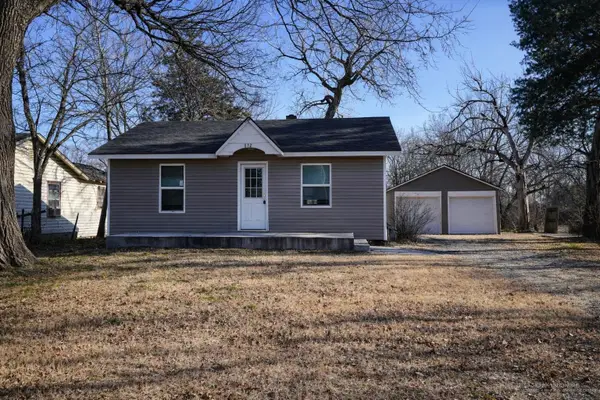 $112,500Active2 beds 1 baths728 sq. ft.
$112,500Active2 beds 1 baths728 sq. ft.812 N Custer, Wichita, KS 67203
FOX REALTY, INC. - New
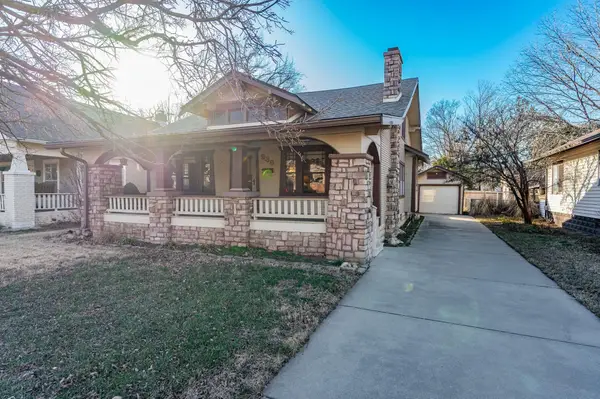 $190,000Active3 beds 1 baths1,713 sq. ft.
$190,000Active3 beds 1 baths1,713 sq. ft.939 N Litchfield Ave, Wichita, KS 67203
KELLER WILLIAMS HOMETOWN PARTNERS - New
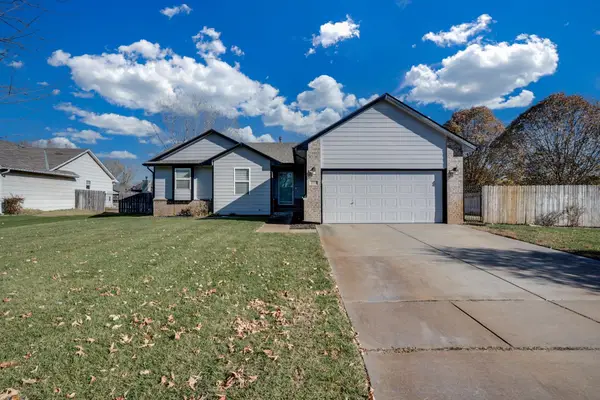 $275,000Active3 beds 3 baths2,392 sq. ft.
$275,000Active3 beds 3 baths2,392 sq. ft.4410 S Saint Paul Cir, Wichita, KS 67217
HERITAGE 1ST REALTY - Open Sat, 2 to 4pmNew
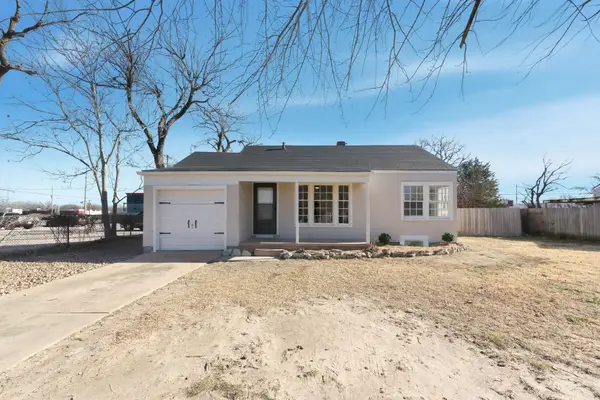 $135,000Active3 beds 1 baths1,290 sq. ft.
$135,000Active3 beds 1 baths1,290 sq. ft.112 S Colorado St, Wichita, KS 67209
KELLER WILLIAMS HOMETOWN PARTNERS - New
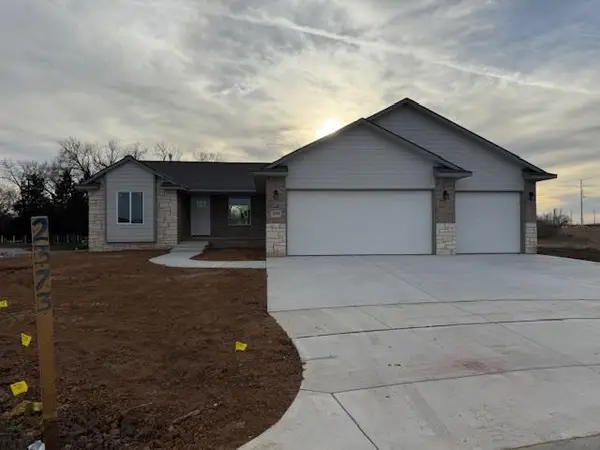 $308,620Active3 beds 2 baths1,402 sq. ft.
$308,620Active3 beds 2 baths1,402 sq. ft.2373 S Saddle Cir, Wichita, KS 67235
WEST EDGE REAL ESTATE - New
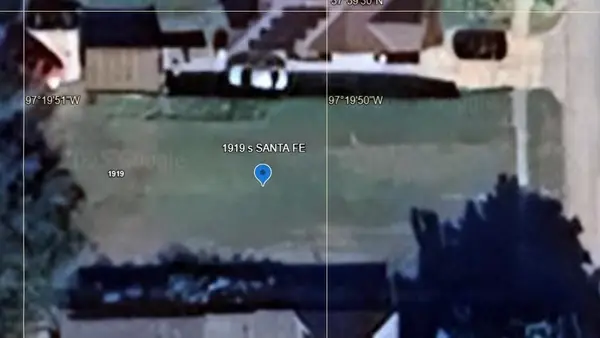 Listed by BHGRE$20,000Active0.17 Acres
Listed by BHGRE$20,000Active0.17 Acres1919 S Santa Fe, Wichita, KS 67213
BETTER HOMES & GARDENS REAL ESTATE WOSTAL REALTY
