3515 S Lori St, Wichita, KS 67210
Local realty services provided by:Better Homes and Gardens Real Estate Wostal Realty
3515 S Lori St,Wichita, KS 67210
$444,500
- 4 Beds
- 4 Baths
- 3,041 sq. ft.
- Single family
- Pending
Listed by:michelle crouch
Office:berkshire hathaway penfed realty
MLS#:661032
Source:South Central Kansas MLS
Price summary
- Price:$444,500
- Price per sq. ft.:$146.17
About this home
Must See this Beautiful Ranch Home with Over 2400Sqft on the Main floor on almost a Half Acre Lot! This home has soo many upgrades you must see for yourself :) Luxury Vinyl Flooring in main living area, Quartz countertops, a Chef's Kitchen with Dual Islands! Walk in Pantry, Gas Range, Main Floor powder room for guests plus 3 more Full baths. Main floor laundry is off the Master Closet in its own room, Master Bath has a Huge Walk-In Tile Shower, Dual Sinks, Quartz countertops, Tile floors and Much More! Finished Basement has the 4th bedroom, 4th Bath, Family room w/ Wet Bar ( currently being use as a Workout Space and a Bonus Room! Fully Fenced in Back yard w/ Sprinklers, Large Covered Back Patio, Oversized 3 Car Garage, Lots of Windows with Great Lighting! Tankless water heater, Extra Wide Staircase, 10' Ceilings, Soft Close Cabinet Doors and Drawer! Come Check it out for yourself before it is GONE!
Contact an agent
Home facts
- Year built:2020
- Listing ID #:661032
- Added:59 day(s) ago
- Updated:October 28, 2025 at 03:33 PM
Rooms and interior
- Bedrooms:4
- Total bathrooms:4
- Full bathrooms:3
- Half bathrooms:1
- Living area:3,041 sq. ft.
Heating and cooling
- Cooling:Central Air, Electric
- Heating:Forced Air, Natural Gas
Structure and exterior
- Roof:Composition
- Year built:2020
- Building area:3,041 sq. ft.
- Lot area:0.43 Acres
Schools
- High school:Derby
- Middle school:Derby North
- Elementary school:Wineteer
Utilities
- Sewer:Sewer Available
Finances and disclosures
- Price:$444,500
- Price per sq. ft.:$146.17
- Tax amount:$6,864 (2024)
New listings near 3515 S Lori St
- New
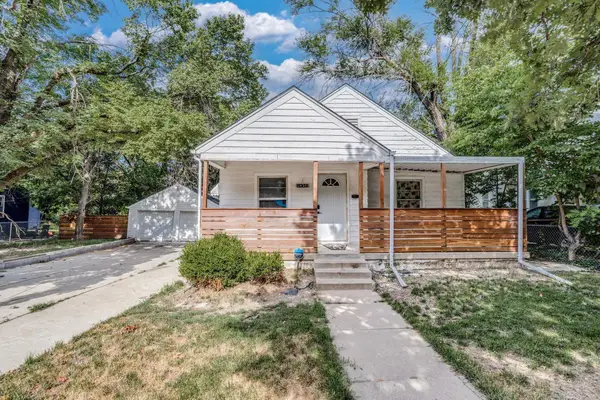 $80,000Active2 beds 1 baths1,594 sq. ft.
$80,000Active2 beds 1 baths1,594 sq. ft.1425 N Holyoke Ave, Wichita, KS 67208
REAL BROKER, LLC - New
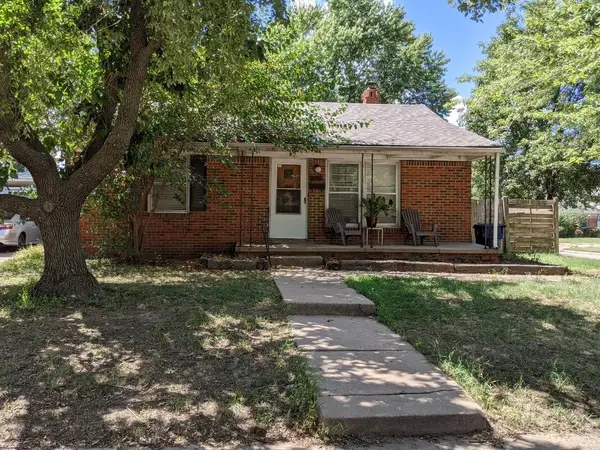 $139,900Active3 beds 1 baths1,650 sq. ft.
$139,900Active3 beds 1 baths1,650 sq. ft.1701 S Erie St, Wichita, KS 67211
TITAN REALTY - New
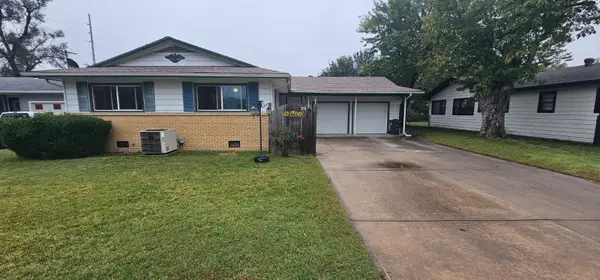 $170,000Active2 beds 2 baths1,255 sq. ft.
$170,000Active2 beds 2 baths1,255 sq. ft.1109 W Casado St., Wichita, KS 67217
SUPERIOR REALTY - New
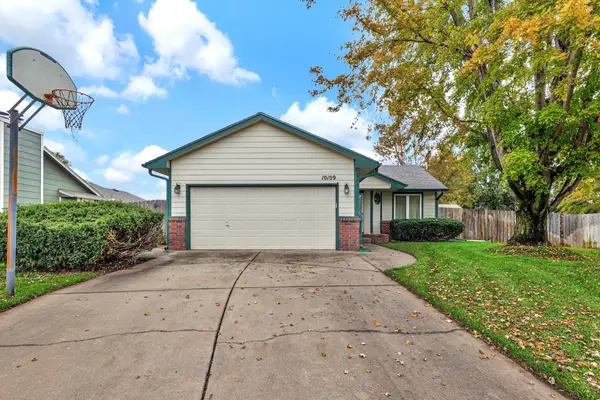 $255,000Active3 beds 2 baths1,698 sq. ft.
$255,000Active3 beds 2 baths1,698 sq. ft.10109 W Sterling Ct, Wichita, KS 67205
HIGH POINT REALTY, LLC 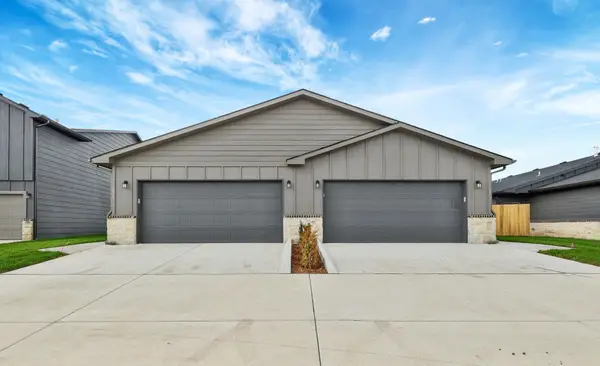 $189,000Pending3 beds 2 baths1,195 sq. ft.
$189,000Pending3 beds 2 baths1,195 sq. ft.2415 S Wheatland S, Wichita, KS 67235
HIGH POINT REALTY, LLC- New
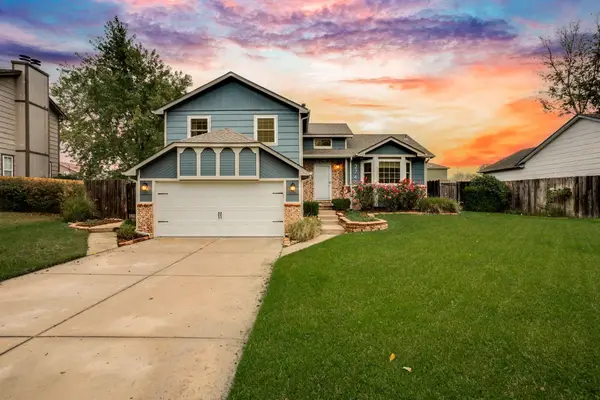 $259,900Active4 beds 3 baths2,358 sq. ft.
$259,900Active4 beds 3 baths2,358 sq. ft.2748 S West Pkwy, Wichita, KS 67210
BERKSHIRE HATHAWAY PENFED REALTY - New
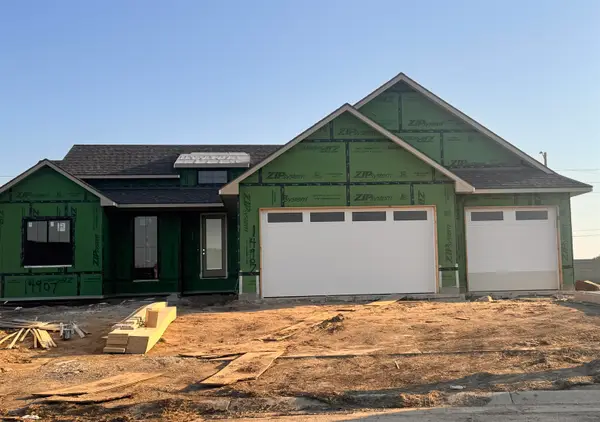 $639,869Active5 beds 3 baths2,905 sq. ft.
$639,869Active5 beds 3 baths2,905 sq. ft.14907 E Peppertree St, Wichita, KS 67230
KELLER WILLIAMS SIGNATURE PARTNERS, LLC - New
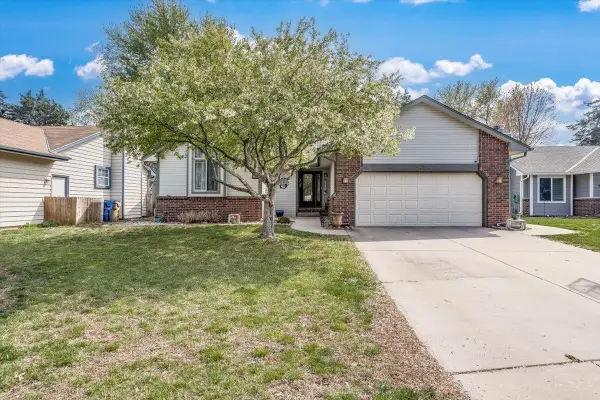 $295,000Active4 beds 3 baths2,460 sq. ft.
$295,000Active4 beds 3 baths2,460 sq. ft.8605 W Westlawn Ct, Wichita, KS 67212
CROWN III REALTY LLC - New
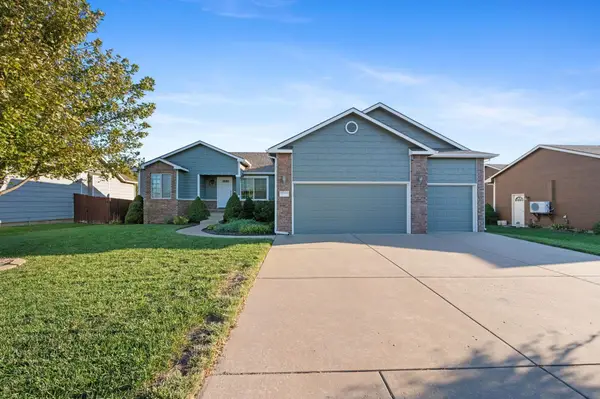 $359,900Active5 beds 3 baths2,404 sq. ft.
$359,900Active5 beds 3 baths2,404 sq. ft.5026 N Marblefalls St, Wichita, KS 67219
OWN REAL ESTATE LLC - New
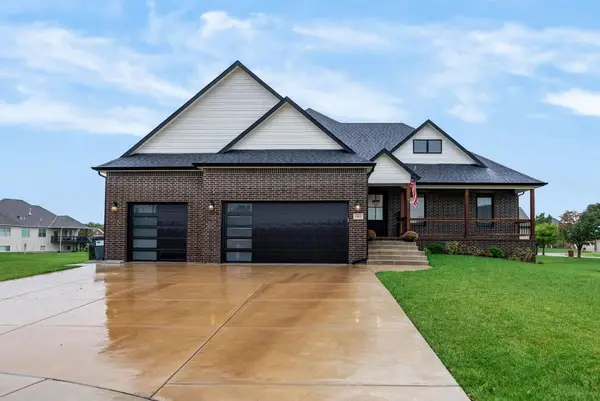 $700,000Active6 beds 4 baths4,027 sq. ft.
$700,000Active6 beds 4 baths4,027 sq. ft.13411 E Mustang Ct, Wichita, KS 67230
BERKSHIRE HATHAWAY PENFED REALTY
