3617 N Rushwood Ct., Wichita, KS 67226
Local realty services provided by:Better Homes and Gardens Real Estate Wostal Realty
3617 N Rushwood Ct.,Wichita, KS 67226
$284,900
- 5 Beds
- 4 Baths
- 2,946 sq. ft.
- Single family
- Active
Listed by: megan rae niedens
Office: mccurdy real estate & auction, llc.
MLS#:644339
Source:South Central Kansas MLS
Price summary
- Price:$284,900
- Price per sq. ft.:$96.71
About this home
This spacious 5-bedroom, 3.5-bathroom home is situated on a beautifully maintained lot at the end of a quiet cul-de-sac. The charming exterior includes a covered front porch and meticulously landscaped grounds, complete with a serene water feature. As you step inside, the open-concept living area invites you in with built-in shelving and a cozy fireplace, offering a perfect space for relaxing or entertaining. The adjacent dining area flows into a stunning kitchen, which boasts granite countertops, abundant cabinetry, and a convenient eating bar. High 9-foot ceilings on the main level add to the sense of openness. Upstairs, you'll find four generously sized bedrooms, including the luxurious primary suite, which features an ensuite bathroom with dual sinks, granite countertops, a separate soaking tub, and a walk-in shower. The second floor also houses a convenient laundry room and a hall bathroom. The finished basement provides even more living space with a spacious family or recreation room, an additional fifth bedroom, and another full bathroom. The garage is extra deep and wide, providing ample room for larger vehicles and additional storage. This home truly has it all—ample space, thoughtful design, and a quiet, family-friendly location. Don't miss the chance to make it yours!
Contact an agent
Home facts
- Year built:2001
- Listing ID #:644339
- Added:491 day(s) ago
- Updated:February 13, 2026 at 12:33 AM
Rooms and interior
- Bedrooms:5
- Total bathrooms:4
- Full bathrooms:3
- Half bathrooms:1
- Living area:2,946 sq. ft.
Heating and cooling
- Cooling:Central Air, Electric
- Heating:Forced Air, Gas
Structure and exterior
- Roof:Composition
- Year built:2001
- Building area:2,946 sq. ft.
- Lot area:0.16 Acres
Schools
- High school:Heights
- Middle school:Stucky
- Elementary school:Gammon
Utilities
- Sewer:Sewer Available
Finances and disclosures
- Price:$284,900
- Price per sq. ft.:$96.71
- Tax amount:$2,975 (2023)
New listings near 3617 N Rushwood Ct.
- New
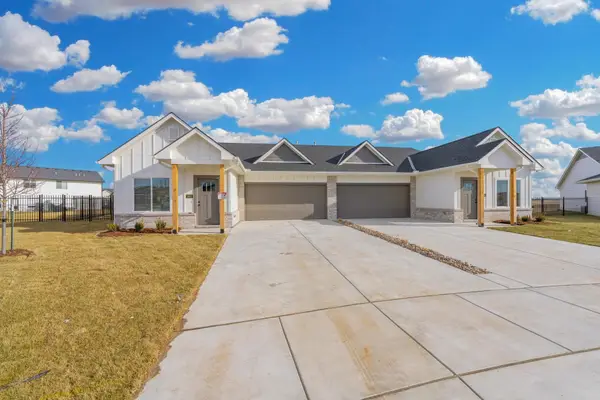 $497,800Active-- beds -- baths2,960 sq. ft.
$497,800Active-- beds -- baths2,960 sq. ft.711 N Rainbow Lake Suite 100, Wichita, KS 67235
RE/MAX PREMIER - New
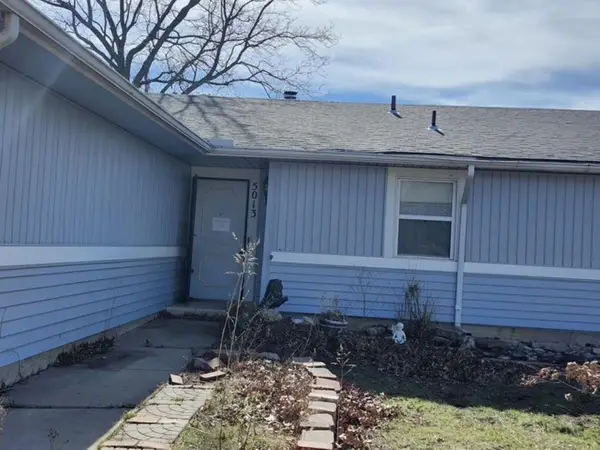 $130,000Active3 beds 2 baths1,370 sq. ft.
$130,000Active3 beds 2 baths1,370 sq. ft.5013 Looman St, Wichita, KS 67220
NEXTHOME PROFESSIONALS - Open Sun, 2 to 4pmNew
 $300,000Active4 beds 3 baths2,218 sq. ft.
$300,000Active4 beds 3 baths2,218 sq. ft.8914 W Meadow Knoll Ct, Wichita, KS 67205
BERKSHIRE HATHAWAY PENFED REALTY - Open Sun, 2 to 4pmNew
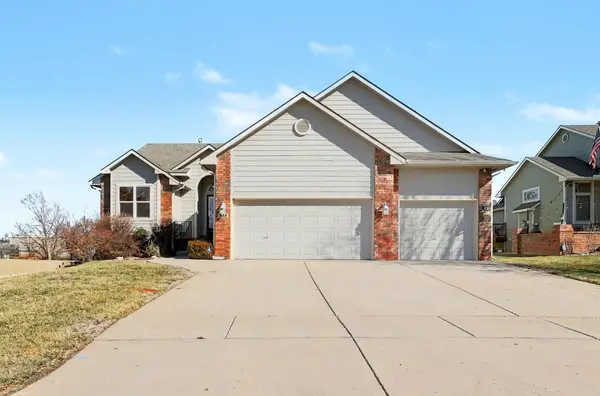 $300,000Active3 beds 3 baths2,355 sq. ft.
$300,000Active3 beds 3 baths2,355 sq. ft.338 S Nineiron St, Wichita, KS 67235
BERKSHIRE HATHAWAY PENFED REALTY - New
 $345,000Active5 beds 3 baths2,223 sq. ft.
$345,000Active5 beds 3 baths2,223 sq. ft.1616 N Bellick St, Wichita, KS 67235
NEXTHOME PROFESSIONALS - New
 $60,000Active2 beds 1 baths770 sq. ft.
$60,000Active2 beds 1 baths770 sq. ft.1650 S Sedgwick, Wichita, KS 67213
ERA GREAT AMERICAN REALTY - New
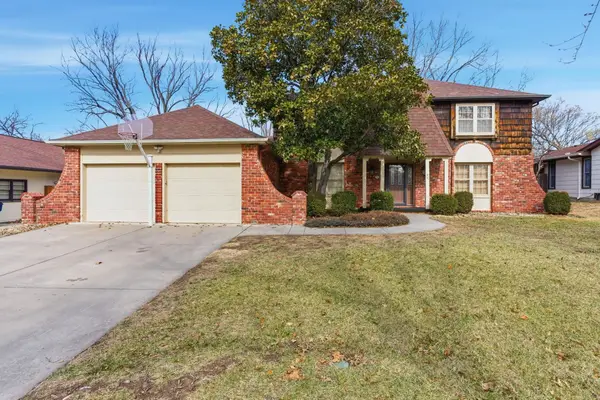 $334,999Active4 beds 4 baths3,604 sq. ft.
$334,999Active4 beds 4 baths3,604 sq. ft.8220 E Brentmoor St, Wichita, KS 67206
REECE NICHOLS SOUTH CENTRAL KANSAS - New
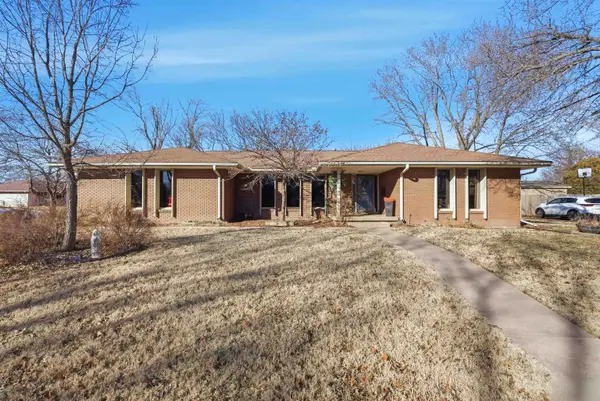 $275,000Active3 beds 3 baths2,344 sq. ft.
$275,000Active3 beds 3 baths2,344 sq. ft.5702 E Rockhill St, Wichita, KS 67208
BERKSHIRE HATHAWAY PENFED REALTY - New
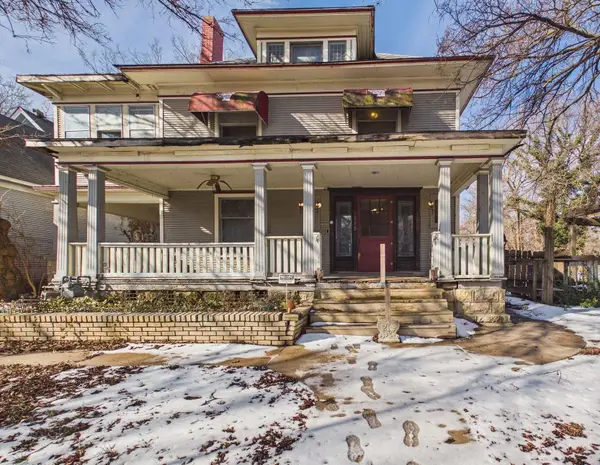 $140,000Active3 beds 2 baths2,944 sq. ft.
$140,000Active3 beds 2 baths2,944 sq. ft.1545 N Park Pl, Wichita, KS 67203
LPT REALTY, LLC - Open Sun, 2 to 4pmNew
 $225,000Active3 beds 3 baths2,415 sq. ft.
$225,000Active3 beds 3 baths2,415 sq. ft.9111 W 21st St N Unit #82, Wichita, KS 67205-1808
RE/MAX PREMIER

