3707 E Funston St., Wichita, KS 67218
Local realty services provided by:Better Homes and Gardens Real Estate Alliance
3707 E Funston St.,Wichita, KS 67218
$174,000
- 3 Beds
- 2 Baths
- 2,252 sq. ft.
- Single family
- Active
Listed by:
Office:at home wichita real estate
MLS#:661030
Source:South Central Kansas MLS
Price summary
- Price:$174,000
- Price per sq. ft.:$77.26
About this home
Low taxes on this home make the American Dream still possible! Welcome to your clean, affordable, move in ready full brick home featuring three bedrooms, two full bathrooms, and an attached garage, perfectly positioned in a tranquil neighborhood with mature trees and classic curb appeal. The stately red brick exterior is accented with stone details, and the front porch offers a peaceful spot to relax and enjoy the vibrant colors of fall. New expansive concrete edging lines the perimeter of the home, thoughtfully designed to direct water away and help prevent any basement intrusion. Inside, you are greeted by an open and inviting living room filled with natural light from the large picture window, showcasing gleaming real oak wood floors and freshly painted walls in a soft Sherwin Williams City Loft color palette. Updated light fixtures and tasteful staging elevate the space, while built in hallway storage adds function. The kitchen is bright and cheerful with luxurious granite countertops, white painted cabinetry, and ample natural light. All appliances stay! The main floor bathroom has been updated with new tile flooring, a newer toilet, shower system, and stylish plumbing fixtures. At the back of the home, a spacious bonus room offers flexible use as a third bedroom, office, or creative studio, complete with generous natural light and closet space. The finished basement continues to impress with a wide open layout perfect for entertaining, family movie nights, or a lounge area, featuring a wet bar and an additional bonus room with its own full bathroom for added privacy and convenience. The laundry area and ample storage complete the lower level. This home is the perfect blend of classic charm, practical updates, and flexible living space. See you soon!
Contact an agent
Home facts
- Year built:1954
- Listing ID #:661030
- Added:5 day(s) ago
- Updated:September 03, 2025 at 09:47 PM
Rooms and interior
- Bedrooms:3
- Total bathrooms:2
- Full bathrooms:2
- Living area:2,252 sq. ft.
Heating and cooling
- Cooling:Central Air, Electric
- Heating:Forced Air, Natural Gas
Structure and exterior
- Roof:Composition
- Year built:1954
- Building area:2,252 sq. ft.
- Lot area:0.15 Acres
Schools
- High school:East
- Middle school:Mead
- Elementary school:Griffith
Utilities
- Sewer:Sewer Available
Finances and disclosures
- Price:$174,000
- Price per sq. ft.:$77.26
- Tax amount:$1,444 (2024)
New listings near 3707 E Funston St.
- New
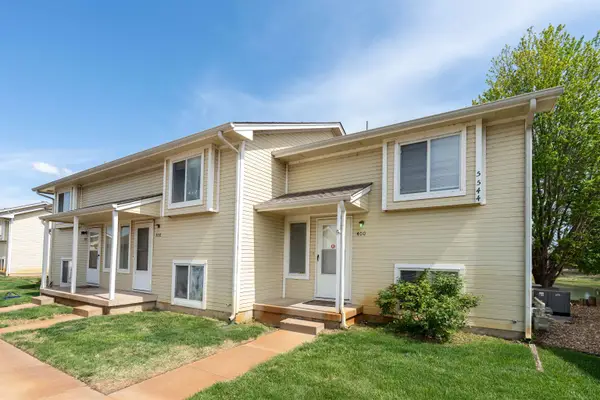 $73,000Active2 beds 2 baths1,080 sq. ft.
$73,000Active2 beds 2 baths1,080 sq. ft.5490 S Gold St, Unit 200, Wichita, KS 67217
HERITAGE 1ST REALTY - New
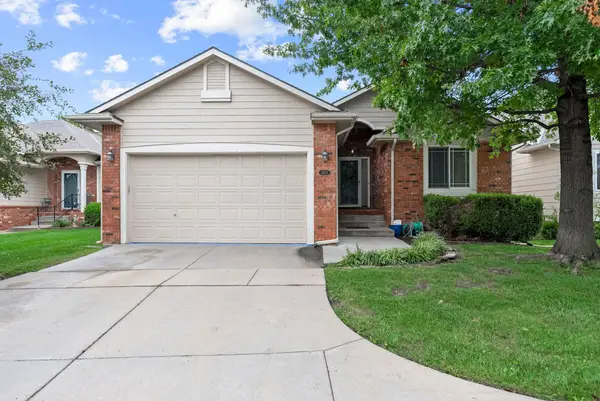 $325,000Active4 beds 3 baths2,927 sq. ft.
$325,000Active4 beds 3 baths2,927 sq. ft.14025 E Whitewood St, Wichita, KS 67230
REAL BROKER, LLC - New
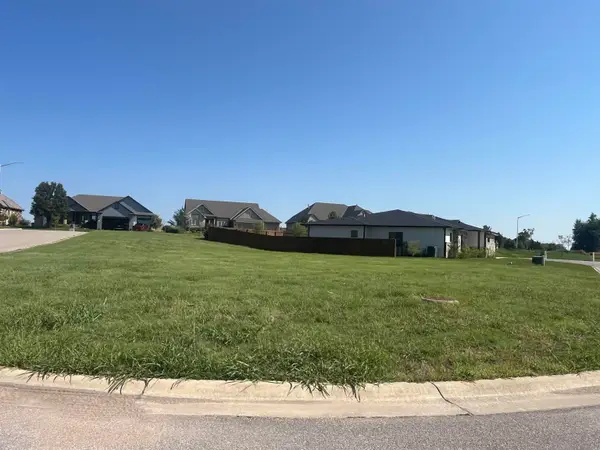 $50,000Active0.31 Acres
$50,000Active0.31 AcresLot 1 Blk 1 Emerald Bay 5th Addition, Wichita, KS 67205
BERKSHIRE HATHAWAY PENFED REALTY - Open Thu, 5 to 7pmNew
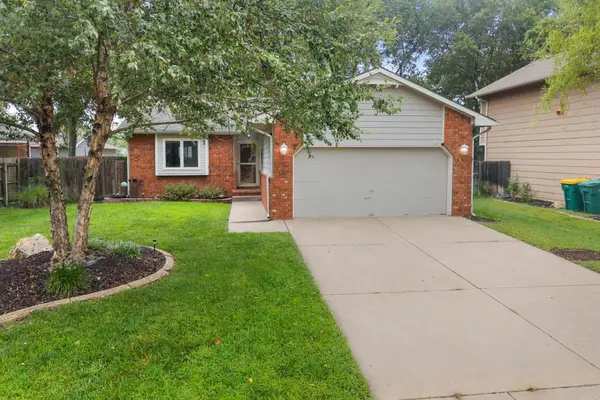 $255,000Active3 beds 2 baths1,830 sq. ft.
$255,000Active3 beds 2 baths1,830 sq. ft.2105 N Rutgers St, Wichita, KS 67212
KELLER WILLIAMS HOMETOWN PARTNERS - New
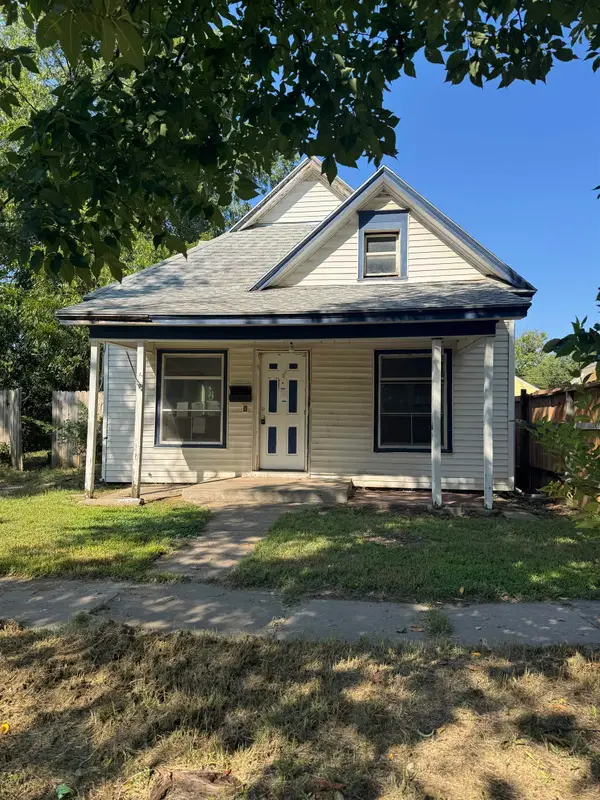 $59,900Active3 beds 1 baths1,348 sq. ft.
$59,900Active3 beds 1 baths1,348 sq. ft.1621 S Waco, Wichita, KS 67213
NIKKEL AND ASSOCIATES - New
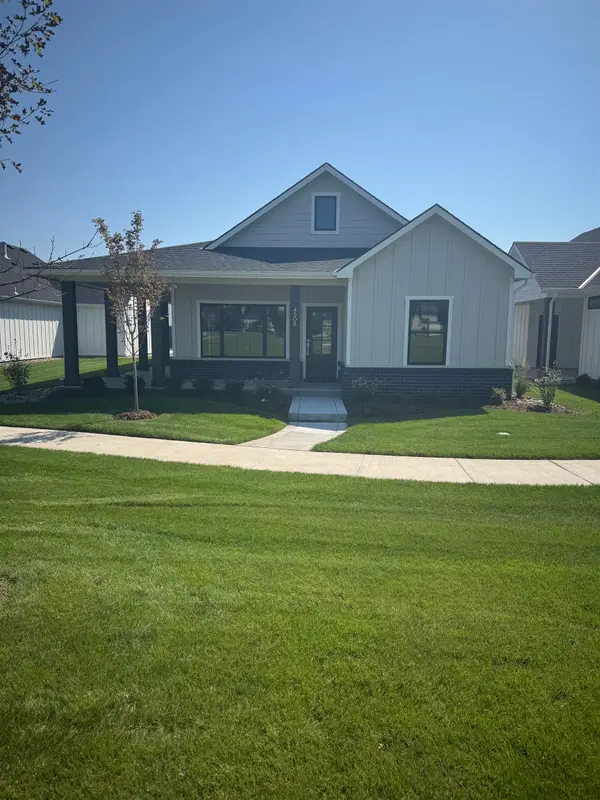 $341,950Active2 beds 2 baths1,417 sq. ft.
$341,950Active2 beds 2 baths1,417 sq. ft.4508 N Harborside, Wichita, KS 67204
PB REALTY - New
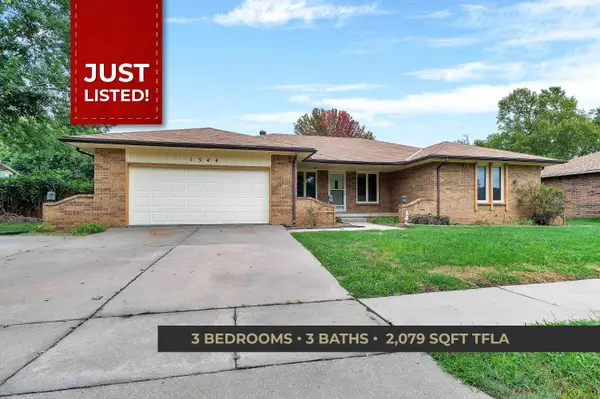 $279,900Active3 beds 3 baths2,079 sq. ft.
$279,900Active3 beds 3 baths2,079 sq. ft.1544 N Westgate St, Wichita, KS 67212-1249
KELLER WILLIAMS SIGNATURE PARTNERS, LLC - New
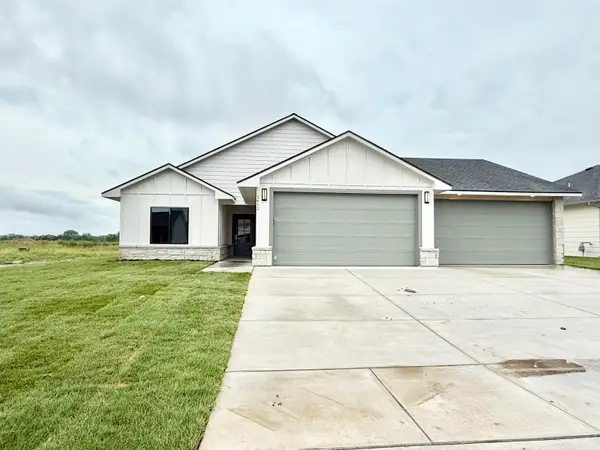 $402,000Active4 beds 3 baths2,078 sq. ft.
$402,000Active4 beds 3 baths2,078 sq. ft.2612 S Willow Oak St, Wichita, KS 67230
KELLER WILLIAMS SIGNATURE PARTNERS, LLC - New
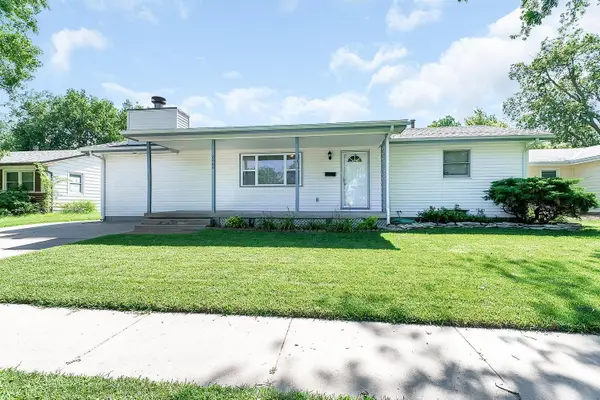 $209,900Active2 beds 1 baths2,064 sq. ft.
$209,900Active2 beds 1 baths2,064 sq. ft.2460 S Bennett Ave, Wichita, KS 67217
BERKSHIRE HATHAWAY PENFED REALTY - New
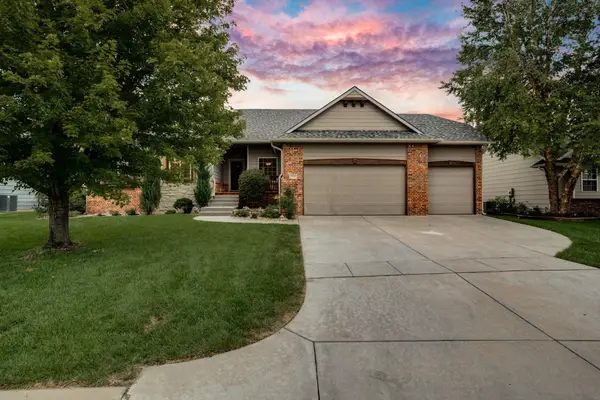 $450,000Active5 beds 3 baths3,076 sq. ft.
$450,000Active5 beds 3 baths3,076 sq. ft.3142 N Landon Cir, Wichita, KS 67205
REECE NICHOLS SOUTH CENTRAL KANSAS
