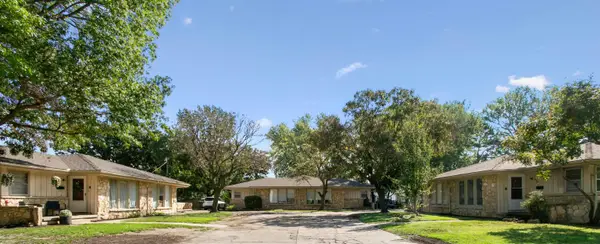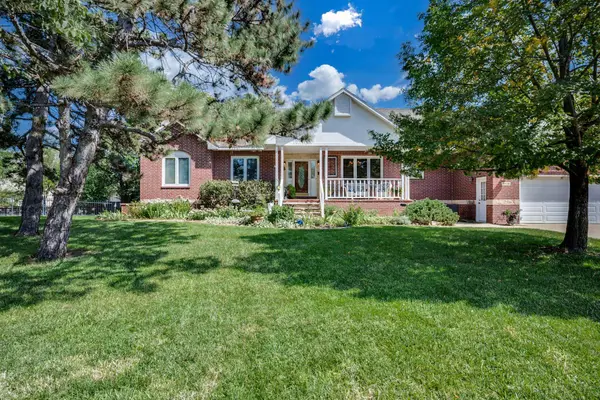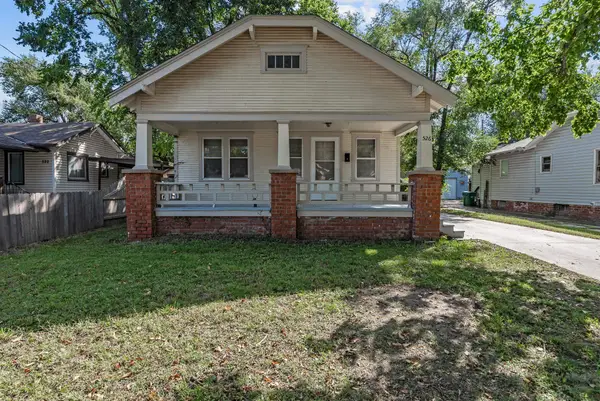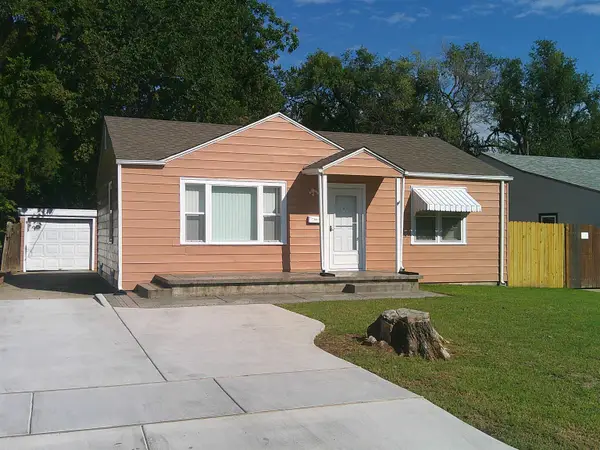3741 S Fairlawn St, Wichita, KS 67215
Local realty services provided by:Better Homes and Gardens Real Estate Wostal Realty
Listed by:myron klaassen
Office:coldwell banker plaza real estate
MLS#:661533
Source:South Central Kansas MLS
Price summary
- Price:$295,000
- Price per sq. ft.:$137.66
About this home
Spectacular Remodeled Home on Half an Acre! Welcome to this beautifully updated home on a spacious half-acre lot with plenty of room to add your dream shop. You will enjoy relaxing on the large front porch and watch the kids as they play on the new driveway. Inside, the charm begins with a stunning leaded oval glass entry door that opens into a welcoming foyer and an elegant open rail stairway with new hardwood treads. The bright and airy living room is filled with natural light from a large picture window and additional windows overlooking the side and backyard. Fresh white trim and durable luxury vinyl plank floors give the space a modern touch. The completely remodeled kitchen is a chef’s delight, featuring abundant soft-close cabinets, Quartz countertops, a composite sink with a backyard view, stainless steel LG appliances (including a gas range), a pantry, and an adjoining breakfast nook with a new Pella patio door. For gatherings, the formal dining room offers the perfect spot with double windows and stylish LVP flooring. Upstairs, you’ll find 4 spacious bedrooms, including a gorgeous primary suite with wood floors, ceiling fan, lighted closet, and an updated private bath upgraded vanity and a tile shower. Three additional spacious bedrooms also feature hardwood floors and large windows. The hall bath offers a tub with a tile shower, tile floor, and generous vanity space. Extra storage is easy with a large walk-in hall closet complete with a window. The finished basement includes a cozy family room featuring a stone-faced wood-burning fireplace including stone columns, a stone mantel, gas starter plus track lighting. There is a large storage area that could be easily finished for future expansion, plus there is a large laundry and mechanical area. The garage is fully drywalled and painted with a door to the backyard and new overhead door. Step outside to enjoy the huge new patio, shaded backyard with mature trees, storage buildings, and even a chicken coup!. The updates include a new septic system this past spring, windows, roof in 2019, HVAC in 2017, paint and trim and concrete. City of Wichita water is available for hookup! Don’t miss this one-of-a-kind property—call today to schedule your private showing before it’s gone!
Contact an agent
Home facts
- Year built:1974
- Listing ID #:661533
- Added:6 day(s) ago
- Updated:September 16, 2025 at 01:33 PM
Rooms and interior
- Bedrooms:4
- Total bathrooms:3
- Full bathrooms:2
- Half bathrooms:1
- Living area:2,143 sq. ft.
Heating and cooling
- Cooling:Central Air, Electric
- Heating:Forced Air, Natural Gas
Structure and exterior
- Roof:Composition
- Year built:1974
- Building area:2,143 sq. ft.
- Lot area:0.46 Acres
Schools
- High school:Campus
- Middle school:Haysville West
- Elementary school:Oatville
Finances and disclosures
- Price:$295,000
- Price per sq. ft.:$137.66
- Tax amount:$2,402 (2024)
New listings near 3741 S Fairlawn St
- New
 $250,000Active3 beds 3 baths2,052 sq. ft.
$250,000Active3 beds 3 baths2,052 sq. ft.10736 W Rita Ct, Wichita, KS 67209
BERKSHIRE HATHAWAY PENFED REALTY - New
 $110,000Active2 beds 1 baths895 sq. ft.
$110,000Active2 beds 1 baths895 sq. ft.1320 E Alturas St, Wichita, KS 67216
KELLER WILLIAMS HOMETOWN PARTNERS - New
 $750,000Active-- beds -- baths9,396 sq. ft.
$750,000Active-- beds -- baths9,396 sq. ft.534 N Richmond Ave, Wichita, KS 67203
REECE NICHOLS SOUTH CENTRAL KANSAS - New
 $459,000Active5 beds 4 baths3,664 sq. ft.
$459,000Active5 beds 4 baths3,664 sq. ft.9510 E Shannon Woods St, Wichita, KS 67226
AT HOME WICHITA REAL ESTATE - New
 $310,000Active3 beds 3 baths2,043 sq. ft.
$310,000Active3 beds 3 baths2,043 sq. ft.12202 E Mainsgate St, Wichita, KS 67226
AT HOME WICHITA REAL ESTATE - New
 $129,900Active2 beds 1 baths866 sq. ft.
$129,900Active2 beds 1 baths866 sq. ft.526 S Volutsia Ave, Wichita, KS 67211
RE/MAX PREMIER - New
 $270,000Active5 beds 3 baths2,255 sq. ft.
$270,000Active5 beds 3 baths2,255 sq. ft.5509 W 44th St S, Wichita, KS 67215
ABODE REAL ESTATE - New
 $38,850Active2 beds 1 baths822 sq. ft.
$38,850Active2 beds 1 baths822 sq. ft.2612 N Green St, Wichita, KS 67219
REECE NICHOLS SOUTH CENTRAL KANSAS - New
 $85,000Active2 beds 1 baths1,222 sq. ft.
$85,000Active2 beds 1 baths1,222 sq. ft.1439 S Saint Francis Ave, Wichita, KS 67211
ERA GREAT AMERICAN REALTY - New
 $179,900Active2 beds 3 baths1,730 sq. ft.
$179,900Active2 beds 3 baths1,730 sq. ft.1114 S Quentin St, Wichita, KS 67218
FIESTA REAL ESTATE
