3871 N Estancia Ct, Wichita, KS 67205
Local realty services provided by:Better Homes and Gardens Real Estate Wostal Realty
3871 N Estancia Ct,Wichita, KS 67205
$639,000
- 6 Beds
- 5 Baths
- 3,436 sq. ft.
- Single family
- Active
Listed by: julie schmidt
Office: re/max premier
MLS#:664891
Source:South Central Kansas MLS
Price summary
- Price:$639,000
- Price per sq. ft.:$185.97
About this home
This home is currently under construction but will have amazing features to love. This split ranch offers over 1700 square feet on the main level with a total of 6 bedrooms, 4 and 1/2 baths, and a 4 car garage. The home sits on a beautiful water lot in the highly sought out mature Estancia addition. This home has so much to offer your family with an open floor concept, high ceilings with wood beams, and gorgeous gas fireplace with custom built-in shelving. The home faces the south for full sunshine through the day. This home offers a nice guest 1/2 bath on the main level as well as a nice sized living and dinning room space. The home offers large floor to ceiling windows for natural light to flow in over looking the natural grasses and water way. The design is a modern-Mediterranean inspired concept with a famine touch of rounded Archways in the drop zone, master bedroom focal wall, and throughout. There is a raised concrete deck right off the dinning room over looking the backyard, with a large lower patio for entertaining family and guests. The master bedroom offers a beautiful focal wall design and large master bath. The spa-like shower has sleek tempered glass and a nice tiled bench. The master closet offers enormous storage and organization of personal belongings. The kitchen offers a large Quartz island, custom hood vent, gas range, and substantial storage. There is also a walk-in pantry with French Doors. There is a vaulted guest bedroom and could also be a wonderful office space. The garage offers an outstanding 4 car placement with the tandem garage for the 3rd car parking. The other 2 car is deep enough for a F150 truck if needed. The builder has picked more modern finishes for tiles, flooring and paint. The basement offers 2 more bedrooms, 1 bath, a large family room and a beautiful wet bar area fore entertaining. The price includes a full finished basement with 9 foot high ceilings, sprinkler, sod and well and landscape. General Taxes and Specials are estimated. There will be a mailbox fee of $275 at time of closing on the home.
Contact an agent
Home facts
- Year built:2025
- Listing ID #:664891
- Added:54 day(s) ago
- Updated:January 08, 2026 at 04:30 PM
Rooms and interior
- Bedrooms:6
- Total bathrooms:5
- Full bathrooms:4
- Half bathrooms:1
- Living area:3,436 sq. ft.
Heating and cooling
- Cooling:Central Air
- Heating:Forced Air
Structure and exterior
- Roof:Composition
- Year built:2025
- Building area:3,436 sq. ft.
- Lot area:0.23 Acres
Schools
- High school:Maize
- Middle school:Maize
- Elementary school:Maize USD266
Utilities
- Sewer:Sewer Available
Finances and disclosures
- Price:$639,000
- Price per sq. ft.:$185.97
- Tax amount:$7,199 (2024)
New listings near 3871 N Estancia Ct
- New
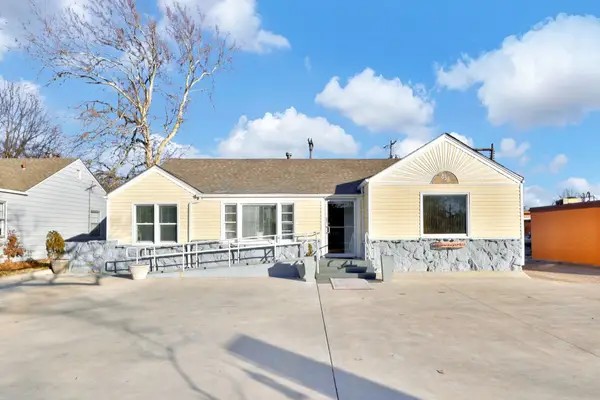 $230,000Active3 beds 2 baths2,486 sq. ft.
$230,000Active3 beds 2 baths2,486 sq. ft.838 S Edgemoor St, Wichita, KS 67218
BERKSHIRE HATHAWAY PENFED REALTY - New
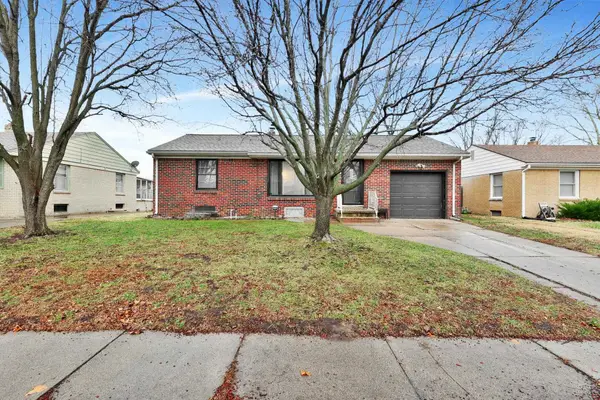 $200,000Active3 beds 2 baths1,748 sq. ft.
$200,000Active3 beds 2 baths1,748 sq. ft.2431 N Somerset Ave, Wichita, KS 67204
BERKSHIRE HATHAWAY PENFED REALTY - New
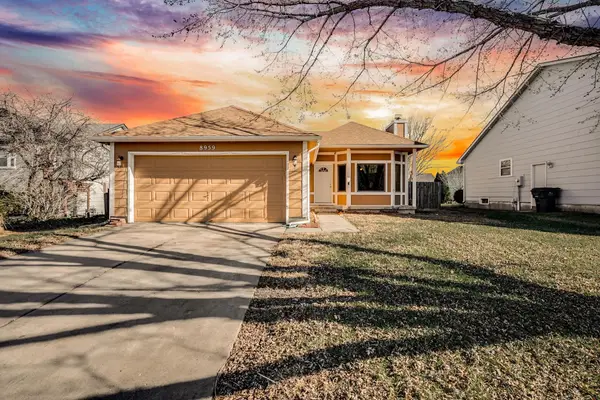 $225,000Active3 beds 3 baths1,837 sq. ft.
$225,000Active3 beds 3 baths1,837 sq. ft.8959 E Scott Ct., Wichita, KS 67210-2407
REECE NICHOLS SOUTH CENTRAL KANSAS - New
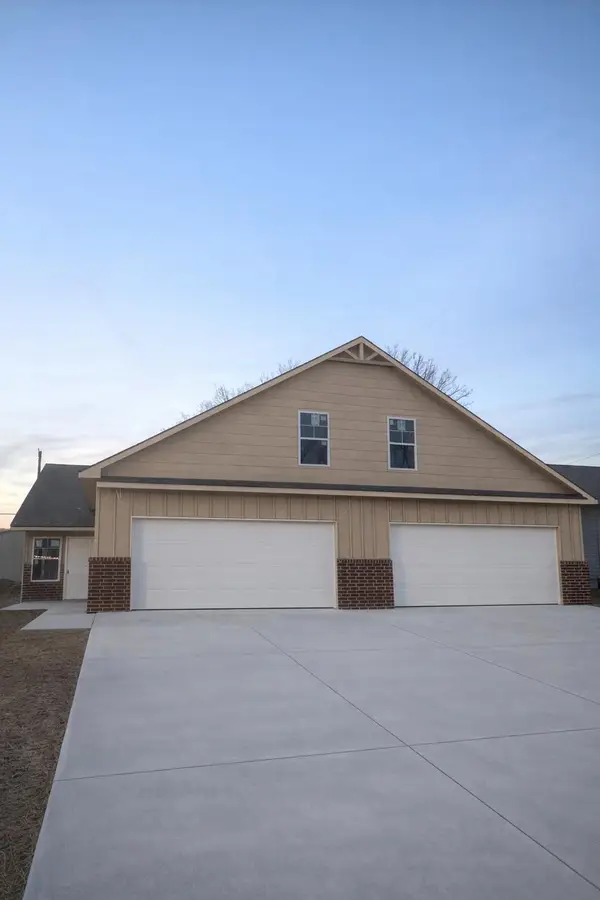 $210,000Active4 beds 3 baths2,172 sq. ft.
$210,000Active4 beds 3 baths2,172 sq. ft.731 N Elder St, Wichita, KS 67212
TITAN REALTY - New
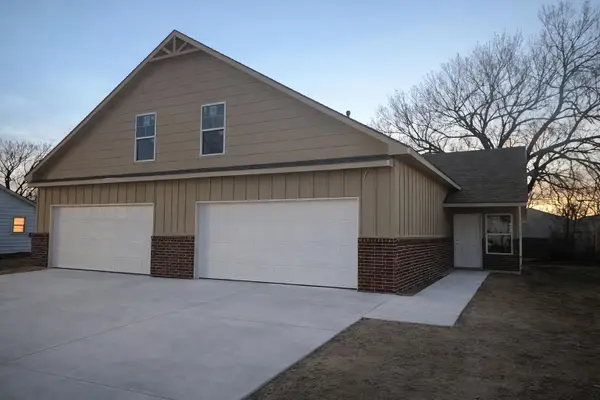 $210,000Active4 beds 3 baths2,172 sq. ft.
$210,000Active4 beds 3 baths2,172 sq. ft.733 N Elder St, Wichita, KS 67212
TITAN REALTY 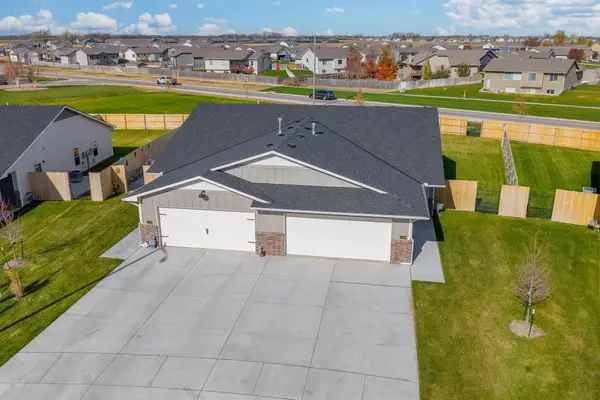 $189,900Pending3 beds 2 baths1,195 sq. ft.
$189,900Pending3 beds 2 baths1,195 sq. ft.12837 W Cowboy St, Wichita, KS 67235
RE/MAX PREMIER- New
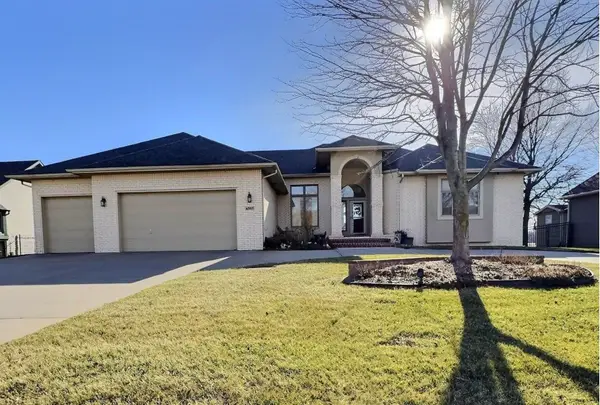 $565,000Active5 beds 4 baths4,397 sq. ft.
$565,000Active5 beds 4 baths4,397 sq. ft.6507 W Briarwood Cir, Wichita, KS 67212
HERITAGE 1ST REALTY - New
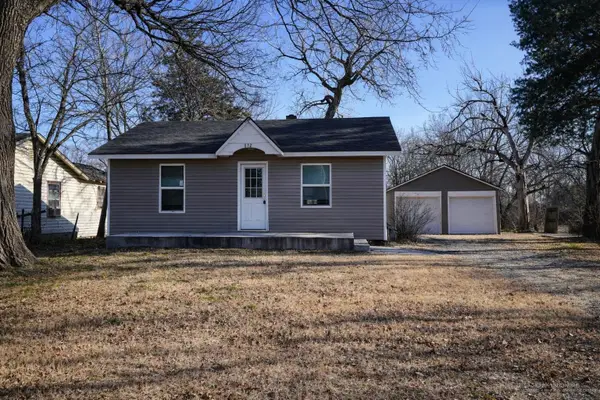 $112,500Active2 beds 1 baths728 sq. ft.
$112,500Active2 beds 1 baths728 sq. ft.812 N Custer, Wichita, KS 67203
FOX REALTY, INC. - New
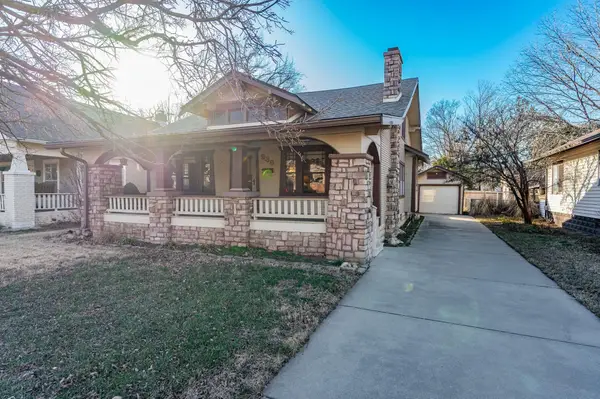 $190,000Active3 beds 1 baths1,713 sq. ft.
$190,000Active3 beds 1 baths1,713 sq. ft.939 N Litchfield Ave, Wichita, KS 67203
KELLER WILLIAMS HOMETOWN PARTNERS - New
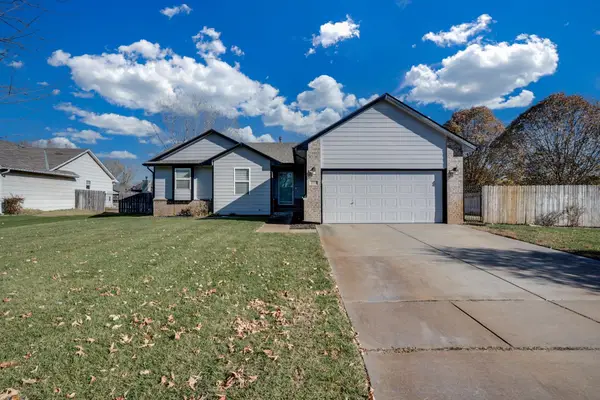 $275,000Active3 beds 3 baths2,392 sq. ft.
$275,000Active3 beds 3 baths2,392 sq. ft.4410 S Saint Paul Cir, Wichita, KS 67217
HERITAGE 1ST REALTY
