3972 N Sweet Bay Ct, Wichita, KS 67226
Local realty services provided by:Better Homes and Gardens Real Estate Wostal Realty
Listed by: chelsee cox
Office: wildcat homes inc.
MLS#:658621
Source:South Central Kansas MLS
Price summary
- Price:$450,000
- Price per sq. ft.:$143.82
About this home
Discover refined elegance and timeless charm in this luxury full-brick home nestled on hole 11 of the prestigious Willowbend Golf Course. Situated on a sweeping fairway lot, this exquisite home offers captivating golf-course views from nearly every room, combining indoor comfort with outdoor splendor. Enter into an inviting living area with hardwood floors and seamless flow into the kitchen, hearth with gas fireplace, and both formal and informal dining spaces. The kitchen is chef-ready with a generous island topped in granite, premium stainless-steel appliances, white cabinetry, designer tile backsplash, and stylish pendant lighting - perfect for entertaining. And don't be too shy to open the custom cabinetry, you will love the pull-out style cabinets and custom divided drawers. This beautifully remodeled kitchen was even featured in Star Lumber's advertising booklet! And after all of that cooking you can retreat to a serene master suite with spa-inspired bathing. Dual vanities, a jetted tub, walk-in tile shower, and ample closet space ensure everyday luxury. The main floor laundry, a convenient half bath, the 2nd & 3rd bedrooms, and 2nd full bathroom complete the main floor. Downstairs you will enjoy the expansive walkout basement featuring plush entertainment and recreation areas, a versatile wet bar, large walk-in cedar closet, ample storage area, and another full bathroom. You will also find the 4th & 5th bedrooms, one of which has a walk-in closet large enough to fit another bed! Outside you will love to spend time on the freshly painted deck, offering an elevated vantage point over the well-manicured lawn and picturesque golf course - perfect for grilling, morning coffee, or shaded relaxation after a day on the links. Escape to the serenity of fairway living with elegant finishes and thoughtful design at every turn, this home presents a rare, turnkey opportunity for luxury golf-course lifestyle in a sought-after Wichita neighborhood.
Contact an agent
Home facts
- Year built:1998
- Listing ID #:658621
- Added:211 day(s) ago
- Updated:February 12, 2026 at 05:33 PM
Rooms and interior
- Bedrooms:5
- Total bathrooms:4
- Full bathrooms:3
- Half bathrooms:1
- Living area:3,129 sq. ft.
Heating and cooling
- Cooling:Central Air, Electric
- Heating:Forced Air, Natural Gas
Structure and exterior
- Roof:Tile
- Year built:1998
- Building area:3,129 sq. ft.
- Lot area:0.29 Acres
Schools
- High school:Heights
- Middle school:Stucky
- Elementary school:Gammon
Utilities
- Sewer:Sewer Available
Finances and disclosures
- Price:$450,000
- Price per sq. ft.:$143.82
- Tax amount:$4,024 (2024)
New listings near 3972 N Sweet Bay Ct
- New
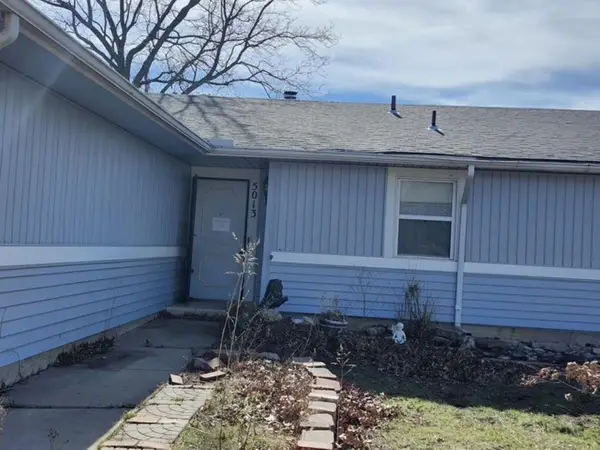 $130,000Active3 beds 2 baths1,370 sq. ft.
$130,000Active3 beds 2 baths1,370 sq. ft.5013 Looman St, Wichita, KS 67220
NEXTHOME PROFESSIONALS - Open Sun, 2 to 4pmNew
 $300,000Active4 beds 3 baths2,218 sq. ft.
$300,000Active4 beds 3 baths2,218 sq. ft.8914 W Meadow Knoll Ct, Wichita, KS 67205
BERKSHIRE HATHAWAY PENFED REALTY - Open Sun, 2 to 4pmNew
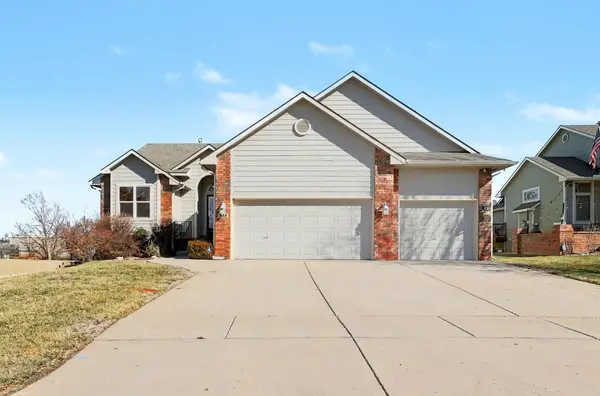 $300,000Active3 beds 3 baths2,355 sq. ft.
$300,000Active3 beds 3 baths2,355 sq. ft.338 S Nineiron St, Wichita, KS 67235
BERKSHIRE HATHAWAY PENFED REALTY - New
 $345,000Active5 beds 3 baths2,223 sq. ft.
$345,000Active5 beds 3 baths2,223 sq. ft.1616 N Bellick St, Wichita, KS 67235
NEXTHOME PROFESSIONALS - New
 $60,000Active2 beds 1 baths770 sq. ft.
$60,000Active2 beds 1 baths770 sq. ft.1650 S Sedgwick, Wichita, KS 67213
ERA GREAT AMERICAN REALTY - New
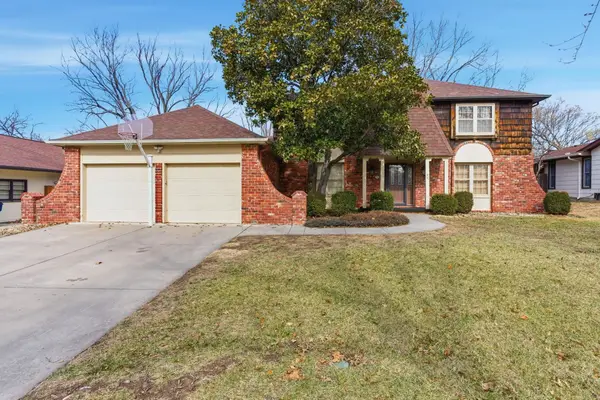 $334,999Active4 beds 4 baths3,604 sq. ft.
$334,999Active4 beds 4 baths3,604 sq. ft.8220 E Brentmoor St, Wichita, KS 67206
REECE NICHOLS SOUTH CENTRAL KANSAS - New
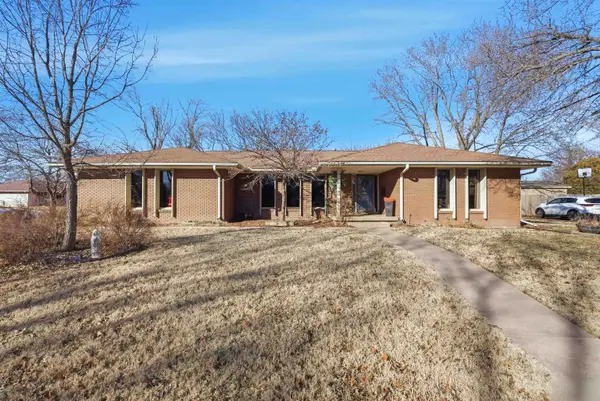 $275,000Active3 beds 3 baths2,344 sq. ft.
$275,000Active3 beds 3 baths2,344 sq. ft.5702 E Rockhill St, Wichita, KS 67208
BERKSHIRE HATHAWAY PENFED REALTY - New
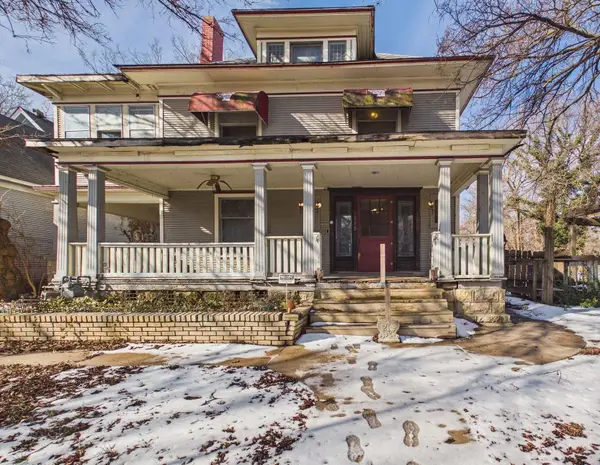 $140,000Active3 beds 2 baths2,944 sq. ft.
$140,000Active3 beds 2 baths2,944 sq. ft.1545 N Park Pl, Wichita, KS 67203
LPT REALTY, LLC - Open Sun, 2 to 4pmNew
 $225,000Active3 beds 3 baths2,415 sq. ft.
$225,000Active3 beds 3 baths2,415 sq. ft.9111 W 21st St N Unit #82, Wichita, KS 67205-1808
RE/MAX PREMIER - Open Sun, 2 to 4pmNew
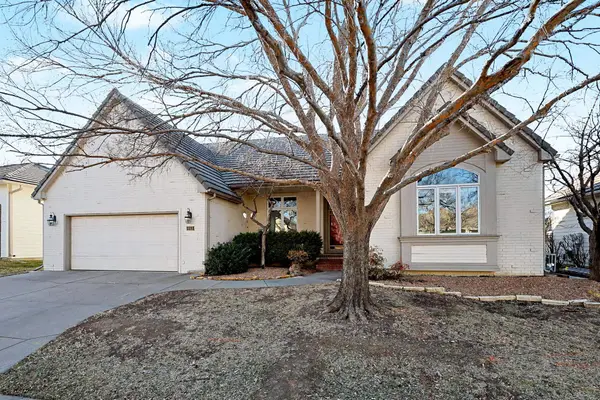 $389,900Active4 beds 3 baths3,097 sq. ft.
$389,900Active4 beds 3 baths3,097 sq. ft.663 N Crest Ridge Ct, Wichita, KS 67230
PINNACLE REALTY GROUP

