4005 N Tara Cir, Wichita, KS 67226
Local realty services provided by:Better Homes and Gardens Real Estate Wostal Realty
4005 N Tara Cir,Wichita, KS 67226
$385,900
- 5 Beds
- 3 Baths
- 3,586 sq. ft.
- Single family
- Active
Listed by: desiree mesle
Office: nav real estate agency, llc.
MLS#:664616
Source:South Central Kansas MLS
Price summary
- Price:$385,900
- Price per sq. ft.:$107.61
About this home
Let your lifestyle take center stage on the 1st and 2nd holes of the Willowbend Golf Course. This home gives you square footage where it truly matters—an open kitchen with a two-way fireplace, breakfast nook, formal dining, and a primary suite that all frames the fairway. The walk-out basement extends the floorplan with a second fireplace, a full wet bar for hosting, two bedrooms, a third bath, generous storage, and the perfect outdoor space for a hot tub, play area, or quiet evenings under the covered deck. Whether you’re entertaining, relaxing, or heading out for a round of golf, this home is designed for the way you really live. Bring your style, your design ideas, and your vision. This home delivers the location, the floorplan, and the lifestyle — all overlooking manicured greens and minutes from Wichita’s favorite amenities.
Contact an agent
Home facts
- Year built:1995
- Listing ID #:664616
- Added:96 day(s) ago
- Updated:February 12, 2026 at 06:33 PM
Rooms and interior
- Bedrooms:5
- Total bathrooms:3
- Full bathrooms:3
- Living area:3,586 sq. ft.
Heating and cooling
- Cooling:Central Air, Electric
- Heating:Forced Air, Natural Gas
Structure and exterior
- Roof:Composition
- Year built:1995
- Building area:3,586 sq. ft.
- Lot area:0.35 Acres
Schools
- High school:Heights
- Middle school:Stucky
- Elementary school:Gammon
Utilities
- Sewer:Sewer Available
Finances and disclosures
- Price:$385,900
- Price per sq. ft.:$107.61
- Tax amount:$4,515 (2024)
New listings near 4005 N Tara Cir
- New
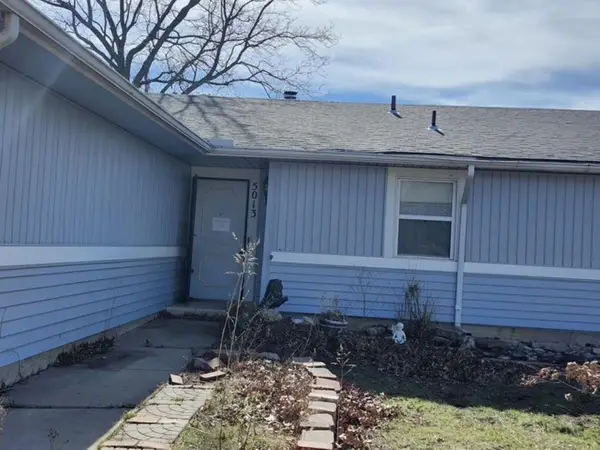 $130,000Active3 beds 2 baths1,370 sq. ft.
$130,000Active3 beds 2 baths1,370 sq. ft.5013 Looman St, Wichita, KS 67220
NEXTHOME PROFESSIONALS - Open Sun, 2 to 4pmNew
 $300,000Active4 beds 3 baths2,218 sq. ft.
$300,000Active4 beds 3 baths2,218 sq. ft.8914 W Meadow Knoll Ct, Wichita, KS 67205
BERKSHIRE HATHAWAY PENFED REALTY - Open Sun, 2 to 4pmNew
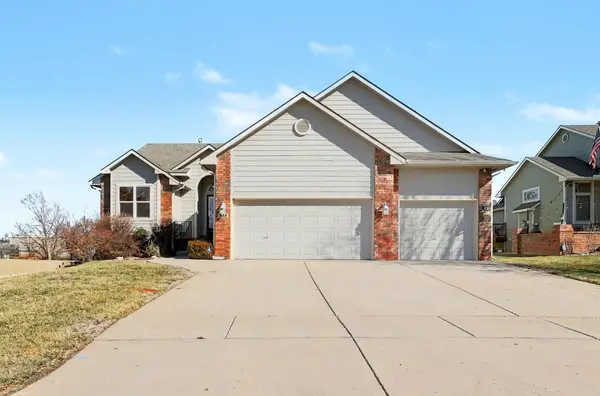 $300,000Active3 beds 3 baths2,355 sq. ft.
$300,000Active3 beds 3 baths2,355 sq. ft.338 S Nineiron St, Wichita, KS 67235
BERKSHIRE HATHAWAY PENFED REALTY - New
 $345,000Active5 beds 3 baths2,223 sq. ft.
$345,000Active5 beds 3 baths2,223 sq. ft.1616 N Bellick St, Wichita, KS 67235
NEXTHOME PROFESSIONALS - New
 $60,000Active2 beds 1 baths770 sq. ft.
$60,000Active2 beds 1 baths770 sq. ft.1650 S Sedgwick, Wichita, KS 67213
ERA GREAT AMERICAN REALTY - New
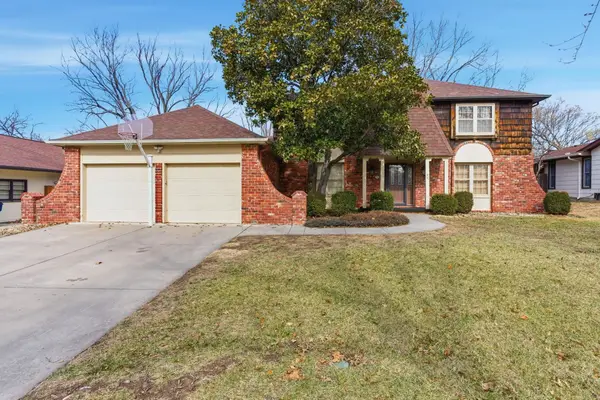 $334,999Active4 beds 4 baths3,604 sq. ft.
$334,999Active4 beds 4 baths3,604 sq. ft.8220 E Brentmoor St, Wichita, KS 67206
REECE NICHOLS SOUTH CENTRAL KANSAS - New
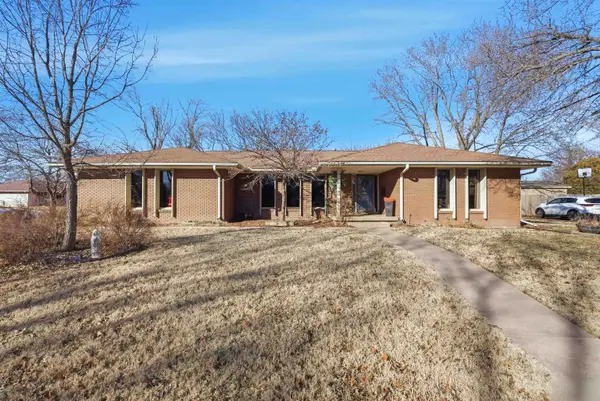 $275,000Active3 beds 3 baths2,344 sq. ft.
$275,000Active3 beds 3 baths2,344 sq. ft.5702 E Rockhill St, Wichita, KS 67208
BERKSHIRE HATHAWAY PENFED REALTY - New
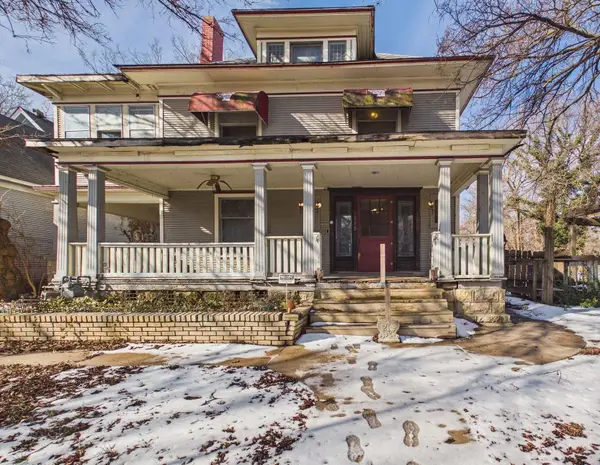 $140,000Active3 beds 2 baths2,944 sq. ft.
$140,000Active3 beds 2 baths2,944 sq. ft.1545 N Park Pl, Wichita, KS 67203
LPT REALTY, LLC - Open Sun, 2 to 4pmNew
 $225,000Active3 beds 3 baths2,415 sq. ft.
$225,000Active3 beds 3 baths2,415 sq. ft.9111 W 21st St N Unit #82, Wichita, KS 67205-1808
RE/MAX PREMIER - Open Sun, 2 to 4pmNew
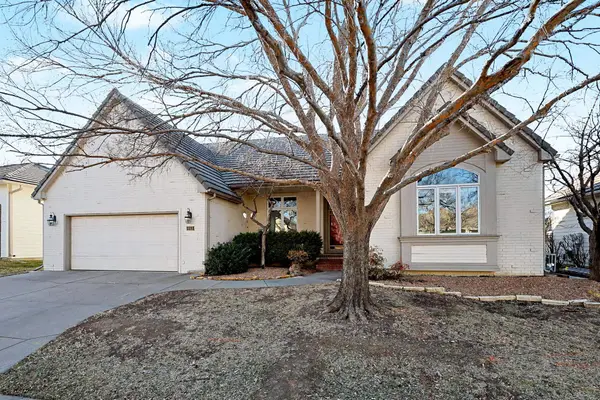 $389,900Active4 beds 3 baths3,097 sq. ft.
$389,900Active4 beds 3 baths3,097 sq. ft.663 N Crest Ridge Ct, Wichita, KS 67230
PINNACLE REALTY GROUP

